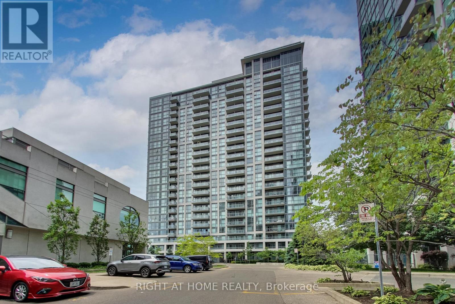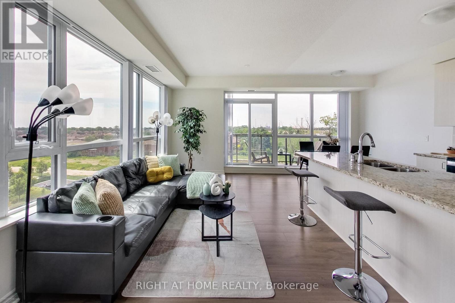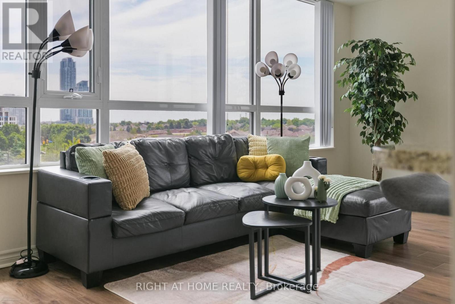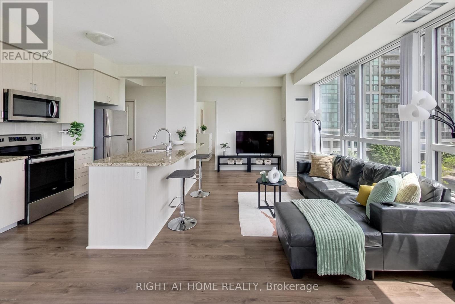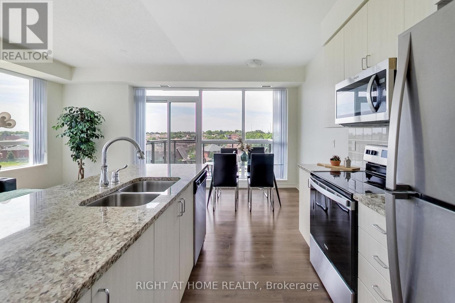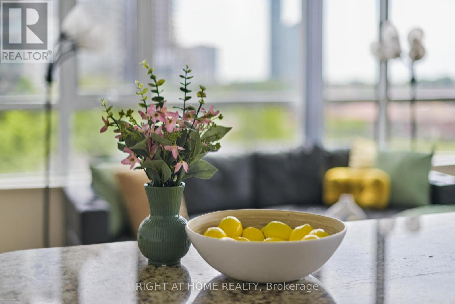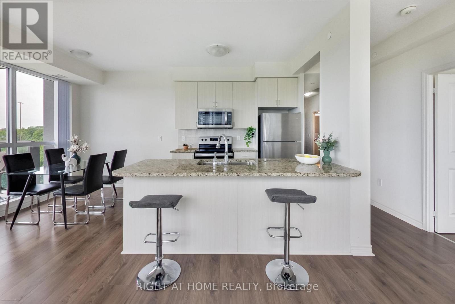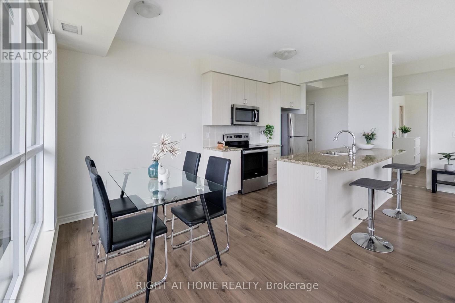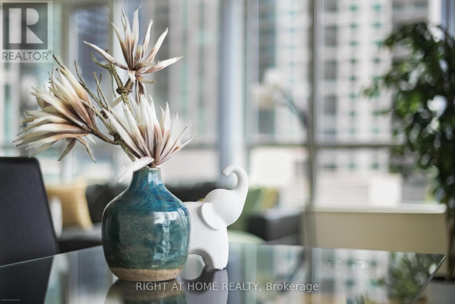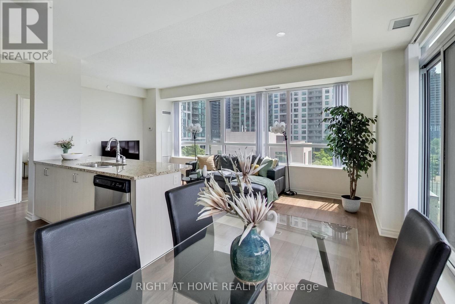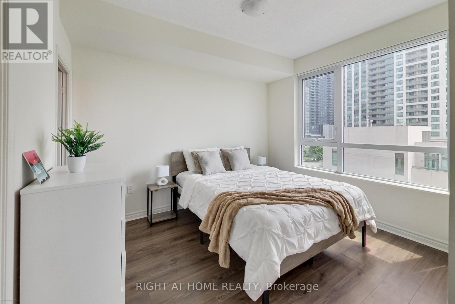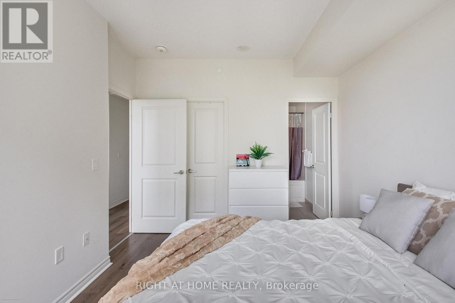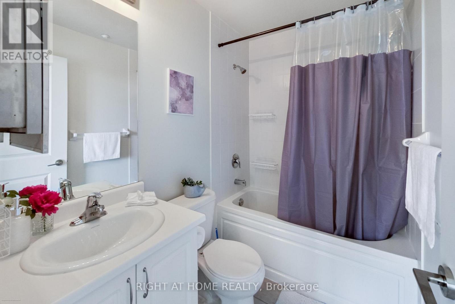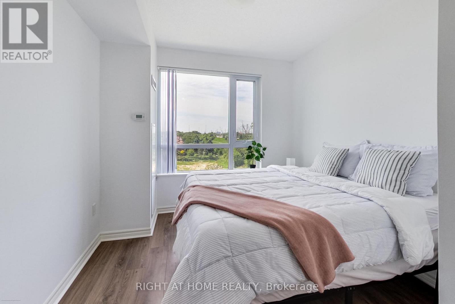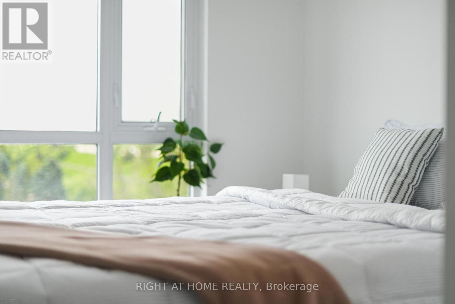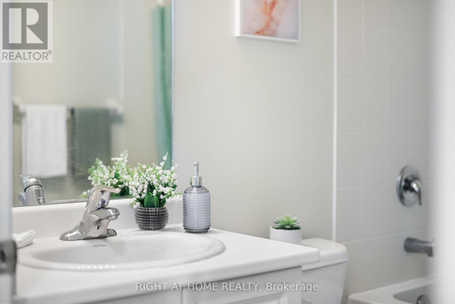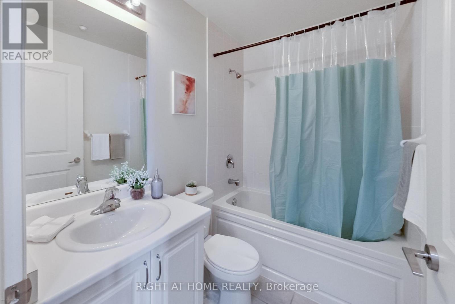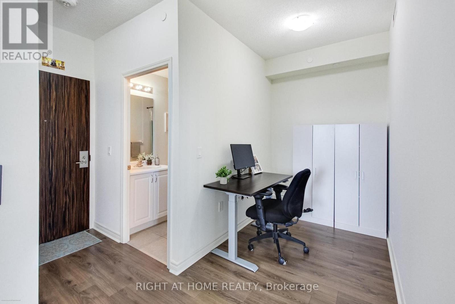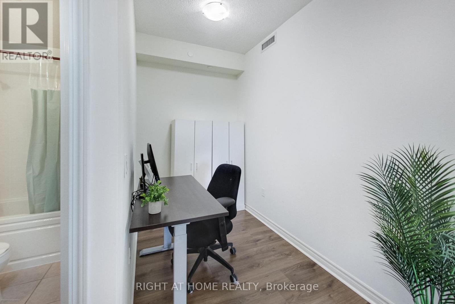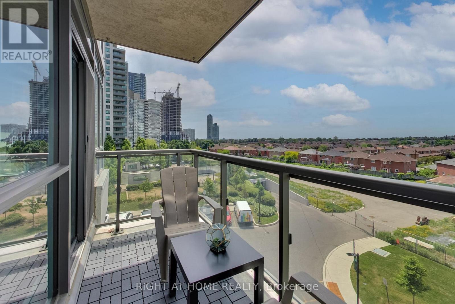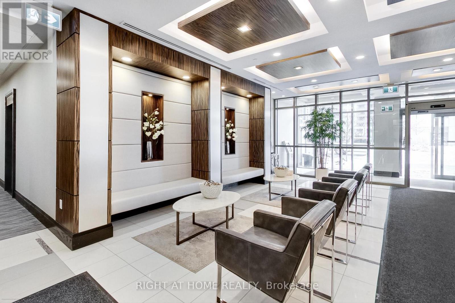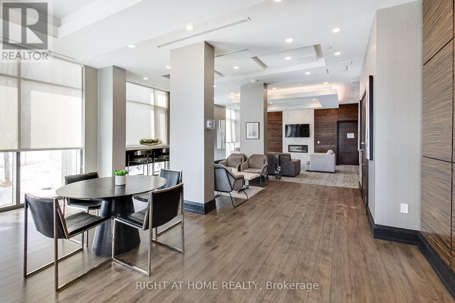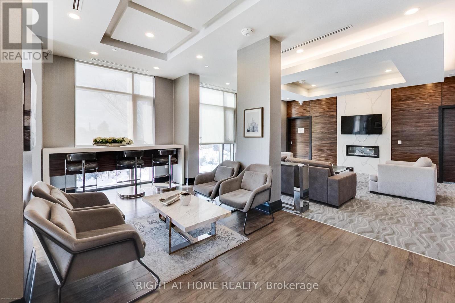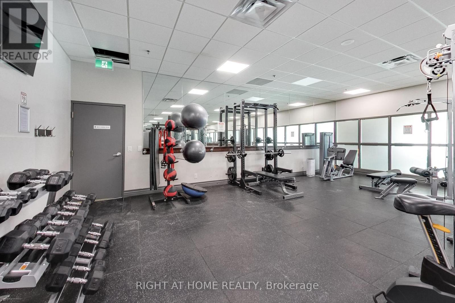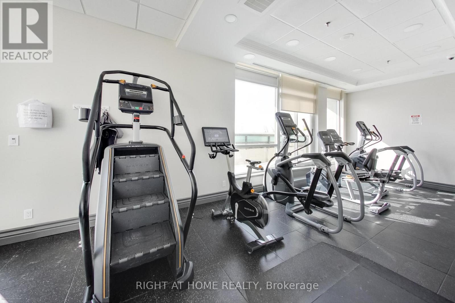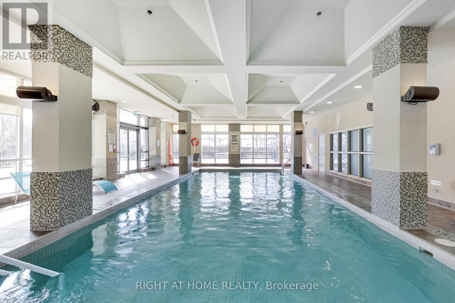515 - 349 Rathburn Road W Mississauga, Ontario L5B 0G9
$669,600Maintenance, Heat, Insurance, Parking, Water, Common Area Maintenance
$646.23 Monthly
Maintenance, Heat, Insurance, Parking, Water, Common Area Maintenance
$646.23 Monthly***Competitively priced to reflect today's market and ready for its next owner. ***Welcome to *Urban Living at Its Finest*-discover this stunning corner-unit condo, one of the largest floor plans in the building, boasting 955 sq. ft. of interior living space and a 59 sq. ft. balcony. Located in one of Mississauga's most vibrant and convenient neighbourhoods, this spacious 2-bedroom + den, 2-bathroom suite offers the perfect blend of style, comfort, and functionality for professionals, couples, or small families. The open-concept layout features a sleek, modern kitchen with stainless steel appliances, contemporary cabinetry, and a generous island-ideal for casual dining or entertaining. Expansive windows flood the living and dining areas with natural light, while the private balcony provides a serene spot to unwind and enjoy your morning coffee. The primary bedroom offers a walk-in closet and a luxurious 4-piece ensuite, while the second bedroom is perfect for guests or a child's room. The versatile den makes a great home office or additional storage area. As a corner unit, you'll appreciate extra privacy and a bright, airy ambiance throughout. Residents enjoy access to premium building amenities, including a fitness centre, indoor pool, party room, and 24-hour concierge service. Steps from Square One Shopping Centre, Sheridan College, Celebration Square, fine dining, entertainment, and more, with easy access to Highways 403/401 and public transit for effortless commuting. Parking and locker included. Don't miss this rare opportunity to own one of the most desirable corner suites in the heart of Mississauga! (id:60365)
Property Details
| MLS® Number | W12515810 |
| Property Type | Single Family |
| Community Name | City Centre |
| AmenitiesNearBy | Public Transit |
| CommunityFeatures | Pets Allowed With Restrictions, Community Centre |
| Features | Balcony, Carpet Free, In Suite Laundry |
| ParkingSpaceTotal | 1 |
| PoolType | Indoor Pool |
Building
| BathroomTotal | 2 |
| BedroomsAboveGround | 2 |
| BedroomsBelowGround | 1 |
| BedroomsTotal | 3 |
| Age | 0 To 5 Years |
| Amenities | Security/concierge, Exercise Centre, Sauna, Visitor Parking, Party Room, Storage - Locker |
| Appliances | Dishwasher, Dryer, Microwave, Hood Fan, Stove, Washer, Window Coverings, Refrigerator |
| BasementType | None |
| CoolingType | Central Air Conditioning |
| ExteriorFinish | Concrete |
| FlooringType | Laminate |
| HeatingFuel | Natural Gas |
| HeatingType | Forced Air |
| SizeInterior | 900 - 999 Sqft |
| Type | Apartment |
Parking
| Underground | |
| Garage |
Land
| Acreage | No |
| LandAmenities | Public Transit |
Rooms
| Level | Type | Length | Width | Dimensions |
|---|---|---|---|---|
| Main Level | Living Room | 6 m | 3 m | 6 m x 3 m |
| Main Level | Dining Room | 2.5 m | 2.3 m | 2.5 m x 2.3 m |
| Main Level | Kitchen | 2.5 m | 2.5 m | 2.5 m x 2.5 m |
| Main Level | Primary Bedroom | 3.5 m | 3 m | 3.5 m x 3 m |
| Main Level | Bedroom 2 | 3.1 m | 2.8 m | 3.1 m x 2.8 m |
| Main Level | Den | 2.4 m | 1.7 m | 2.4 m x 1.7 m |
Kate Kozikowski
Salesperson
16850 Yonge Street #6b
Newmarket, Ontario L3Y 0A3

