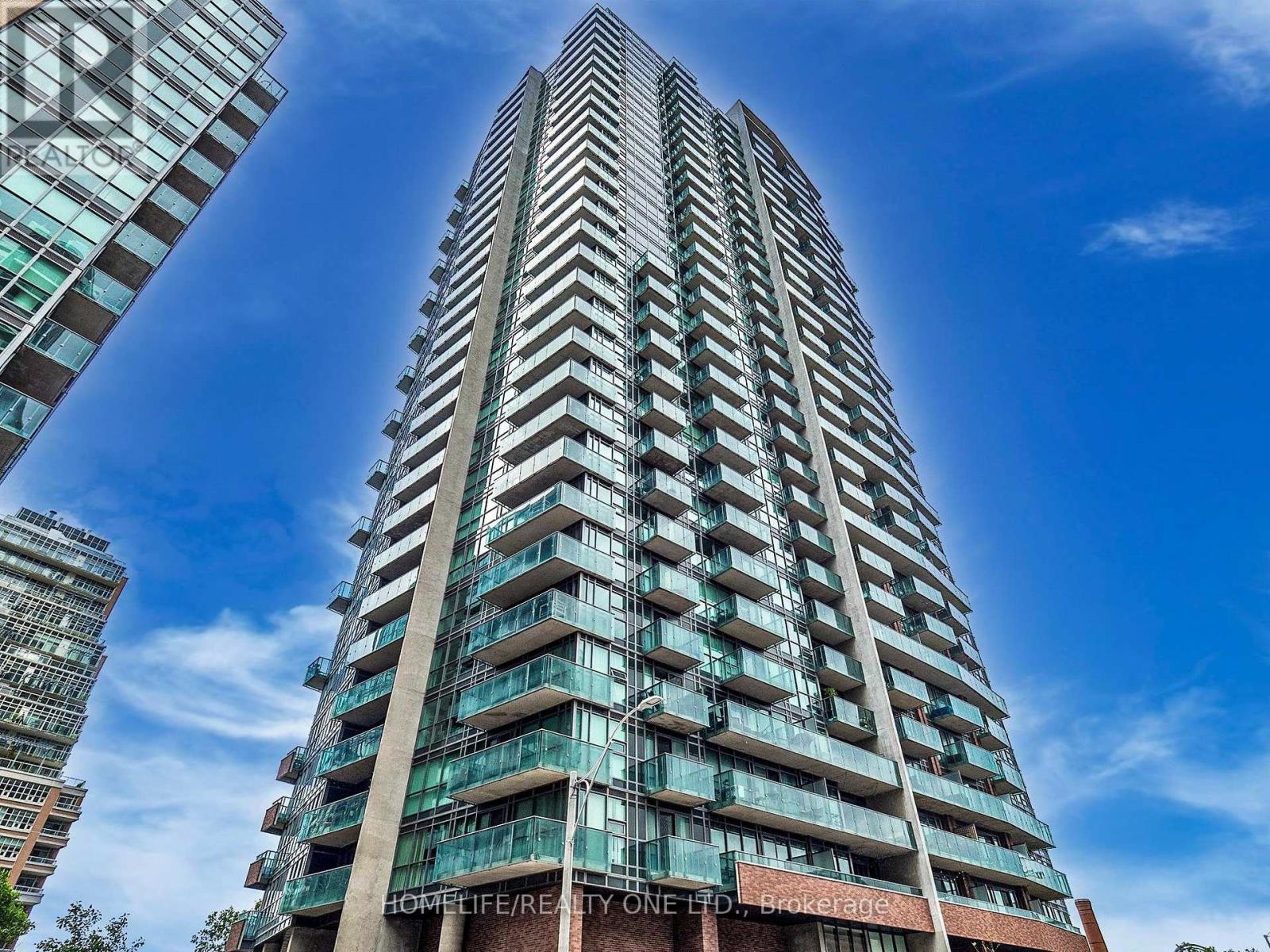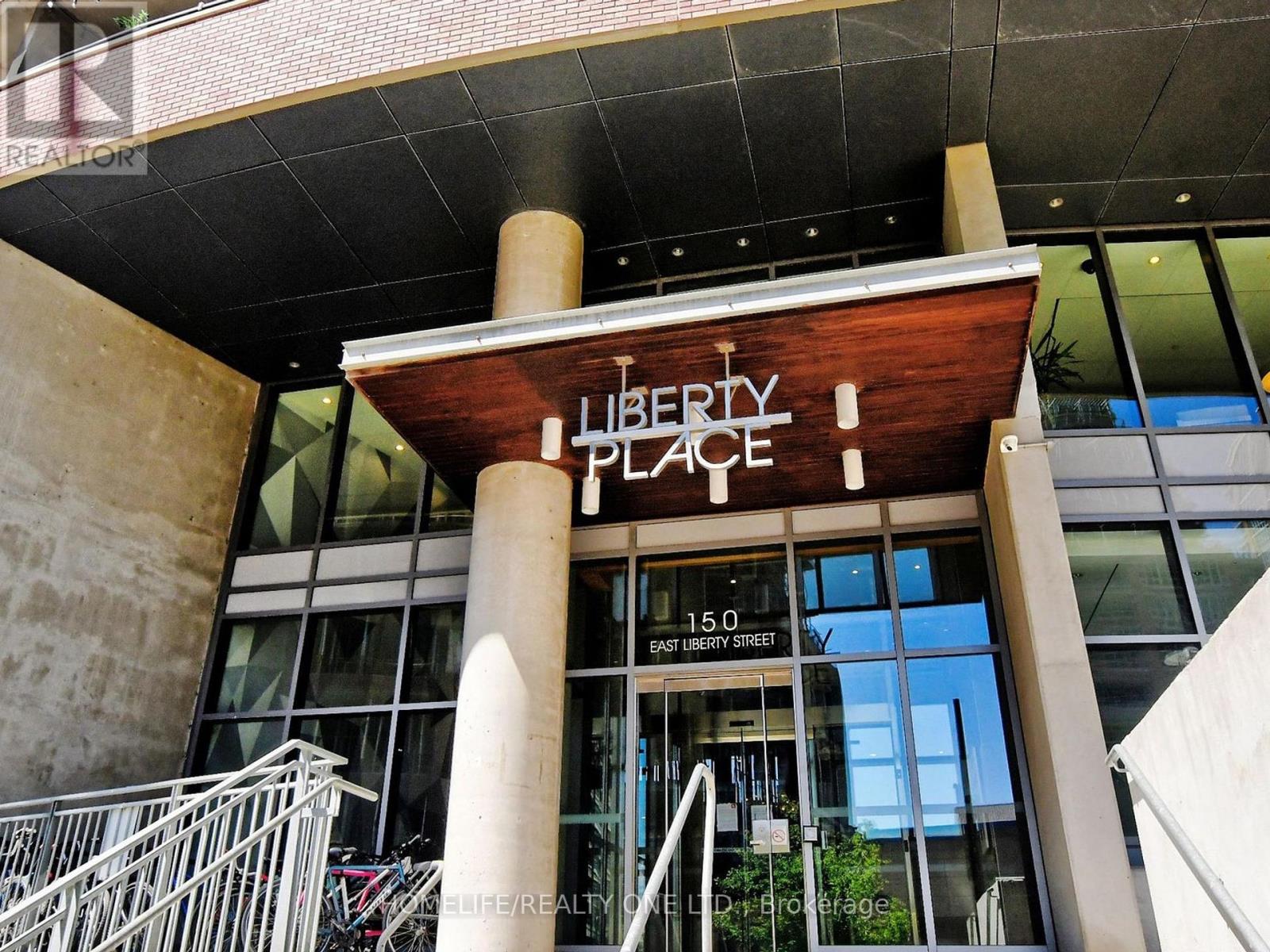515 - 150 East Liberty Street Toronto, Ontario M6K 3R5
$559,900Maintenance, Heat, Water, Common Area Maintenance, Insurance, Parking
$545.86 Monthly
Maintenance, Heat, Water, Common Area Maintenance, Insurance, Parking
$545.86 MonthlyDiscover A Gem Nestle Right In The Heart of Liberty Village. This stylish One-Bedroom Suite Perfectly Captures The Urban Chic lifestyle. Thoughtfully Designed With a Smart Layout, it Offers The Ideal Mix of Function, Comfort, & Modern Style. You'll Enjoy Spacious Rooms, Soaring 9" Ceilings, Floor-To-Ceiling Windows, & Timeless Finishes Throughout. With Approximately 600 sq. ft. Of Living Space & Complimented By Oversized Private Balcony Overlooking Historic Liberty Heritage Warehouse The Suite Is Perfect For Both Relaxing and Entertaining. The Main Living Area Will Impress You With Spacious Uninterrupted Flow & A Sleek White Kitchen That Boasts Large Breakfast Bar, Granite Counters, Ceramic Backsplash, S/S Appliances & More. The Primary Bedroom Overlooks Balcony & Is Fitted w/Double Closet While The Generous 4 -Piece Bathroom Includes Modern Finishes. There Is Even Double Door Closet In Entrance Foyer. Other Notables Are: New Wide Plank Floors Throughout, Front Load Ensuite Laundry, One Underground Parking Spot Is Included. Reasonable Maintenance Fees Covers Heating & Building Offers Amenities Including: Exercise Room, Party/Meeting Room, Games Room, Visitors Parking, Security System, Concierge & Management Office On-Site. All Of This In a Walkable, Bike-Friendly & Pet- Friendly Community With Everything You Need Right At Your Doorstep - Transit (Including Easy Access To Q.E.W.), Groceries & Shopping. This Is A Fantastic Chance To Embrace The Liberty Village Lifestyle. (id:60365)
Property Details
| MLS® Number | C12373829 |
| Property Type | Single Family |
| Community Name | Niagara |
| AmenitiesNearBy | Hospital, Park, Public Transit |
| CommunityFeatures | Pet Restrictions |
| Features | Elevator, Balcony, Carpet Free |
| ParkingSpaceTotal | 1 |
Building
| BathroomTotal | 1 |
| BedroomsAboveGround | 1 |
| BedroomsTotal | 1 |
| Amenities | Security/concierge, Exercise Centre, Party Room |
| Appliances | Blinds, Dishwasher, Dryer, Microwave, Stove, Washer, Refrigerator |
| CoolingType | Central Air Conditioning |
| ExteriorFinish | Brick |
| FireProtection | Smoke Detectors |
| FlooringType | Vinyl |
| FoundationType | Concrete |
| SizeInterior | 500 - 599 Sqft |
| Type | Apartment |
Parking
| Underground | |
| Garage |
Land
| Acreage | No |
| LandAmenities | Hospital, Park, Public Transit |
Rooms
| Level | Type | Length | Width | Dimensions |
|---|---|---|---|---|
| Main Level | Foyer | 2.59 m | 1.33 m | 2.59 m x 1.33 m |
| Main Level | Living Room | 5.76 m | 3.25 m | 5.76 m x 3.25 m |
| Main Level | Dining Room | 5.76 m | 3.25 m | 5.76 m x 3.25 m |
| Main Level | Kitchen | 2.35 m | 2.31 m | 2.35 m x 2.31 m |
| Main Level | Primary Bedroom | 3.2 m | 3 m | 3.2 m x 3 m |
| Main Level | Bathroom | 2.39 m | 2.2 m | 2.39 m x 2.2 m |
| Main Level | Other | 6.4 m | 1.53 m | 6.4 m x 1.53 m |
https://www.realtor.ca/real-estate/28798399/515-150-east-liberty-street-toronto-niagara-niagara
Donald J. Nadeau
Salesperson
501 Parliament Street
Toronto, Ontario M4X 1P3
Monika Janusz
Broker
501 Parliament Street
Toronto, Ontario M4X 1P3





































