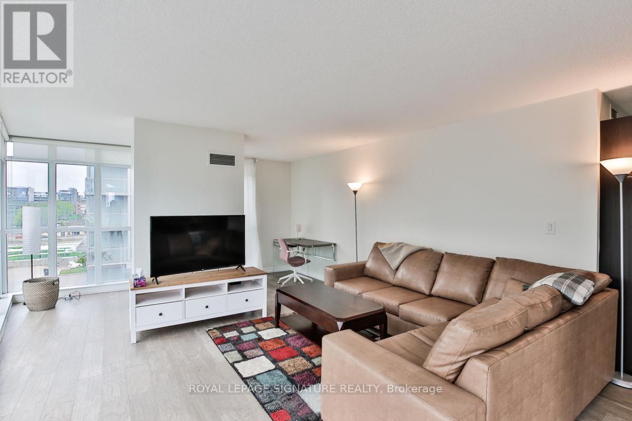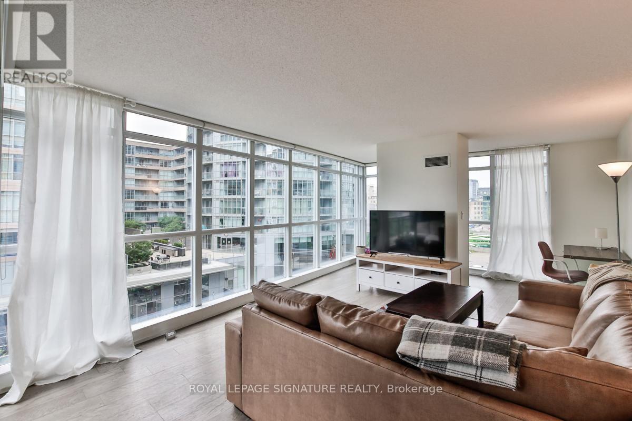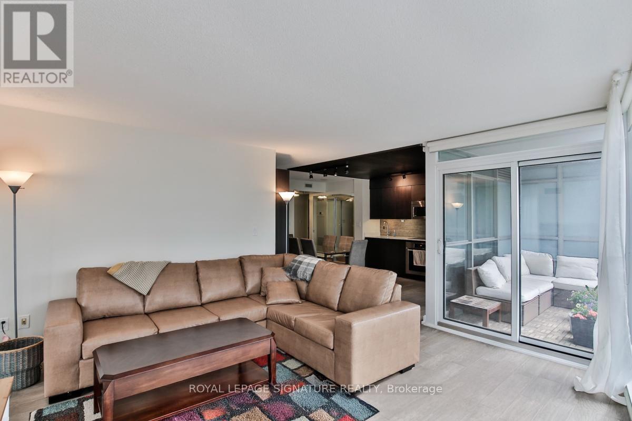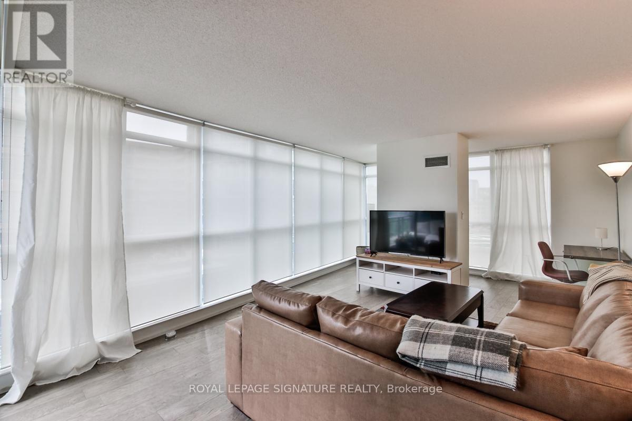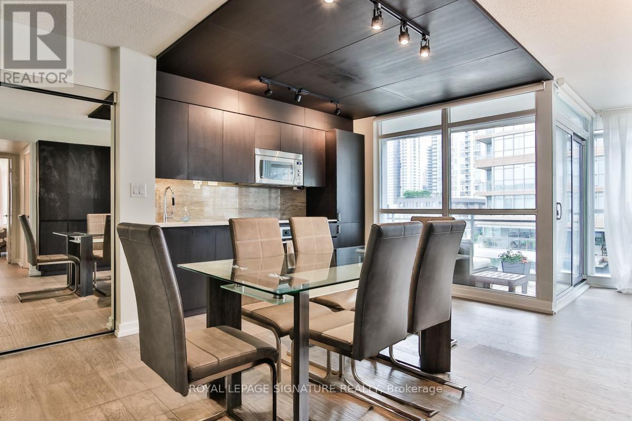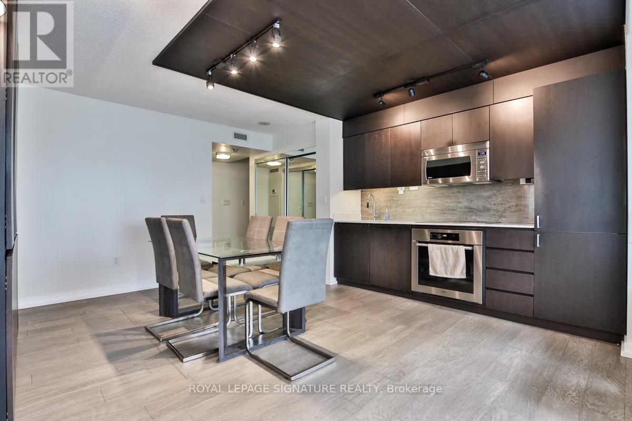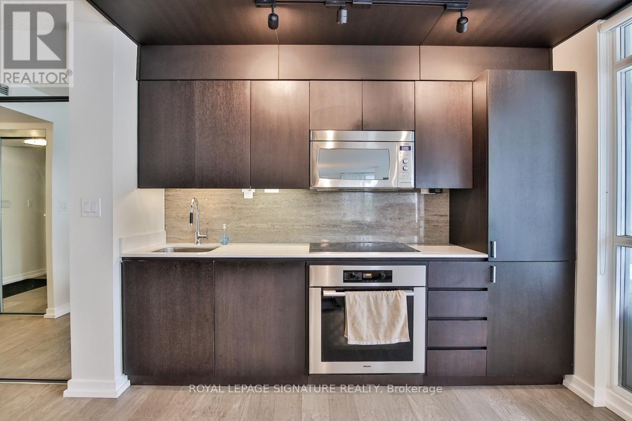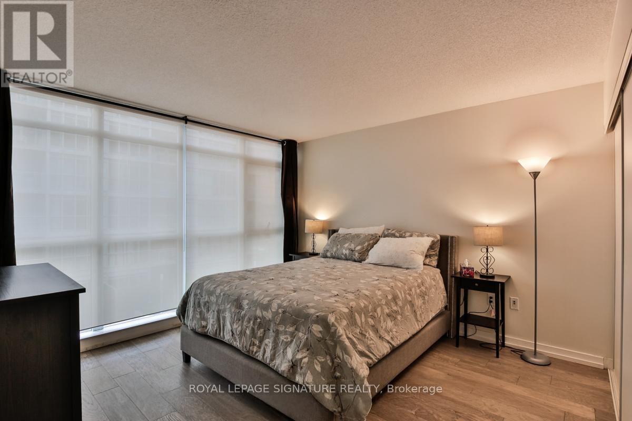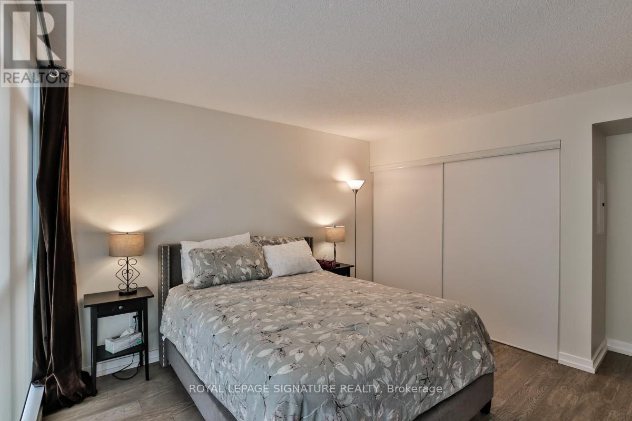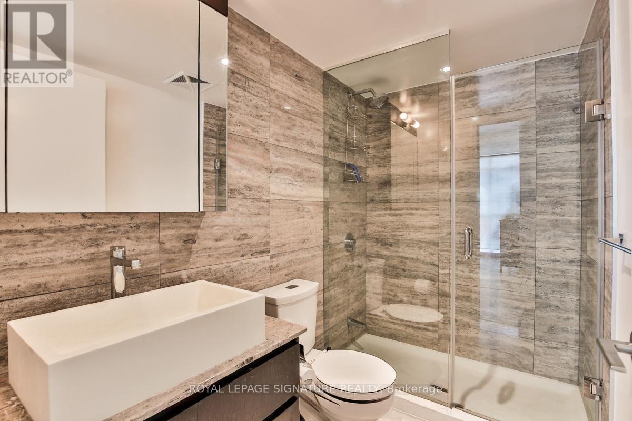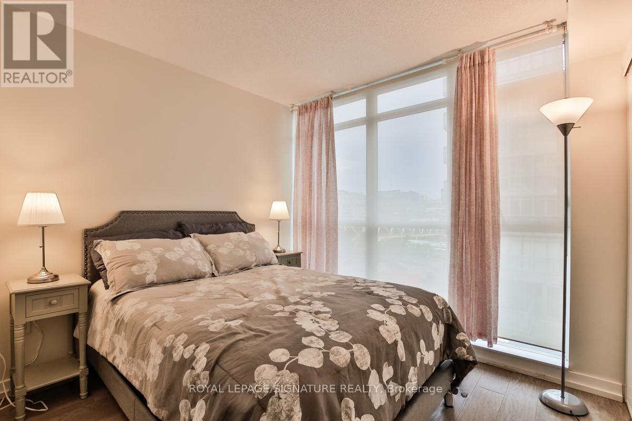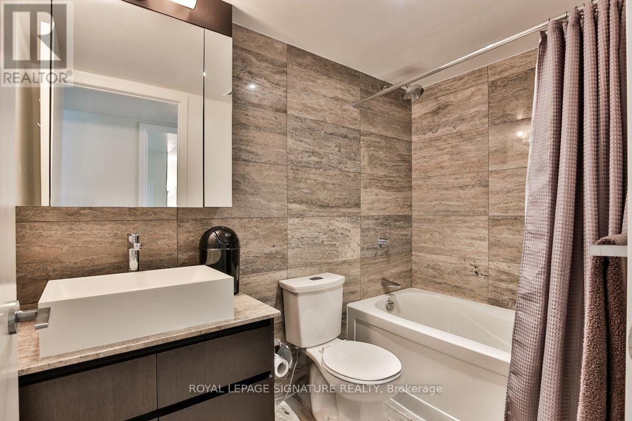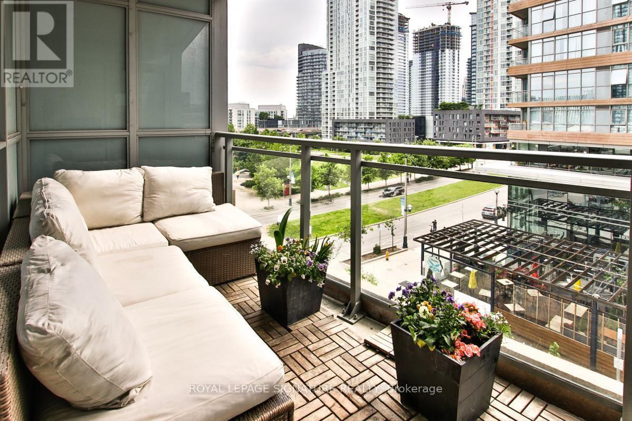515 - 10 Capreol Court Toronto, Ontario M5V 4B3
3 Bedroom
2 Bathroom
1000 - 1199 sqft
Indoor Pool
Central Air Conditioning
Coil Fan
Waterfront
$3,500 Monthly
Wow! Beautiful Corner Unit Wrapped Around With Lots Of Windows And Natural Light! One Of A Kind! Fully Upgraded Unit With Miele Appliances, Quartz Countertop, Extra Pantry Space, Granite Tiles, And So Much More. Enjoy Views Of The Park And Lake. His-And-Hers Closets In The Master Bedroom. Spacious Master Bedroom And Incredible Living Space. 1 Parking And 1 Locker Included. (id:60365)
Property Details
| MLS® Number | C12520366 |
| Property Type | Single Family |
| Community Name | Waterfront Communities C1 |
| AmenitiesNearBy | Schools |
| CommunityFeatures | Pets Allowed With Restrictions, Community Centre |
| Features | Balcony, Carpet Free |
| ParkingSpaceTotal | 1 |
| PoolType | Indoor Pool |
| WaterFrontType | Waterfront |
Building
| BathroomTotal | 2 |
| BedroomsAboveGround | 2 |
| BedroomsBelowGround | 1 |
| BedroomsTotal | 3 |
| Amenities | Security/concierge, Exercise Centre, Party Room, Storage - Locker |
| BasementType | None |
| CoolingType | Central Air Conditioning |
| ExteriorFinish | Concrete |
| FireProtection | Alarm System, Smoke Detectors |
| FlooringType | Laminate |
| HeatingFuel | Natural Gas |
| HeatingType | Coil Fan |
| SizeInterior | 1000 - 1199 Sqft |
| Type | Apartment |
Parking
| Underground | |
| Garage |
Land
| Acreage | No |
| LandAmenities | Schools |
Rooms
| Level | Type | Length | Width | Dimensions |
|---|---|---|---|---|
| Main Level | Living Room | 13.29 m | 16.99 m | 13.29 m x 16.99 m |
| Main Level | Dining Room | 9.91 m | 14.01 m | 9.91 m x 14.01 m |
| Main Level | Kitchen | 9.91 m | 14.01 m | 9.91 m x 14.01 m |
| Main Level | Primary Bedroom | 12.2 m | 11.81 m | 12.2 m x 11.81 m |
| Main Level | Bedroom 2 | 9.28 m | 8.9 m | 9.28 m x 8.9 m |
| Main Level | Den | 4.3 m | 10.2 m | 4.3 m x 10.2 m |
Theo Sriskandarajah
Salesperson
Royal LePage Signature Realty
495 Wellington St W #100
Toronto, Ontario M5V 1G1
495 Wellington St W #100
Toronto, Ontario M5V 1G1

