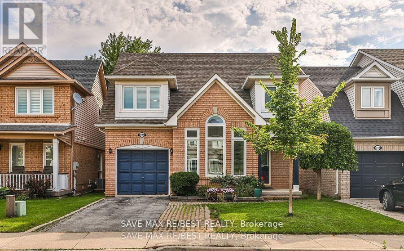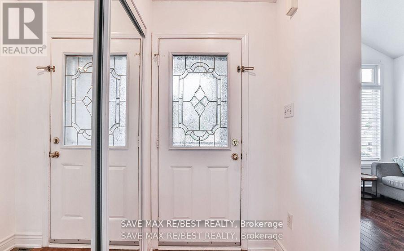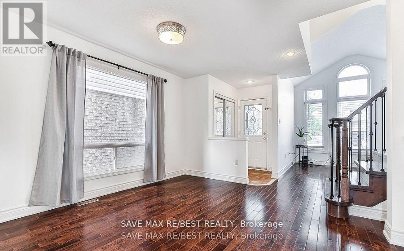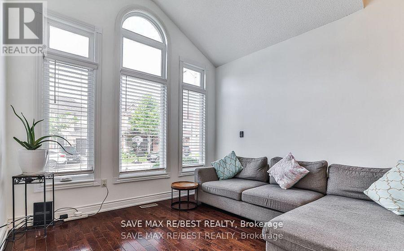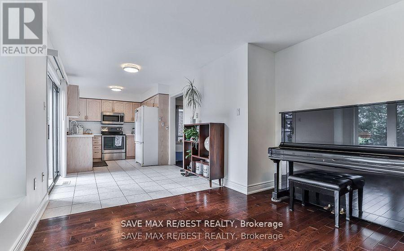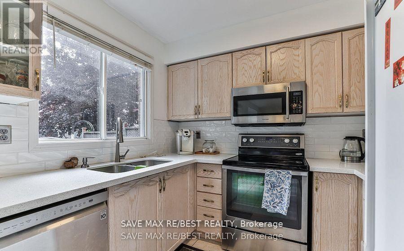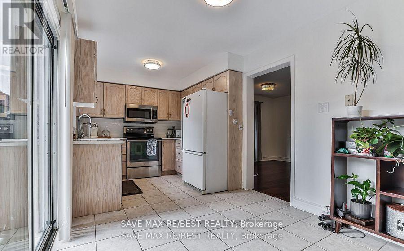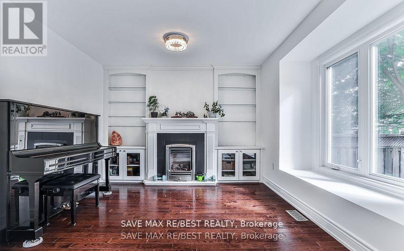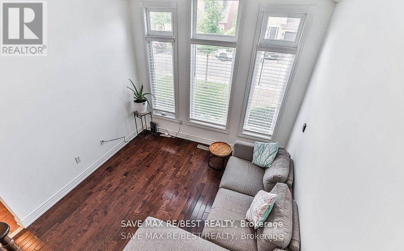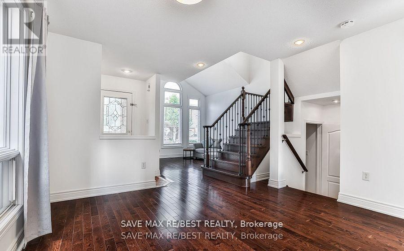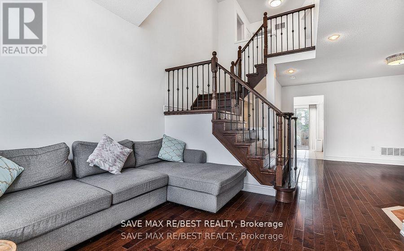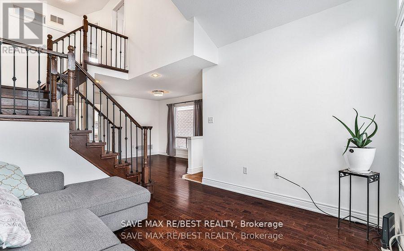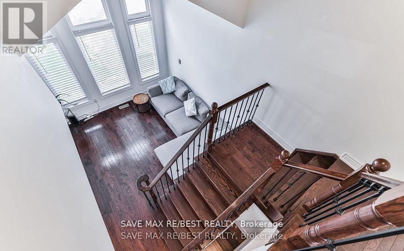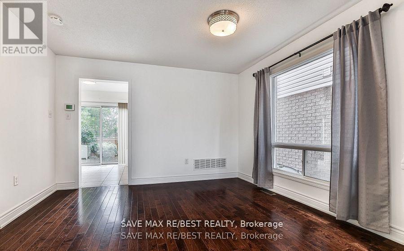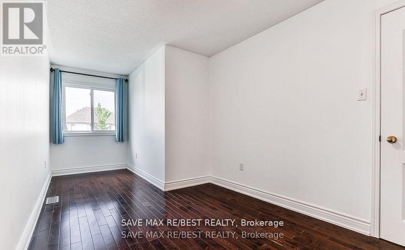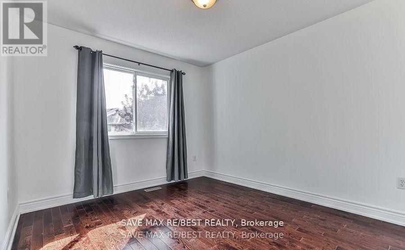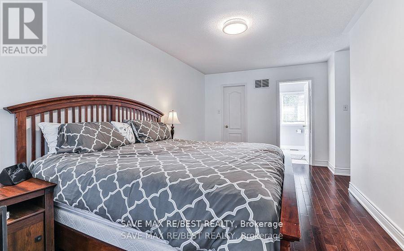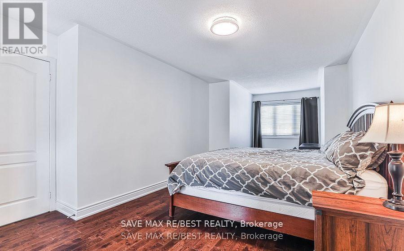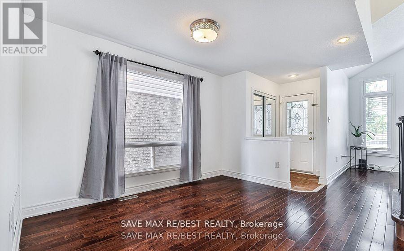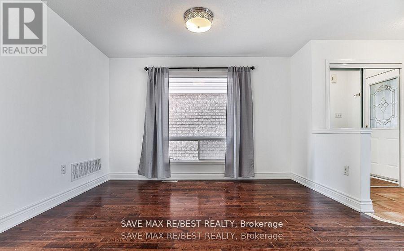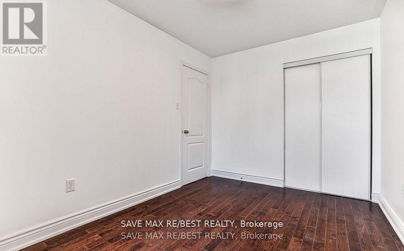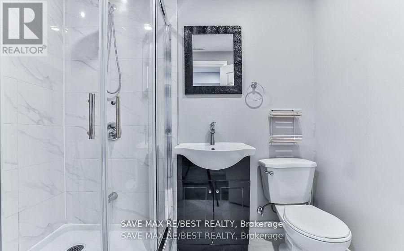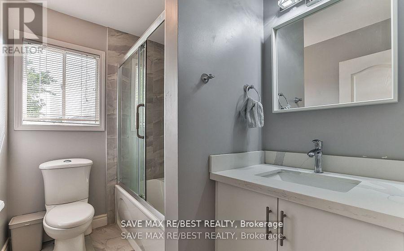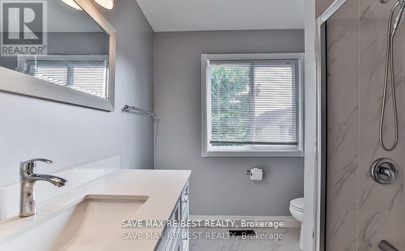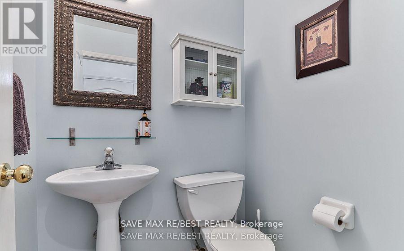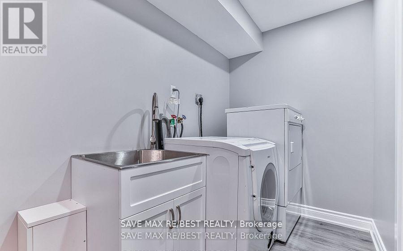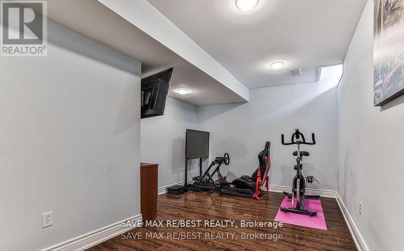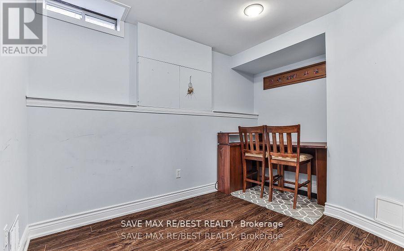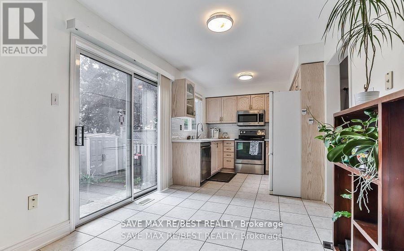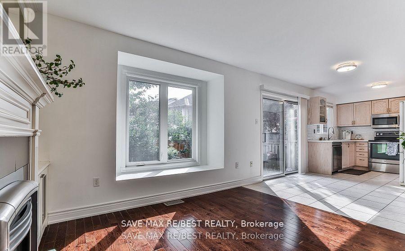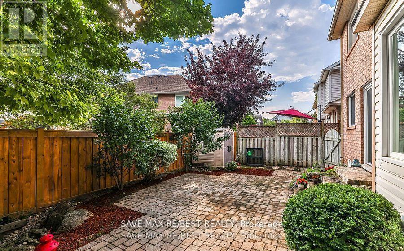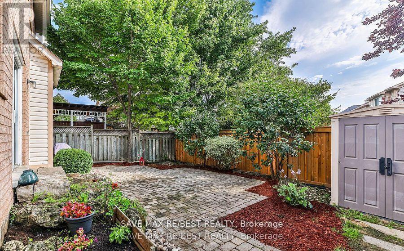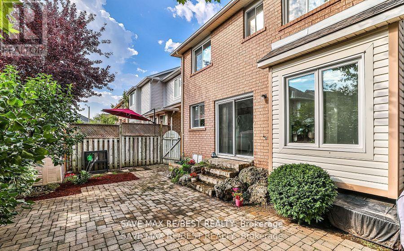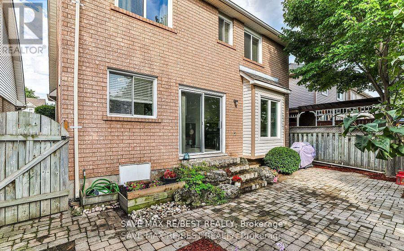5141 Oakley Drive Burlington, Ontario L7L 6P1
3 Bedroom
4 Bathroom
1500 - 2000 sqft
Fireplace
Central Air Conditioning
Forced Air
$3,899 Monthly
Bright, spacious home in a prime Appleby Line location is available for lease, just steps from Orchard Park Public School. This updated property features an open-concept main floor with a large family room and a modern kitchen with upgraded finishes. The upper level offers 3 spacious bedrooms, including a primary with ensuite and large closet. Ideal family rental close to schools, parks, transit, and all major amenities. (id:60365)
Property Details
| MLS® Number | W12378550 |
| Property Type | Single Family |
| Community Name | Orchard |
| AmenitiesNearBy | Park, Schools |
| Features | Conservation/green Belt |
| ParkingSpaceTotal | 2 |
Building
| BathroomTotal | 4 |
| BedroomsAboveGround | 3 |
| BedroomsTotal | 3 |
| Age | 16 To 30 Years |
| BasementDevelopment | Finished |
| BasementType | N/a (finished) |
| ConstructionStyleAttachment | Detached |
| CoolingType | Central Air Conditioning |
| ExteriorFinish | Brick Facing, Brick |
| FireplacePresent | Yes |
| FlooringType | Hardwood |
| FoundationType | Concrete |
| HalfBathTotal | 1 |
| HeatingFuel | Natural Gas |
| HeatingType | Forced Air |
| StoriesTotal | 2 |
| SizeInterior | 1500 - 2000 Sqft |
| Type | House |
| UtilityWater | Municipal Water |
Parking
| Attached Garage | |
| Garage |
Land
| Acreage | No |
| FenceType | Fenced Yard |
| LandAmenities | Park, Schools |
| Sewer | Sanitary Sewer |
| SizeDepth | 75 Ft ,7 In |
| SizeFrontage | 36 Ft ,2 In |
| SizeIrregular | 36.2 X 75.6 Ft |
| SizeTotalText | 36.2 X 75.6 Ft|under 1/2 Acre |
Rooms
| Level | Type | Length | Width | Dimensions |
|---|---|---|---|---|
| Second Level | Bathroom | Measurements not available | ||
| Second Level | Primary Bedroom | 7.5 m | 5.1 m | 7.5 m x 5.1 m |
| Second Level | Bedroom 2 | 5.4 m | 3.3 m | 5.4 m x 3.3 m |
| Second Level | Bedroom 3 | 3.3 m | 3.1 m | 3.3 m x 3.1 m |
| Second Level | Bathroom | Measurements not available | ||
| Second Level | Bathroom | Measurements not available | ||
| Basement | Recreational, Games Room | Measurements not available | ||
| Basement | Recreational, Games Room | 5.4 m | 4.6 m | 5.4 m x 4.6 m |
| Ground Level | Living Room | 3.35 m | 3.35 m | 3.35 m x 3.35 m |
| Ground Level | Dining Room | 3.3 m | 3.3 m | 3.3 m x 3.3 m |
| Ground Level | Kitchen | 4.5 m | 2.7 m | 4.5 m x 2.7 m |
| Ground Level | Family Room | 4.5 m | 2.7 m | 4.5 m x 2.7 m |
Utilities
| Cable | Available |
| Electricity | Available |
| Sewer | Available |
https://www.realtor.ca/real-estate/28808797/5141-oakley-drive-burlington-orchard-orchard
Sudhir Singh
Salesperson
Save Max Re/best Realty
6135 Danville Rd
Mississauga, Ontario L5T 2H7
6135 Danville Rd
Mississauga, Ontario L5T 2H7

