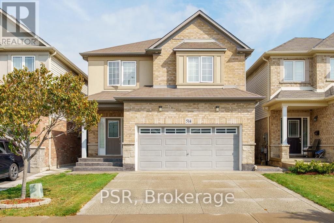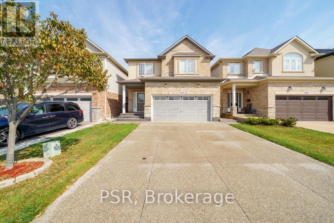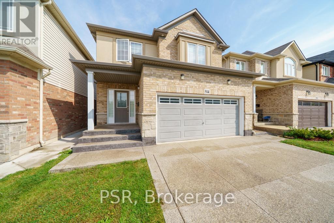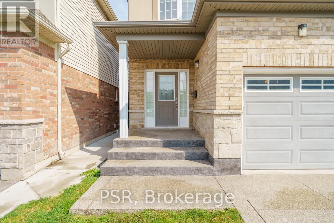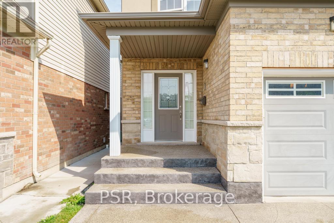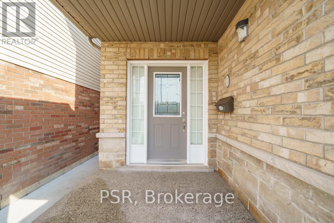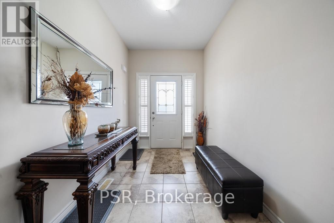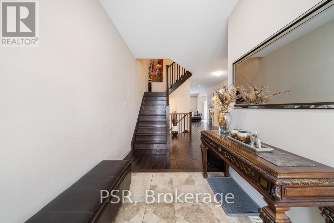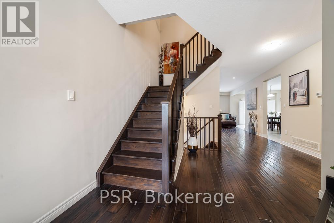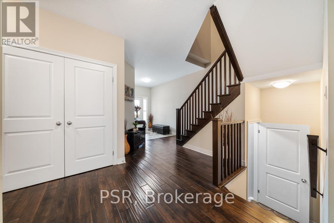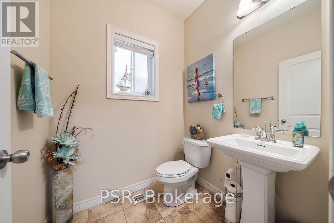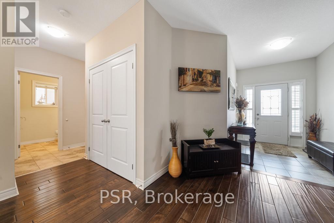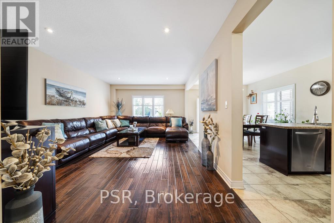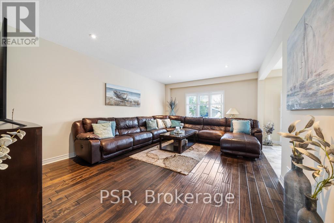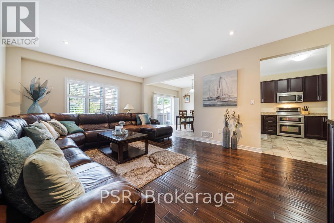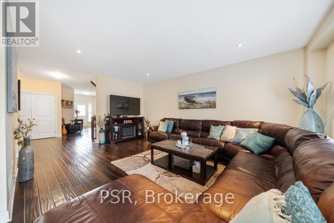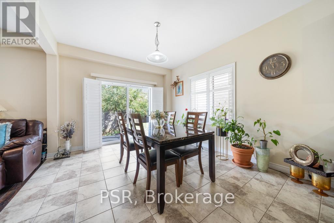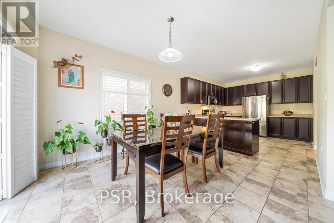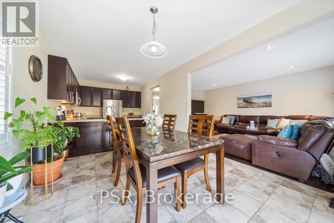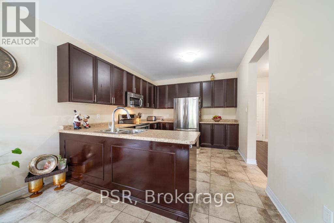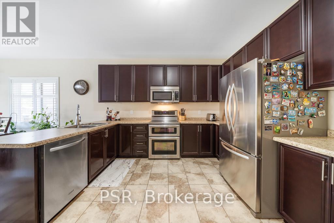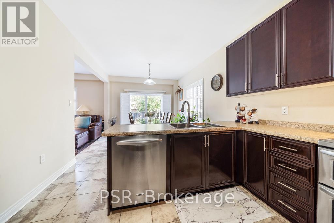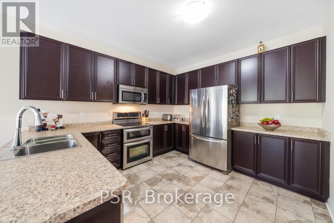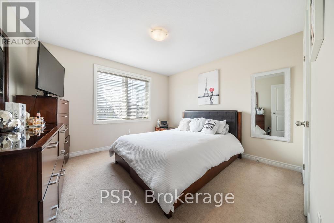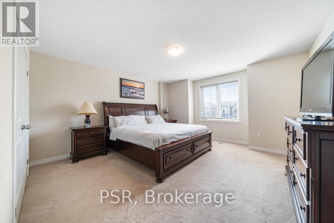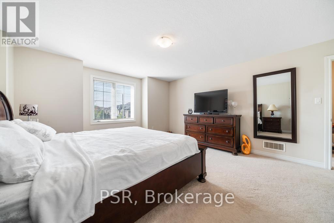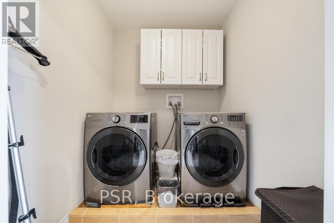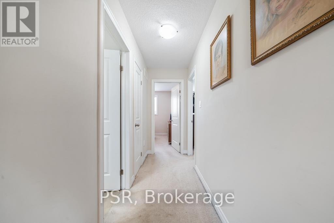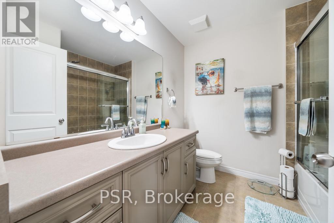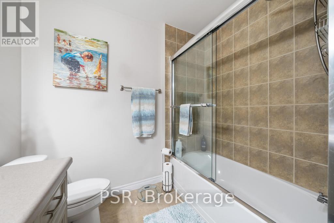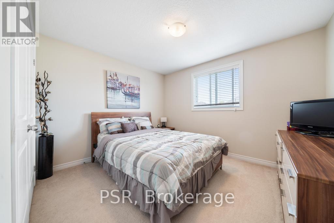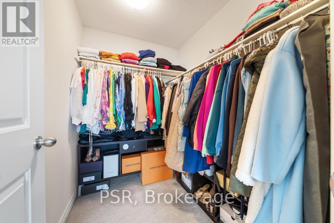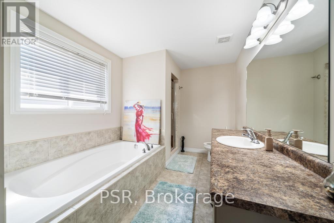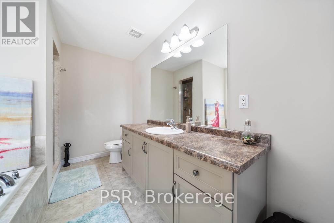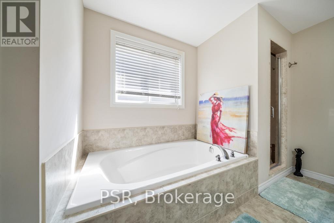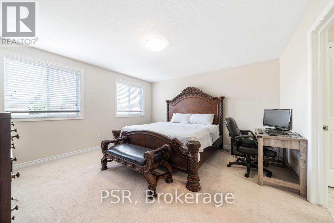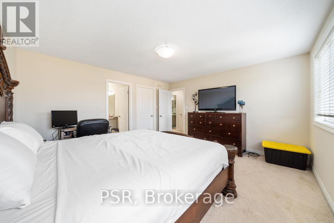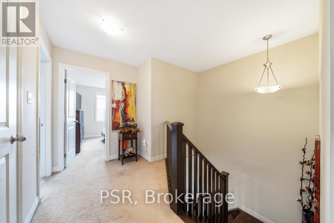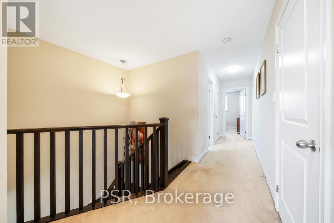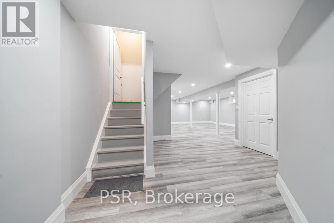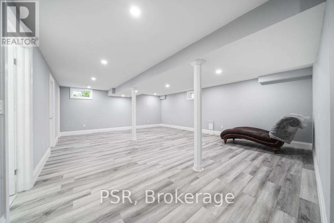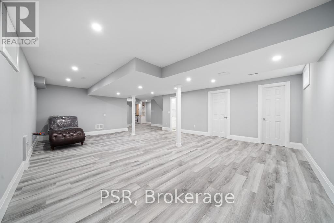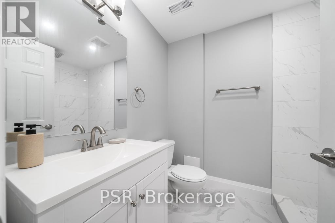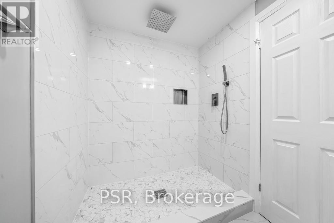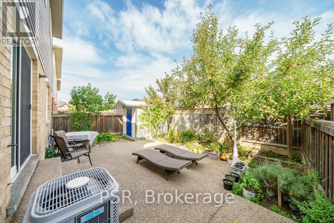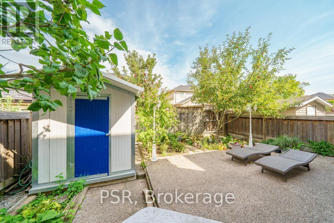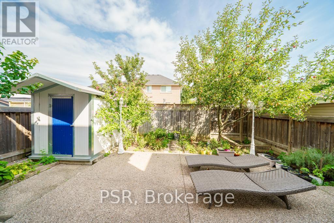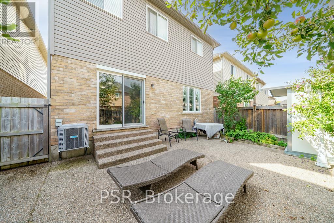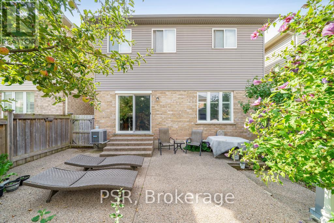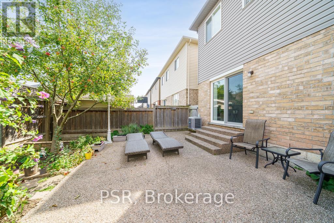514 Old Mud Street Hamilton, Ontario L8J 3X5
$1,049,000
This Beautifully Maintained 4-Bedroom, 3+1 Bathroom Home Offers Over 2,200 Sqft Of Well-Designed Living Space, Perfect For Growing Families Or Multi-Generational Living. Located In A Highly Sought-After Stoney Creek, This Home Delivers Comfort, Convenience, And Flexibility All In One. The Main Floor Boasts A Bright And Open Layout With Spacious Living And Dining Areas, Perfect For Entertaining. The Functional Kitchen Offers Ample Cabinetry And Flows Seamlessly Into The Cozy Family Room- Great For Everyday Living. Upstairs, You'll Find Four Large Bedrooms, Including A Serene Primary Suite With A Private Ensuite And Walk-In Closet. A Convenient Second-Level Laundry Room Adds Everyday Ease. The Fully Finished Basement Includes A Large Rec Area, Full Bathroom, And Its Own Laundry Room, Making It Ideal For An In-Law Suite, Guest Space, Or Rental Potential. Outside, Enjoy A Private Yard Perfect For Relaxing, Barbecuing, Or Letting Kids And Pets Play. Situated Just Minutes From The Redhill, QEW, Top-Rated Schools, Shopping, Restaurants, And Even A Movie Theatre, You'll Love The Unbeatable Convenience Of This Location. This Is The Home That Checks All The Boxes- Don't Miss Your Chance TO Make It Yours! (id:60365)
Property Details
| MLS® Number | X12420684 |
| Property Type | Single Family |
| Community Name | Albion Falls |
| AmenitiesNearBy | Hospital, Schools, Public Transit |
| CommunityFeatures | School Bus |
| EquipmentType | Water Heater |
| ParkingSpaceTotal | 4 |
| RentalEquipmentType | Water Heater |
Building
| BathroomTotal | 4 |
| BedroomsAboveGround | 4 |
| BedroomsTotal | 4 |
| Appliances | Water Heater, Dishwasher, Dryer, Microwave, Range, Stove, Washer, Window Coverings, Refrigerator |
| BasementDevelopment | Finished |
| BasementType | Full (finished) |
| ConstructionStyleAttachment | Detached |
| CoolingType | Central Air Conditioning |
| ExteriorFinish | Brick, Vinyl Siding |
| FireProtection | Smoke Detectors |
| FireplacePresent | Yes |
| FoundationType | Poured Concrete |
| HalfBathTotal | 1 |
| HeatingFuel | Natural Gas |
| HeatingType | Forced Air |
| StoriesTotal | 2 |
| SizeInterior | 2000 - 2500 Sqft |
| Type | House |
| UtilityWater | Municipal Water |
Parking
| Attached Garage | |
| Garage |
Land
| Acreage | No |
| LandAmenities | Hospital, Schools, Public Transit |
| Sewer | Sanitary Sewer |
| SizeDepth | 98 Ft ,6 In |
| SizeFrontage | 32 Ft ,9 In |
| SizeIrregular | 32.8 X 98.5 Ft |
| SizeTotalText | 32.8 X 98.5 Ft|under 1/2 Acre |
Rooms
| Level | Type | Length | Width | Dimensions |
|---|---|---|---|---|
| Second Level | Primary Bedroom | 4.47 m | 4.27 m | 4.47 m x 4.27 m |
| Second Level | Bathroom | Measurements not available | ||
| Second Level | Bedroom 2 | 4.39 m | 3.96 m | 4.39 m x 3.96 m |
| Second Level | Bedroom 3 | 3.48 m | 3.35 m | 3.48 m x 3.35 m |
| Second Level | Bedroom 4 | 3.48 m | 3.35 m | 3.48 m x 3.35 m |
| Second Level | Bathroom | Measurements not available | ||
| Basement | Recreational, Games Room | Measurements not available | ||
| Basement | Bathroom | Measurements not available | ||
| Basement | Laundry Room | Measurements not available | ||
| Main Level | Kitchen | 3.45 m | 4.04 m | 3.45 m x 4.04 m |
| Main Level | Dining Room | 3.45 m | 3.66 m | 3.45 m x 3.66 m |
| Main Level | Living Room | 4.27 m | 4.47 m | 4.27 m x 4.47 m |
https://www.realtor.ca/real-estate/28900117/514-old-mud-street-hamilton-albion-falls-albion-falls
Nemanja Beader
Salesperson
2049 Pine St Unit 8u
Burlington, Ontario L7R 1E9

