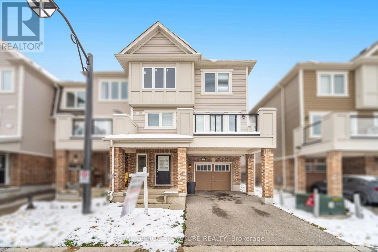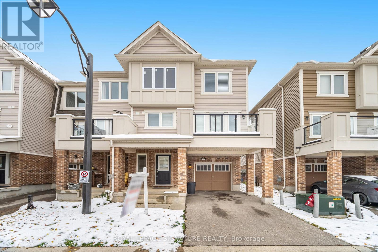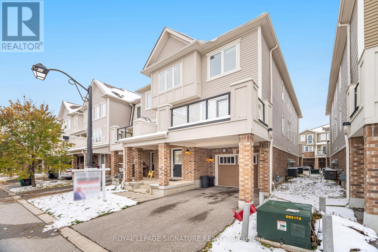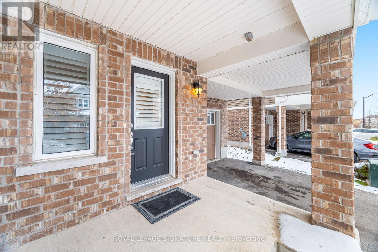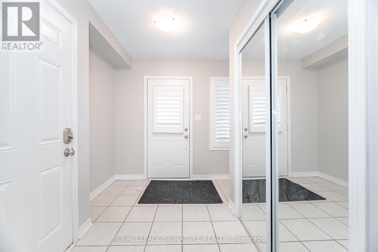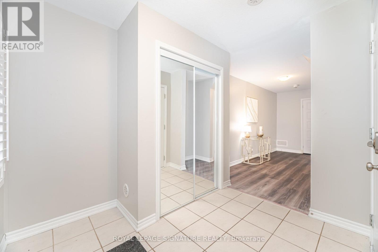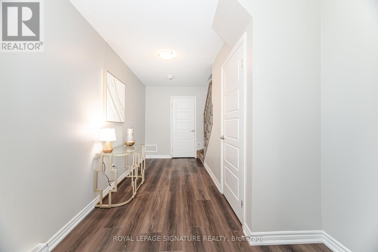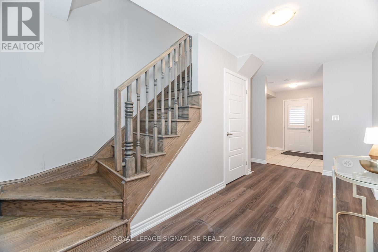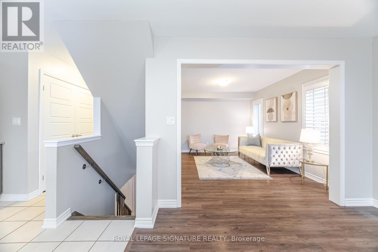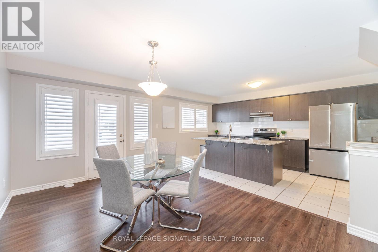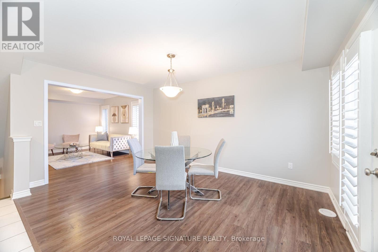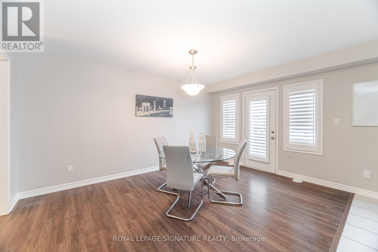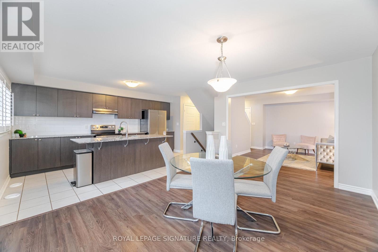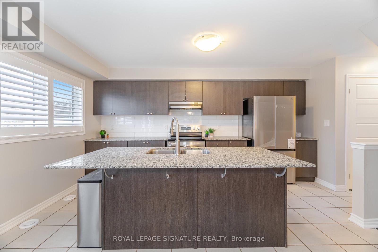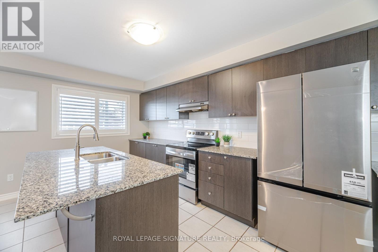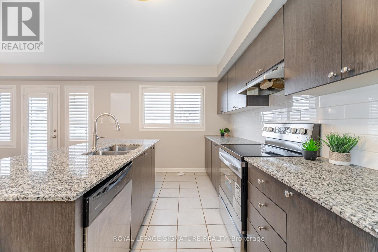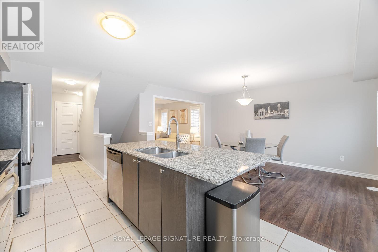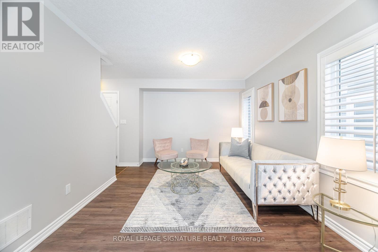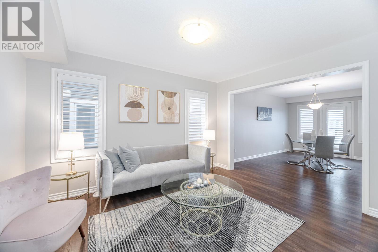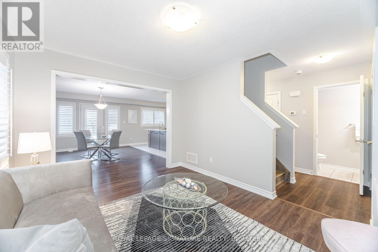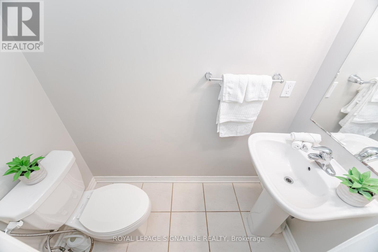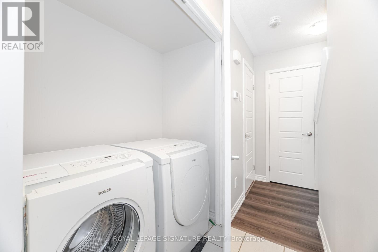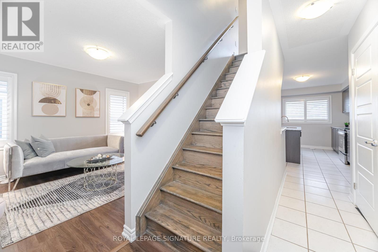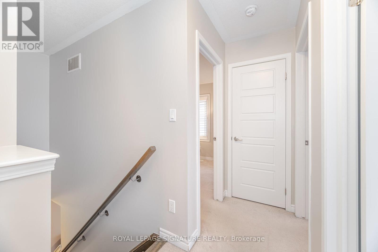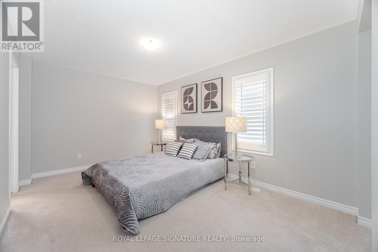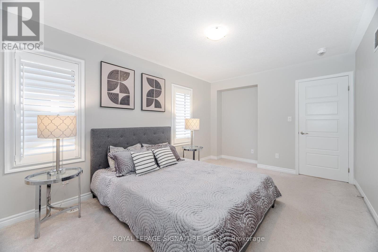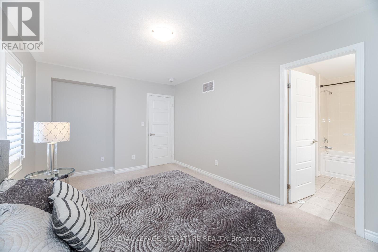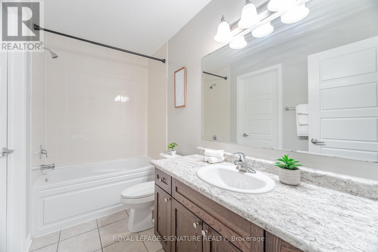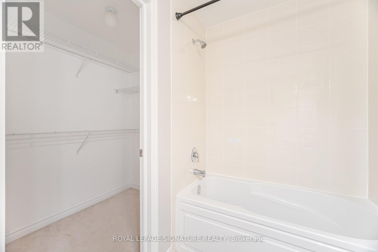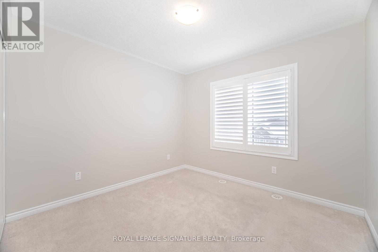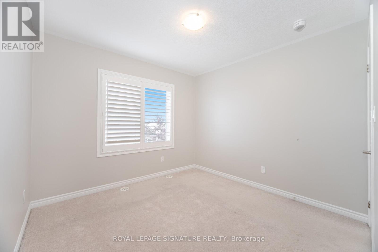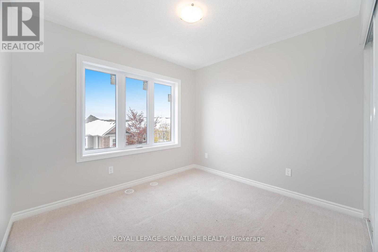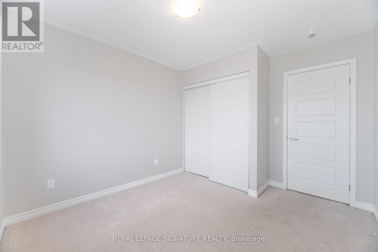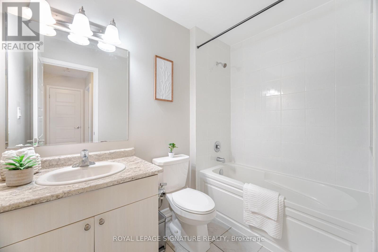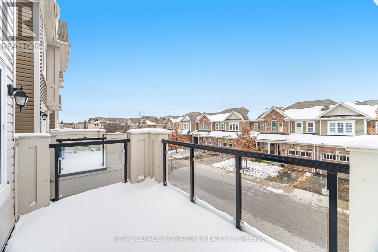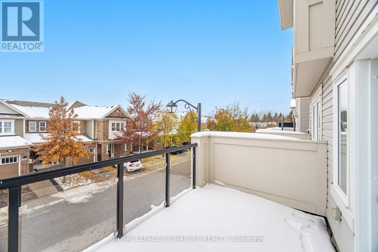514 Goldenrod Lane Kitchener, Ontario N2R 0Y7
$750,000Maintenance,
$193 Monthly
Maintenance,
$193 MonthlyStunning 1,541 sq. ft. end-unit, the largest 3-storey model! Modern, maintenance-free exterior with single garage + driveway parking. Spacious foyer with flex room ideal for home office. Hardwood stairs lead to a bright open-concept living/dining/kitchen with upgraded laminate floors and wrap-around windows. Contemporary kitchen with S/S appliances, large island, granite counters, and massive double-door pantry. Walk-out to private balcony perfect for BBQs. Upper level features 2 spacious bedrooms + 4-pc bath, plus a king-size primary suite with walk-in closet and 4-pc ensuite. This home has it all! HWT (R). (id:60365)
Property Details
| MLS® Number | X12547244 |
| Property Type | Single Family |
| CommunityFeatures | Pets Allowed With Restrictions |
| EquipmentType | Water Heater |
| Features | Balcony |
| ParkingSpaceTotal | 2 |
| RentalEquipmentType | Water Heater |
Building
| BathroomTotal | 3 |
| BedroomsAboveGround | 3 |
| BedroomsTotal | 3 |
| Appliances | Dryer, Stove, Washer, Refrigerator |
| BasementType | None |
| CoolingType | Central Air Conditioning |
| ExteriorFinish | Brick |
| FlooringType | Ceramic, Laminate, Carpeted |
| HalfBathTotal | 1 |
| HeatingFuel | Natural Gas |
| HeatingType | Forced Air |
| StoriesTotal | 3 |
| SizeInterior | 1400 - 1599 Sqft |
| Type | Other |
Parking
| Attached Garage | |
| Garage | |
| Covered |
Land
| Acreage | No |
| ZoningDescription | R7, Mu-1 |
Rooms
| Level | Type | Length | Width | Dimensions |
|---|---|---|---|---|
| Second Level | Kitchen | 4.59 m | 3.44 m | 4.59 m x 3.44 m |
| Second Level | Living Room | 4.73 m | 3.96 m | 4.73 m x 3.96 m |
| Second Level | Dining Room | 3.34 m | 3.96 m | 3.34 m x 3.96 m |
| Third Level | Primary Bedroom | 4.55 m | 3.2 m | 4.55 m x 3.2 m |
| Third Level | Bedroom 2 | 3 m | 2.75 m | 3 m x 2.75 m |
| Third Level | Bedroom 3 | 3 m | 3.07 m | 3 m x 3.07 m |
| Ground Level | Foyer | 4.77 m | 1.86 m | 4.77 m x 1.86 m |
https://www.realtor.ca/real-estate/29106181/514-goldenrod-lane-kitchener
Hany Adam
Broker
30 Eglinton Ave W Ste 7
Mississauga, Ontario L5R 3E7


