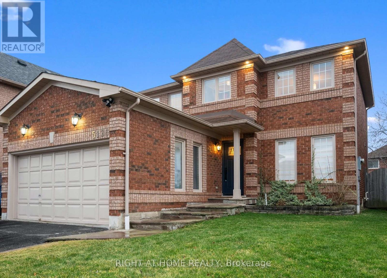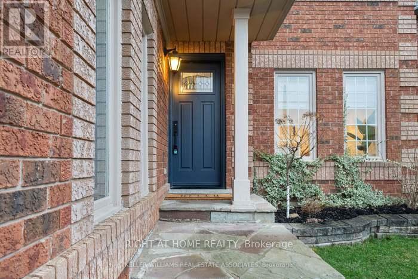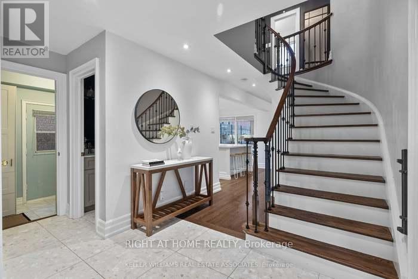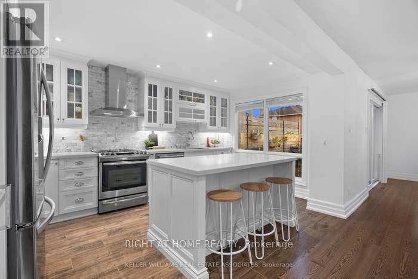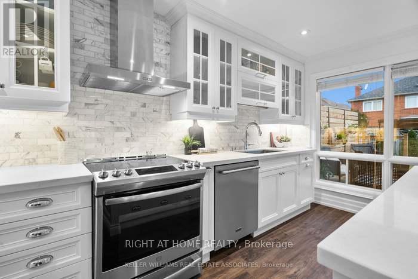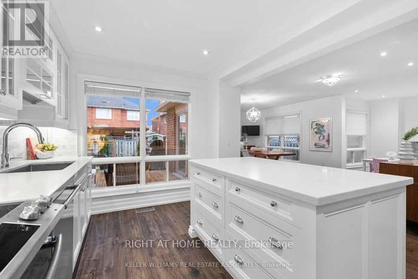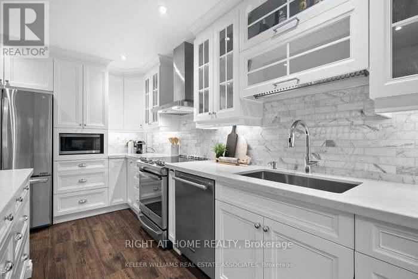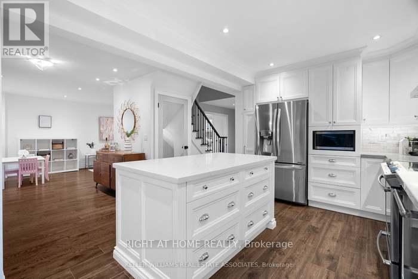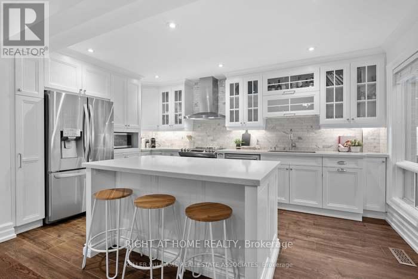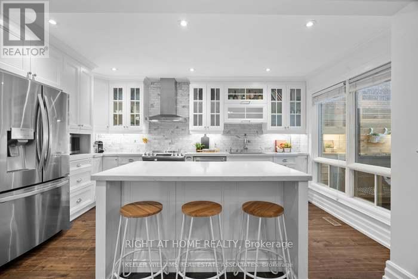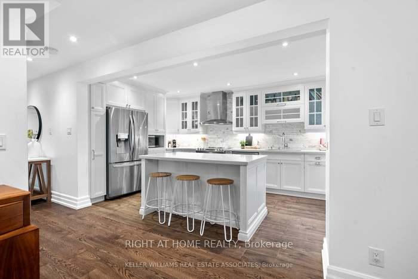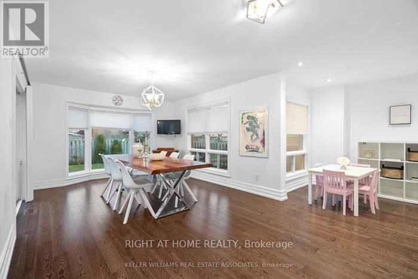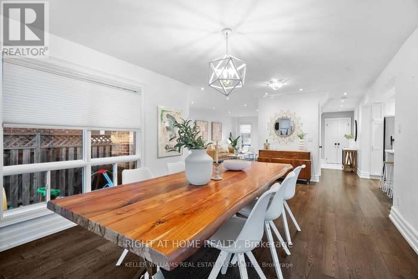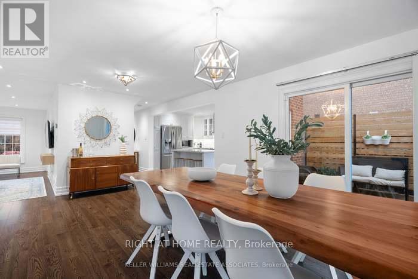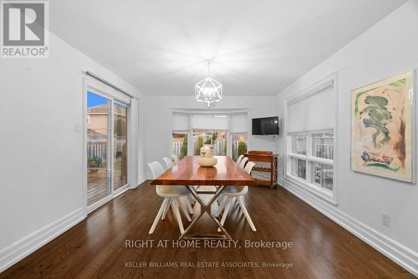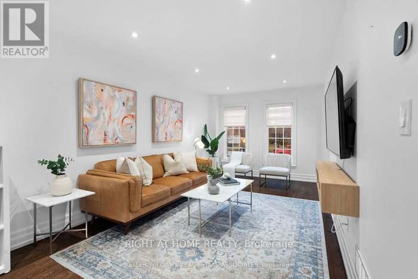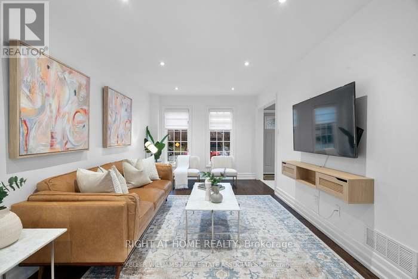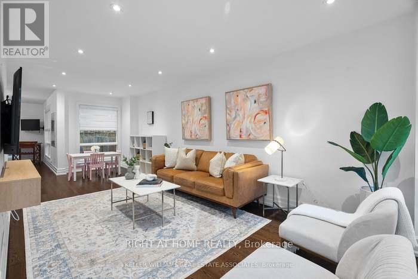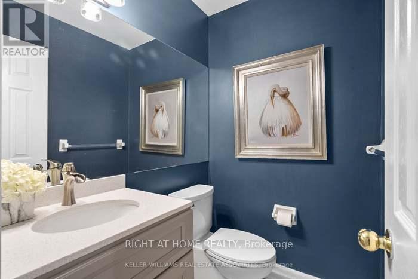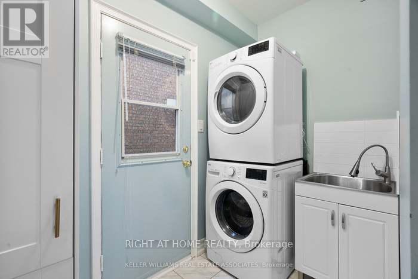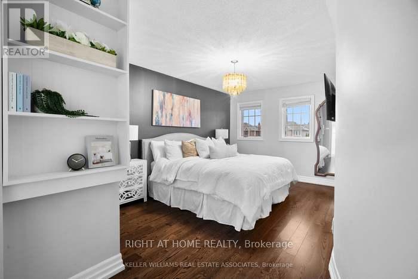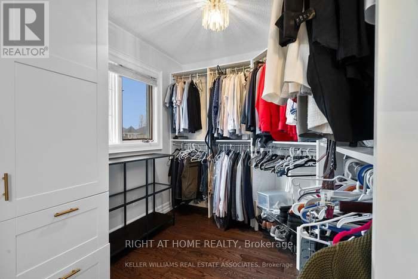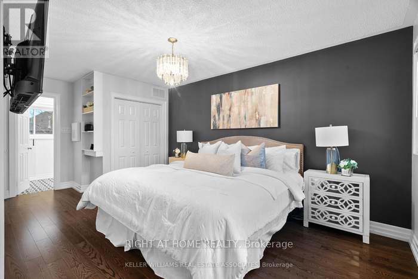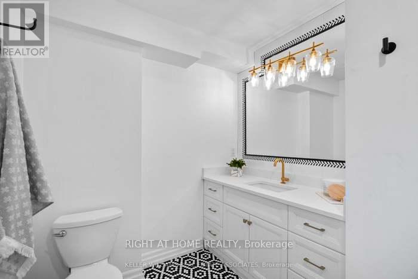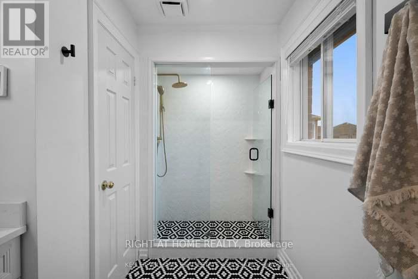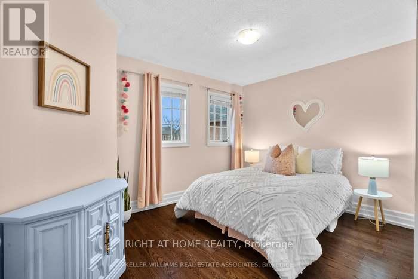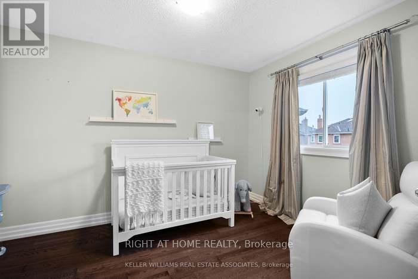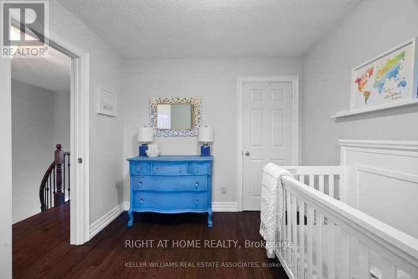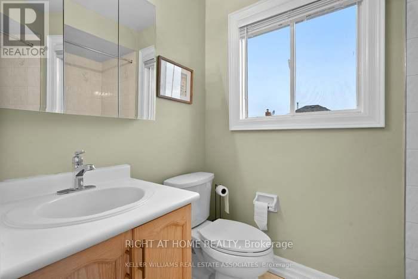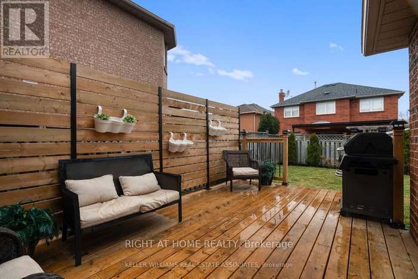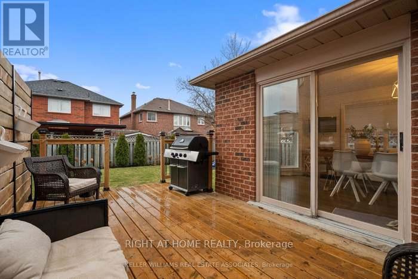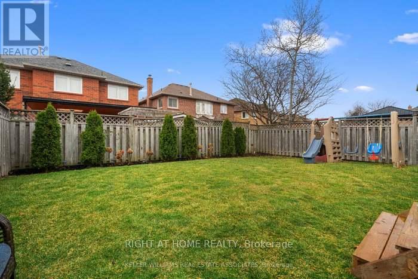3 Bedroom
3 Bathroom
1500 - 2000 sqft
Central Air Conditioning
Forced Air
$3,700 Monthly
Welcome to your dream rental home! This beautifully updated detached residence offers a stunning open-concept kitchen featuring stainless steel appliances, custom cabinetry, and a breakfast bar island that seamlessly flows into the dining area with walkout to the deck. Bright and airy with pot lights and large windows throughout, the home is filled with natural light. The spacious primary bedroom includes a large walk-in closet and an elegant en-suite bathroom with heated flooring. Generously sized additional bedrooms provide ample space for comfort and versatility. Step outside to a large, private backyard with a deck perfect for outdoor entertaining, play, or relaxation. Located on a quiet, family-friendly street in a prime East Credit location, you'll be just minutes from top-rated schools, parks, Square One Shopping Centre, and easy highway access (403 & 401). This home combines modern living with everyday convenience don't miss this opportunity (id:60365)
Property Details
|
MLS® Number
|
W12458622 |
|
Property Type
|
Single Family |
|
Community Name
|
East Credit |
|
AmenitiesNearBy
|
Park, Place Of Worship, Schools, Public Transit |
|
Features
|
In Suite Laundry |
|
ParkingSpaceTotal
|
3 |
Building
|
BathroomTotal
|
3 |
|
BedroomsAboveGround
|
3 |
|
BedroomsTotal
|
3 |
|
Appliances
|
Water Heater, Water Meter, Dishwasher, Dryer, Microwave, Range, Stove, Washer, Window Coverings, Refrigerator |
|
ConstructionStyleAttachment
|
Detached |
|
CoolingType
|
Central Air Conditioning |
|
ExteriorFinish
|
Brick |
|
FoundationType
|
Poured Concrete |
|
HalfBathTotal
|
1 |
|
HeatingFuel
|
Natural Gas |
|
HeatingType
|
Forced Air |
|
StoriesTotal
|
2 |
|
SizeInterior
|
1500 - 2000 Sqft |
|
Type
|
House |
|
UtilityWater
|
Municipal Water |
Parking
Land
|
Acreage
|
No |
|
LandAmenities
|
Park, Place Of Worship, Schools, Public Transit |
|
Sewer
|
Sanitary Sewer |
|
SizeDepth
|
110 Ft ,6 In |
|
SizeFrontage
|
44 Ft ,3 In |
|
SizeIrregular
|
44.3 X 110.5 Ft |
|
SizeTotalText
|
44.3 X 110.5 Ft |
Rooms
| Level |
Type |
Length |
Width |
Dimensions |
|
Second Level |
Primary Bedroom |
3.61 m |
5.66 m |
3.61 m x 5.66 m |
|
Second Level |
Bedroom |
3.96 m |
2 m |
3.96 m x 2 m |
|
Second Level |
Bedroom |
2.84 m |
3.53 m |
2.84 m x 3.53 m |
|
Main Level |
Living Room |
3.07 m |
4.9 m |
3.07 m x 4.9 m |
|
Main Level |
Sitting Room |
2.13 m |
2.44 m |
2.13 m x 2.44 m |
|
Main Level |
Dining Room |
3.66 m |
4.39 m |
3.66 m x 4.39 m |
|
Main Level |
Kitchen |
3.02 m |
4.67 m |
3.02 m x 4.67 m |
Utilities
|
Cable
|
Available |
|
Electricity
|
Installed |
|
Sewer
|
Installed |
https://www.realtor.ca/real-estate/28981507/5136-castlefield-drive-mississauga-east-credit-east-credit

