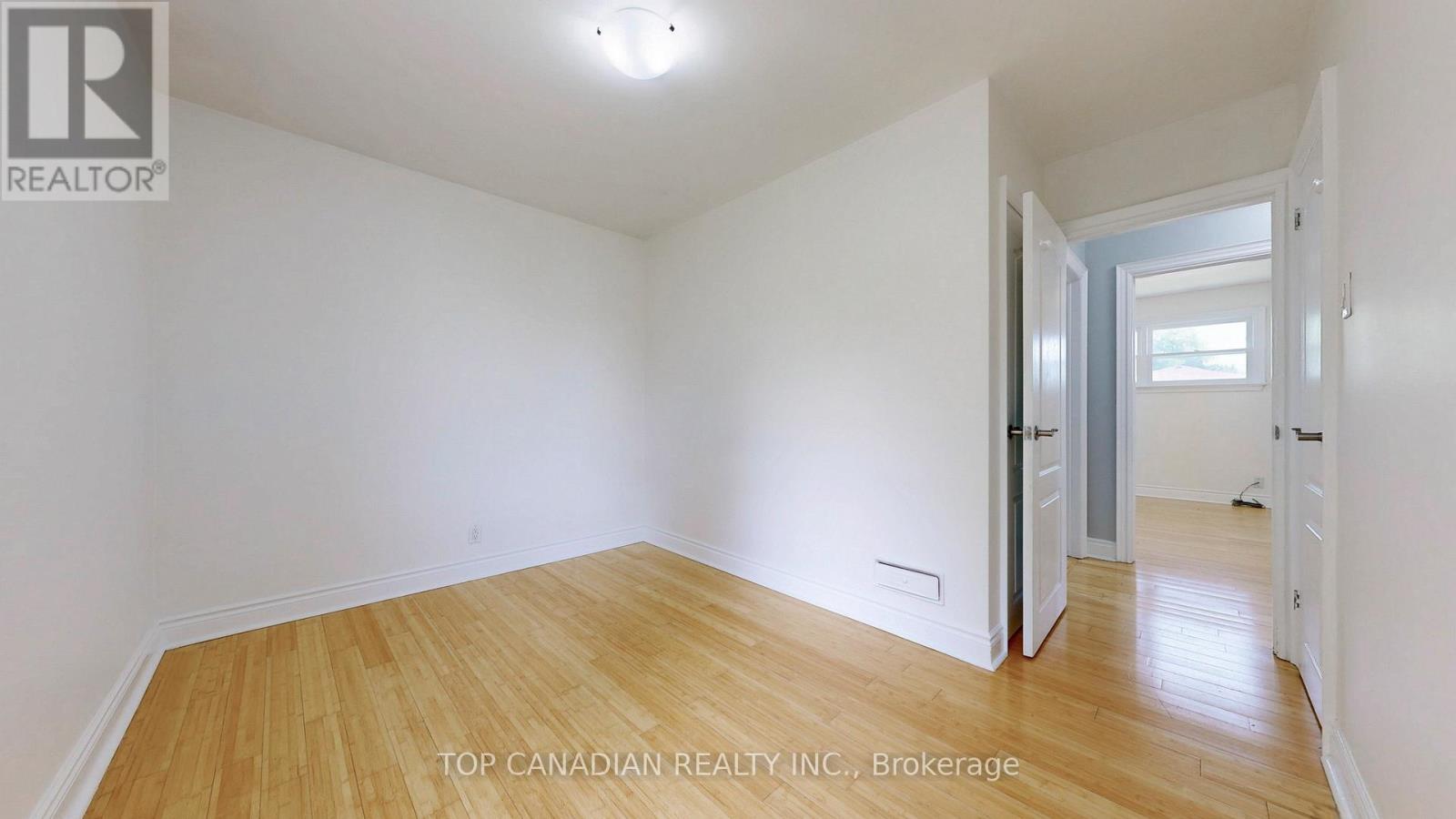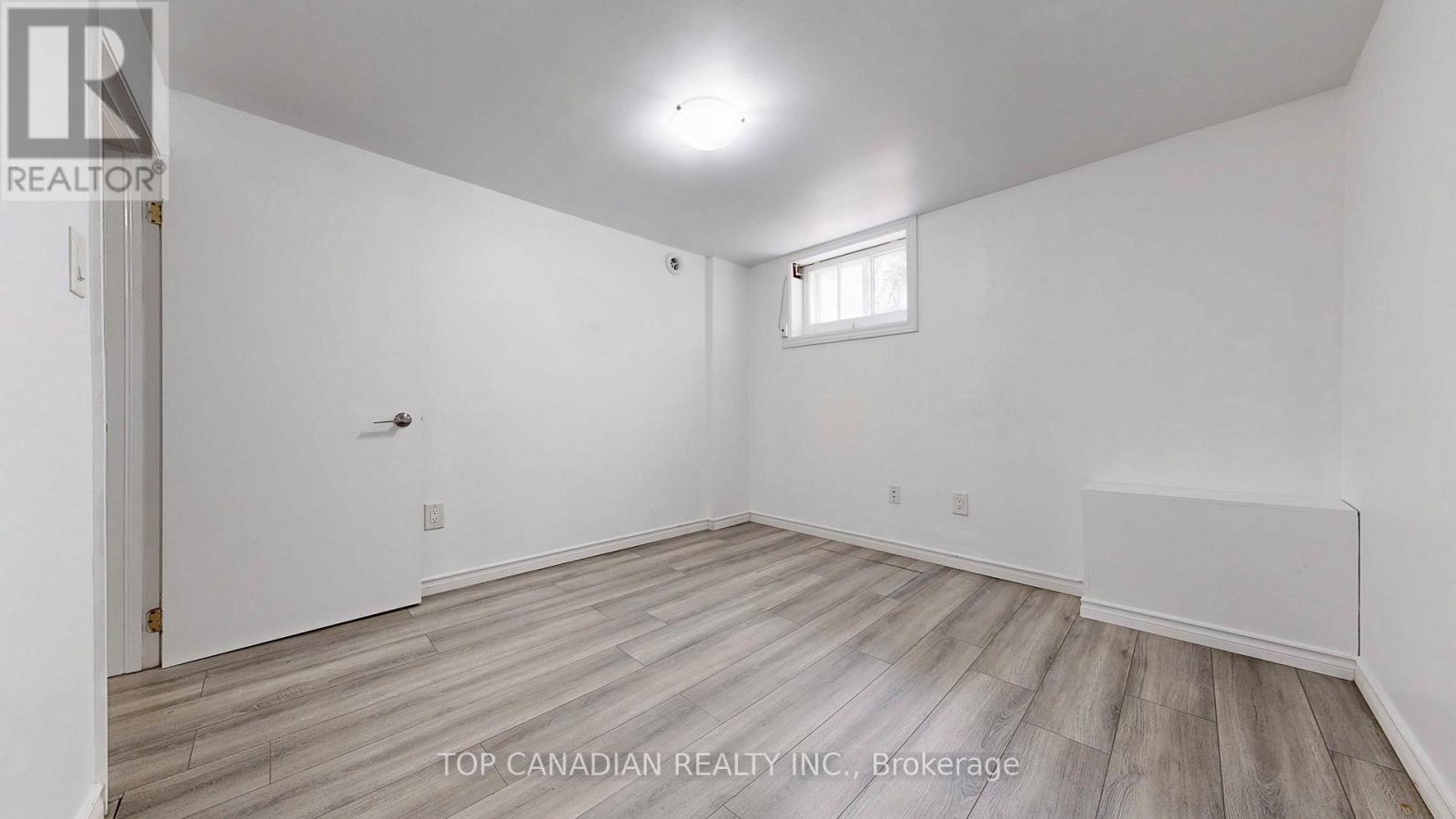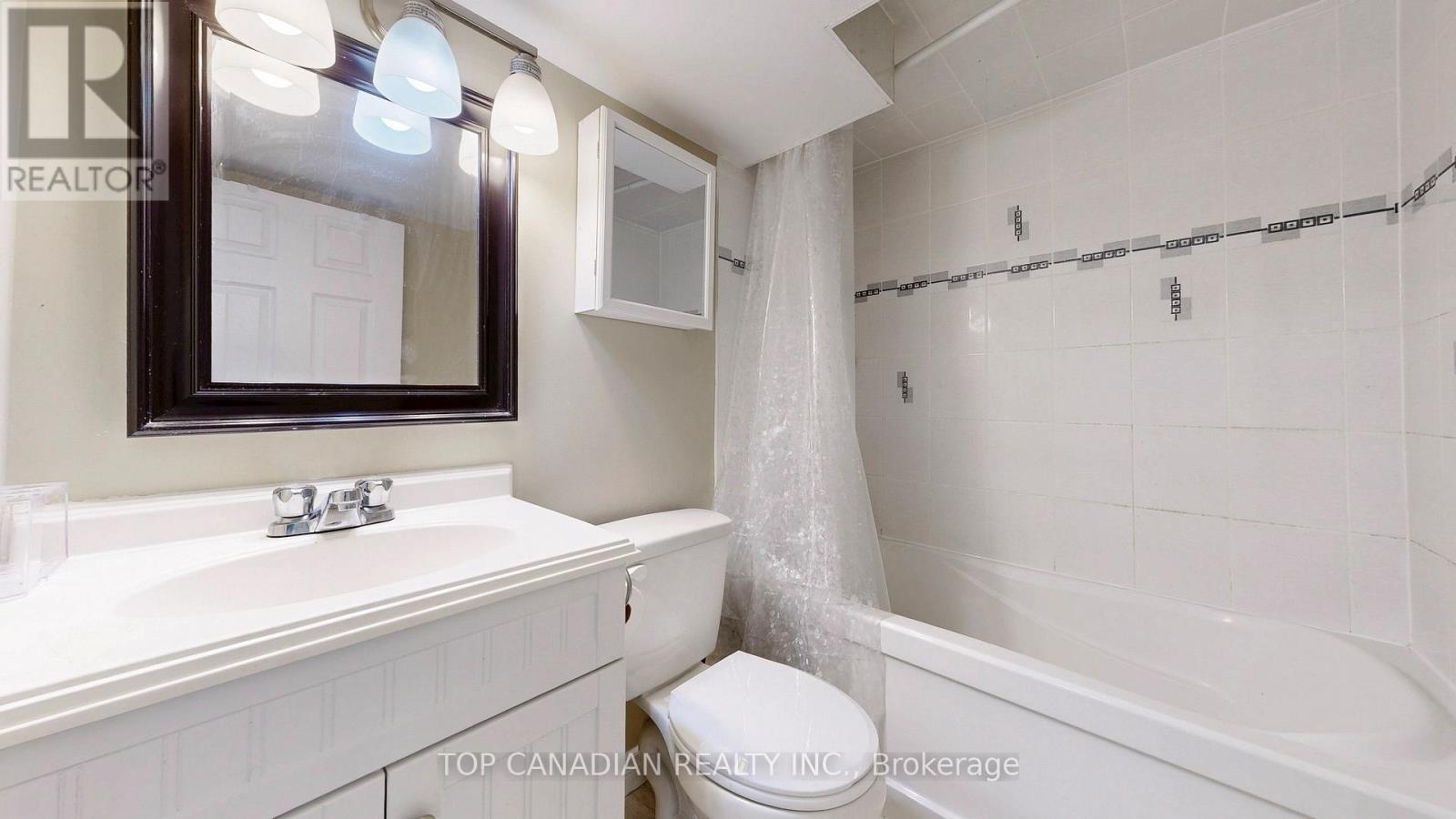513 Annapolis Avenue Oshawa, Ontario L1J 2Y8
$985,000
Completely renovated legal duplex in Oshawa, registered with the city, featuring two units with modern upgrades throughout. This home offers two self-contained units, each with private entrances, newly updated kitchens, and separate laundry facilities. Large windows provide ample natural light, complemented by a new furnace, roof, and appliances that enhance the home's appeal. Both units include private decks, and the spacious driveway accommodates up to 6 cars. Ideally located near top schools, restaurants, and public transit, this property presents a turnkey investment or a perfect opportunity for first-time buyers to live in one unit while renting out the other. Schedule your viewing today for this exceptional opportunity! (id:60365)
Property Details
| MLS® Number | E12205816 |
| Property Type | Single Family |
| Community Name | McLaughlin |
| AmenitiesNearBy | Public Transit, Schools |
| Features | In-law Suite |
| ParkingSpaceTotal | 6 |
| Structure | Shed |
Building
| BathroomTotal | 2 |
| BedroomsAboveGround | 2 |
| BedroomsBelowGround | 2 |
| BedroomsTotal | 4 |
| ArchitecturalStyle | Bungalow |
| BasementDevelopment | Finished |
| BasementFeatures | Separate Entrance, Walk Out |
| BasementType | N/a (finished) |
| ConstructionStyleAttachment | Detached |
| CoolingType | Central Air Conditioning |
| ExteriorFinish | Aluminum Siding |
| FlooringType | Ceramic, Laminate, Bamboo |
| FoundationType | Block |
| HeatingFuel | Natural Gas |
| HeatingType | Forced Air |
| StoriesTotal | 1 |
| SizeInterior | 1100 - 1500 Sqft |
| Type | House |
| UtilityWater | Municipal Water |
Parking
| No Garage |
Land
| Acreage | No |
| LandAmenities | Public Transit, Schools |
| Sewer | Sanitary Sewer |
| SizeDepth | 102 Ft |
| SizeFrontage | 80 Ft |
| SizeIrregular | 80 X 102 Ft |
| SizeTotalText | 80 X 102 Ft |
Rooms
| Level | Type | Length | Width | Dimensions |
|---|---|---|---|---|
| Basement | Kitchen | 8.5 m | 14 m | 8.5 m x 14 m |
| Basement | Bedroom 3 | 10 m | 14 m | 10 m x 14 m |
| Basement | Bedroom 4 | 10 m | 10 m | 10 m x 10 m |
| Basement | Living Room | 11 m | 19 m | 11 m x 19 m |
| Basement | Dining Room | 11 m | 19 m | 11 m x 19 m |
| Main Level | Living Room | 11.5 m | 18 m | 11.5 m x 18 m |
| Main Level | Dining Room | 7.5 m | 9 m | 7.5 m x 9 m |
| Main Level | Kitchen | 9.5 m | 11.5 m | 9.5 m x 11.5 m |
| Main Level | Foyer | 4 m | 11 m | 4 m x 11 m |
| Main Level | Bathroom | 8 m | 11 m | 8 m x 11 m |
| Main Level | Primary Bedroom | 10.5 m | 12 m | 10.5 m x 12 m |
| Main Level | Bedroom 2 | 8 m | 11 m | 8 m x 11 m |
https://www.realtor.ca/real-estate/28436857/513-annapolis-avenue-oshawa-mclaughlin-mclaughlin
Reza Mohammadali Zadeh
Broker
9350 Yonge St. Unit 200c
Richmond Hill, Ontario L4C 5G2



















































