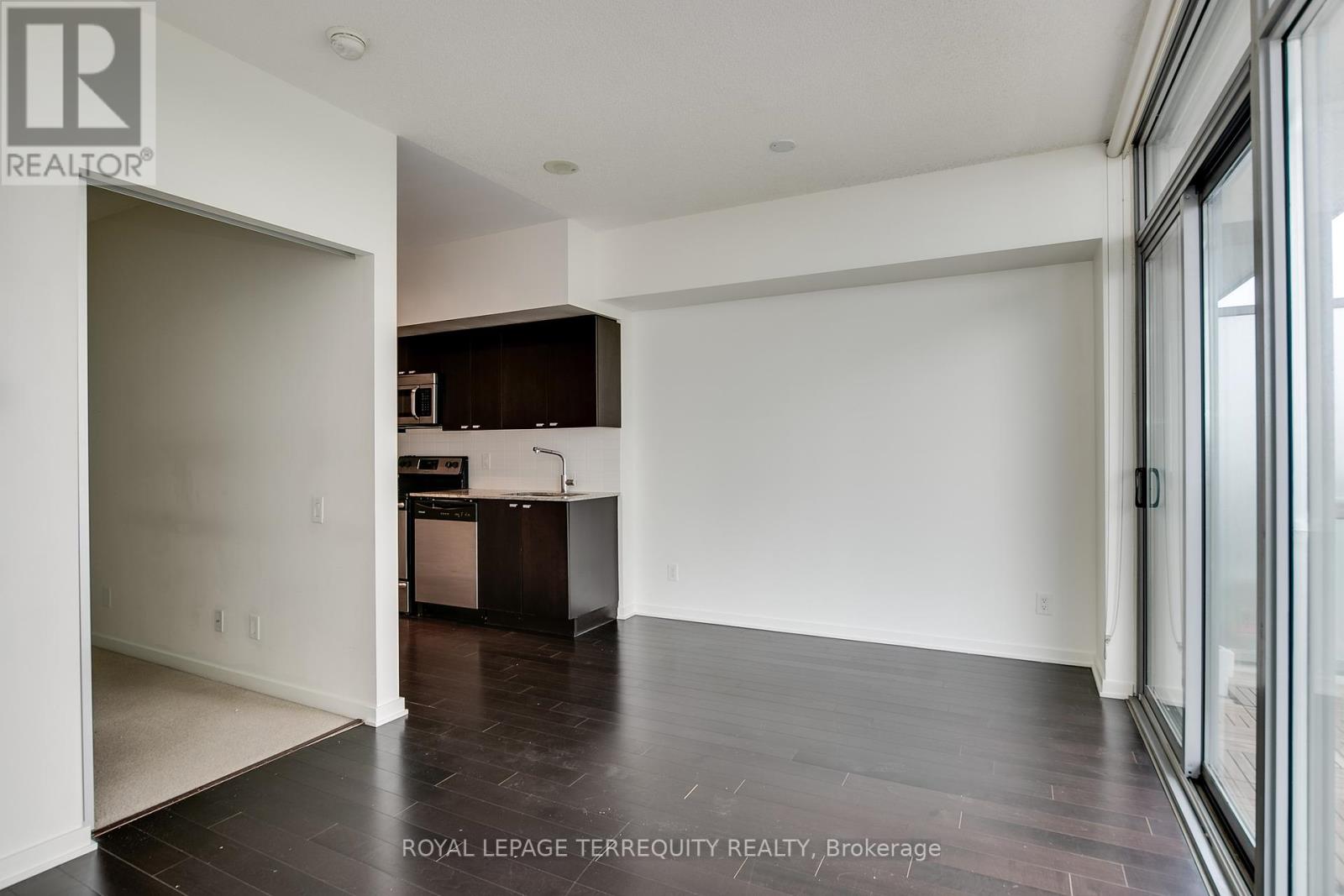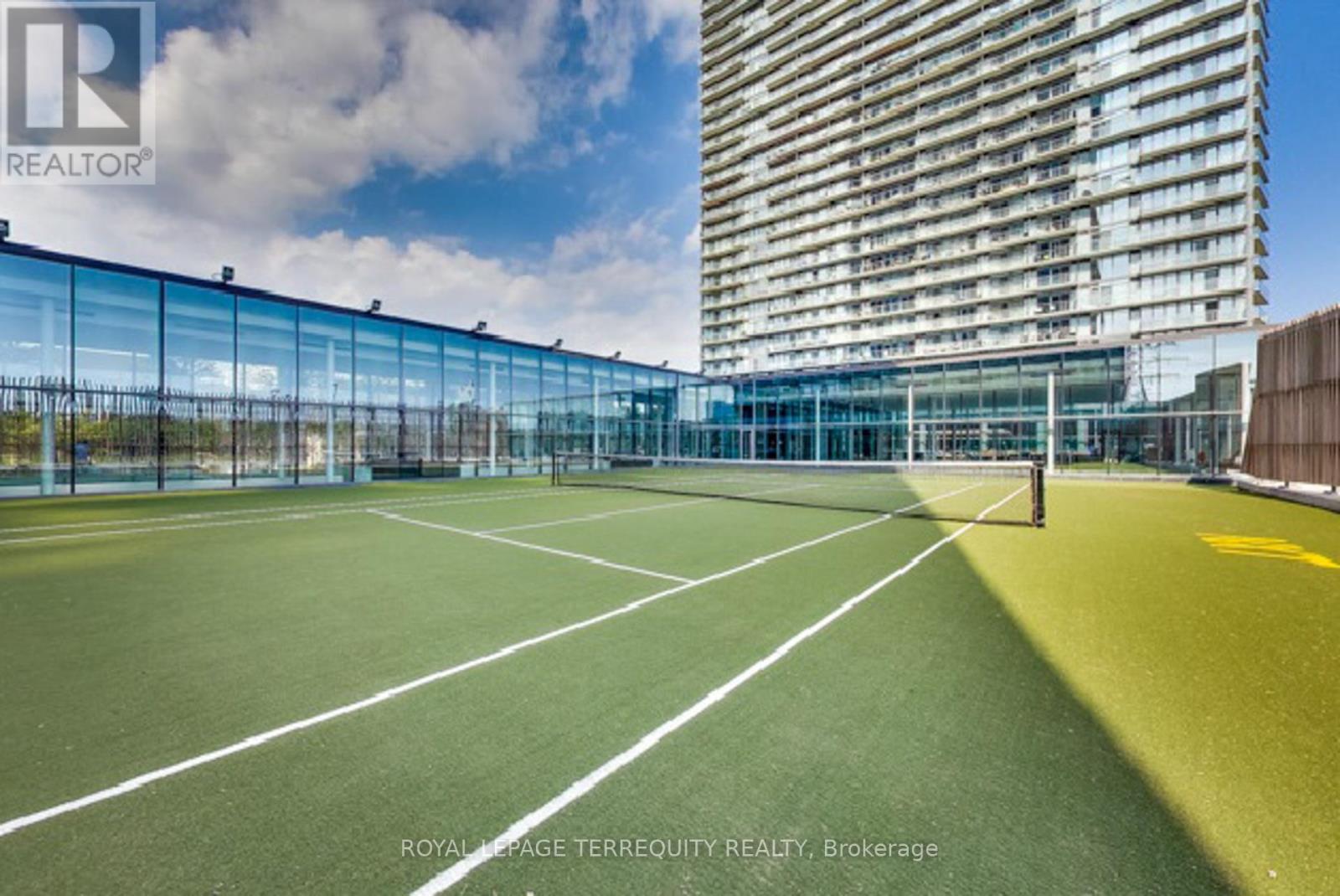513 - 105 The Queensway Toronto, Ontario M6S 5B5
1 Bedroom
1 Bathroom
0 - 499 sqft
Indoor Pool, Outdoor Pool
Central Air Conditioning
Forced Air
$2,000 Monthly
Plenty of light fills this open-concept 1 bedroom condo with 9ft ceilings and floor-to-ceiling windows. Enjoy city and lake views from your balcony. Modern kitchen with stainless steel full-size appliances and granite countertops. En-suite washer and dryer. Location can't be beat - 15 minutes to downtown. QEW just around the corner. Public Transit at your doorstep. Steps to High Park, Bloor West, Shopping, Restaurant, the Lake & more. Building amenities include: concierge, tennis court, gym, theatre, party room, indoor & outdoor pools and visitor parking. Heat & Water Included. Hydro extra. (id:60365)
Property Details
| MLS® Number | W12210987 |
| Property Type | Single Family |
| Community Name | High Park-Swansea |
| AmenitiesNearBy | Hospital, Public Transit, Place Of Worship |
| CommunityFeatures | Pet Restrictions |
| Features | Elevator, Balcony, In Suite Laundry |
| PoolType | Indoor Pool, Outdoor Pool |
| ViewType | Lake View |
Building
| BathroomTotal | 1 |
| BedroomsAboveGround | 1 |
| BedroomsTotal | 1 |
| Amenities | Security/concierge, Exercise Centre, Visitor Parking |
| Appliances | Dishwasher, Dryer, Hood Fan, Microwave, Range, Stove, Washer, Window Coverings, Refrigerator |
| CoolingType | Central Air Conditioning |
| ExteriorFinish | Concrete |
| FireProtection | Controlled Entry |
| FlooringType | Hardwood, Carpeted |
| HeatingFuel | Natural Gas |
| HeatingType | Forced Air |
| SizeInterior | 0 - 499 Sqft |
| Type | Apartment |
Parking
| Underground | |
| Garage |
Land
| Acreage | No |
| LandAmenities | Hospital, Public Transit, Place Of Worship |
Rooms
| Level | Type | Length | Width | Dimensions |
|---|---|---|---|---|
| Main Level | Living Room | 3.12 m | 4.72 m | 3.12 m x 4.72 m |
| Main Level | Dining Room | 3.12 m | 4.72 m | 3.12 m x 4.72 m |
| Main Level | Kitchen | 2.84 m | 2.28 m | 2.84 m x 2.28 m |
| Main Level | Primary Bedroom | 2.84 m | 2.43 m | 2.84 m x 2.43 m |
Connie Pappas-Boccitto
Broker
Royal LePage Terrequity Realty
200 Consumers Rd Ste 100
Toronto, Ontario M2J 4R4
200 Consumers Rd Ste 100
Toronto, Ontario M2J 4R4




































