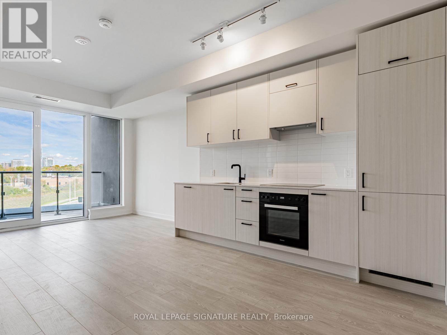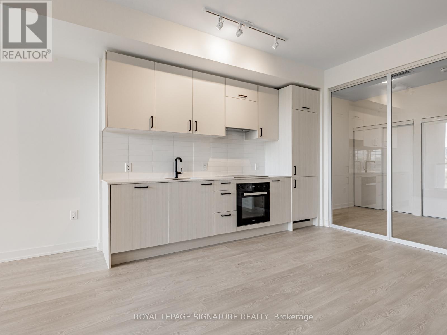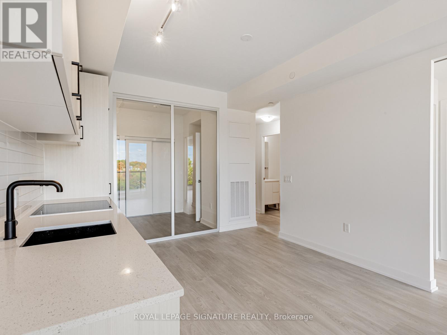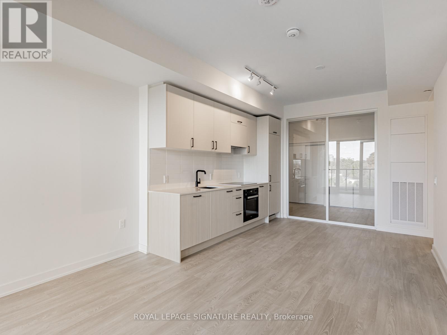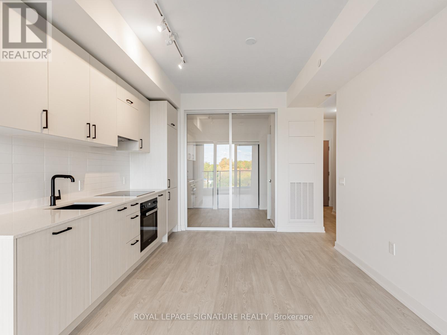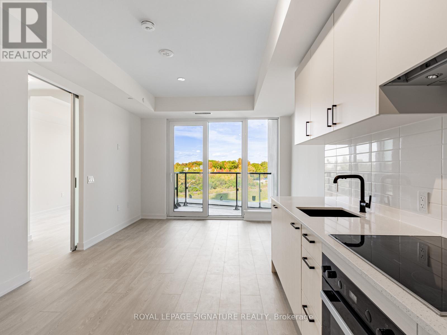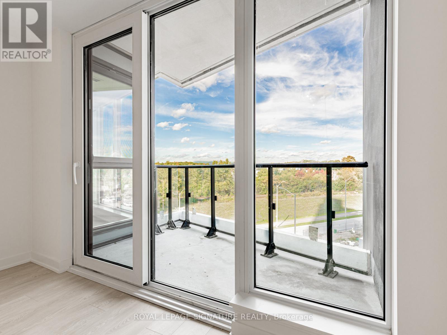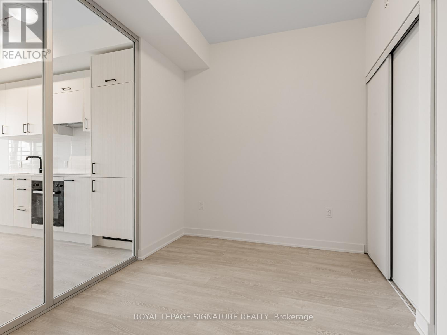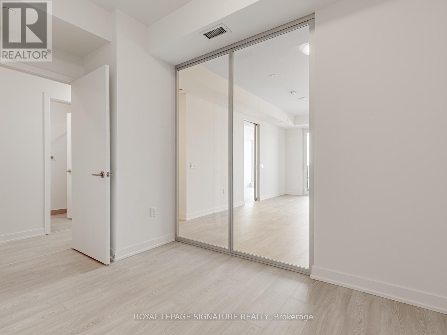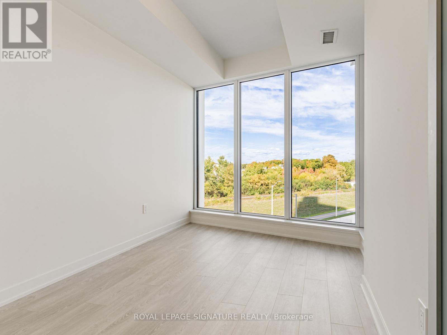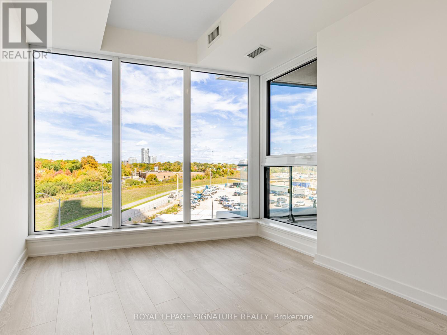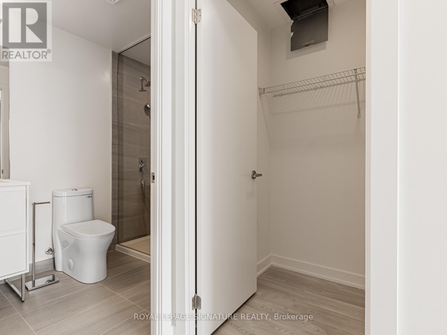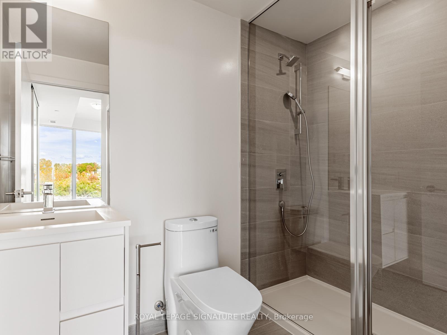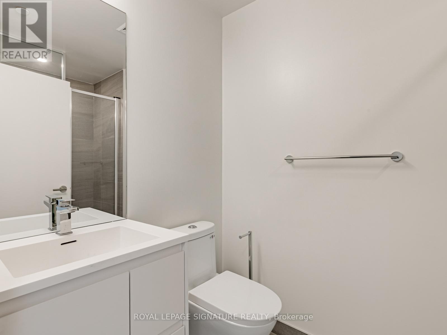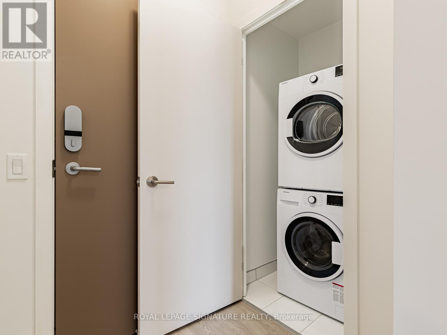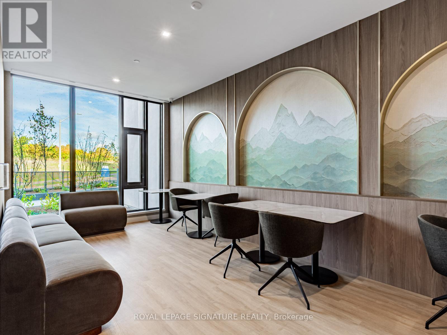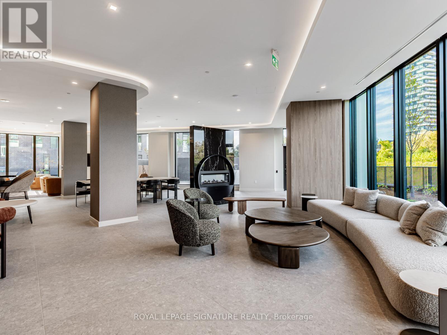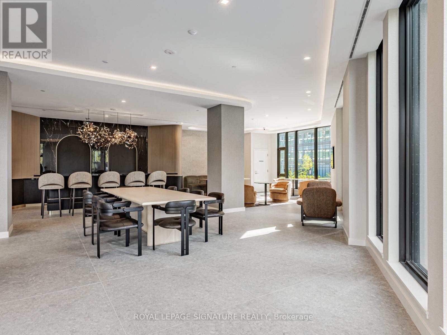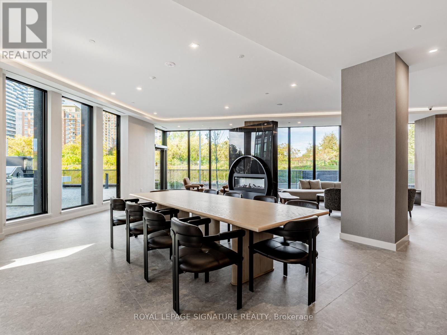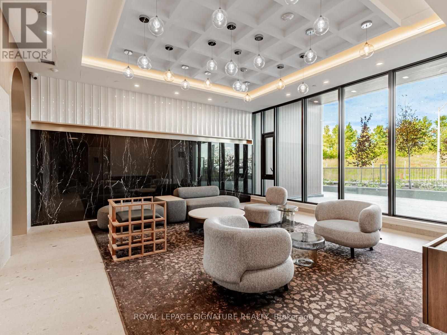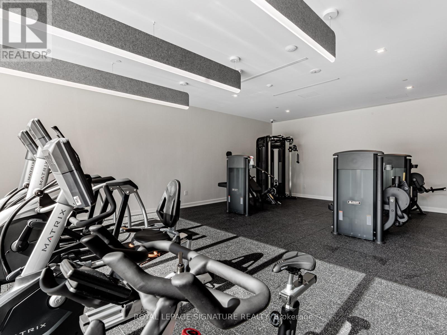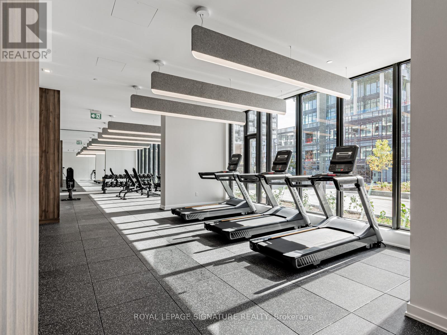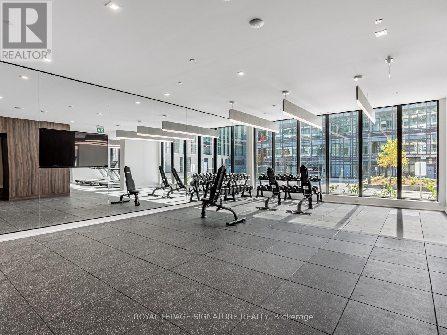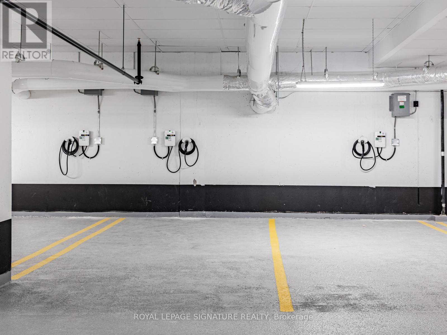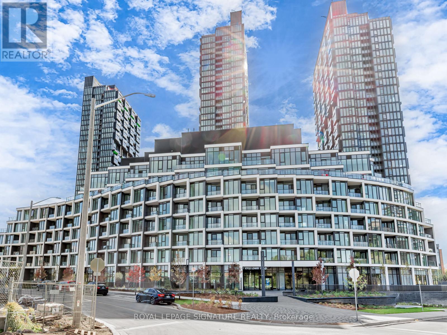513 - 1 Kyle Lowry Road Toronto, Ontario M3C 0S6
$2,800 Monthly
Welcome to this stunning, never-lived-in 2-bedroom, 2-bathroom suite in an exclusive 8-storey boutique residence equipped with EV PARKING. The spacious primary bedroom features a private ensuite and walk-in closet, while the second bedroom offers double closets for ample storage. Enjoy a bright, open-concept living, dining, and kitchen area-perfect for relaxing or entertaining. Ideally located at the northwest corner of Don Mills & Eglinton, this home is part of Aspen Ridge's 60-acre master-planned community. Residents will enjoy access to a 125,000 sq.ft. community centre, 4,000 sq.ft. of park space, and 33,000 sq.ft. of scenic trails. Building amenities include a 24-hour concierge, state-of-the-art gym, resident lounge, party room, and outdoor terrace. 1 parking spot (EV-ready) and 1 locker included. (id:60365)
Property Details
| MLS® Number | C12466492 |
| Property Type | Single Family |
| Community Name | Banbury-Don Mills |
| CommunityFeatures | Pet Restrictions |
| Features | Balcony, Carpet Free |
| ParkingSpaceTotal | 1 |
Building
| BathroomTotal | 2 |
| BedroomsAboveGround | 2 |
| BedroomsTotal | 2 |
| Age | New Building |
| Amenities | Security/concierge, Exercise Centre, Party Room, Visitor Parking, Storage - Locker |
| CoolingType | Central Air Conditioning |
| ExteriorFinish | Concrete |
| FireplacePresent | Yes |
| FlooringType | Laminate |
| HeatingFuel | Electric |
| HeatingType | Forced Air |
| SizeInterior | 700 - 799 Sqft |
| Type | Apartment |
Parking
| Underground | |
| Garage |
Land
| Acreage | No |
Rooms
| Level | Type | Length | Width | Dimensions |
|---|---|---|---|---|
| Main Level | Living Room | Measurements not available | ||
| Main Level | Dining Room | Measurements not available | ||
| Main Level | Kitchen | Measurements not available | ||
| Main Level | Primary Bedroom | Measurements not available | ||
| Main Level | Bedroom 2 | Measurements not available |
Nick West
Salesperson
8 Sampson Mews Suite 201 The Shops At Don Mills
Toronto, Ontario M3C 0H5

