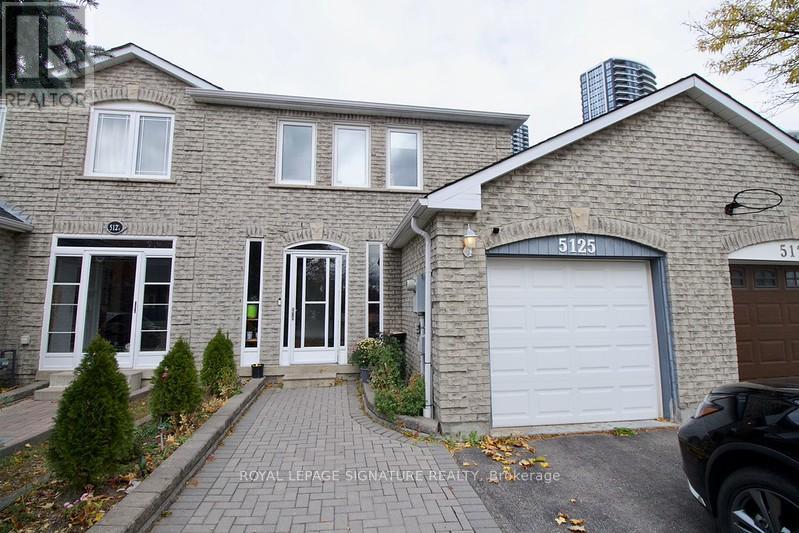5125 Salishan Circle Mississauga, Ontario L5R 3E8
$3,900 Monthly
Welcome to this spacious 3+1 bedroom, 4-bathroom semi-detached home with a fully finished basement apartment, nestled in the highly desirable Hurontario-Eglinton neighbourhood of Mississauga, opposite door to an Elementary School. Elegantly upgraded throughout, this residence features a modern kitchen with stainless steel appliances and an inviting eat-in area. The bright and open-concept living and dining spaces create a seamless flow, perfect for both everyday living and entertaining. The upper level offers a generous primary bedroom with a large closet and a 4-piece ensuite, along with two additional bedrooms designed for comfort and style. The finished basement includes a fully equipped apartment, bedroom, and 3-piece washroom - ideal for extended family, guests, or a home office setup. Located in a prime central location, this home is just steps away from schools, colleges, Walmart, Costco, Square One, Heartland Town Centre, public transit, and the upcoming LRT. Enjoy quick access to highways 401, 403, and 410, making commuting effortless. This home offers the perfect blend of comfort, convenience, and lifestyle, a rare leasing opportunity in the heart of Mississauga. (id:60365)
Property Details
| MLS® Number | W12531104 |
| Property Type | Single Family |
| Community Name | Hurontario |
| EquipmentType | Water Heater |
| Features | Carpet Free, In Suite Laundry, In-law Suite |
| ParkingSpaceTotal | 3 |
| RentalEquipmentType | Water Heater |
Building
| BathroomTotal | 4 |
| BedroomsAboveGround | 3 |
| BedroomsBelowGround | 1 |
| BedroomsTotal | 4 |
| Appliances | Dishwasher, Dryer, Stove, Washer, Window Coverings, Refrigerator |
| BasementFeatures | Apartment In Basement |
| BasementType | Full |
| ConstructionStyleAttachment | Semi-detached |
| CoolingType | Central Air Conditioning |
| ExteriorFinish | Brick |
| FlooringType | Laminate, Ceramic |
| FoundationType | Brick |
| HalfBathTotal | 1 |
| HeatingFuel | Natural Gas |
| HeatingType | Forced Air |
| StoriesTotal | 2 |
| SizeInterior | 1500 - 2000 Sqft |
| Type | House |
| UtilityWater | Municipal Water |
Parking
| Attached Garage | |
| Garage |
Land
| Acreage | No |
| Sewer | Sanitary Sewer |
| SizeDepth | 112 Ft ,10 In |
| SizeFrontage | 23 Ft |
| SizeIrregular | 23 X 112.9 Ft |
| SizeTotalText | 23 X 112.9 Ft |
Rooms
| Level | Type | Length | Width | Dimensions |
|---|---|---|---|---|
| Second Level | Primary Bedroom | 4.7 m | 5 m | 4.7 m x 5 m |
| Second Level | Bedroom | 4.7 m | 3.42 m | 4.7 m x 3.42 m |
| Second Level | Bedroom | 3.3 m | 2.96 m | 3.3 m x 2.96 m |
| Basement | Other | 9.54 m | 4.3 m | 9.54 m x 4.3 m |
| Main Level | Living Room | 6.92 m | 3.31 m | 6.92 m x 3.31 m |
| Main Level | Dining Room | 6.92 m | 3.31 m | 6.92 m x 3.31 m |
| Main Level | Kitchen | 5.34 m | 3.35 m | 5.34 m x 3.35 m |
https://www.realtor.ca/real-estate/29089861/5125-salishan-circle-mississauga-hurontario-hurontario
Puneet Bedi
Salesperson
201-30 Eglinton Ave West
Mississauga, Ontario L5R 3E7
Faiza Siddiqui
Salesperson
201-30 Eglinton Ave West
Mississauga, Ontario L5R 3E7




