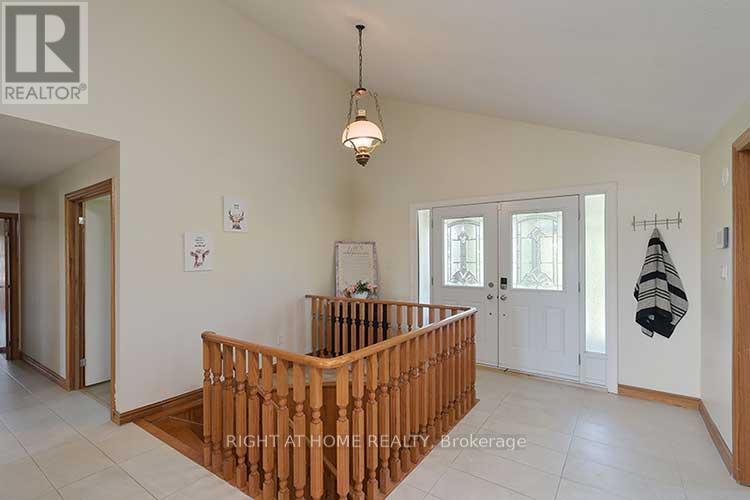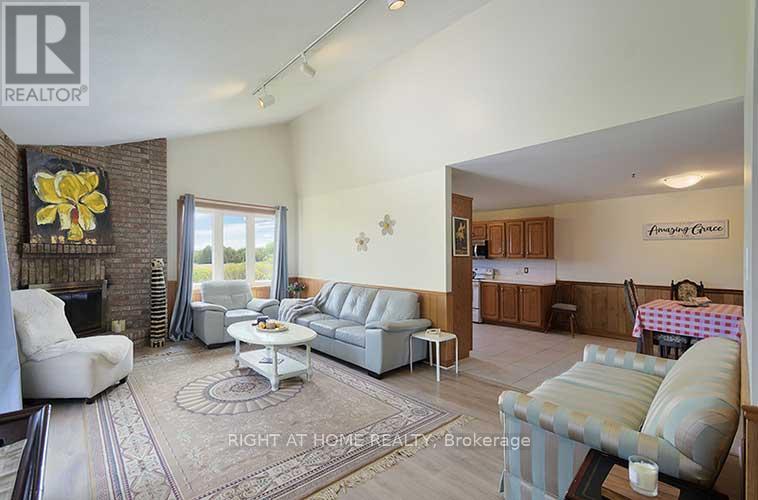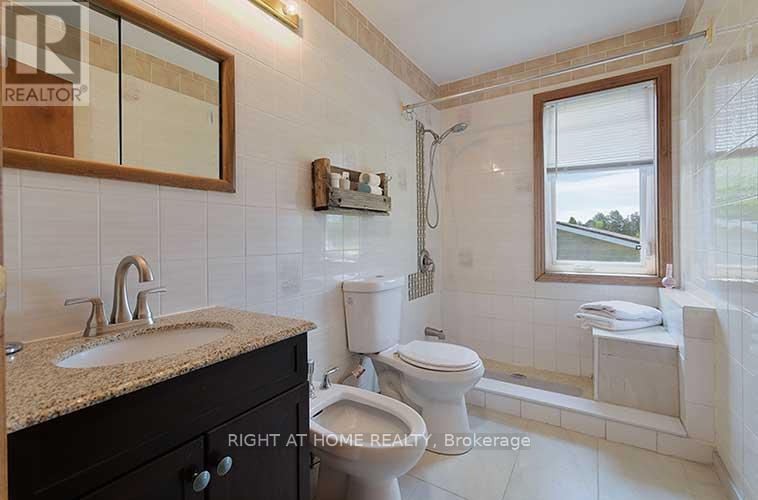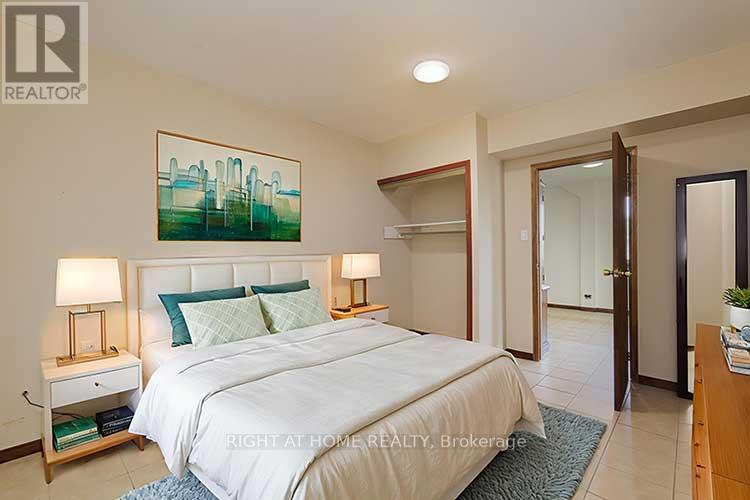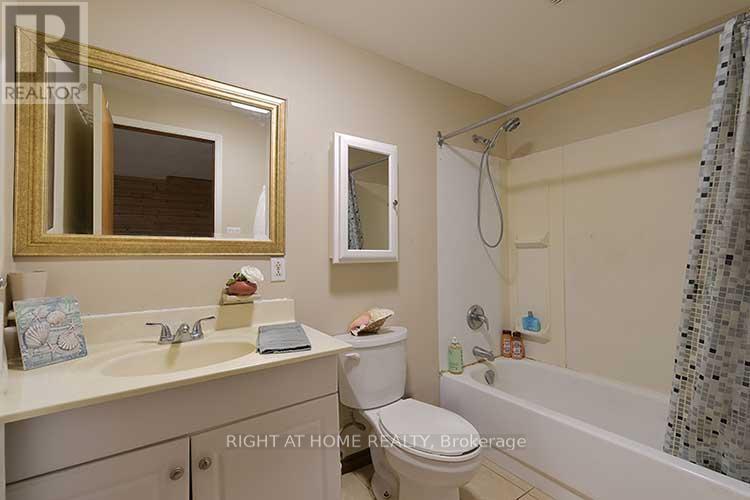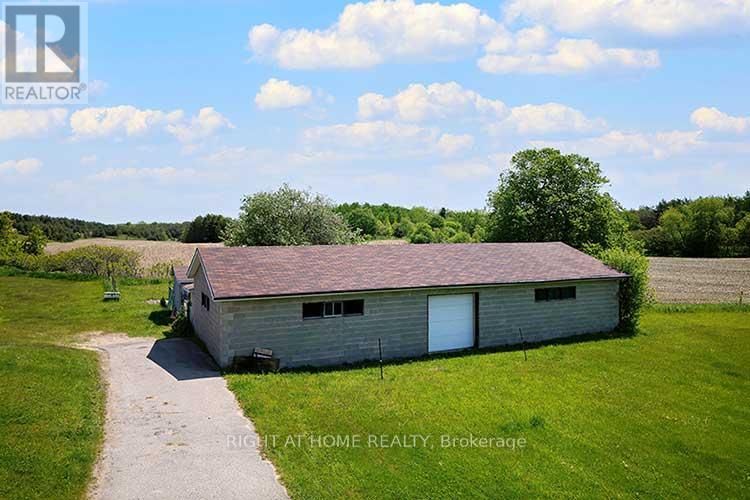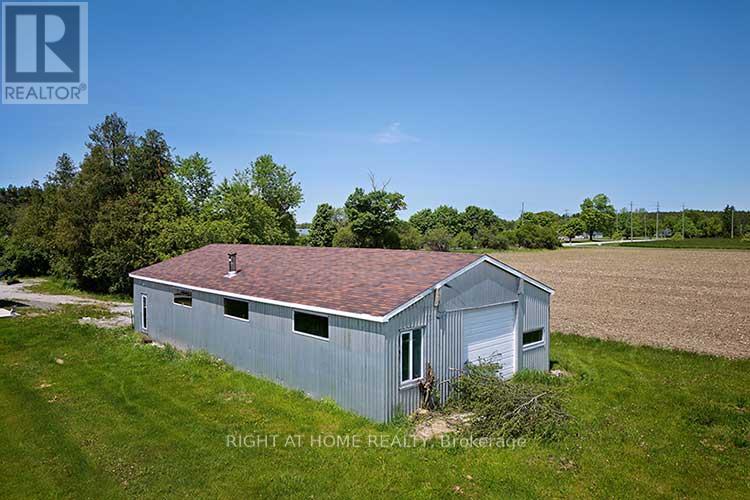5125 Concession 4 Road E Uxbridge, Ontario L0C 1A0
$2,488,800
64.7 Acres Tranquil Hobby farm with multiple buildings. Lovely Raised bungalow 3+1 bedrooms with in-law suite, separate entrance with walk out. 3 car garage and multiple driveways to accomodate many vehicles. Large principle rooms, laminate and ceramic thru-out. Upper and lower unit can be separated, creating 2 units, additional 2 barns and multiple out buildings close to Hwy 404 and Bloomington. Small portion EP treed forested area, spectacular views, Land bank or ideal for rental income otherwise the canvas is yours to enjoy the surrounding nature. Sand and gravel on the land, forest in the back. (id:60365)
Property Details
| MLS® Number | N12193867 |
| Property Type | Agriculture |
| Community Name | Rural Uxbridge |
| AmenitiesNearBy | Golf Nearby, Hospital, Place Of Worship, Schools |
| FarmType | Farm |
| Features | Wooded Area, Rolling, Backs On Greenbelt, Open Space, Conservation/green Belt, Dry |
| ParkingSpaceTotal | 10 |
| Structure | Patio(s), Porch, Barn, Shed, Outbuilding |
Building
| BathroomTotal | 4 |
| BedroomsAboveGround | 3 |
| BedroomsBelowGround | 1 |
| BedroomsTotal | 4 |
| Amenities | Fireplace(s) |
| Appliances | Garage Door Opener Remote(s), Dryer, Stove, Washer, Window Coverings, Refrigerator |
| ArchitecturalStyle | Raised Bungalow |
| BasementDevelopment | Finished |
| BasementFeatures | Separate Entrance, Walk Out |
| BasementType | N/a (finished) |
| CoolingType | Central Air Conditioning |
| ExteriorFinish | Brick |
| FireProtection | Security System |
| FireplacePresent | Yes |
| FlooringType | Laminate, Ceramic |
| HalfBathTotal | 1 |
| HeatingFuel | Oil |
| HeatingType | Forced Air |
| StoriesTotal | 1 |
| SizeInterior | 2000 - 2500 Sqft |
Parking
| Garage |
Land
| Acreage | Yes |
| LandAmenities | Golf Nearby, Hospital, Place Of Worship, Schools |
| SizeDepth | 1809 Ft |
| SizeFrontage | 1262 Ft ,4 In |
| SizeIrregular | 1262.4 X 1809 Ft ; Irregular |
| SizeTotalText | 1262.4 X 1809 Ft ; Irregular|50 - 100 Acres |
| SoilType | Sand, Mixed Soil |
| ZoningDescription | Ru |
Rooms
| Level | Type | Length | Width | Dimensions |
|---|---|---|---|---|
| Lower Level | Kitchen | 6.4 m | 3 m | 6.4 m x 3 m |
| Lower Level | Cold Room | 3.5 m | 1.8 m | 3.5 m x 1.8 m |
| Lower Level | Recreational, Games Room | 3.96 m | 3.65 m | 3.96 m x 3.65 m |
| Lower Level | Bedroom 4 | 3.04 m | 3.04 m | 3.04 m x 3.04 m |
| Lower Level | Living Room | 6.4 m | 3.6 m | 6.4 m x 3.6 m |
| Main Level | Living Room | 3.96 m | 3.6 m | 3.96 m x 3.6 m |
| Main Level | Dining Room | 5.18 m | 3.5 m | 5.18 m x 3.5 m |
| Main Level | Family Room | 5.79 m | 3.6 m | 5.79 m x 3.6 m |
| Main Level | Kitchen | 6.4 m | 3.6 m | 6.4 m x 3.6 m |
| Main Level | Primary Bedroom | 4.87 m | 3.6 m | 4.87 m x 3.6 m |
| Main Level | Bedroom 2 | 3.84 m | 3 m | 3.84 m x 3 m |
| Main Level | Bedroom 3 | 3.04 m | 3.04 m | 3.04 m x 3.04 m |
Utilities
| Cable | Available |
| Electricity | Available |
https://www.realtor.ca/real-estate/28411332/5125-concession-4-road-e-uxbridge-rural-uxbridge
Sue Massa
Salesperson
9311 Weston Road Unit 6
Vaughan, Ontario L4H 3G8



