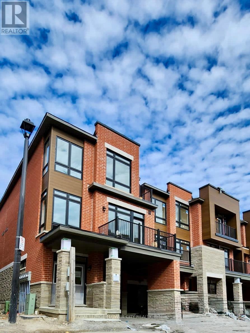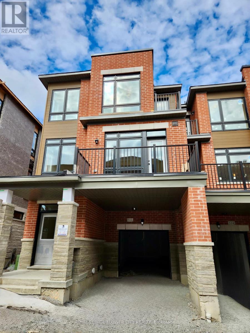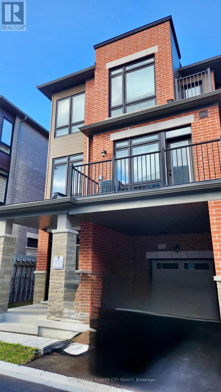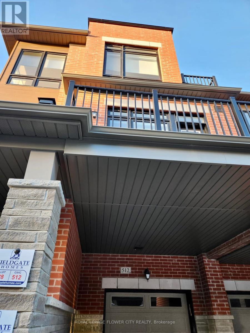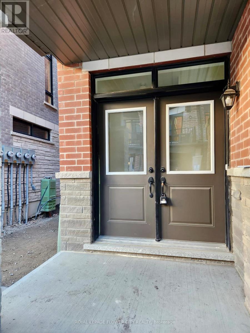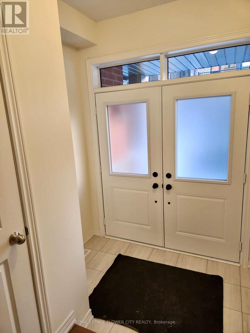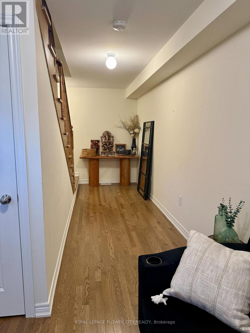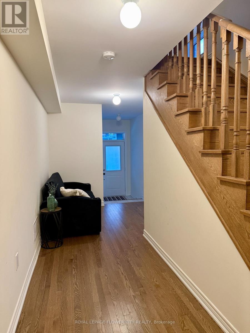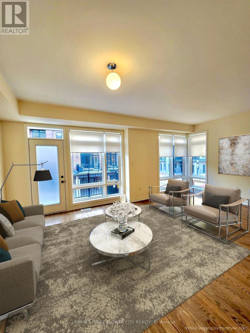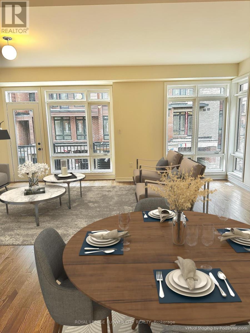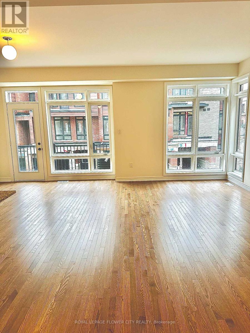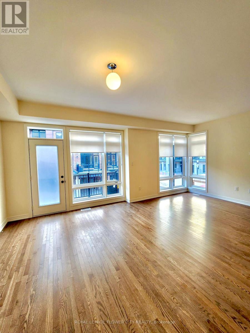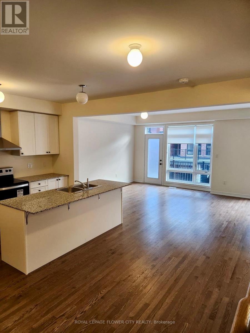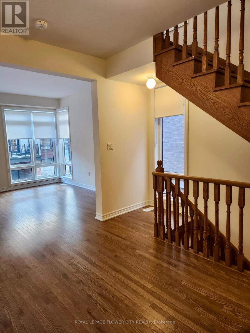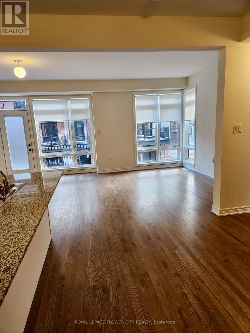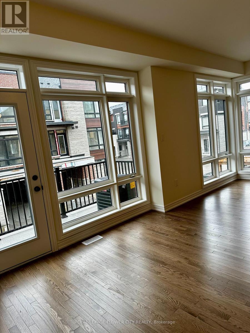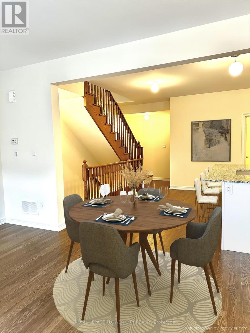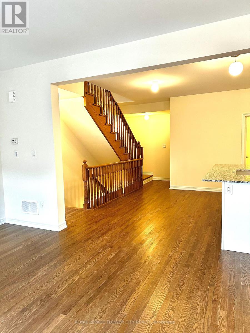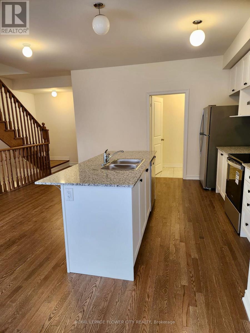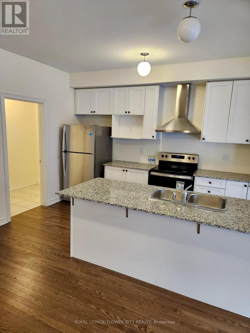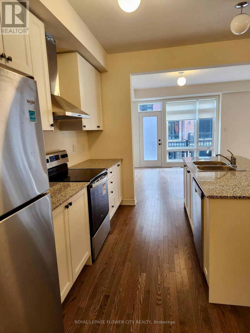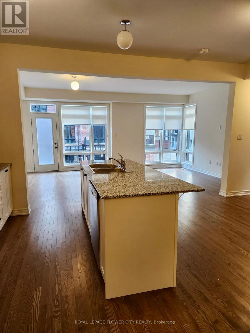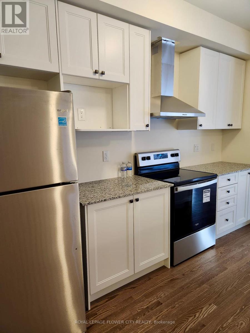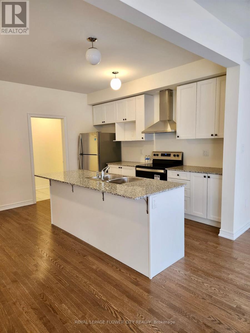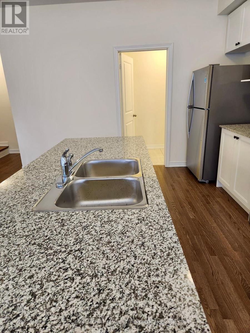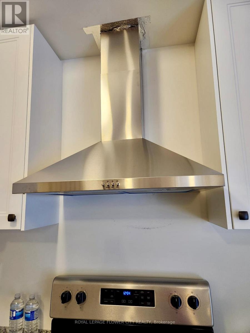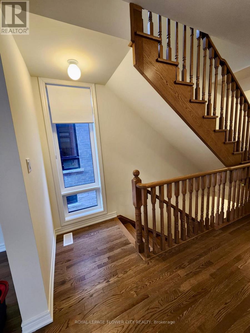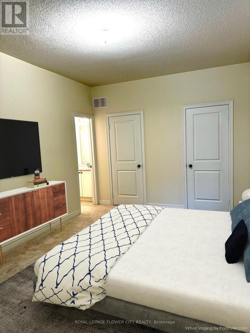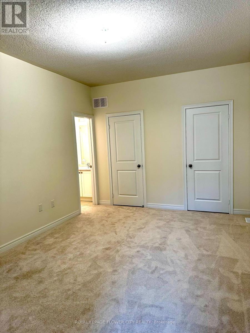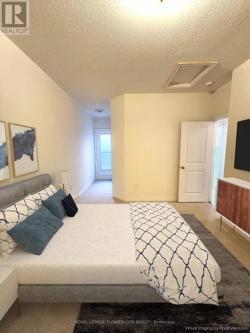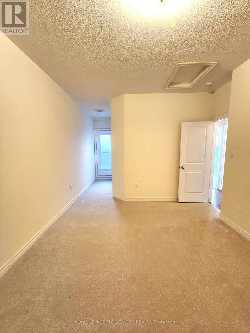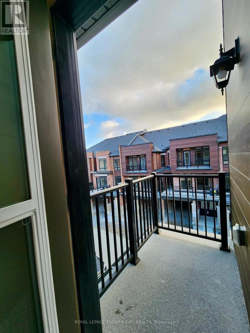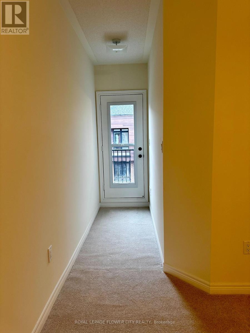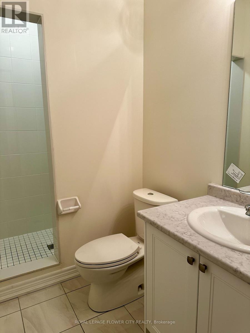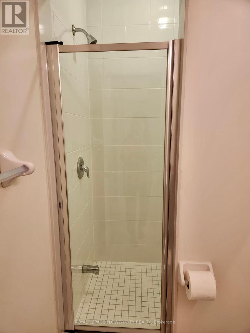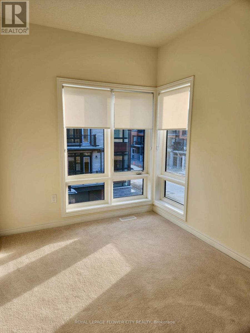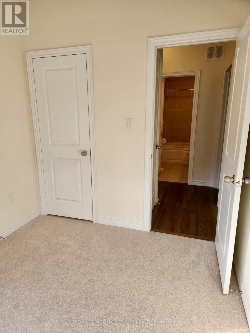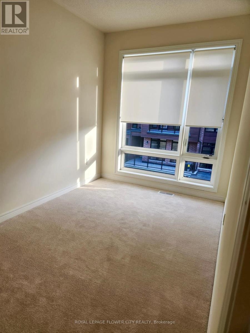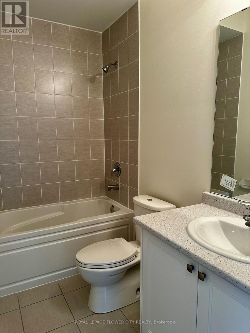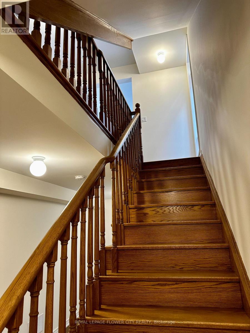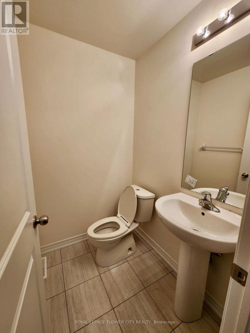512 Littlewood Lane Ajax, Ontario L1S 0H1
$930,000
Less Than Two Years Old End-Unit (Feel Like a Semi) Freehold 3-Storey Townhouse with Over 1700 Sq. Ft. of Combined Living Space with 3 Bedrooms and 3 Washrooms, Flex Space/Media Room on the Ground Level and Two Balconies. Hardwood Flooring on the Ground & Main Levels with Oak Stairs, Very Spacious & Open Concept Living Room Combined with Dining Room and Easy Access to a Wide Balcony. Extra Long Center Island With S/S Appliances/Chimney and Stone Countertop in the Family Sized Modern Kitchen Which Also Has a Large Attached Walk-in Pantry. Master Bedroom Comes with a 3-Pc Ensuite, Separate His & Her Closets and Walk-out to a Private & Cozy Balcony. Smooth Ceilings on the Main Level. Flex Area on the Ground Level Can be Used as a Media/Office Space. Double Door Main Entry to the House. Covered Driveway for Your Second Vehicle. Family Friendly Community. Only 2 Minutes Drive to Hwy 401, Plazas, Parkette, Close to Lake, Schools, Public Transit etc. (id:60365)
Property Details
| MLS® Number | E12369540 |
| Property Type | Single Family |
| Community Name | South East |
| EquipmentType | Water Heater |
| ParkingSpaceTotal | 2 |
| RentalEquipmentType | Water Heater |
Building
| BathroomTotal | 3 |
| BedroomsAboveGround | 3 |
| BedroomsTotal | 3 |
| Age | 0 To 5 Years |
| Appliances | Dishwasher, Dryer, Stove, Washer, Window Coverings, Refrigerator |
| BasementDevelopment | Unfinished |
| BasementType | N/a (unfinished) |
| ConstructionStyleAttachment | Attached |
| CoolingType | Central Air Conditioning |
| ExteriorFinish | Brick |
| FlooringType | Hardwood, Carpeted |
| FoundationType | Concrete |
| HalfBathTotal | 1 |
| HeatingFuel | Natural Gas |
| HeatingType | Forced Air |
| StoriesTotal | 3 |
| SizeInterior | 1500 - 2000 Sqft |
| Type | Row / Townhouse |
| UtilityWater | Municipal Water |
Parking
| Attached Garage | |
| Garage |
Land
| Acreage | No |
| Sewer | Sanitary Sewer |
| SizeDepth | 42 Ft ,10 In |
| SizeFrontage | 26 Ft ,6 In |
| SizeIrregular | 26.5 X 42.9 Ft ; End Unit - Feels Like A Semi |
| SizeTotalText | 26.5 X 42.9 Ft ; End Unit - Feels Like A Semi |
Rooms
| Level | Type | Length | Width | Dimensions |
|---|---|---|---|---|
| Main Level | Living Room | 6.1 m | 4.27 m | 6.1 m x 4.27 m |
| Main Level | Dining Room | 6.1 m | 3.84 m | 6.1 m x 3.84 m |
| Main Level | Kitchen | 3.69 m | 2.32 m | 3.69 m x 2.32 m |
| Main Level | Eating Area | 3.69 m | 2.74 m | 3.69 m x 2.74 m |
| Upper Level | Primary Bedroom | 4.3 m | 3.08 m | 4.3 m x 3.08 m |
| Upper Level | Bedroom 2 | 3.38 m | 2.44 m | 3.38 m x 2.44 m |
| Upper Level | Bedroom 3 | 2.77 m | 2.44 m | 2.77 m x 2.44 m |
| Ground Level | Media | 6.52 m | 1.58 m | 6.52 m x 1.58 m |
https://www.realtor.ca/real-estate/28789027/512-littlewood-lane-ajax-south-east-south-east
Rosy Joneja
Salesperson
30 Topflight Drive Unit 12
Mississauga, Ontario L5S 0A8

