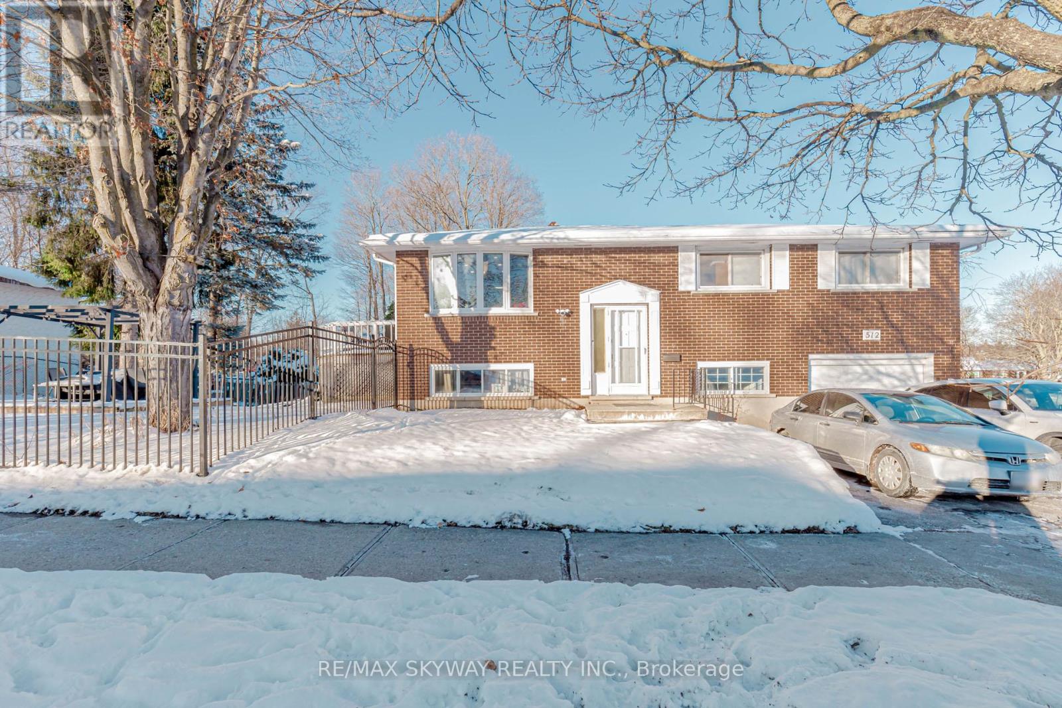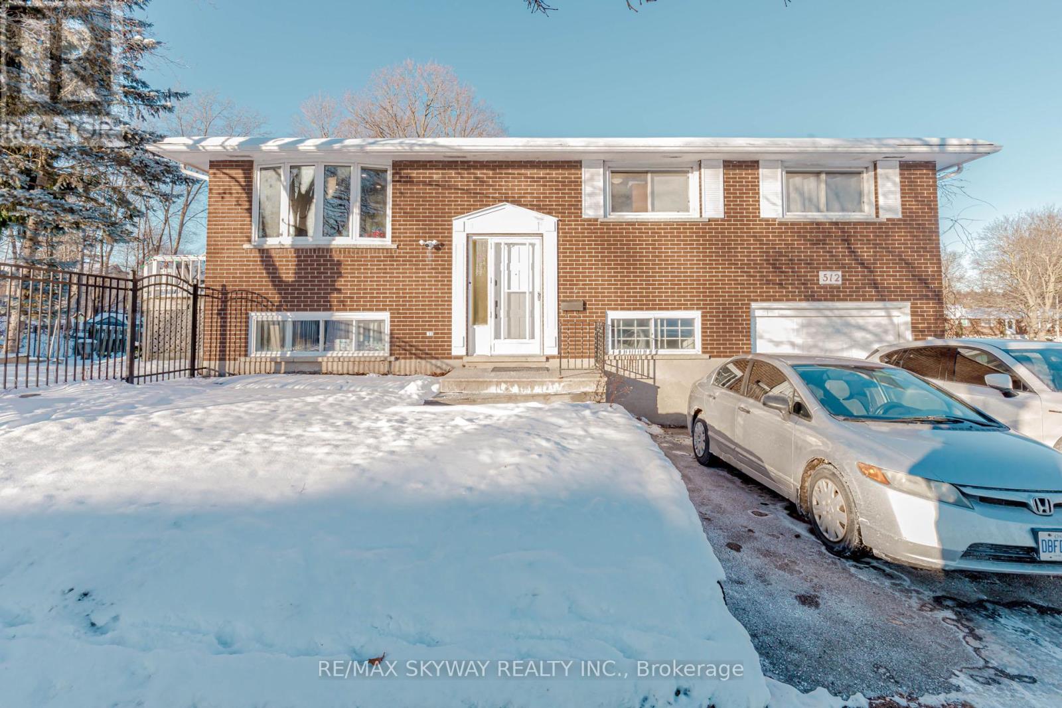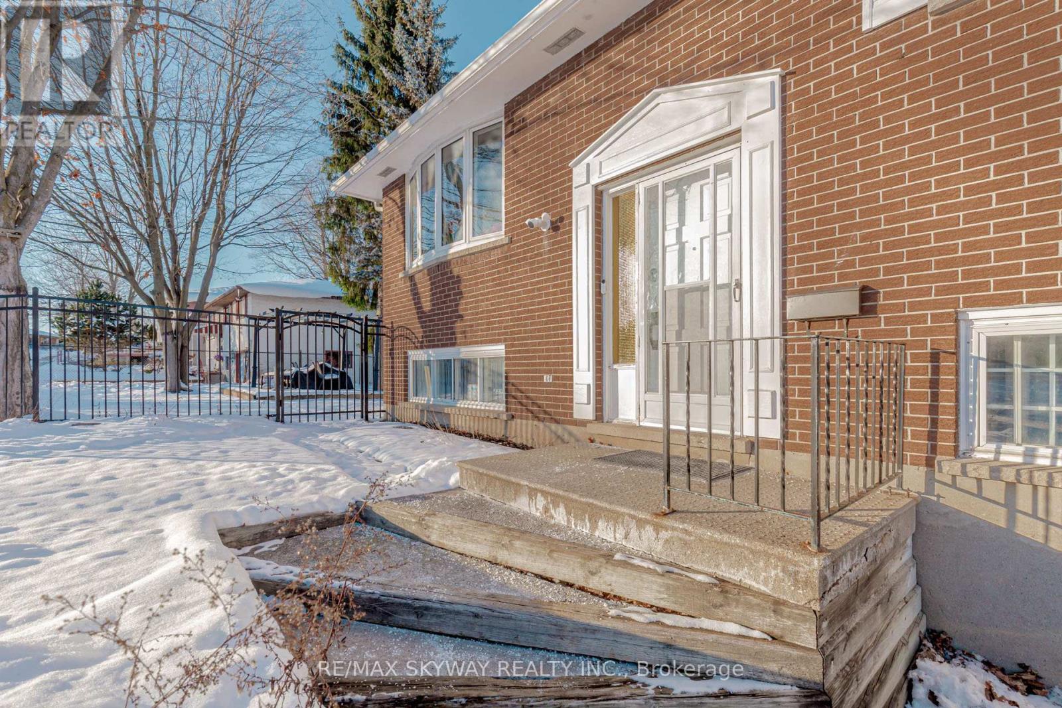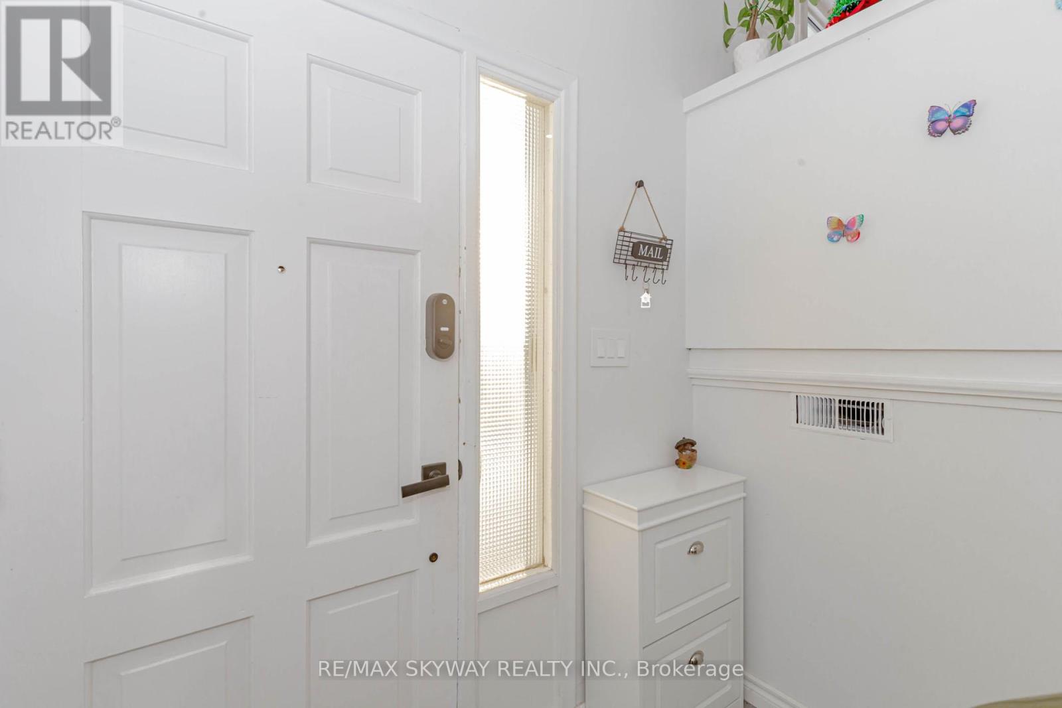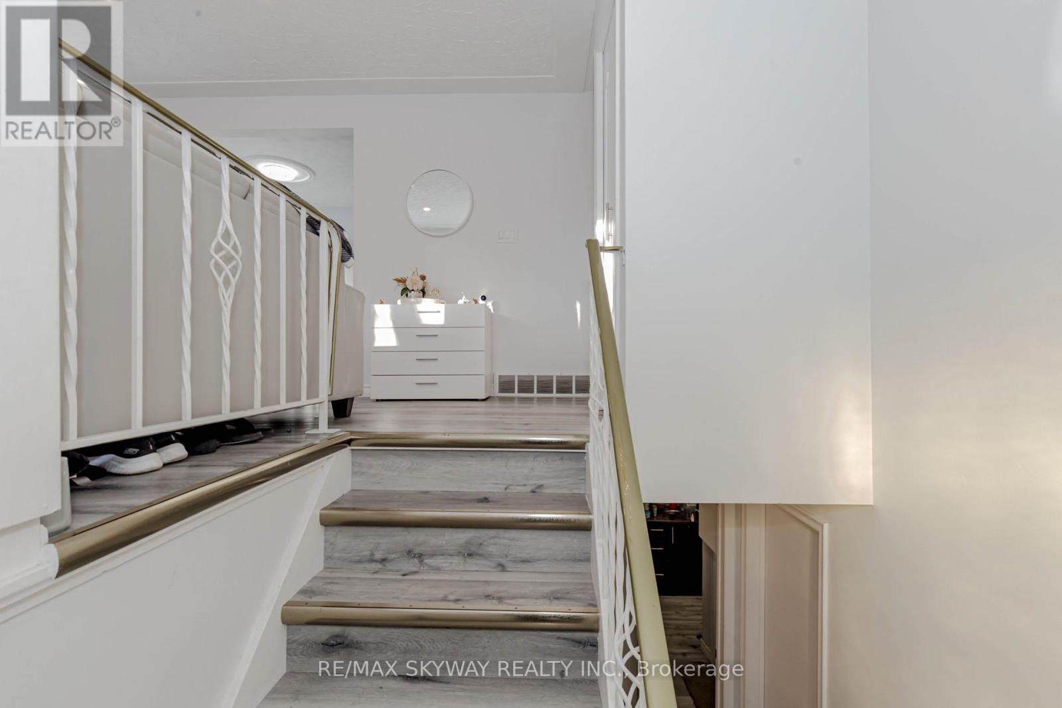512 Glendene Crescent Waterloo, Ontario N2L 4P4
$699,000
Set on a large 70x120 ft lot in Waterloos peaceful Lakeshore area, this charming detached home offers plenty of space, comfort, and versatility. Just a short walk to Laurel Creek Reservoir, the location provides a calm, nature-filled setting while still being close to everything you need. Inside, the main floor features a bright, open layout with a practical eat-in kitchen, newer appliances, and a sunlit living and dining area perfect for everyday living or hosting guests. Upstairs, you'll find three well-sized bedrooms, each with big windows and a clean, modern feel. The basement is fully finished and currently rented for $2,500 per month. It includes three additional bedrooms and a full bath an ideal setup for extra income or multi-generational living. With easy access to Conestoga Mall, the YMCA, trails, and major routes, this home is a solid choice in a welcoming, well-established neighborhood. (id:60365)
Property Details
| MLS® Number | X12317335 |
| Property Type | Single Family |
| ParkingSpaceTotal | 3 |
Building
| BathroomTotal | 2 |
| BedroomsAboveGround | 3 |
| BedroomsBelowGround | 3 |
| BedroomsTotal | 6 |
| Appliances | Dishwasher, Dryer, Stove, Washer, Refrigerator |
| ArchitecturalStyle | Raised Bungalow |
| BasementDevelopment | Finished |
| BasementType | N/a (finished) |
| ConstructionStyleAttachment | Detached |
| CoolingType | Central Air Conditioning |
| ExteriorFinish | Brick |
| FoundationType | Concrete |
| HeatingFuel | Natural Gas |
| HeatingType | Forced Air |
| StoriesTotal | 1 |
| SizeInterior | 700 - 1100 Sqft |
| Type | House |
| UtilityWater | Municipal Water |
Parking
| Attached Garage | |
| Garage |
Land
| Acreage | No |
| Sewer | Sanitary Sewer |
| SizeDepth | 70 Ft |
| SizeFrontage | 120 Ft |
| SizeIrregular | 120 X 70 Ft |
| SizeTotalText | 120 X 70 Ft |
Rooms
| Level | Type | Length | Width | Dimensions |
|---|---|---|---|---|
| Lower Level | Bathroom | 6.8 m | 8.5 m | 6.8 m x 8.5 m |
| Lower Level | Laundry Room | 16.7 m | 10.11 m | 16.7 m x 10.11 m |
| Lower Level | Bedroom | 9.6 m | 11.4 m | 9.6 m x 11.4 m |
| Lower Level | Bedroom 2 | 6.2 m | 11.5 m | 6.2 m x 11.5 m |
| Lower Level | Bedroom 3 | 6 m | 11.5 m | 6 m x 11.5 m |
| Main Level | Living Room | 11.5 m | 15.1 m | 11.5 m x 15.1 m |
| Main Level | Dining Room | 9.5 m | 9.2 m | 9.5 m x 9.2 m |
| Main Level | Kitchen | 12.11 m | 8.9 m | 12.11 m x 8.9 m |
| Main Level | Bathroom | 12.3 m | 9.1 m | 12.3 m x 9.1 m |
| Main Level | Bedroom | 12.3 m | 9.1 m | 12.3 m x 9.1 m |
| Main Level | Bedroom 2 | 12 m | 10.7 m | 12 m x 10.7 m |
| Main Level | Bedroom 3 | 8.11 m | 10.7 m | 8.11 m x 10.7 m |
https://www.realtor.ca/real-estate/28674800/512-glendene-crescent-waterloo
Prince Chopra
Broker
2565 Steeles Ave.,e., Ste. 9
Brampton, Ontario L6T 4L6

