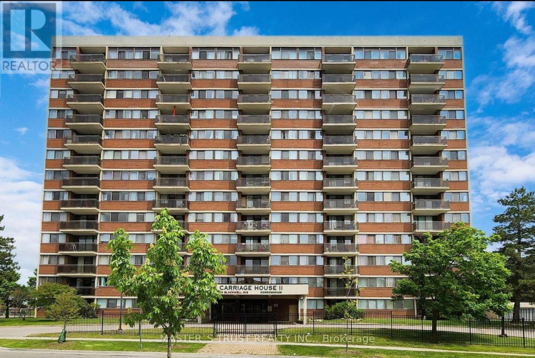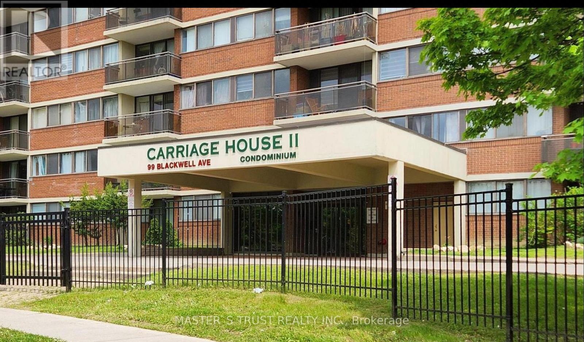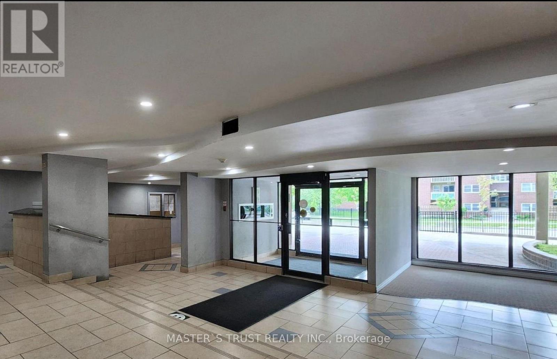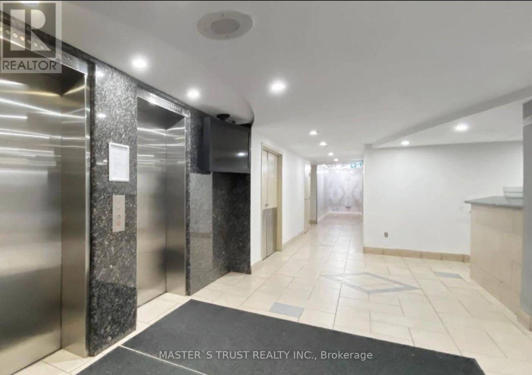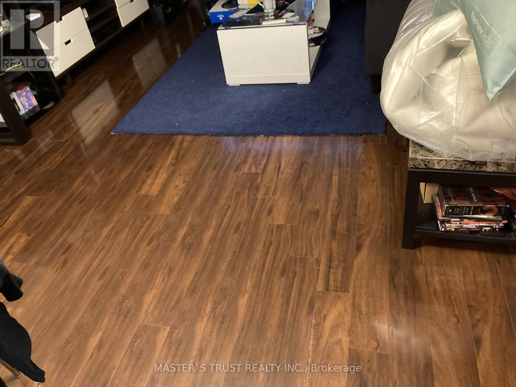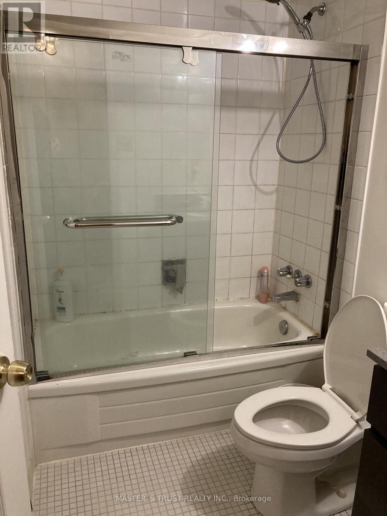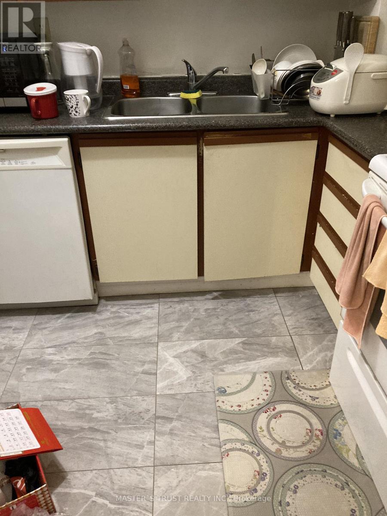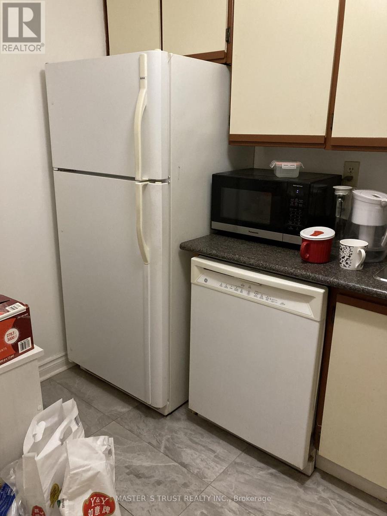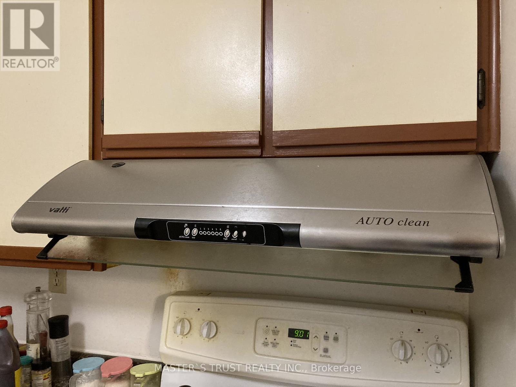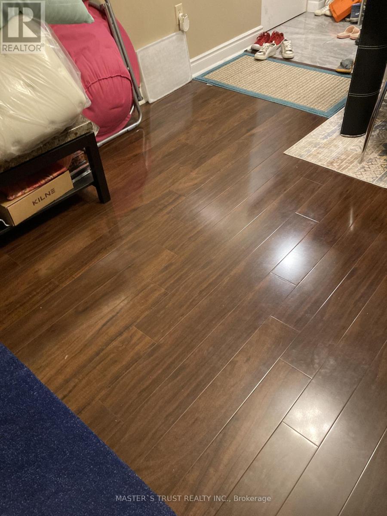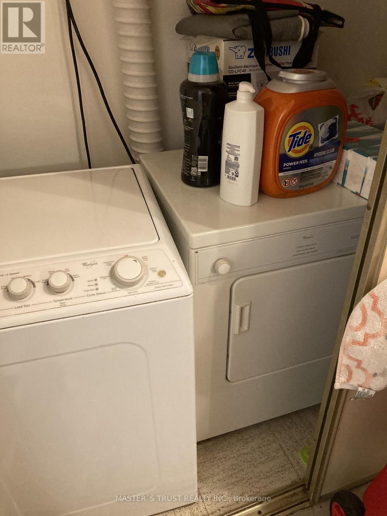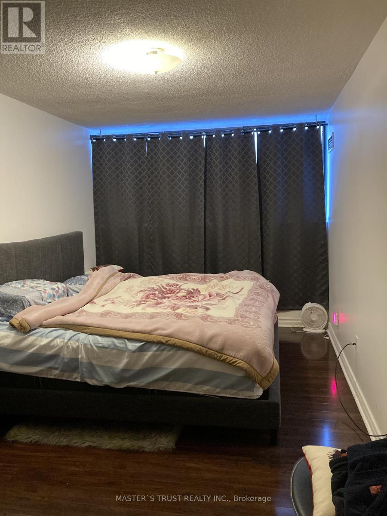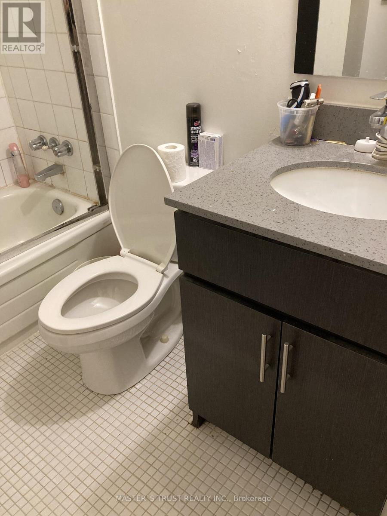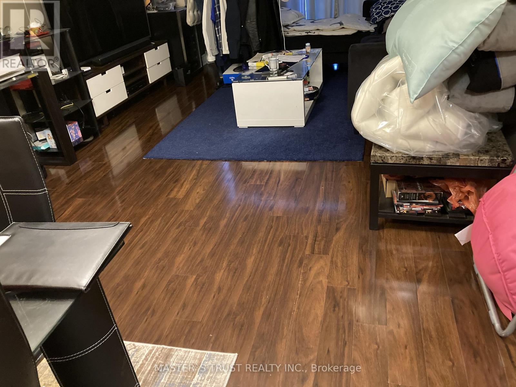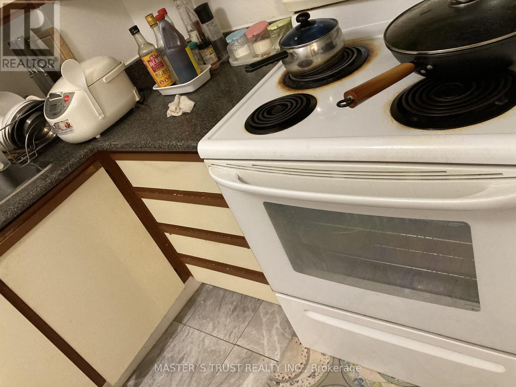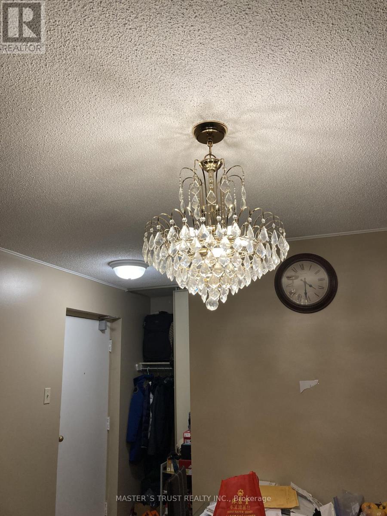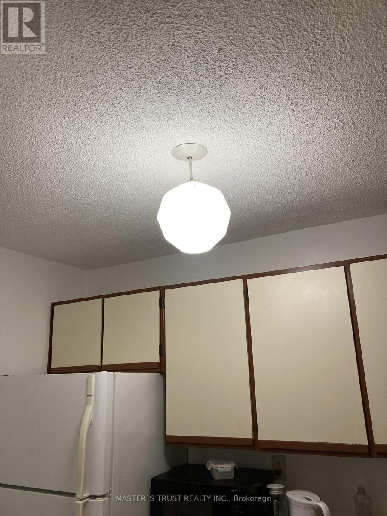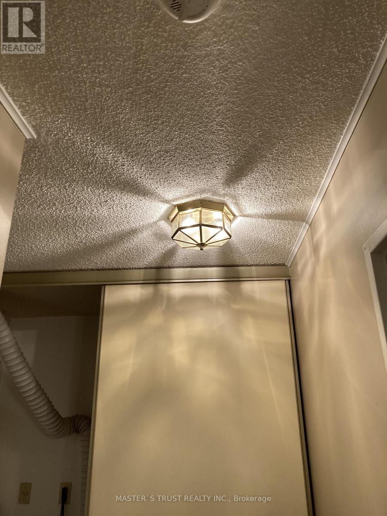512 - 99 Blackwell Avenue Toronto, Ontario M1B 3R5
$329,000Maintenance, Common Area Maintenance, Heat, Electricity, Insurance, Parking, Water
$525 Monthly
Maintenance, Common Area Maintenance, Heat, Electricity, Insurance, Parking, Water
$525 MonthlyBright and spacious 1-bedroom condo for less. Featuring a practical open-concept layout with a walk-out to a large balcony, this 676 sq ft unit offers comfort and convenience in one of Scarborough's most sought-after communities. Enjoy the rare benefit of ensuite laundry, underground parking, and a locker, all with all-inclusive maintenance fees! The building is exceptionally well-maintained and loaded with amenities-indoor pool, gym, sauna, recreation and party rooms, billiards, table tennis, squash court, and car wash area-plus 24/7 security and plenty of visitor parking. Perfectly located steps to Malvern Town Centre, TTC, schools, parks, No Frills, Shoppers Drug Mart, Centennial College, and Highway 401, this move-in-ready home truly checks all the boxes. (id:60365)
Property Details
| MLS® Number | E12537546 |
| Property Type | Single Family |
| Community Name | Malvern |
| AmenitiesNearBy | Hospital, Place Of Worship, Public Transit, Schools |
| CommunityFeatures | Pets Not Allowed, School Bus |
| Features | Balcony, Carpet Free |
| ParkingSpaceTotal | 1 |
Building
| BathroomTotal | 1 |
| BedroomsAboveGround | 1 |
| BedroomsTotal | 1 |
| Amenities | Recreation Centre, Party Room, Sauna, Visitor Parking, Storage - Locker |
| Appliances | Dishwasher, Dryer, Hood Fan, Stove, Washer, Window Coverings, Refrigerator |
| BasementType | None |
| CoolingType | Central Air Conditioning |
| ExteriorFinish | Brick |
| FlooringType | Laminate, Tile |
| HeatingFuel | Natural Gas |
| HeatingType | Forced Air |
| SizeInterior | 600 - 699 Sqft |
| Type | Apartment |
Parking
| Underground | |
| Garage |
Land
| Acreage | No |
| LandAmenities | Hospital, Place Of Worship, Public Transit, Schools |
| ZoningDescription | Res |
Rooms
| Level | Type | Length | Width | Dimensions |
|---|---|---|---|---|
| Main Level | Living Room | 4.41 m | 3.8 m | 4.41 m x 3.8 m |
| Main Level | Dining Room | 4.4 m | 3.8 m | 4.4 m x 3.8 m |
| Main Level | Kitchen | 3.09 m | 2 m | 3.09 m x 2 m |
| Main Level | Primary Bedroom | 4.41 m | 2.8 m | 4.41 m x 2.8 m |
https://www.realtor.ca/real-estate/29095561/512-99-blackwell-avenue-toronto-malvern-malvern
Cindy Xin
Salesperson
3190 Steeles Ave East #120
Markham, Ontario L3R 1G9

