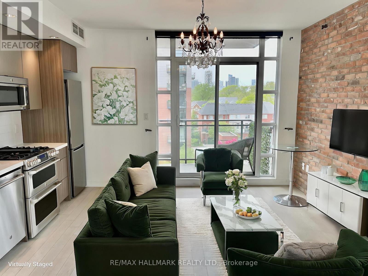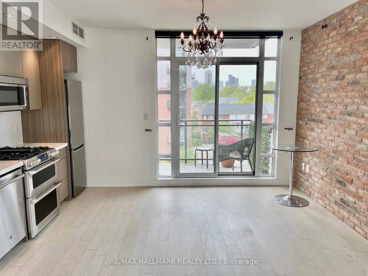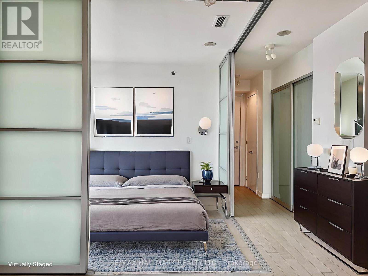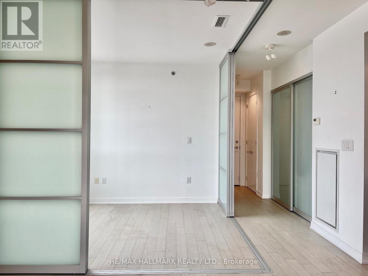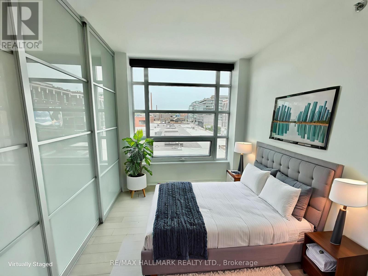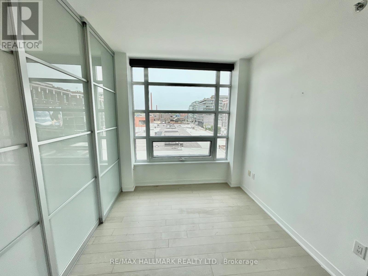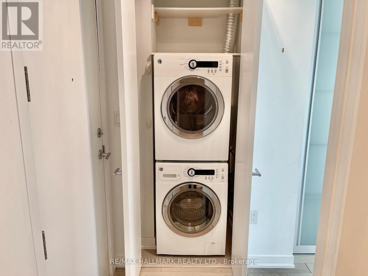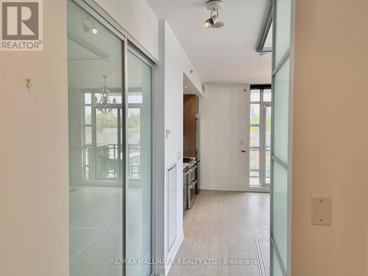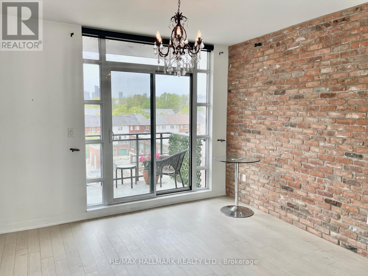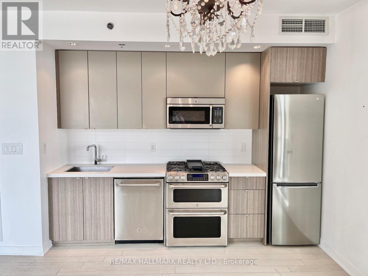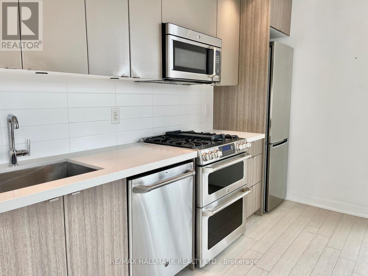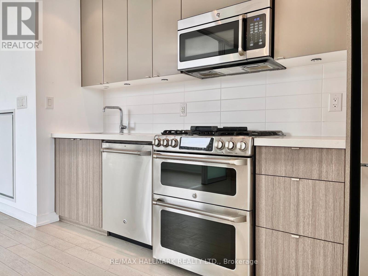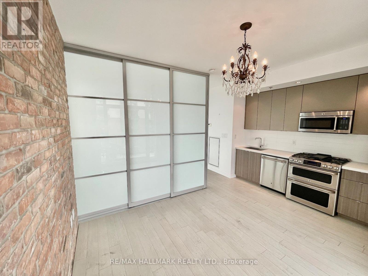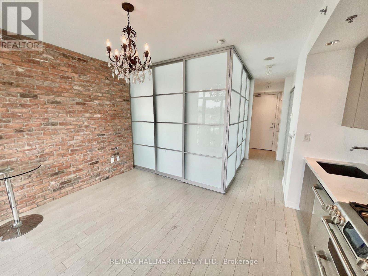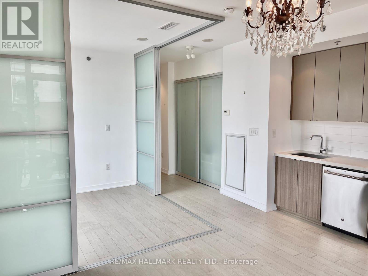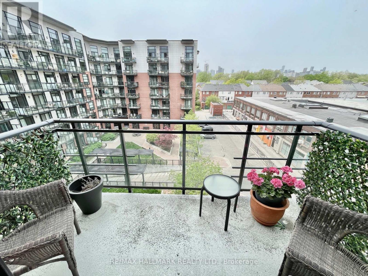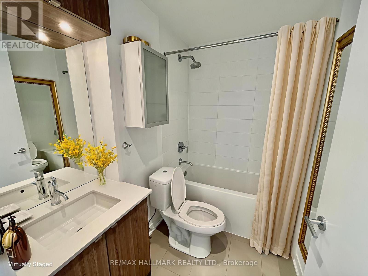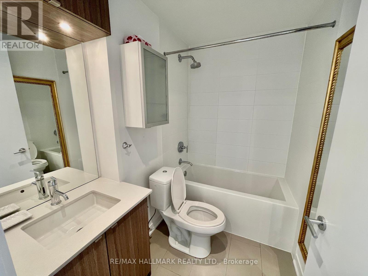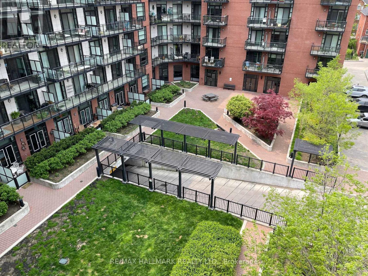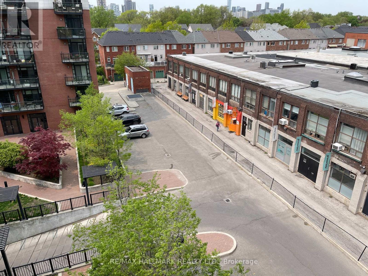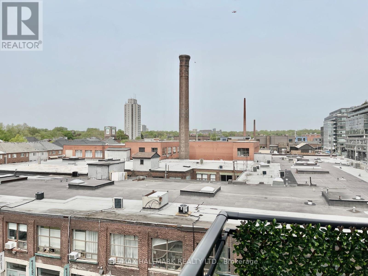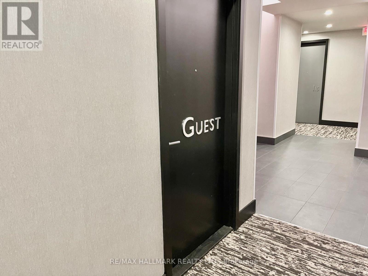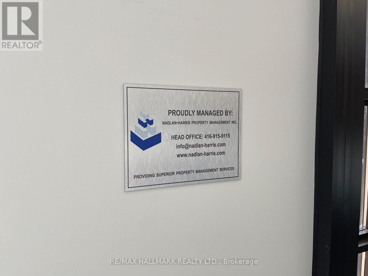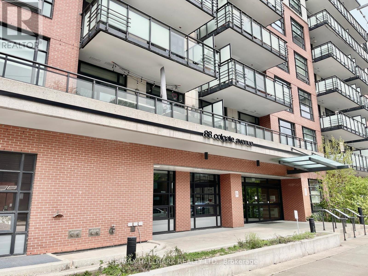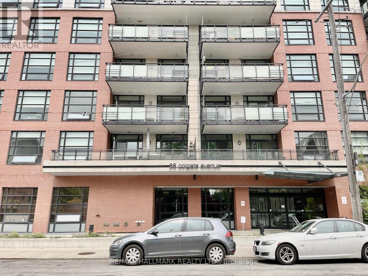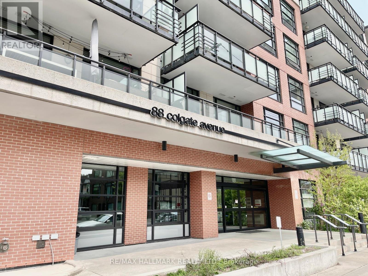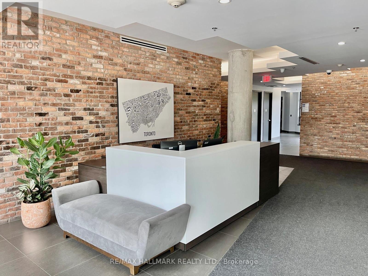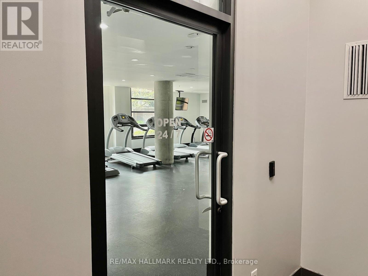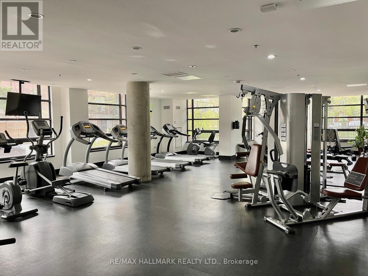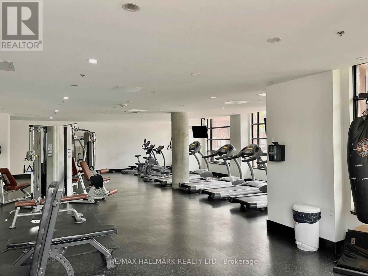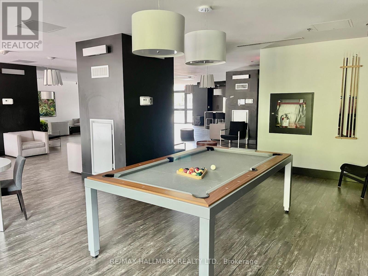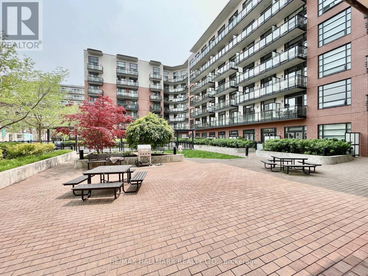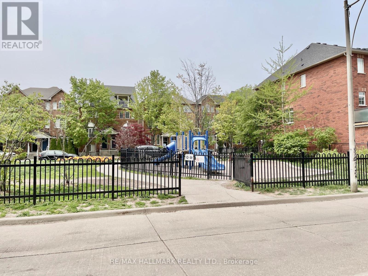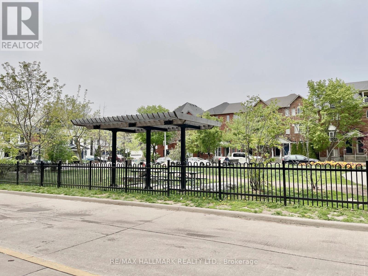512 - 88 Colgate Avenue Toronto, Ontario M4M 0A6
$2,200 Monthly
Experience loft living at Showcase Lofts in the heart of Leslieville. This sleek 1-bedroom suite blends exposed brick charm with a clean, modern open-concept layout. The kitchen features full-size stainless steel appliances, stone counters, and a gas cooktop-perfect for anyone who loves to cook. Hardwood floors run throughout, and the large bedroom window fills the space with natural light. You'll also find a spacious closet, in-suite laundry, a locker, and parking included. Enjoy a generous balcony overlooking the quiet courtyard-ideal for morning coffee or evening drinks. Step outside and you're moments from Queen Street's best cafés, restaurants, and transit. A stylish, move-in-ready home in one of Toronto's most vibrant neighborhoods. *Some photos have been virtually staged* (id:60365)
Property Details
| MLS® Number | E12532040 |
| Property Type | Single Family |
| Community Name | South Riverdale |
| AmenitiesNearBy | Park, Public Transit |
| CommunityFeatures | Pets Allowed With Restrictions |
| Features | Balcony, Carpet Free |
| ParkingSpaceTotal | 1 |
| ViewType | City View |
Building
| BathroomTotal | 1 |
| BedroomsAboveGround | 1 |
| BedroomsTotal | 1 |
| Age | 6 To 10 Years |
| Amenities | Exercise Centre, Party Room, Visitor Parking, Storage - Locker, Security/concierge |
| Appliances | Blinds, Dishwasher, Dryer, Microwave, Oven, Range, Stove, Washer, Refrigerator |
| BasementType | None |
| CoolingType | Central Air Conditioning |
| ExteriorFinish | Brick |
| FireProtection | Controlled Entry |
| FlooringType | Hardwood, Tile |
| HeatingFuel | Natural Gas |
| HeatingType | Forced Air |
| SizeInterior | 0 - 499 Sqft |
| Type | Apartment |
Parking
| Underground | |
| Garage |
Land
| Acreage | No |
| LandAmenities | Park, Public Transit |
Rooms
| Level | Type | Length | Width | Dimensions |
|---|---|---|---|---|
| Main Level | Living Room | 3.63 m | 3.2 m | 3.63 m x 3.2 m |
| Main Level | Kitchen | 3.07 m | 1.55 m | 3.07 m x 1.55 m |
| Main Level | Primary Bedroom | 2.67 m | 2.67 m | 2.67 m x 2.67 m |
| Main Level | Bathroom | 2.29 m | 1.6 m | 2.29 m x 1.6 m |
Pavel Shaganenko
Salesperson
785 Queen St East
Toronto, Ontario M4M 1H5
Matthew Casselman
Salesperson
785 Queen St East
Toronto, Ontario M4M 1H5

