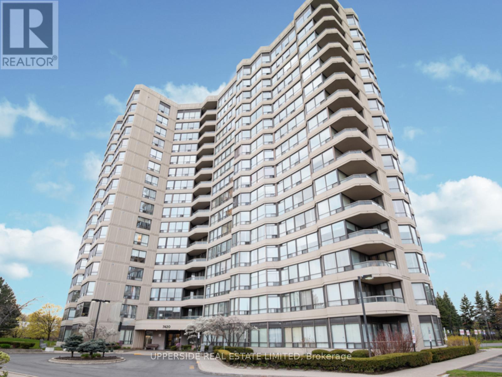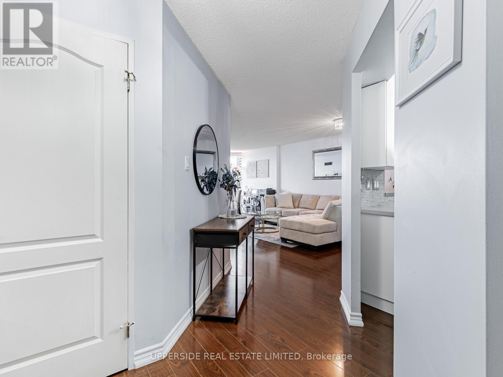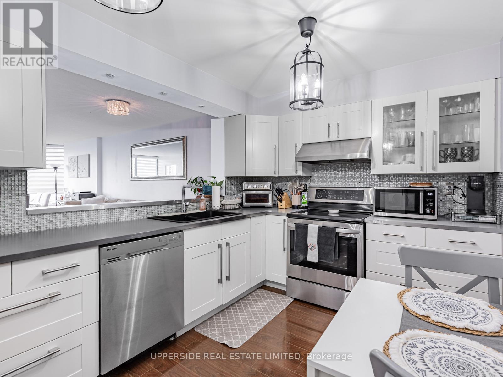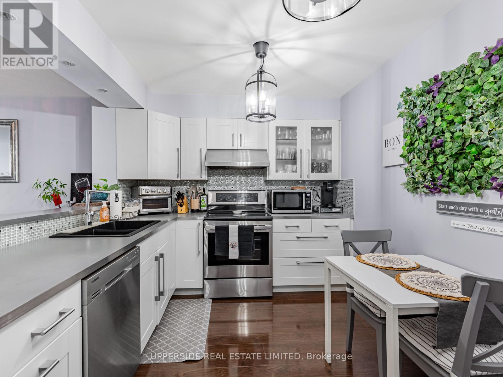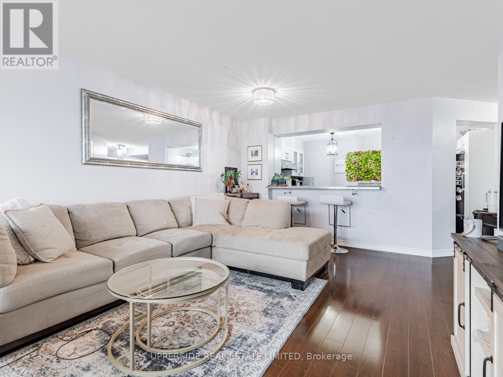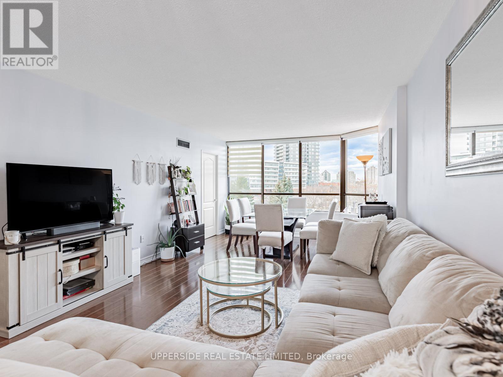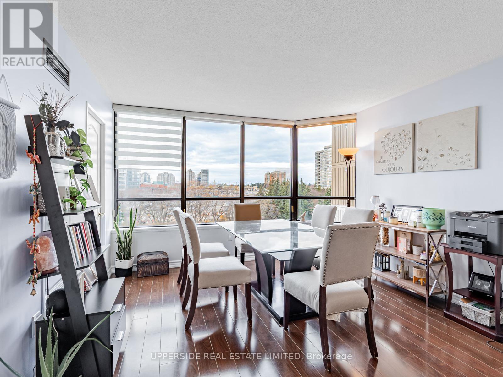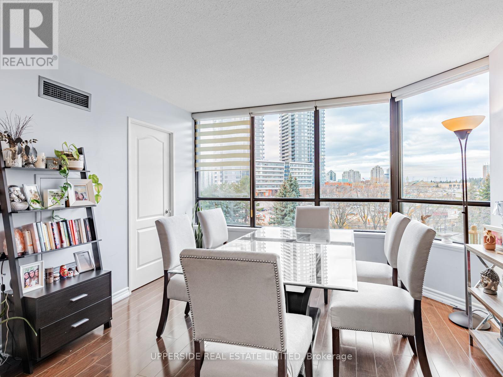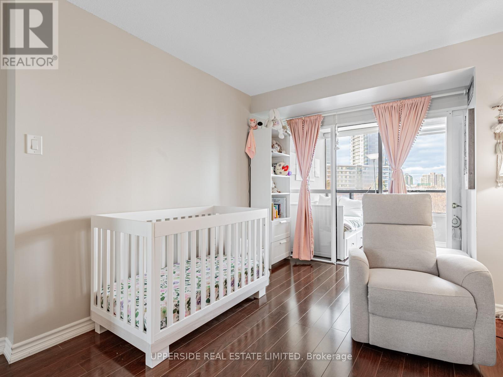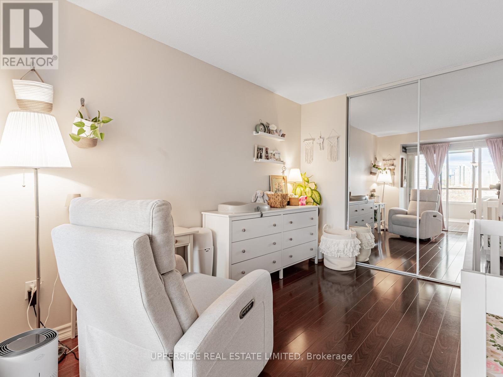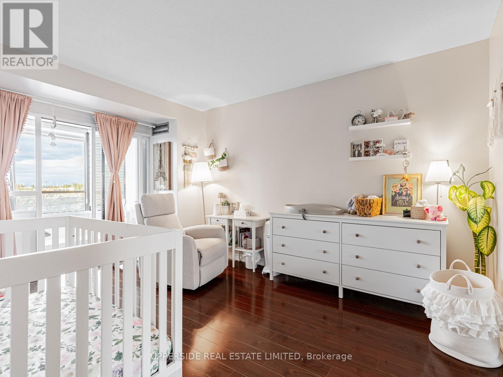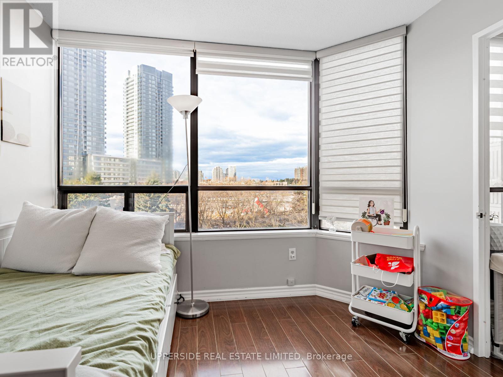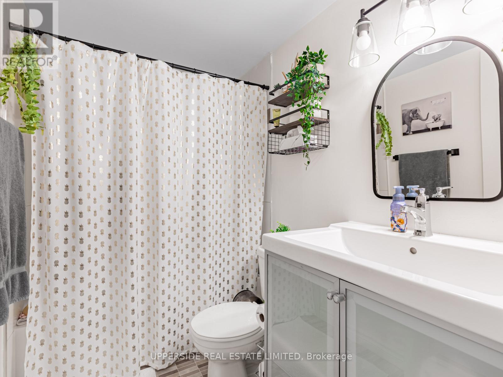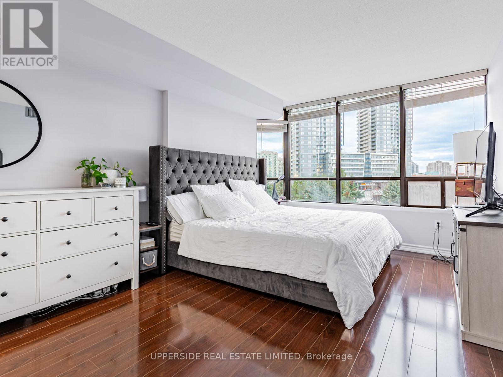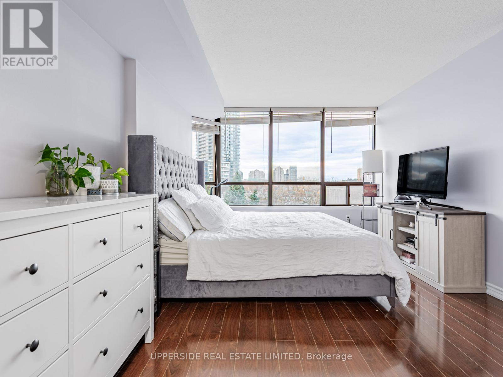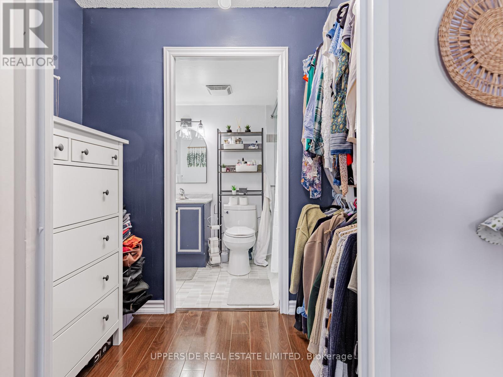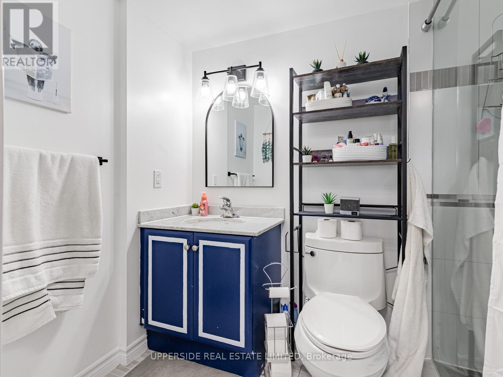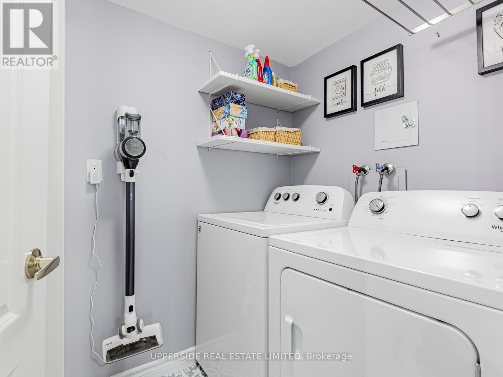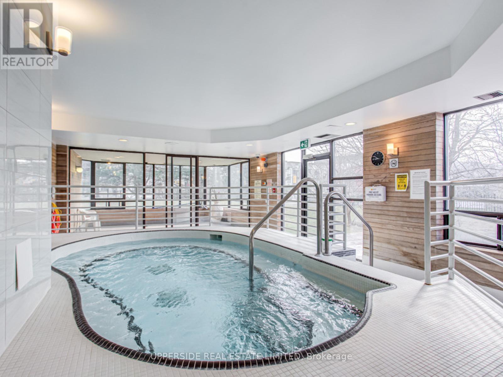512 - 7420 Bathurst Street Vaughan, Ontario L4J 6X4
$698,000Maintenance, Cable TV, Insurance, Water, Electricity, Heat, Parking, Common Area Maintenance
$1,003.28 Monthly
Maintenance, Cable TV, Insurance, Water, Electricity, Heat, Parking, Common Area Maintenance
$1,003.28 MonthlyWelcome to Promenade Towers, where comfort, convenience, and community come together. This spacious and well-maintained 2+1 bedroom condo offers 1,250 sq. ft. of thoughtfully designed living space with laminate flooring throughout. Enjoy an abundance of natural light from the large north-facing windows, providing bright, open views all day long. The functional layout includes a generous living/dining area, a versatile solarium ideal for a home office, and two well-sized bedrooms. Lots of closet/storage space. Roll-in shower in primary bedroom. Just steps to transit and Promenade Mall, this location delivers unmatched accessibility to shopping, dining, and everyday essentials. Residents enjoy a full suite of amenities, including a party room, outdoor pool, squash court, billiards and ping pong rooms, a gym, sauna, and ample visitor parking. The property features 24/7 gated security for peace of mind. The building is currently undergoing renovations, offering future value and refreshed common spaces. Perfect for those seeking space, convenience, and a vibrant community. Don't miss this opportunity! (id:60365)
Property Details
| MLS® Number | N12565328 |
| Property Type | Single Family |
| Community Name | Brownridge |
| CommunityFeatures | Pets Allowed With Restrictions |
| Features | Carpet Free, In Suite Laundry |
| ParkingSpaceTotal | 1 |
| PoolType | Outdoor Pool |
| Structure | Squash & Raquet Court |
Building
| BathroomTotal | 2 |
| BedroomsAboveGround | 2 |
| BedroomsTotal | 2 |
| Amenities | Security/concierge, Exercise Centre, Party Room, Sauna, Storage - Locker |
| Appliances | Dishwasher, Dryer, Stove, Washer, Window Coverings, Refrigerator |
| BasementType | None |
| CoolingType | Central Air Conditioning |
| ExteriorFinish | Concrete |
| FireProtection | Alarm System |
| FlooringType | Laminate |
| HeatingFuel | Natural Gas |
| HeatingType | Forced Air |
| SizeInterior | 1200 - 1399 Sqft |
| Type | Apartment |
Parking
| Underground | |
| Garage |
Land
| Acreage | No |
Rooms
| Level | Type | Length | Width | Dimensions |
|---|---|---|---|---|
| Main Level | Foyer | 2.29 m | 2.92 m | 2.29 m x 2.92 m |
| Main Level | Kitchen | 4.62 m | 2.7 m | 4.62 m x 2.7 m |
| Main Level | Dining Room | 4.78 m | 3.3 m | 4.78 m x 3.3 m |
| Main Level | Living Room | 3.75 m | 4.7 m | 3.75 m x 4.7 m |
| Main Level | Solarium | 3 m | 2.3 m | 3 m x 2.3 m |
| Main Level | Primary Bedroom | 6 m | 3.4 m | 6 m x 3.4 m |
| Main Level | Bedroom 2 | 4.2 m | 3.2 m | 4.2 m x 3.2 m |
| Main Level | Laundry Room | 1.95 m | 1.5 m | 1.95 m x 1.5 m |
https://www.realtor.ca/real-estate/29125217/512-7420-bathurst-street-vaughan-brownridge-brownridge
Mike Mayer
Broker
7900 Bathurst St #106
Thornhill, Ontario L4J 0B8

