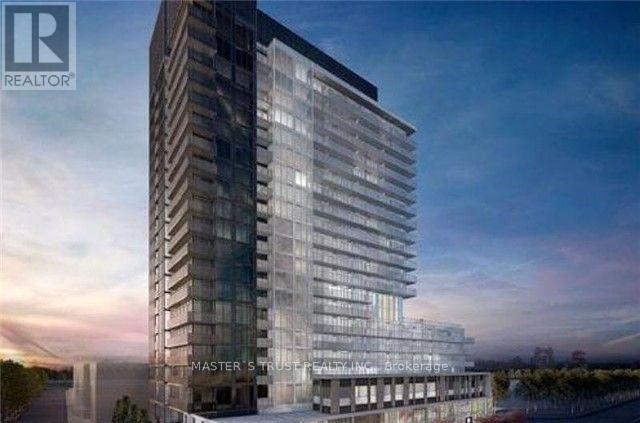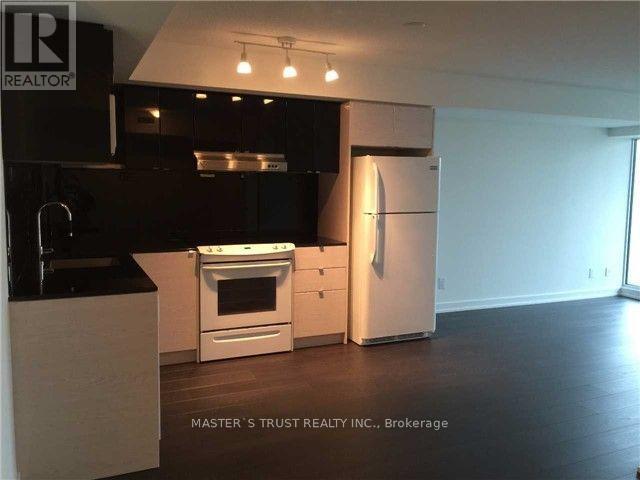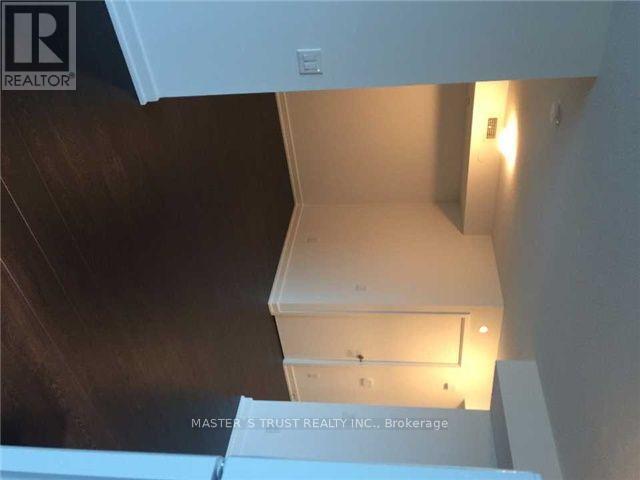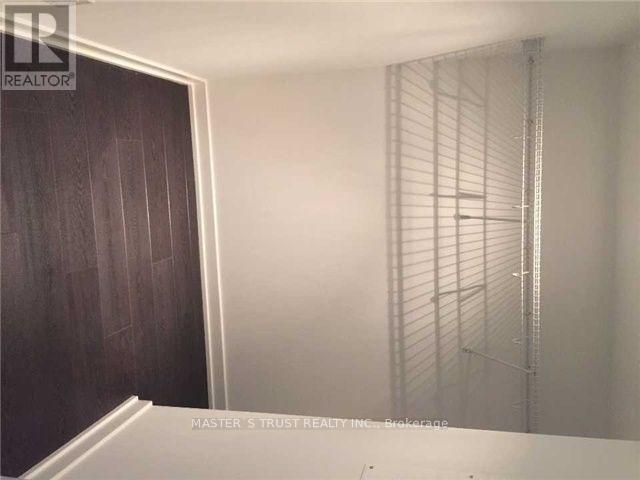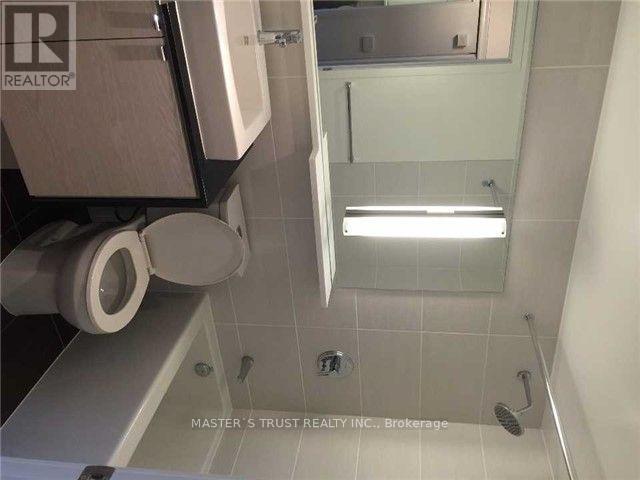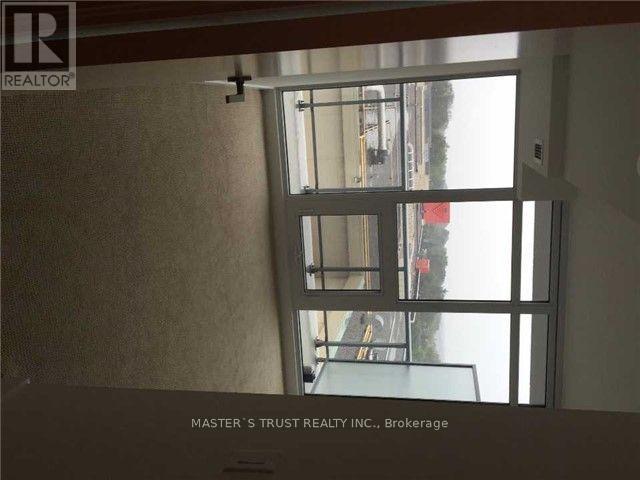512 - 72 Esther Shiner Boulevard Toronto, Ontario M2K 1C5
2 Bedroom
1 Bathroom
600 - 699 sqft
Central Air Conditioning
Forced Air
$2,300 Monthly
Approx 650-Sf + 98-Sf. Spacious Combined Living/Dining Rooms, Open Concept Kitchen W/ Granite Counter, Open Den. Steps To 8-Acre Park, Shopping (Ikea, Canadian Tire), Groceries, Hospital. Shuttle To Ttc, Go, Bayview Village, Fairview Mall. Minutes To The 401/404/Dvp, Amenities Inc Exercise Room, Lounge, Pet Spa, Indoor/Outdoor Whirlpool, Guest Suites. (id:60365)
Property Details
| MLS® Number | C12367926 |
| Property Type | Single Family |
| Community Name | Bayview Village |
| AmenitiesNearBy | Hospital, Park, Public Transit, Schools |
| CommunityFeatures | Pet Restrictions |
| Features | Balcony |
| ParkingSpaceTotal | 1 |
Building
| BathroomTotal | 1 |
| BedroomsAboveGround | 1 |
| BedroomsBelowGround | 1 |
| BedroomsTotal | 2 |
| Amenities | Security/concierge, Recreation Centre, Exercise Centre, Party Room, Visitor Parking |
| CoolingType | Central Air Conditioning |
| ExteriorFinish | Concrete |
| FlooringType | Laminate |
| HeatingFuel | Natural Gas |
| HeatingType | Forced Air |
| SizeInterior | 600 - 699 Sqft |
| Type | Apartment |
Parking
| Underground | |
| Garage |
Land
| Acreage | No |
| LandAmenities | Hospital, Park, Public Transit, Schools |
Rooms
| Level | Type | Length | Width | Dimensions |
|---|---|---|---|---|
| Ground Level | Living Room | 6.32 m | 3.21 m | 6.32 m x 3.21 m |
| Ground Level | Kitchen | 6.32 m | 3.21 m | 6.32 m x 3.21 m |
| Ground Level | Dining Room | 6.32 m | 3.21 m | 6.32 m x 3.21 m |
| Ground Level | Den | 2.92 m | 2.46 m | 2.92 m x 2.46 m |
| Ground Level | Primary Bedroom | 3.24 m | 2.91 m | 3.24 m x 2.91 m |
Adam Tao
Salesperson
Master's Trust Realty Inc.
3190 Steeles Ave East #120
Markham, Ontario L3R 1G9
3190 Steeles Ave East #120
Markham, Ontario L3R 1G9

