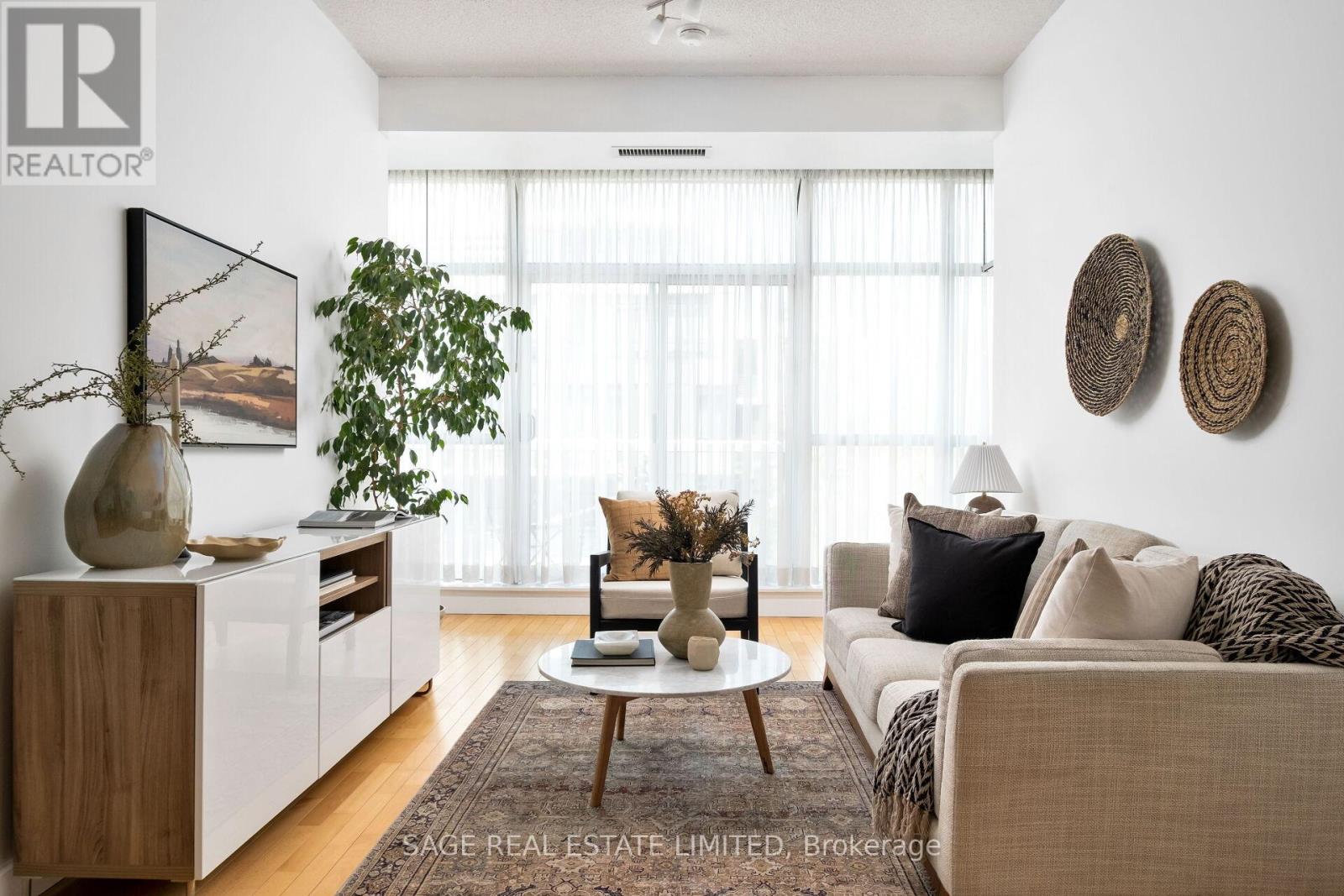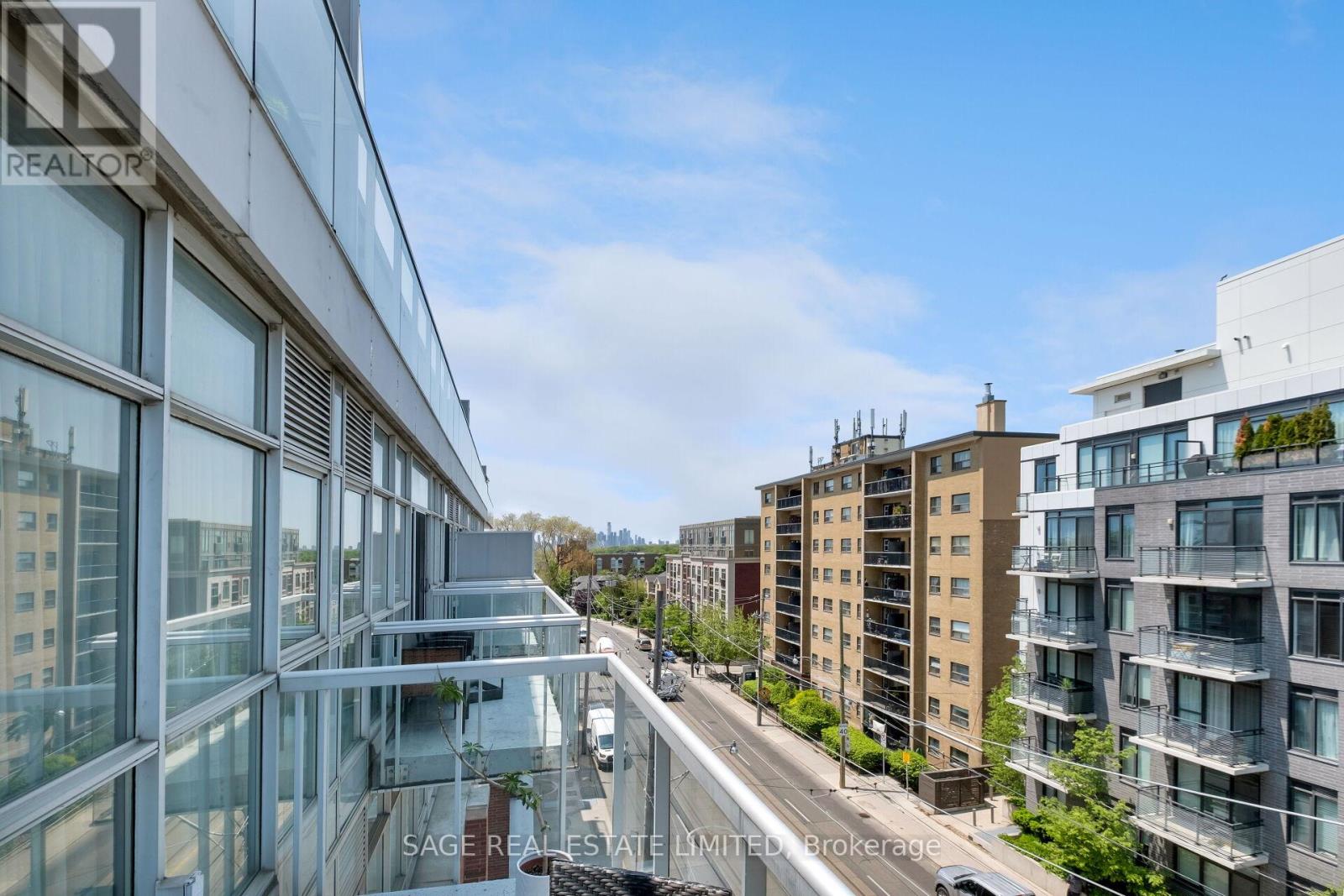512 - 601 Kingston Road Toronto, Ontario M4E 3Y2
$678,000Maintenance, Heat, Insurance, Water, Common Area Maintenance
$792.01 Monthly
Maintenance, Heat, Insurance, Water, Common Area Maintenance
$792.01 MonthlyA 2-bed, 2-bath home where the light moves easily and the day flows just a little slower. Set on the 5th floor of a quiet, boutique mid-rise, this suite offers a calm, clean-lined interior with a striking expanse of fullwidth, uninterrupted, floor-to-ceiling windows that frame the space in natural light. Custom sheers soften the daylight while maintaining a seamless connection to the outdoors. 2 private balconies offer peaceful, north-facing views perfect for slow mornings or end-of-day unwinds. The split-bedroom layout is intuitive and well-proportioned, offering thoughtful separation between the primary and second bedroom- ideal for shared living, guests, or a quiet WFH setup. The primary suite is set behind a rolling, loft-style door and features a renovated 4-pc ensuite with modern edge and timeless simplicity. The kitchen, finished in crisp white cabinetry and matte black subway tile, opens naturally into the living/dining space- connected but never crowded. Light sandy-toned hardwood floors, a soft neutral palette, and durable, low-maintenance finishes echo the relaxed coastal tone of the neighbourhood. Added conveniences include ensuite laundry, an oversized underground parking space, separate locker, and access to a connected condo community with visitor parking, a party/meeting room, and the reassurance of on-site mgmt. Steps to The Big Carrot, cafés, YMCA, ravines, the boardwalk, and easy TTC/GO access. (id:60365)
Property Details
| MLS® Number | E12193076 |
| Property Type | Single Family |
| Community Name | The Beaches |
| CommunityFeatures | Pet Restrictions |
| Features | Balcony |
| ParkingSpaceTotal | 1 |
Building
| BathroomTotal | 2 |
| BedroomsAboveGround | 2 |
| BedroomsTotal | 2 |
| Amenities | Storage - Locker |
| Appliances | Dryer, Washer, Window Coverings |
| CoolingType | Central Air Conditioning |
| ExteriorFinish | Brick |
| HeatingFuel | Natural Gas |
| HeatingType | Forced Air |
| SizeInterior | 700 - 799 Sqft |
| Type | Apartment |
Parking
| Underground | |
| Garage |
Land
| Acreage | No |
Rooms
| Level | Type | Length | Width | Dimensions |
|---|---|---|---|---|
| Flat | Dining Room | 3.02 m | 3.14 m | 3.02 m x 3.14 m |
| Flat | Kitchen | 2.38 m | 3.14 m | 2.38 m x 3.14 m |
| Flat | Living Room | 2.92 m | 4.28 m | 2.92 m x 4.28 m |
| Flat | Bedroom 2 | 2.39 m | 3.25 m | 2.39 m x 3.25 m |
| Flat | Primary Bedroom | 2.83 m | 3.47 m | 2.83 m x 3.47 m |
https://www.realtor.ca/real-estate/28409576/512-601-kingston-road-toronto-the-beaches-the-beaches
Jack Truman Cherry
Salesperson
2010 Yonge Street
Toronto, Ontario M4S 1Z9


































