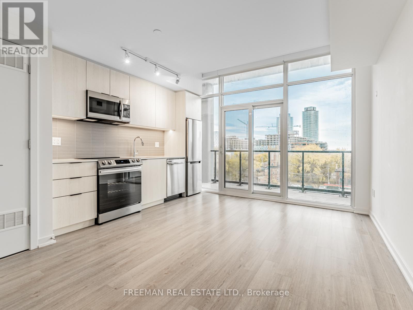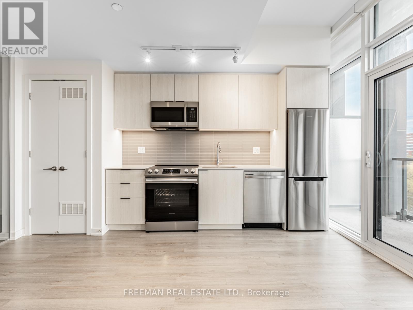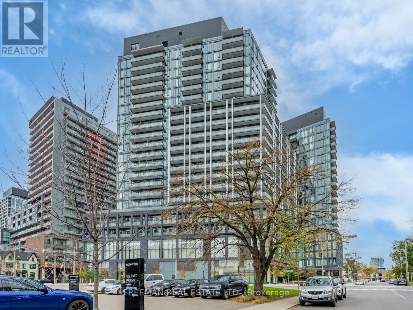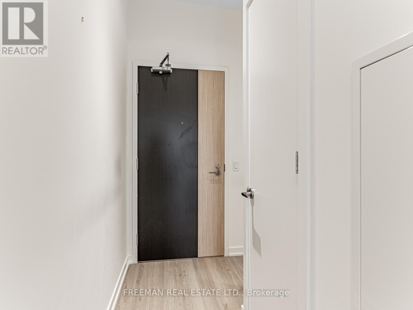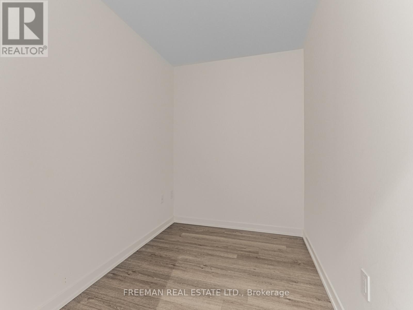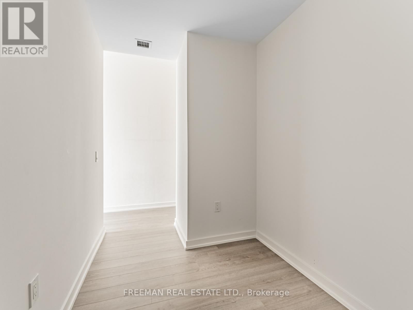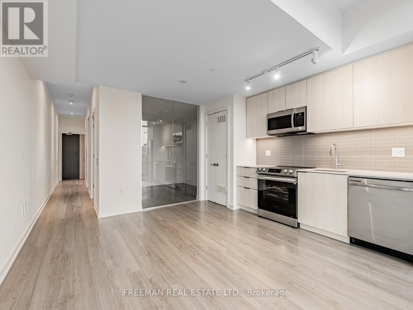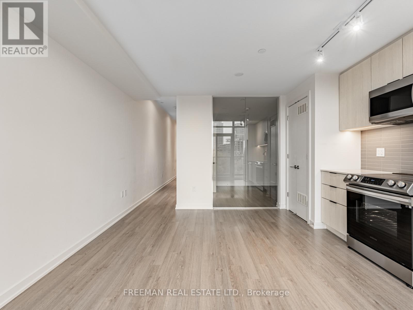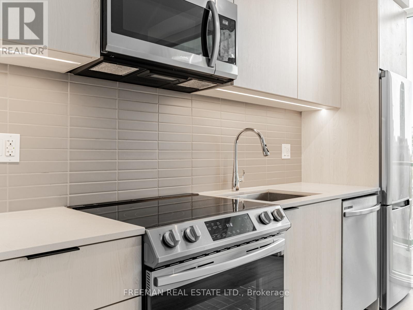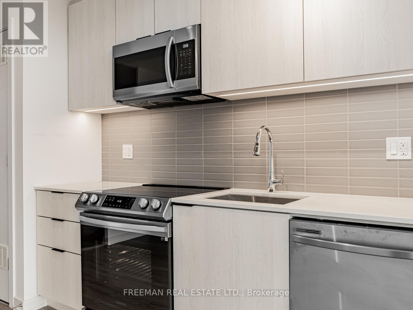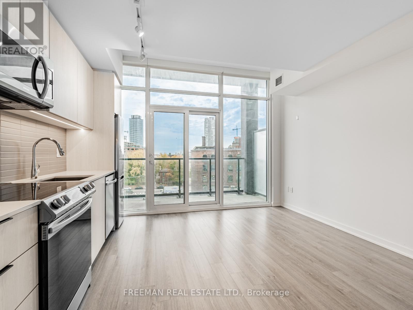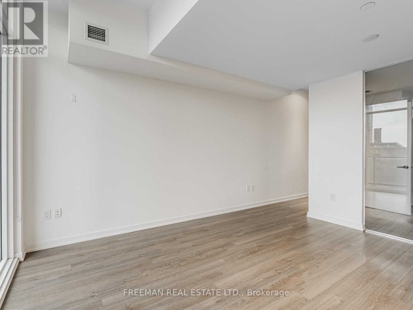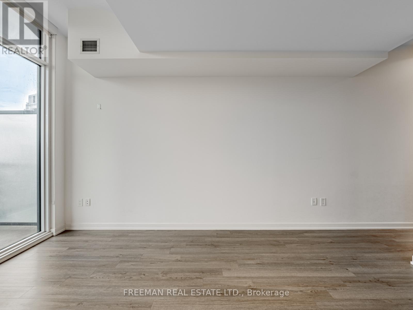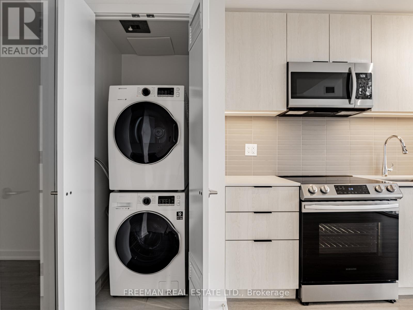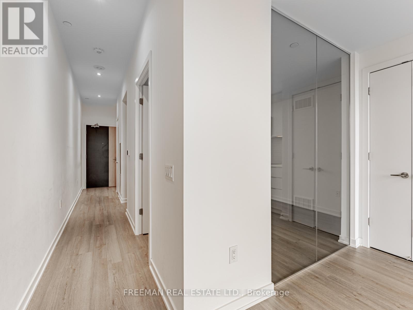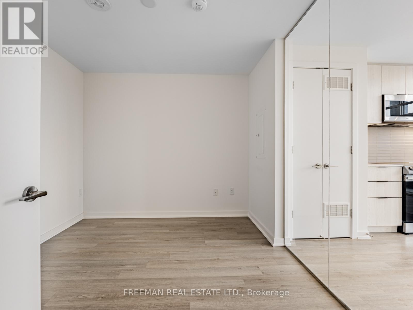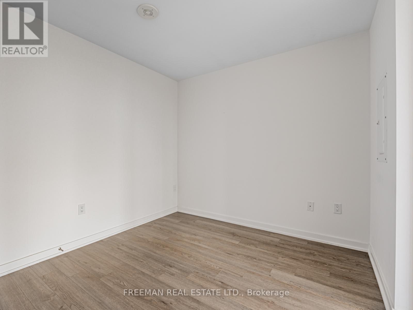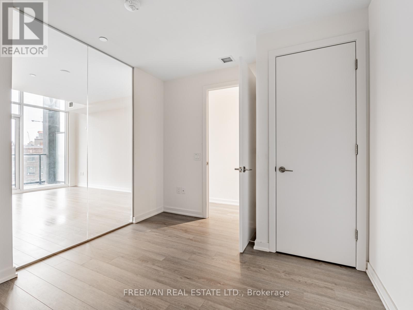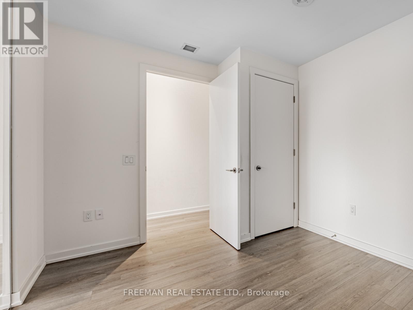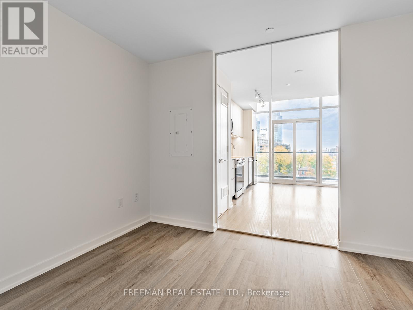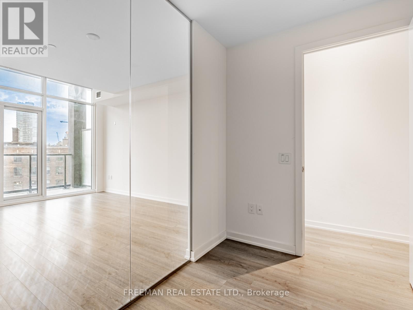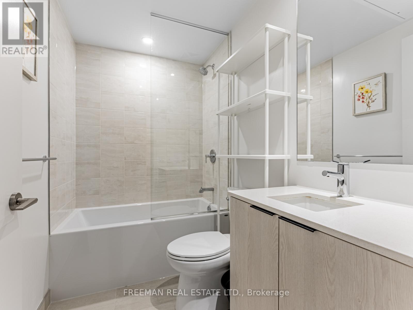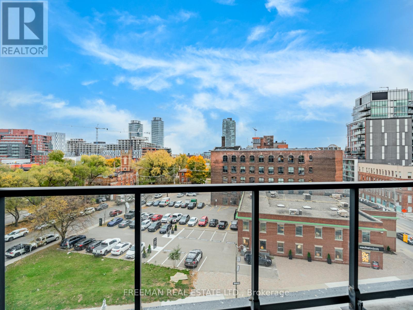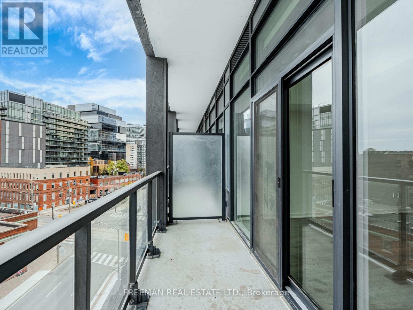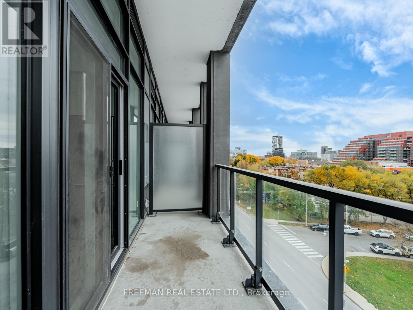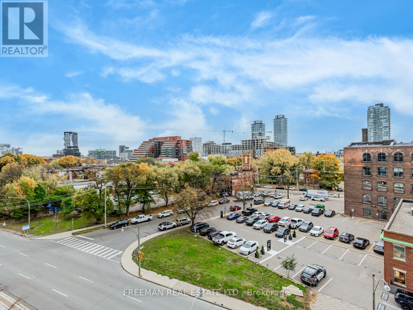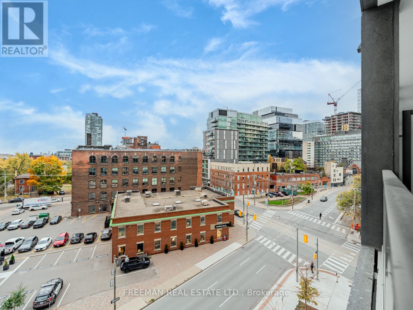512 - 50 Power Street Toronto, Ontario M5A 0V3
$2,200 Monthly
Experience modern living in this bright south-facing suite at 50 Power Street. Features 1 bedroom + den, a full bath, 9-ft smooth ceilings, and brand-new stainless-steel appliances. Enjoy floor-to-ceiling windows, an open balcony, and a spacious den perfect for working from home. Located in the heart of the city with TTC at your doorstep, 24-hour concierge, and retail within the building. Floor plan attached and video walkthrough available. (id:60365)
Property Details
| MLS® Number | C12520298 |
| Property Type | Single Family |
| Community Name | Moss Park |
| CommunityFeatures | Pets Allowed With Restrictions |
| Features | Wheelchair Access, Balcony |
| PoolType | Outdoor Pool |
Building
| BathroomTotal | 1 |
| BedroomsAboveGround | 1 |
| BedroomsBelowGround | 1 |
| BedroomsTotal | 2 |
| Age | 0 To 5 Years |
| Amenities | Sauna, Party Room, Security/concierge, Exercise Centre |
| BasementType | None |
| CoolingType | Central Air Conditioning |
| ExteriorFinish | Concrete, Steel |
| FlooringType | Laminate, Ceramic, Carpeted |
| HeatingFuel | Electric |
| HeatingType | Coil Fan |
| SizeInterior | 500 - 599 Sqft |
| Type | Apartment |
Parking
| No Garage |
Land
| Acreage | No |
Rooms
| Level | Type | Length | Width | Dimensions |
|---|---|---|---|---|
| Main Level | Living Room | 17.9 m | 14.8 m | 17.9 m x 14.8 m |
| Main Level | Kitchen | 8.8 m | 7.9 m | 8.8 m x 7.9 m |
| Main Level | Primary Bedroom | 12.2 m | 10.1 m | 12.2 m x 10.1 m |
| Main Level | Bedroom 2 | 10.4 m | 10.2 m | 10.4 m x 10.2 m |
https://www.realtor.ca/real-estate/29078885/512-50-power-street-toronto-moss-park-moss-park
Kevin Chou
Salesperson
988 Bathurst Street
Toronto, Ontario M5R 3G6
Yuhan Ko
Salesperson
988 Bathurst Street
Toronto, Ontario M5R 3G6

