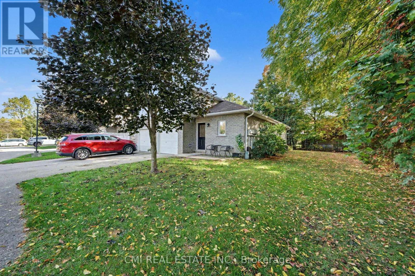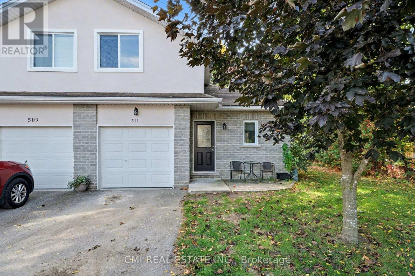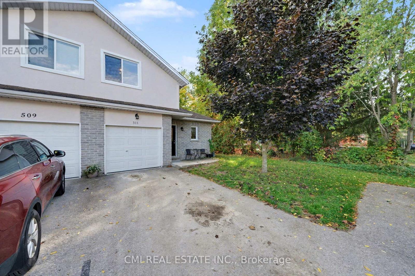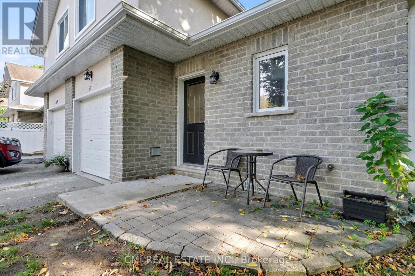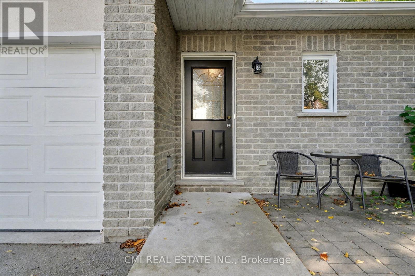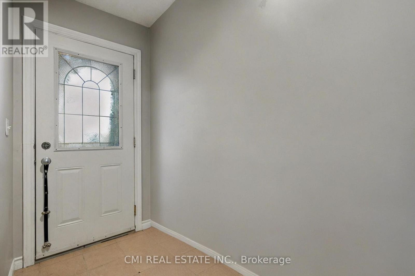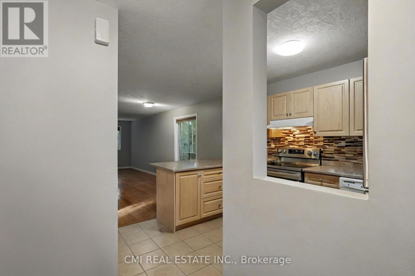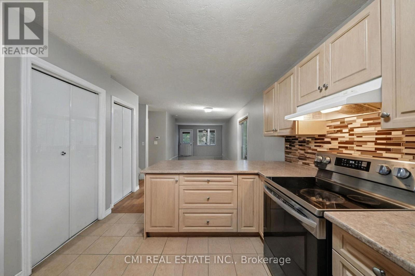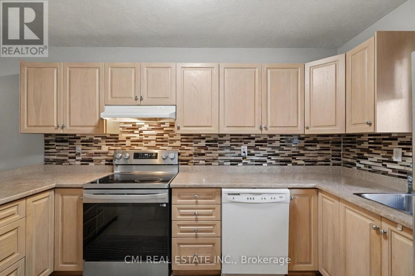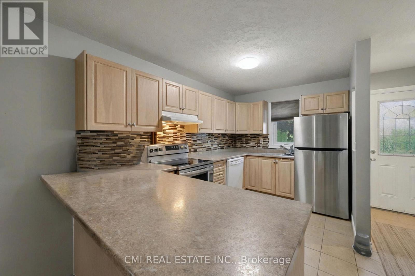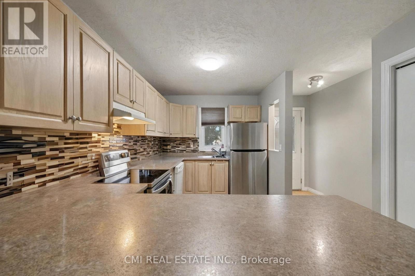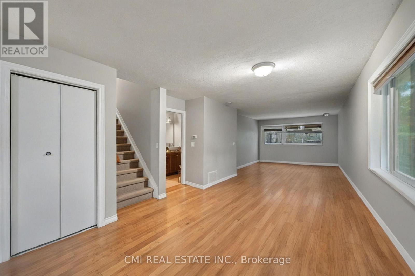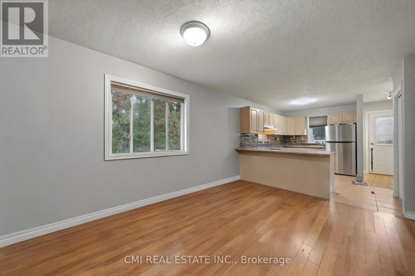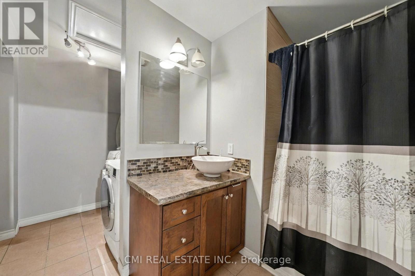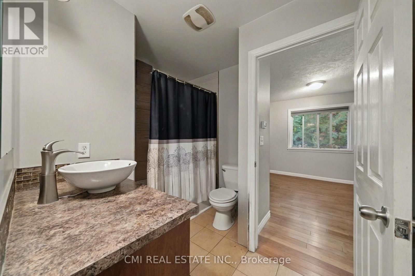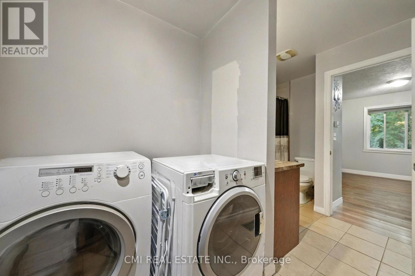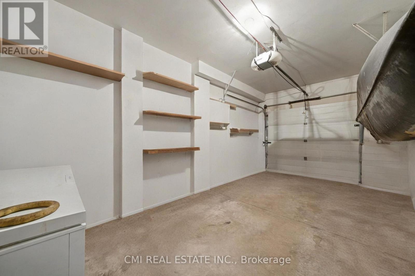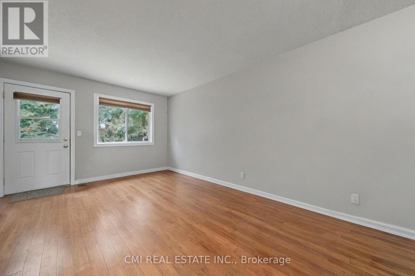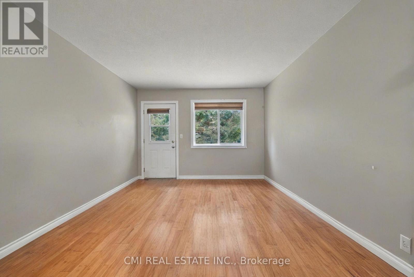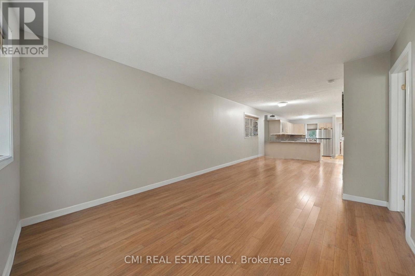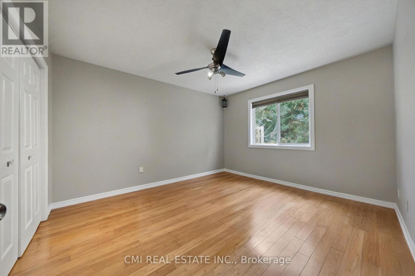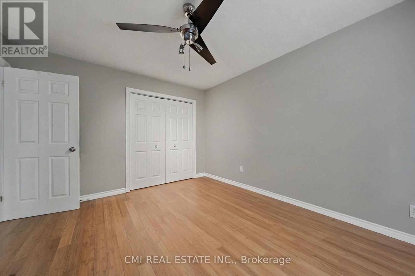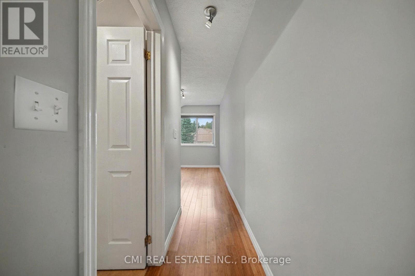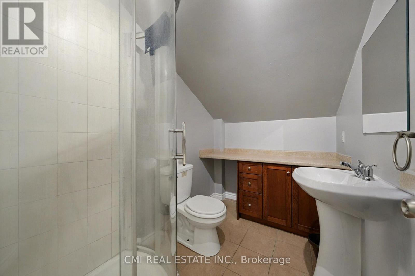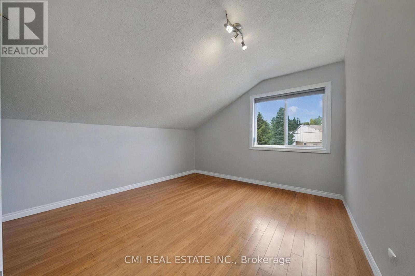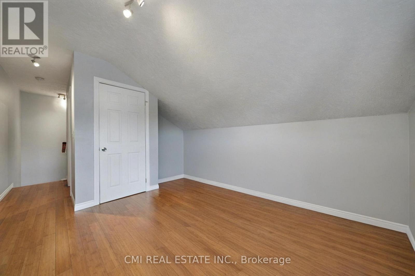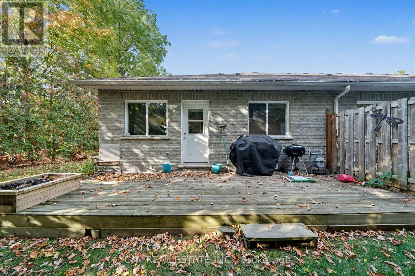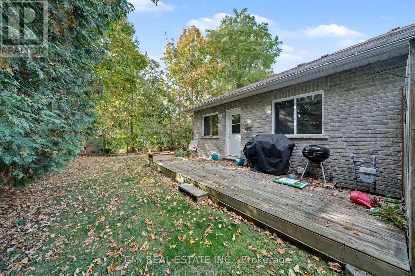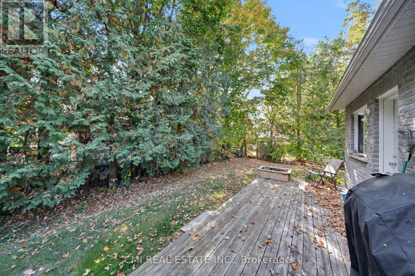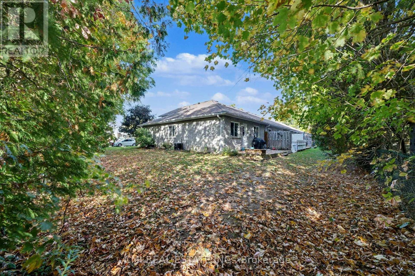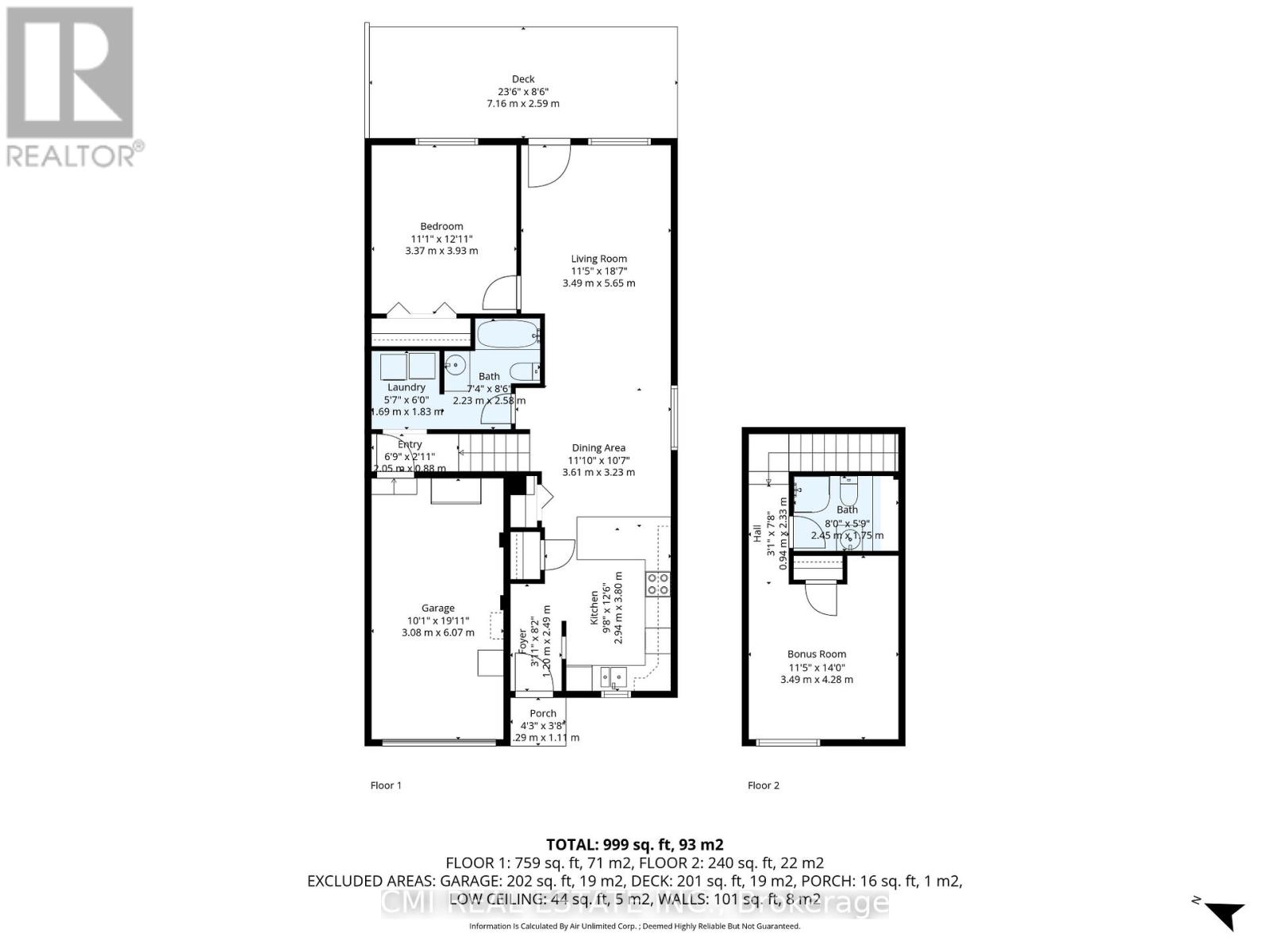511 Thomas Street Clearview, Ontario L0M 1S0
$449,900Maintenance, Common Area Maintenance
$418.18 Monthly
Maintenance, Common Area Maintenance
$418.18 MonthlyPeaceful Living Awaits in the Heart of Stayner! Welcome home to this spacious and beautifully maintained 2-bedroom condo, perfectly situated on a quiet cul-de-sac. The open-concept main floor is designed for modern living and entertaining. Imagine hosting in the bright kitchen, complete with a practical breakfast bar, ample cabinetry, and generous counter space. The expansive living and dining area features stunning bamboo flooring that flows with warmth and style. For ultimate convenience, you'll find main floor laundry and a secondary bedroom-perfect for guests or a dedicated home office. Retreat upstairs to the large primary suite, which includes a private full ensuite bathroom for your comfort. Step out onto your private deck, ideal for enjoying warm-weather relaxation. Enjoy the unbeatable location, just minutes from schools, parks, shopping, and all local amenities. Don't miss this opportunity for easy, comfortable living! (id:60365)
Property Details
| MLS® Number | S12484210 |
| Property Type | Single Family |
| Community Name | Stayner |
| CommunityFeatures | Pets Allowed With Restrictions |
| EquipmentType | Water Heater |
| Features | In Suite Laundry |
| ParkingSpaceTotal | 2 |
| RentalEquipmentType | Water Heater |
Building
| BathroomTotal | 2 |
| BedroomsAboveGround | 2 |
| BedroomsTotal | 2 |
| BasementType | Crawl Space |
| CoolingType | Central Air Conditioning |
| ExteriorFinish | Brick Veneer, Stucco |
| FoundationType | Poured Concrete |
| HeatingFuel | Natural Gas |
| HeatingType | Forced Air |
| StoriesTotal | 2 |
| SizeInterior | 1000 - 1199 Sqft |
| Type | Row / Townhouse |
Parking
| Attached Garage | |
| Garage |
Land
| Acreage | No |
| ZoningDescription | Rs-5 |
Rooms
| Level | Type | Length | Width | Dimensions |
|---|---|---|---|---|
| Second Level | Primary Bedroom | 3.49 m | 4.28 m | 3.49 m x 4.28 m |
| Second Level | Bathroom | 2.45 m | 1.75 m | 2.45 m x 1.75 m |
| Main Level | Foyer | 1.2 m | 2.49 m | 1.2 m x 2.49 m |
| Main Level | Kitchen | 2.94 m | 3.8 m | 2.94 m x 3.8 m |
| Main Level | Dining Room | 3.61 m | 3.23 m | 3.61 m x 3.23 m |
| Main Level | Living Room | 3.49 m | 5.65 m | 3.49 m x 5.65 m |
| Main Level | Bedroom 2 | 3.37 m | 3.39 m | 3.37 m x 3.39 m |
| Main Level | Bathroom | 2.23 m | 2.58 m | 2.23 m x 2.58 m |
| Main Level | Laundry Room | 1.69 m | 1.83 m | 1.69 m x 1.83 m |
https://www.realtor.ca/real-estate/29036649/511-thomas-street-clearview-stayner-stayner
Bryan Justin Jaskolka
Salesperson
2425 Matheson Blvd E 8th Flr
Mississauga, Ontario L4W 5K4

