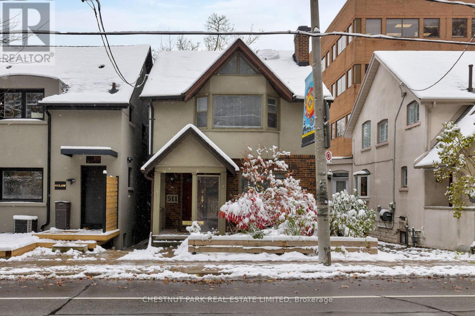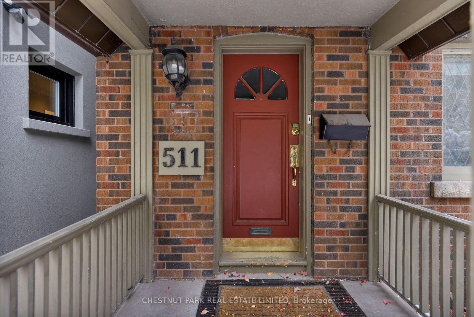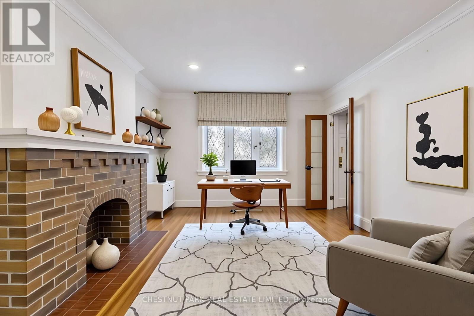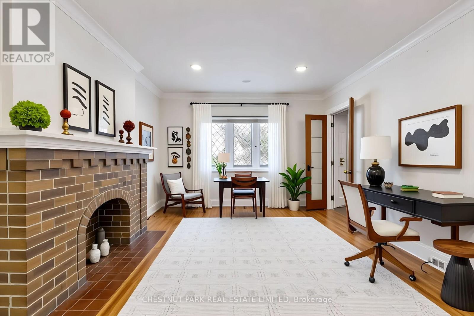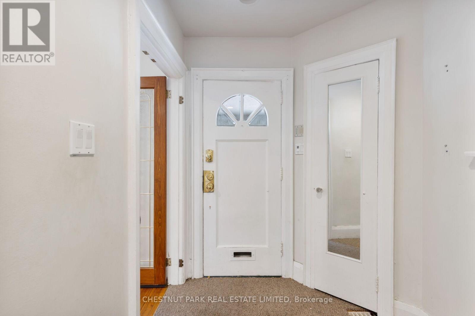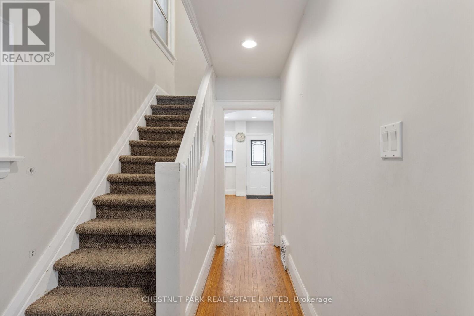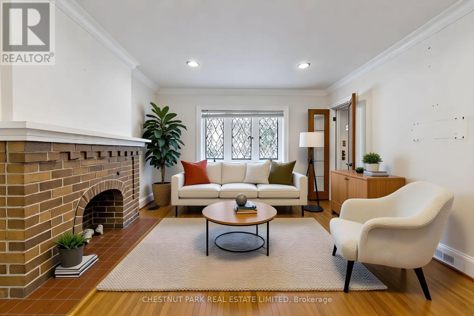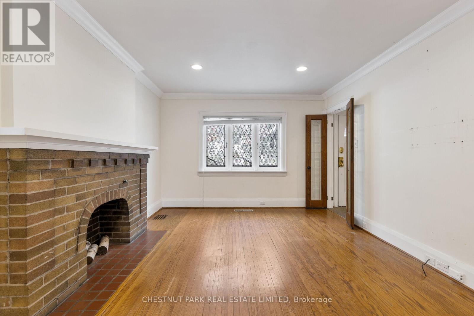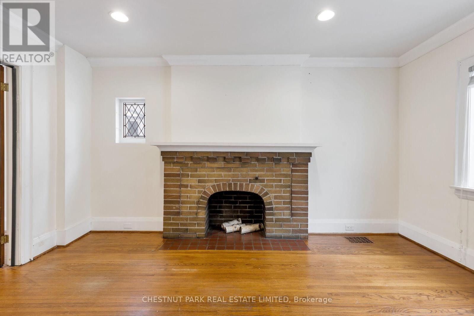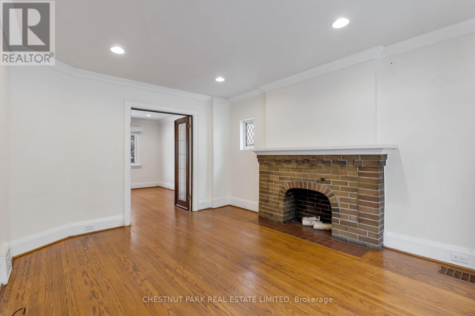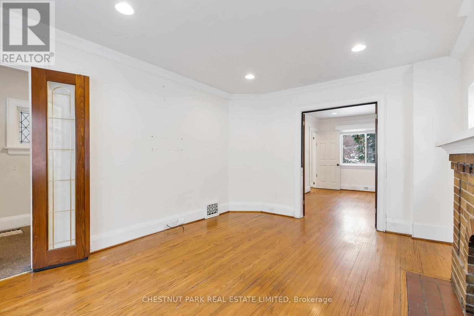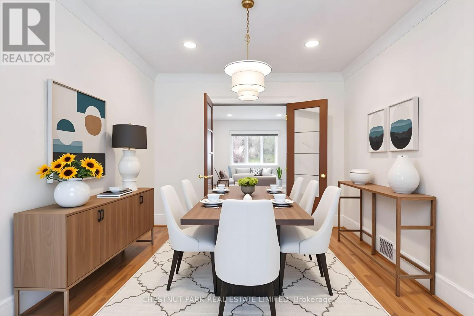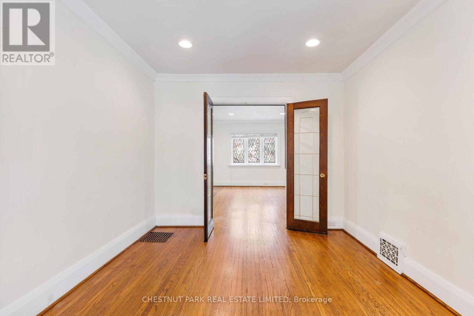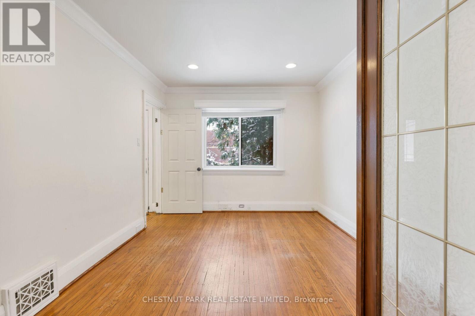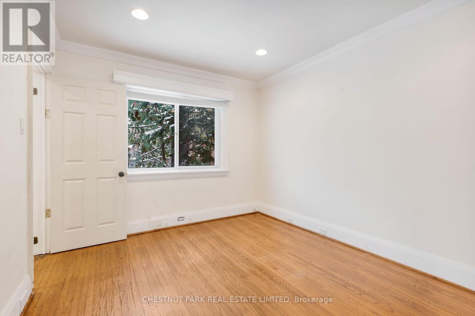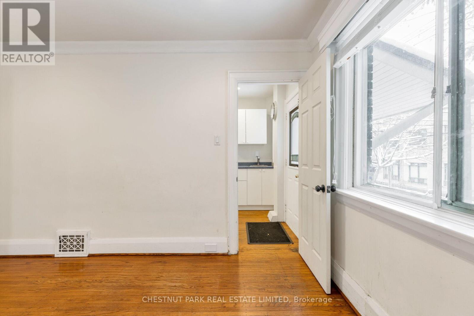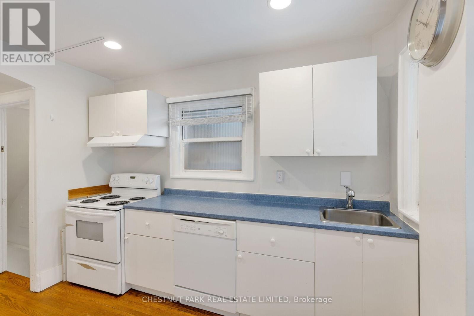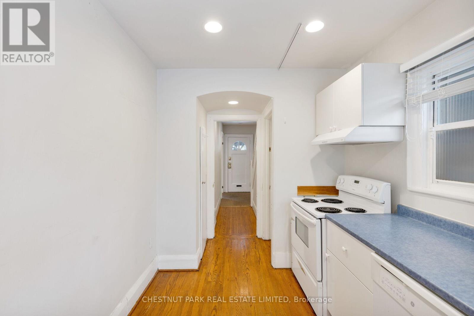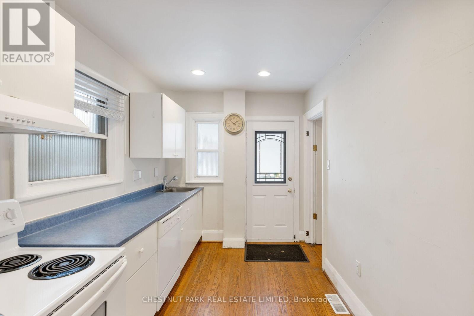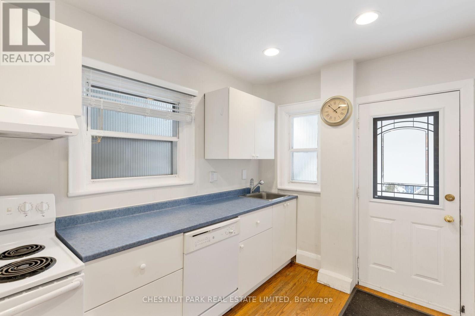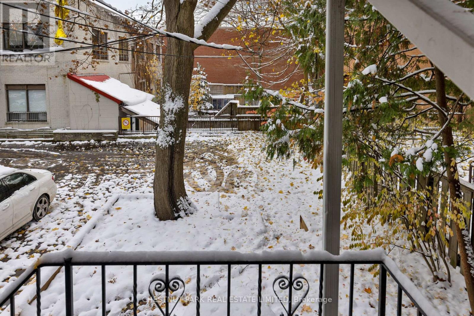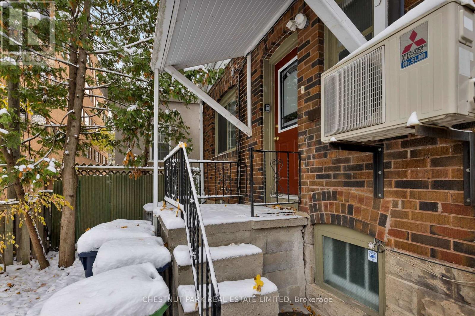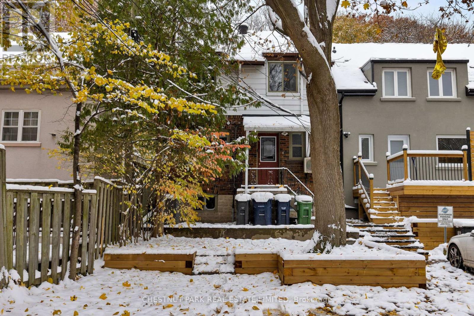511 Davenport Road Toronto, Ontario M4V 1B8
$1,149,000
Outstanding opportunity across from Casa Loma. This Solid Detached 2.5 story offers endless potential and is waiting for your personal touches. Charming original features, like leaded glass windows, French doors, fireplace & hardwood floors enhance the character. 3rd floor loft provides an open concept space with skylight. Upper floors are vacant and ready for your vision. Stellar location nestled between Spadina & Madison. Fantastic parking via rear lane right of way for 2 cars. Rear patio is has been upgraded w/newer retaining wall. Home is zoned res/commercial and was previously used as professional offices. Perfect for designers, lawyers, therapists, accountants. A short walk to Dupont Subway and the revitalized stretch of Dupont filled with vibrant shops including, cafes, Farm Boy & Creeds. This is an opportunity to create your own space. Laundry in lower level is shared with wonderful basement tenant who occupies a cozy studio apartments & pays 1300/mo plus 20% of utilities. Would like to stay. Some photo's are virtually staged. (id:60365)
Property Details
| MLS® Number | C12550104 |
| Property Type | Single Family |
| Community Name | Casa Loma |
| AmenitiesNearBy | Public Transit, Schools, Park |
| EquipmentType | Water Heater |
| Features | Lane |
| ParkingSpaceTotal | 2 |
| RentalEquipmentType | Water Heater |
Building
| BathroomTotal | 3 |
| BedroomsAboveGround | 3 |
| BedroomsBelowGround | 1 |
| BedroomsTotal | 4 |
| Age | 51 To 99 Years |
| Amenities | Fireplace(s) |
| BasementFeatures | Apartment In Basement |
| BasementType | N/a |
| ConstructionStyleAttachment | Detached |
| CoolingType | Central Air Conditioning |
| ExteriorFinish | Brick, Vinyl Siding |
| FireplacePresent | Yes |
| FireplaceTotal | 1 |
| FoundationType | Block |
| HalfBathTotal | 1 |
| HeatingFuel | Natural Gas |
| HeatingType | Forced Air |
| StoriesTotal | 3 |
| SizeInterior | 1500 - 2000 Sqft |
| Type | House |
| UtilityWater | Municipal Water |
Parking
| No Garage |
Land
| Acreage | No |
| LandAmenities | Public Transit, Schools, Park |
| Sewer | Sanitary Sewer |
| SizeDepth | 97 Ft ,10 In |
| SizeFrontage | 22 Ft ,3 In |
| SizeIrregular | 22.3 X 97.9 Ft |
| SizeTotalText | 22.3 X 97.9 Ft |
| ZoningDescription | R (d1*619) |
https://www.realtor.ca/real-estate/29109051/511-davenport-road-toronto-casa-loma-casa-loma
Kara Yetta Reed
Salesperson
1300 Yonge St Ground Flr
Toronto, Ontario M4T 1X3

