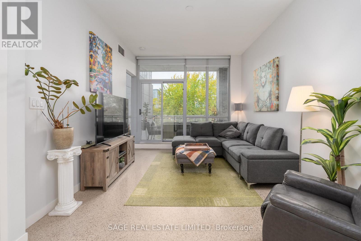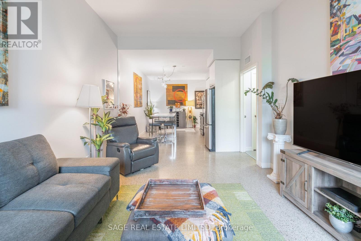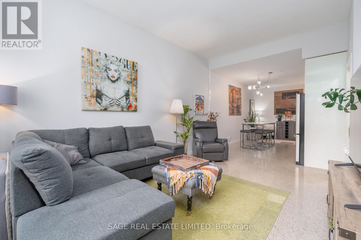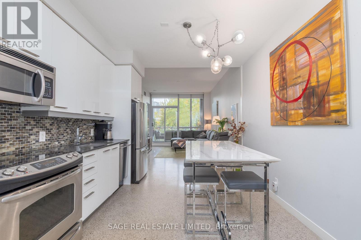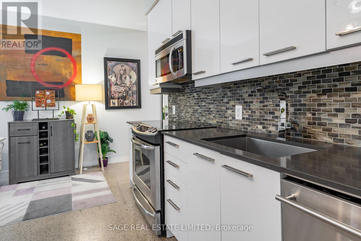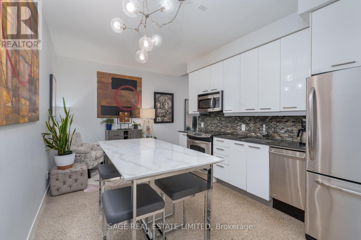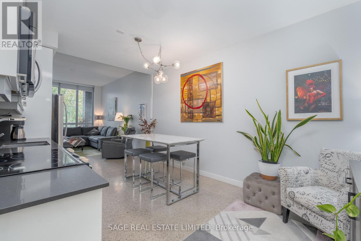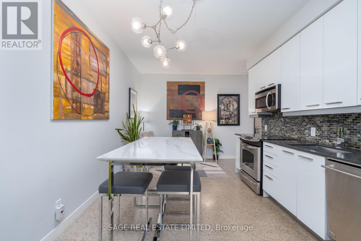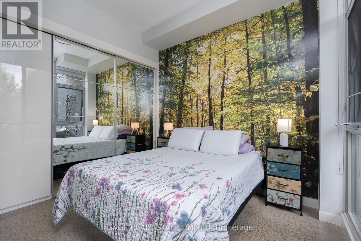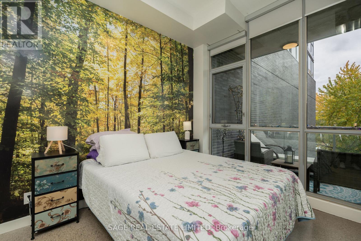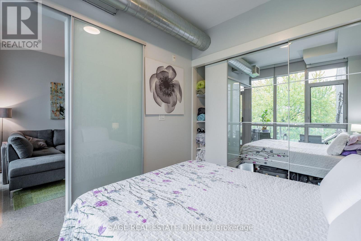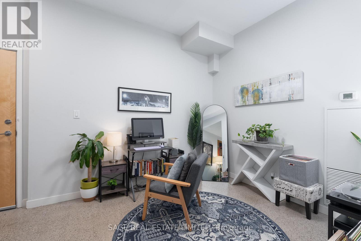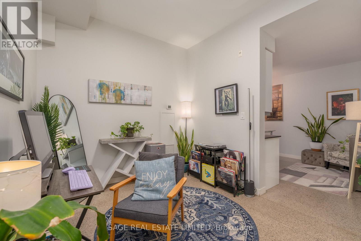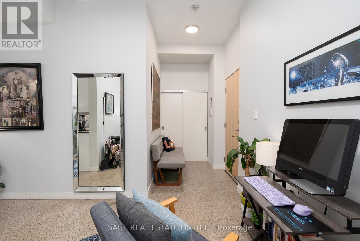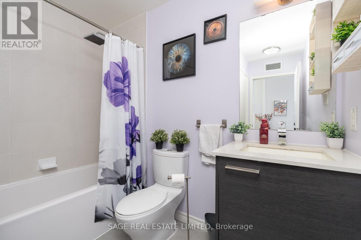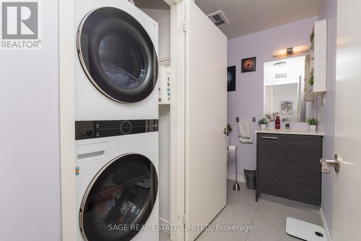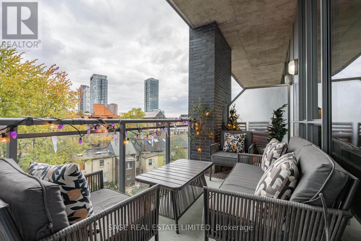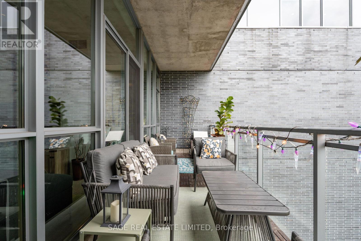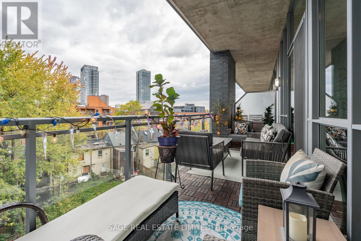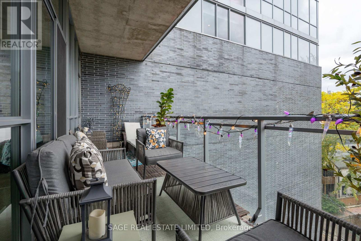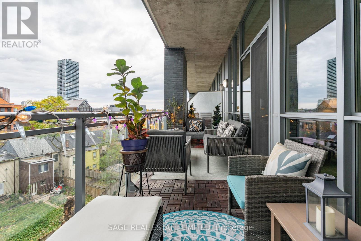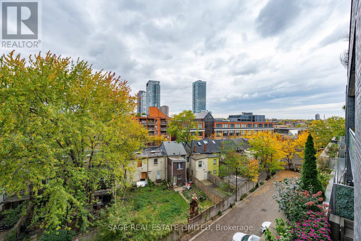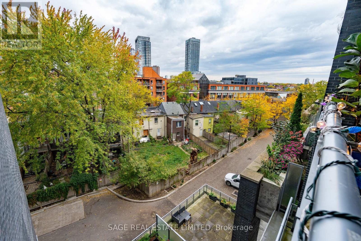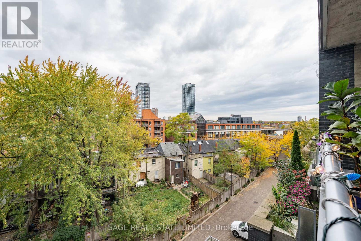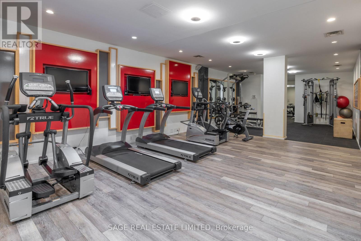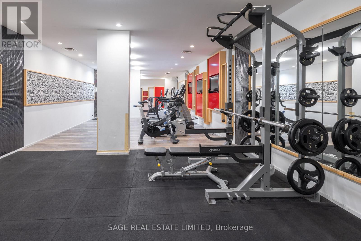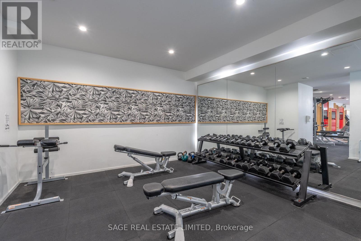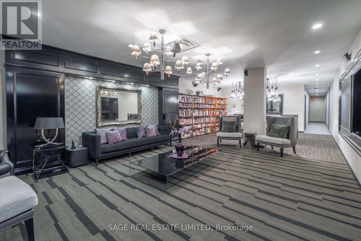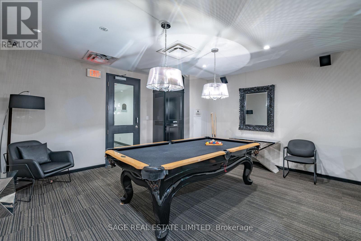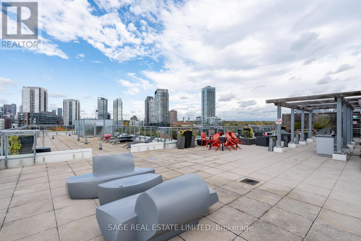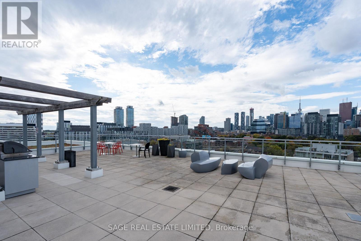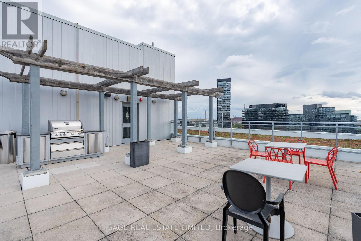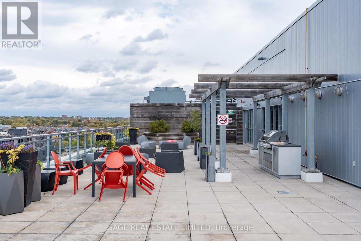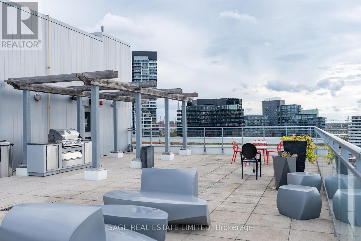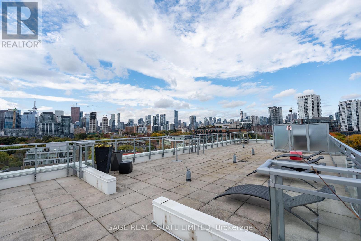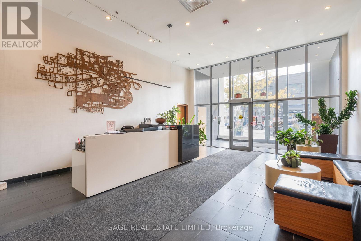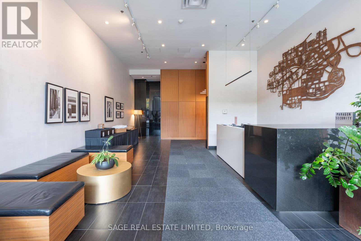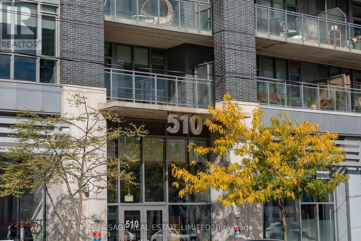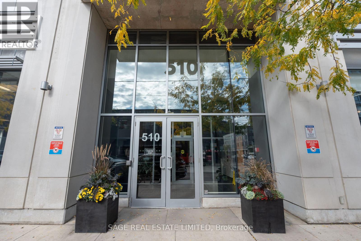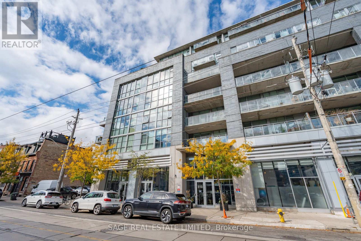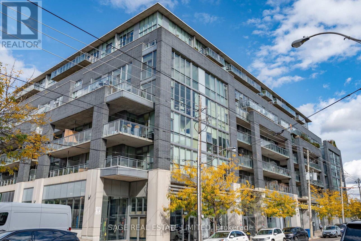511 - 510 King Street E Toronto, Ontario M5A 0E5
$2,700 Monthly
Discover a beautifully curated urban retreat where contemporary design meets timeless style. This expansive one-bedroom loft showcases soaring ceilings, a thoughtfully designed open-concept layout, and a spacious private den ideal for a home office or studio. The sleek, modern kitchen is finished in crisp white with refined stone countertops, a designer backsplash, and premium stainless steel appliances - the perfect setting for entertaining or quiet evenings in. The large primary bedroom features floor-to-ceiling windows that flood the space with natural light and a custom closet organizer offering both elegance and function. A spa-inspired bathroom with a deep soaker tub offers a serene escape, while the tranquil 124 sq ft terrace extends your living space outdoors - ideal for morning coffee, an evening glass of wine or BBQing as it comes with your own gas hook-up. Polished concrete floors add a touch of urban elegance throughout. Storage locker on the same floor for extra convenience. Residents enjoy exceptional amenities including a rooftop terrace, fitness studio, media and party lounges, concierge service, and visitor parking. Located moments from Leslieville, the Distillery District, and vibrant local cafés and shops. An inspired blend of sophistication and downtown ease. (id:60365)
Property Details
| MLS® Number | C12478059 |
| Property Type | Single Family |
| Community Name | Moss Park |
| AmenitiesNearBy | Park, Place Of Worship, Public Transit |
| CommunityFeatures | Pet Restrictions, Community Centre |
| Features | Balcony, Carpet Free |
| ParkingSpaceTotal | 1 |
Building
| BathroomTotal | 1 |
| BedroomsAboveGround | 1 |
| BedroomsBelowGround | 1 |
| BedroomsTotal | 2 |
| Amenities | Security/concierge, Exercise Centre, Storage - Locker |
| Appliances | Dishwasher, Dryer, Microwave, Stove, Washer, Window Coverings, Refrigerator |
| BasementType | None |
| CoolingType | Central Air Conditioning |
| ExteriorFinish | Concrete |
| FlooringType | Concrete |
| HeatingFuel | Natural Gas |
| HeatingType | Forced Air |
| SizeInterior | 700 - 799 Sqft |
| Type | Apartment |
Parking
| Underground | |
| Garage |
Land
| Acreage | No |
| LandAmenities | Park, Place Of Worship, Public Transit |
Rooms
| Level | Type | Length | Width | Dimensions |
|---|---|---|---|---|
| Flat | Living Room | 5 m | 3.39 m | 5 m x 3.39 m |
| Flat | Dining Room | 4.81 m | 3.32 m | 4.81 m x 3.32 m |
| Flat | Kitchen | 4.81 m | 3.32 m | 4.81 m x 3.32 m |
| Flat | Primary Bedroom | 3.16 m | 2.74 m | 3.16 m x 2.74 m |
| Flat | Den | 3.15 m | 2.96 m | 3.15 m x 2.96 m |
https://www.realtor.ca/real-estate/29024080/511-510-king-street-e-toronto-moss-park-moss-park
Christian Matthews
Salesperson
2010 Yonge Street
Toronto, Ontario M4S 1Z9

