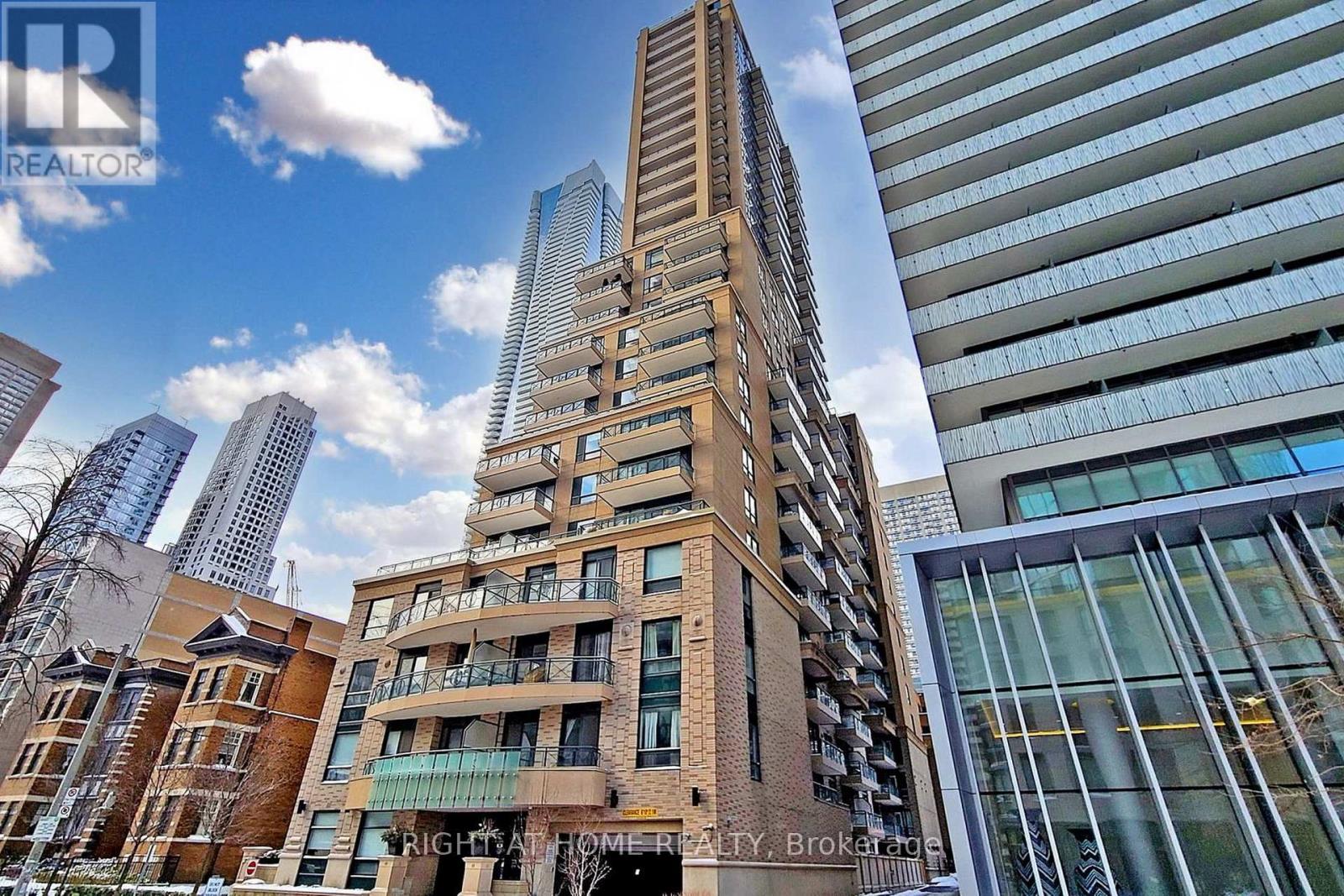511 - 35 Hayden Street Toronto, Ontario M4Y 3C3
2 Bedroom
1 Bathroom
600 - 699 sqft
Indoor Pool
Central Air Conditioning
Forced Air
$2,800 Monthly
Stunning 2-Bedroom Corner Unit With Terrace In The Heart Of Yonge & Bloor! Located Just Steps To The Subway, Yorkville, Shopping, Restaurants, Universities, And Entertainment. This Bright And Spacious Suite Features A Functional Open-Concept Layout, Soaring 9-Foot Ceilings, And Premium Finishes Throughout. Enjoy Resort-Style Amenities Including An Indoor Pool, Hot Tub, Gym, Billiards Room, Party Room, Outdoor Terrace With BBQ Lounge, Guest Suites, 24-Hour Concierge, And Visitor Parking. Live In One Of Torontos Most Dynamic And Convenient Neighbourhoods! (id:60365)
Property Details
| MLS® Number | C12220675 |
| Property Type | Single Family |
| Community Name | Church-Yonge Corridor |
| AmenitiesNearBy | Park, Public Transit, Schools |
| CommunityFeatures | Pets Not Allowed, Community Centre |
| PoolType | Indoor Pool |
Building
| BathroomTotal | 1 |
| BedroomsAboveGround | 2 |
| BedroomsTotal | 2 |
| Amenities | Security/concierge, Exercise Centre, Party Room, Visitor Parking, Separate Electricity Meters, Storage - Locker |
| Appliances | Dishwasher, Dryer, Microwave, Range, Stove, Washer, Window Coverings, Refrigerator |
| CoolingType | Central Air Conditioning |
| ExteriorFinish | Brick |
| FlooringType | Hardwood, Carpeted |
| HeatingFuel | Natural Gas |
| HeatingType | Forced Air |
| SizeInterior | 600 - 699 Sqft |
| Type | Apartment |
Parking
| Underground | |
| Garage |
Land
| Acreage | No |
| LandAmenities | Park, Public Transit, Schools |
Rooms
| Level | Type | Length | Width | Dimensions |
|---|---|---|---|---|
| Flat | Living Room | 4.78 m | 4.41 m | 4.78 m x 4.41 m |
| Flat | Dining Room | 4.78 m | 4.41 m | 4.78 m x 4.41 m |
| Flat | Kitchen | 4.78 m | 4.41 m | 4.78 m x 4.41 m |
| Flat | Primary Bedroom | 3.25 m | 2.69 m | 3.25 m x 2.69 m |
| Flat | Bedroom | 3.33 m | 2.29 m | 3.33 m x 2.29 m |
Ben Hsu
Broker
Right At Home Realty
1396 Don Mills Rd Unit B-121
Toronto, Ontario M3B 0A7
1396 Don Mills Rd Unit B-121
Toronto, Ontario M3B 0A7




























