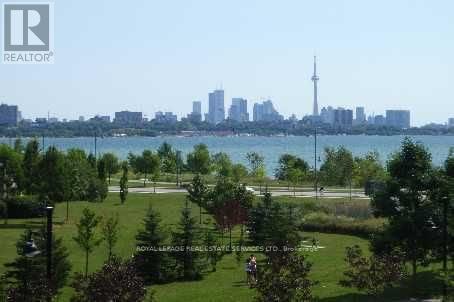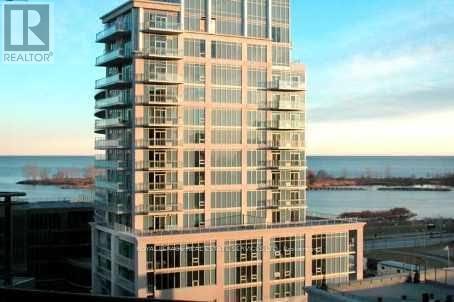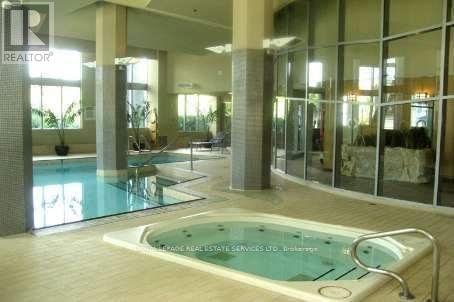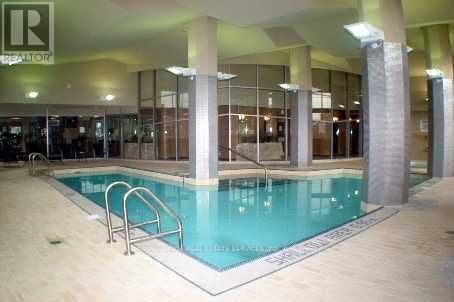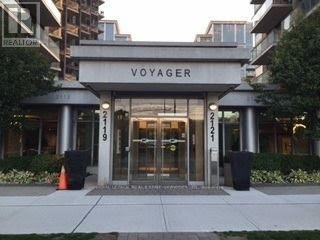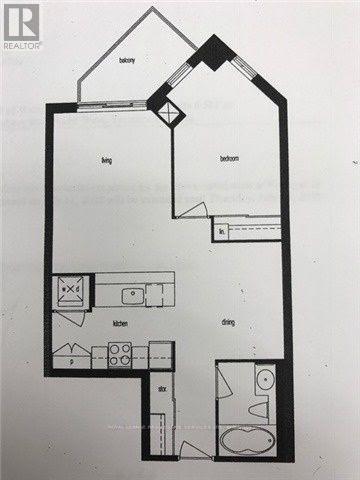511 - 2119 Lake Shore Boulevard W Toronto, Ontario M8V 4E8
1 Bedroom
1 Bathroom
600 - 699 sqft
Indoor Pool
Central Air Conditioning
Forced Air
Waterfront
Landscaped
$2,475 Monthly
Lake Front Living! Spacious Sunny Open Concept One Bedroom + Den/Dining Rm Suite. New Flooringand Freshly Painted throughout. Located On The Shores Of Lake Ontario. Walk Out To Large Balcony Facing South West With Beautiful Views Of Lake Ontario And Lovely Courtyard. TTC At Your Doorstep, Minutes To Downtown Toronto, Pearson And Island Airports, Shopping, Dining Direct Access To MartinGoodman Trail. Close To Everything! (id:60365)
Property Details
| MLS® Number | W12497508 |
| Property Type | Single Family |
| Community Name | Mimico |
| AmenitiesNearBy | Park, Public Transit |
| CommunityFeatures | Pets Allowed With Restrictions |
| Features | Conservation/green Belt, Balcony, Carpet Free |
| ParkingSpaceTotal | 1 |
| PoolType | Indoor Pool |
| Structure | Patio(s) |
| WaterFrontType | Waterfront |
Building
| BathroomTotal | 1 |
| BedroomsAboveGround | 1 |
| BedroomsTotal | 1 |
| Age | 16 To 30 Years |
| Amenities | Security/concierge, Exercise Centre, Party Room, Visitor Parking |
| Appliances | Dishwasher, Dryer, Stove, Washer, Refrigerator |
| BasementType | None |
| CoolingType | Central Air Conditioning |
| ExteriorFinish | Concrete |
| FireProtection | Security Guard, Smoke Detectors |
| FlooringType | Ceramic, Laminate |
| HeatingFuel | Natural Gas |
| HeatingType | Forced Air |
| SizeInterior | 600 - 699 Sqft |
| Type | Apartment |
Parking
| Underground | |
| Garage |
Land
| Acreage | No |
| LandAmenities | Park, Public Transit |
| LandscapeFeatures | Landscaped |
| SurfaceWater | Lake/pond |
Rooms
| Level | Type | Length | Width | Dimensions |
|---|---|---|---|---|
| Flat | Kitchen | 3.35 m | 2.32 m | 3.35 m x 2.32 m |
| Flat | Living Room | 3.32 m | 4.75 m | 3.32 m x 4.75 m |
| Flat | Dining Room | 3.32 m | 4.75 m | 3.32 m x 4.75 m |
| Flat | Bedroom | 2.89 m | 2.35 m | 2.89 m x 2.35 m |
| Flat | Den | 3.05 m | 9.61 m | 3.05 m x 9.61 m |
https://www.realtor.ca/real-estate/29055478/511-2119-lake-shore-boulevard-w-toronto-mimico-mimico
Kendall Christie
Salesperson
Royal LePage Real Estate Services Ltd.
3031 Bloor St. W.
Toronto, Ontario M8X 1C5
3031 Bloor St. W.
Toronto, Ontario M8X 1C5

