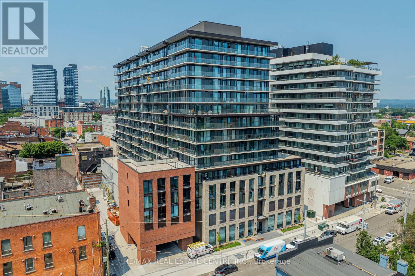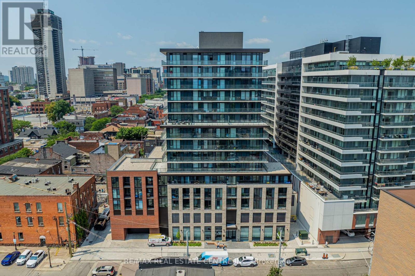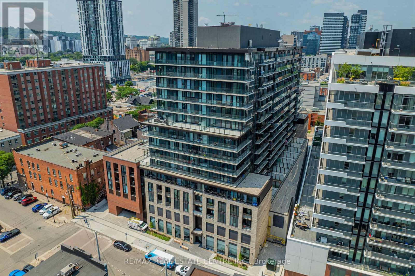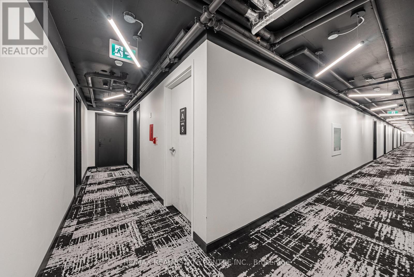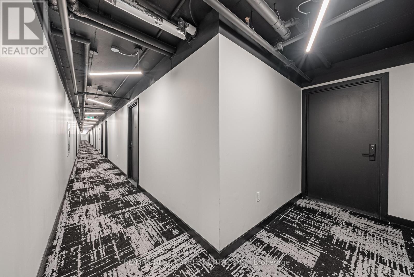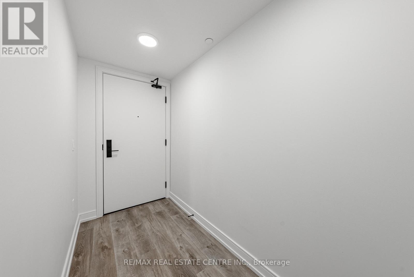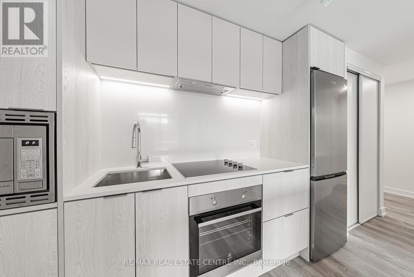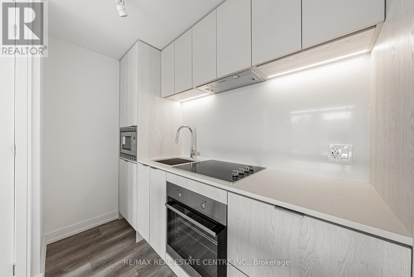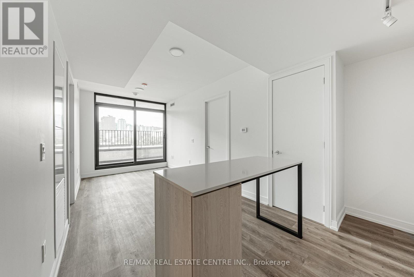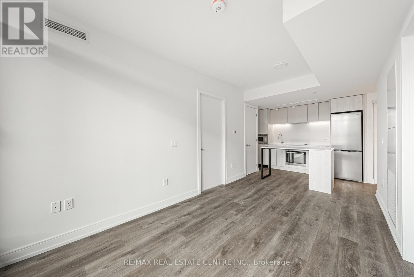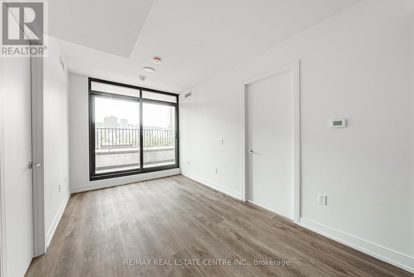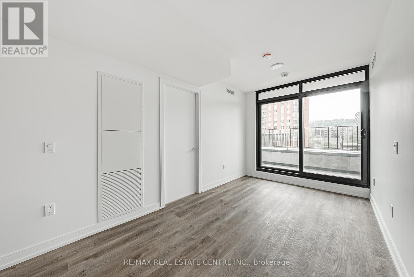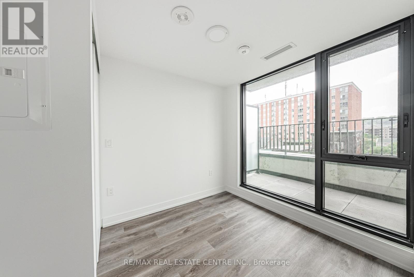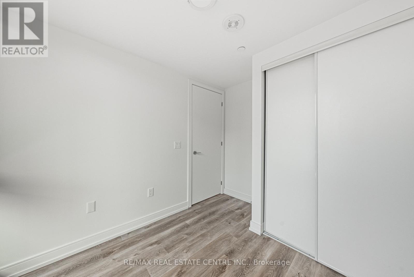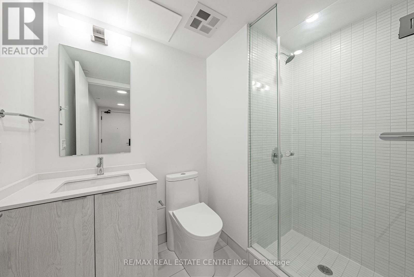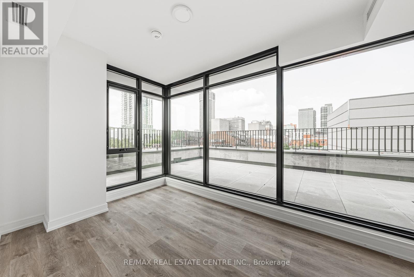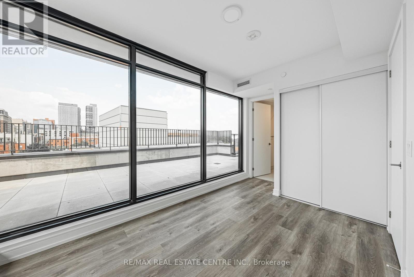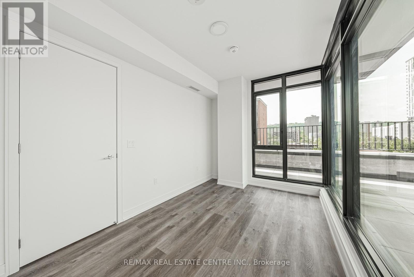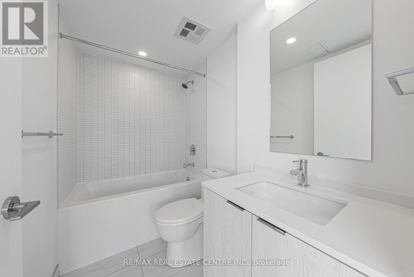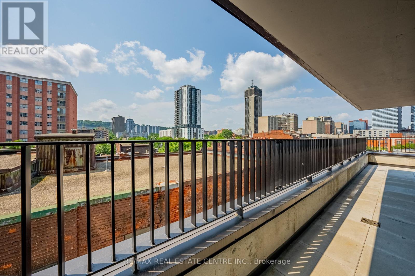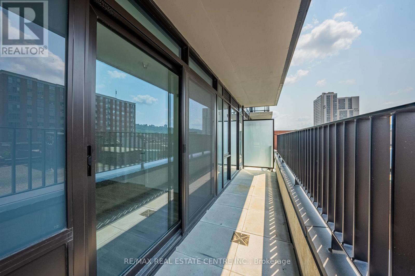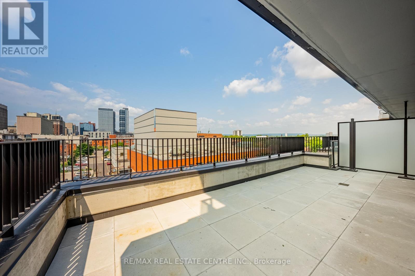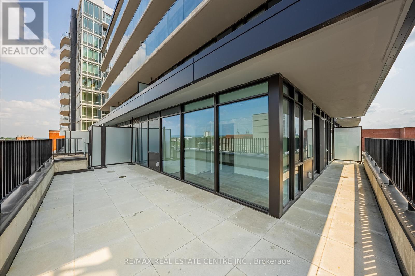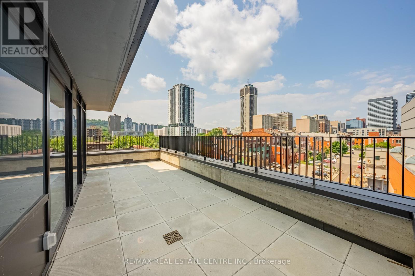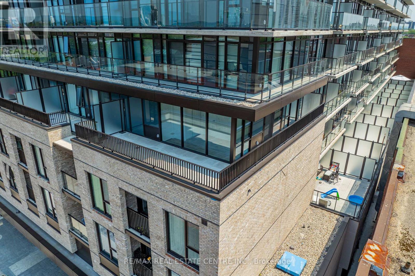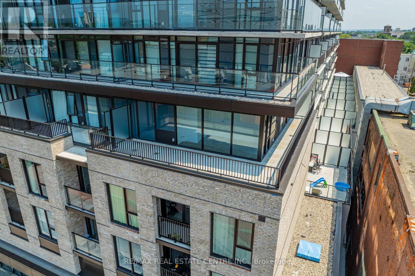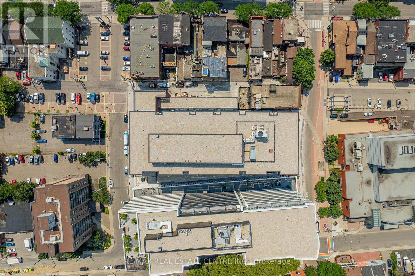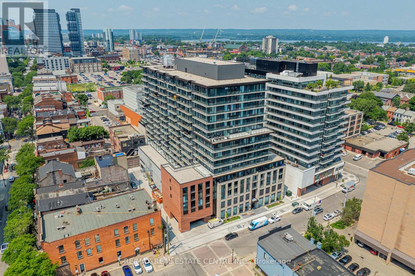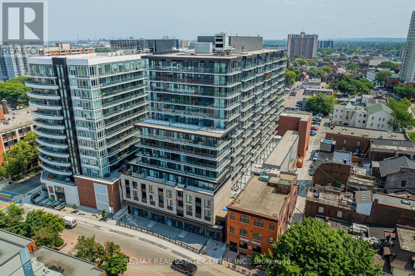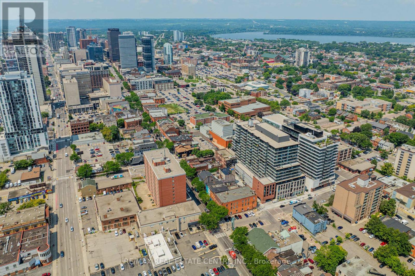511 - 1 Jarvis Street Hamilton, Ontario L8R 3J2
$2,290 Monthly
Welcome to this Spacious Floor plan corner unit with wrap around Balcony and PARKING!! This Two Bedroom ( 627 sqft interior and 353 sqft balcony) brings an open concept living area with access to the Oversized Balcony. The balcony has great space for an additional entertaining area. Oversized windows emulate the natural sunlight. Don't miss out on this convenient location just steps to the heart of downtown, the GO Station, City Transit, Restaurants, Shopping, The Hamilton-s Farmer Market, The Bayfront and more. This Building is equipped with an Exercise/Workout Room. (id:60365)
Property Details
| MLS® Number | X12417263 |
| Property Type | Single Family |
| Community Name | Beasley |
| CommunityFeatures | Pets Allowed With Restrictions |
| Features | Carpet Free, In Suite Laundry |
Building
| BathroomTotal | 2 |
| BedroomsAboveGround | 2 |
| BedroomsTotal | 2 |
| Appliances | Garage Door Opener Remote(s) |
| BasementType | None |
| CoolingType | Central Air Conditioning |
| ExteriorFinish | Brick, Concrete |
| HeatingFuel | Natural Gas |
| HeatingType | Forced Air |
| SizeInterior | 900 - 999 Sqft |
| Type | Apartment |
Parking
| Underground | |
| No Garage |
Land
| Acreage | No |
Rooms
| Level | Type | Length | Width | Dimensions |
|---|---|---|---|---|
| Main Level | Living Room | 3.05 m | 2.74 m | 3.05 m x 2.74 m |
| Main Level | Kitchen | 2.74 m | 3.66 m | 2.74 m x 3.66 m |
| Main Level | Primary Bedroom | 3.61 m | 2.44 m | 3.61 m x 2.44 m |
| Main Level | Bedroom | 2.39 m | 2.39 m | 2.39 m x 2.39 m |
https://www.realtor.ca/real-estate/28892469/511-1-jarvis-street-hamilton-beasley-beasley
Andrea Sferrazza
Salesperson
720 Guelph Line #a
Burlington, Ontario L7R 4E2

