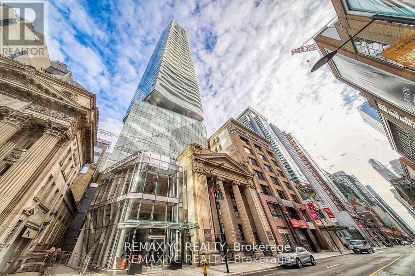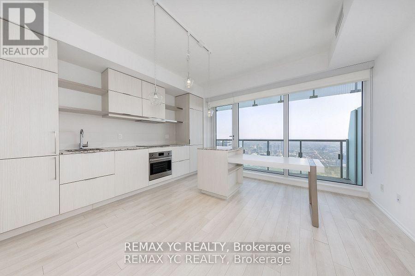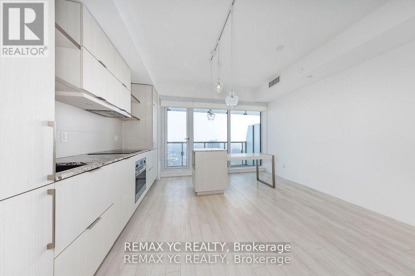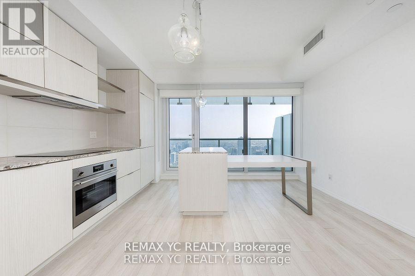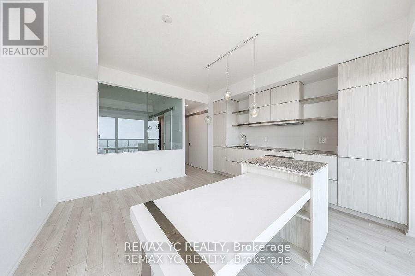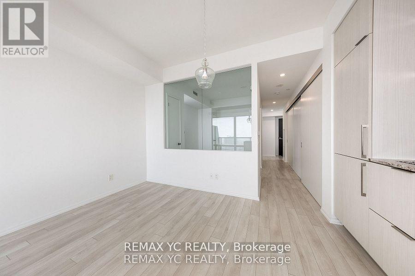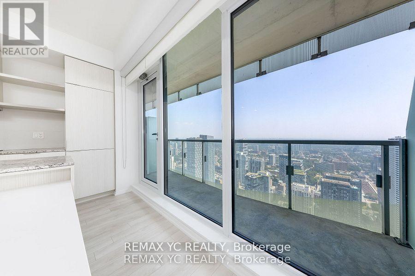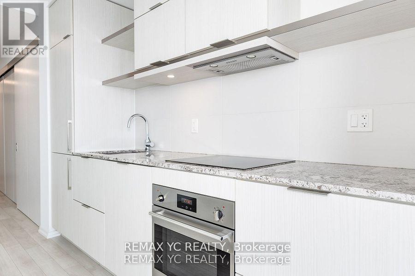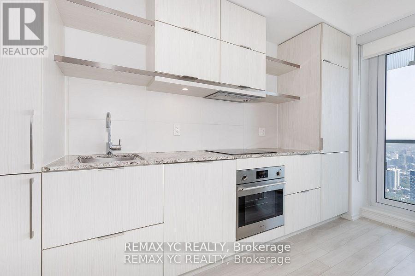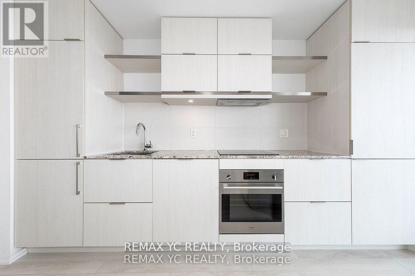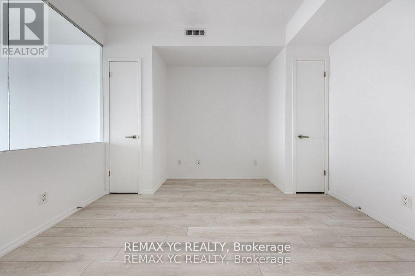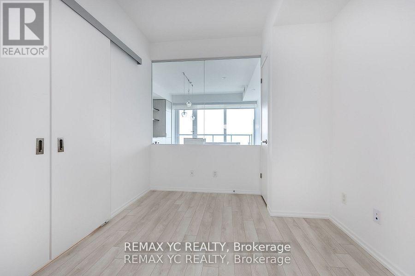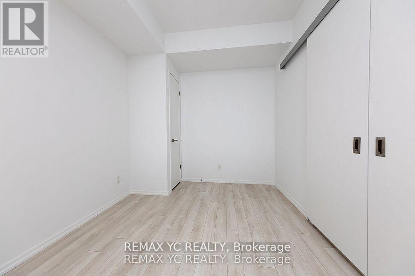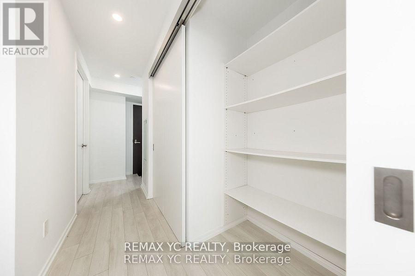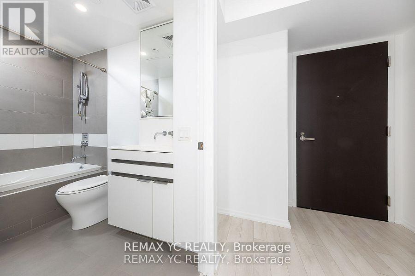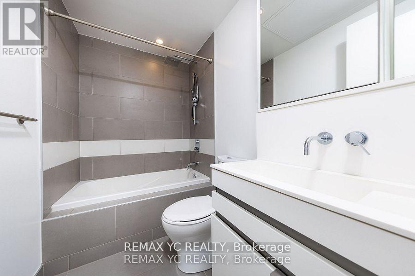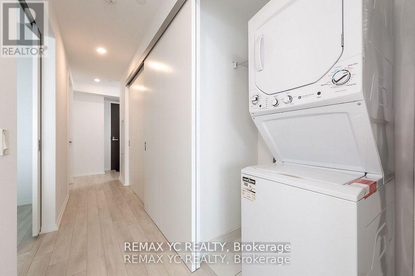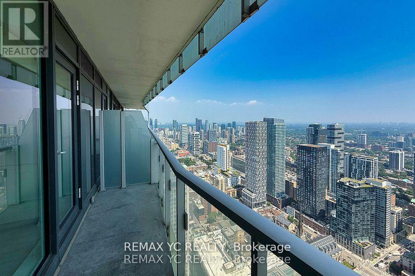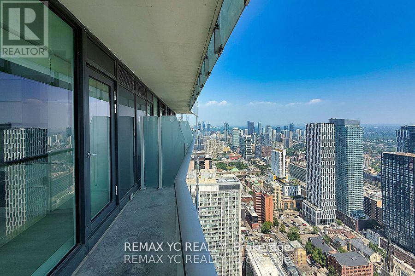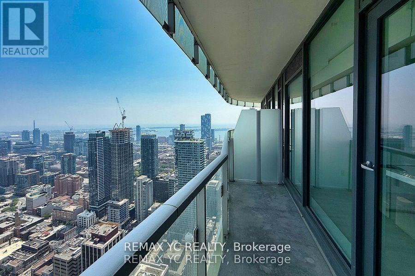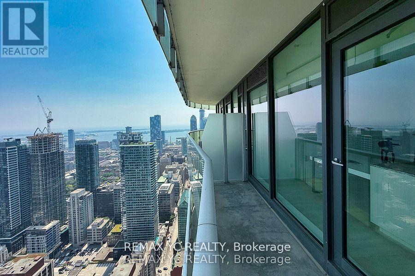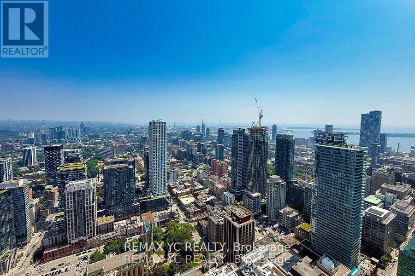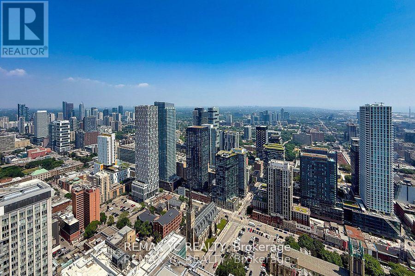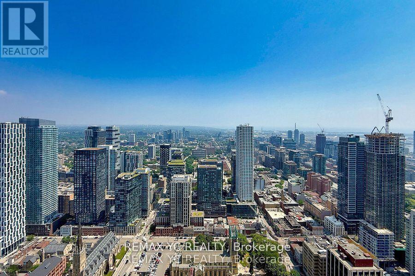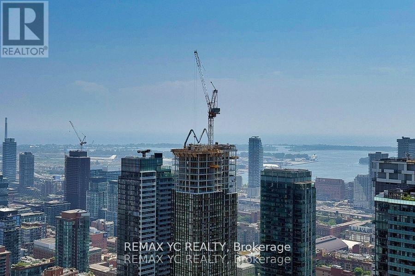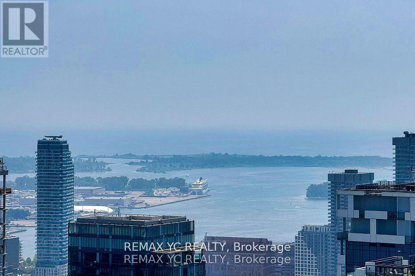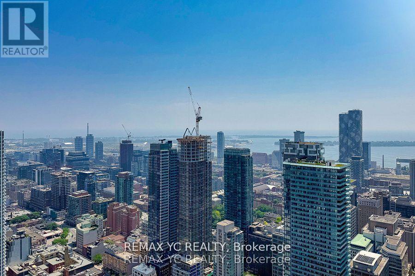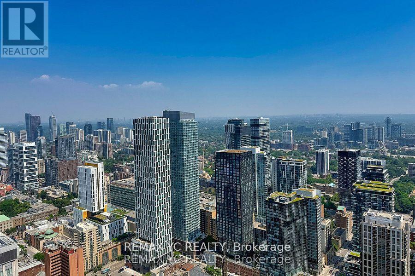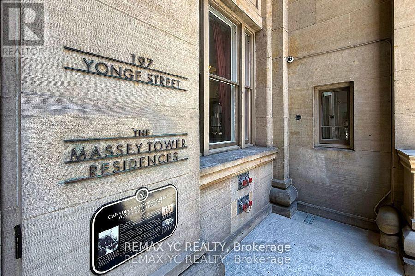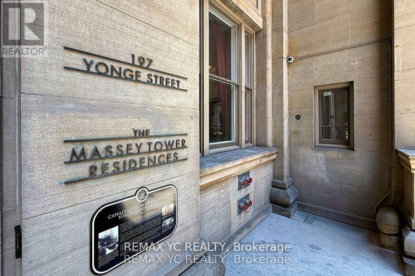5104 - 197 Yonge Street Toronto, Ontario M5B 1M4
1 Bedroom
1 Bathroom
500 - 599 sqft
Central Air Conditioning
Forced Air
$2,150 Monthly
Prime AAA Location in the Heart of Toronto - Yonge & Queen. Situated on the 51st floor, this suite offers a bright interior with an unobstructed east-facing view and an exceptionally functional layout. Located directly across from the Eaton Centre and just steps from the Queen Subway Station and the P.A.T.H., this property provides unmatched convenience. Within walking distance to the Financial District and the city's South Core, this residence is ideal for young professionals and students seeking a vibrant urban lifestyle in one of Toronto's most connected neighbourhoods. (id:60365)
Property Details
| MLS® Number | C12584900 |
| Property Type | Single Family |
| Community Name | Church-Yonge Corridor |
| CommunityFeatures | Pets Allowed With Restrictions |
| Features | Balcony |
Building
| BathroomTotal | 1 |
| BedroomsAboveGround | 1 |
| BedroomsTotal | 1 |
| Amenities | Storage - Locker |
| Appliances | Blinds, Dishwasher, Dryer, Hood Fan, Microwave, Oven, Stove, Washer, Refrigerator |
| BasementType | None |
| CoolingType | Central Air Conditioning |
| ExteriorFinish | Concrete |
| FlooringType | Laminate |
| HeatingFuel | Natural Gas |
| HeatingType | Forced Air |
| SizeInterior | 500 - 599 Sqft |
| Type | Apartment |
Parking
| No Garage |
Land
| Acreage | No |
Rooms
| Level | Type | Length | Width | Dimensions |
|---|---|---|---|---|
| Main Level | Living Room | 4.26 m | 4.39 m | 4.26 m x 4.39 m |
| Main Level | Kitchen | 4.26 m | 4.39 m | 4.26 m x 4.39 m |
| Main Level | Dining Room | 4.26 m | 4.39 m | 4.26 m x 4.39 m |
| Main Level | Primary Bedroom | 2.96 m | 3.39 m | 2.96 m x 3.39 m |
Jinhyun Kim
Salesperson
RE/MAX Yc Realty

