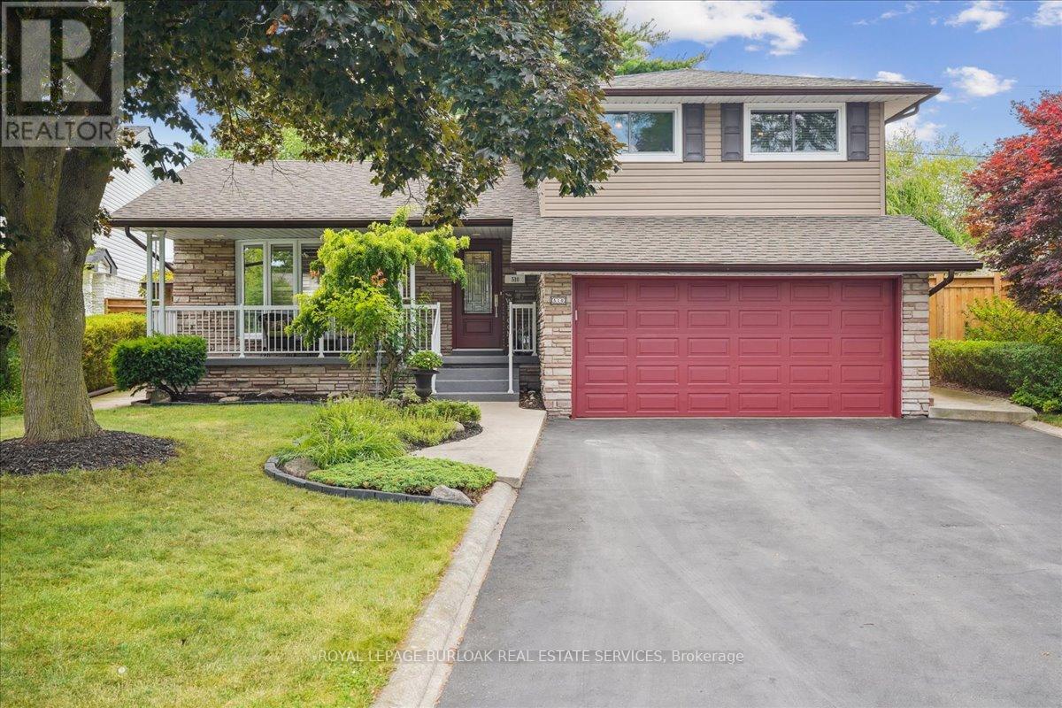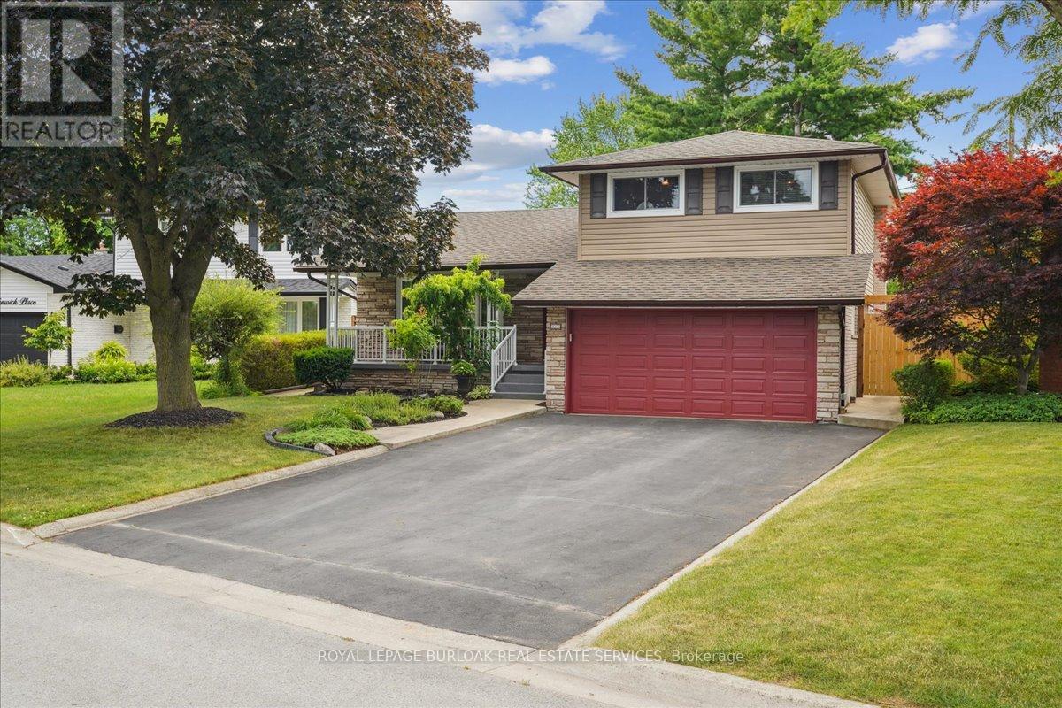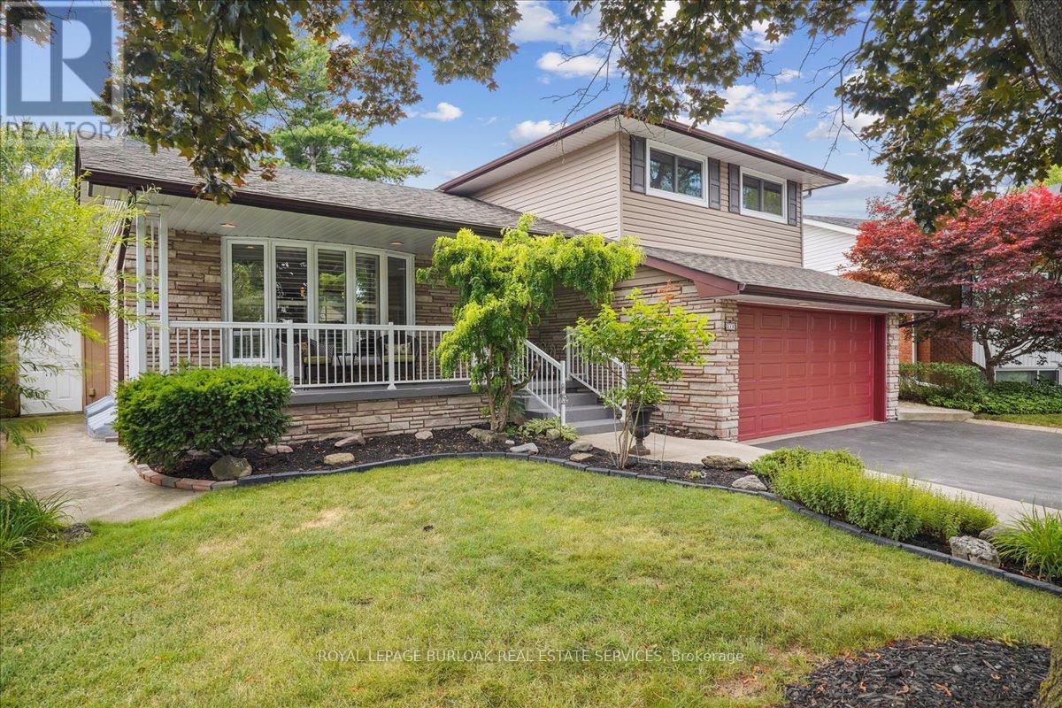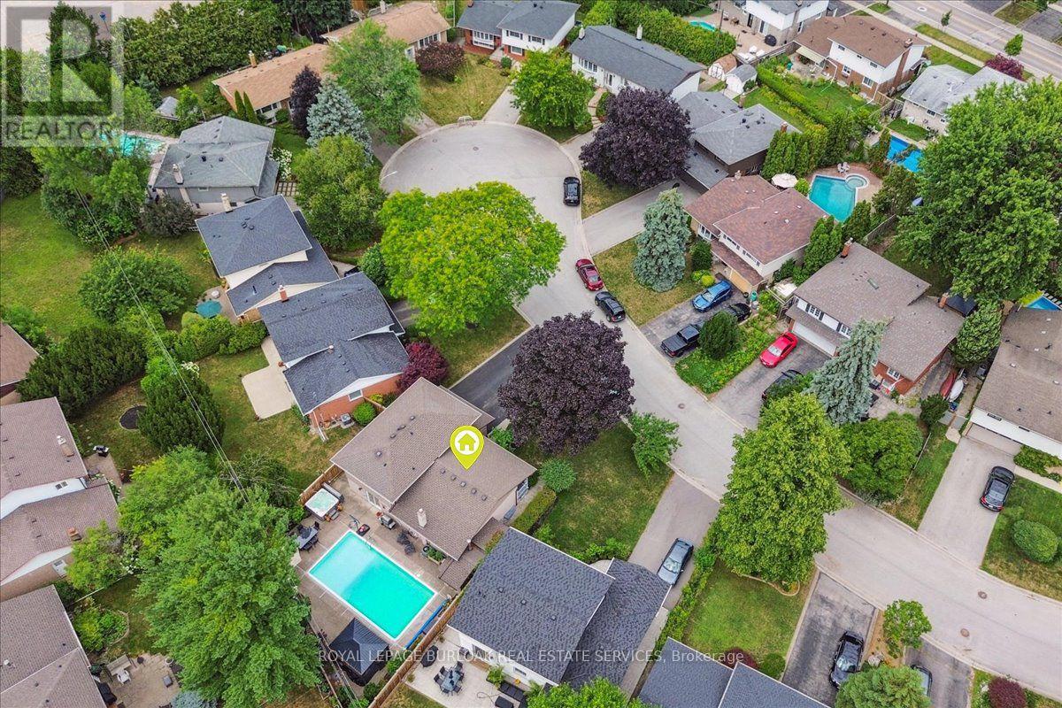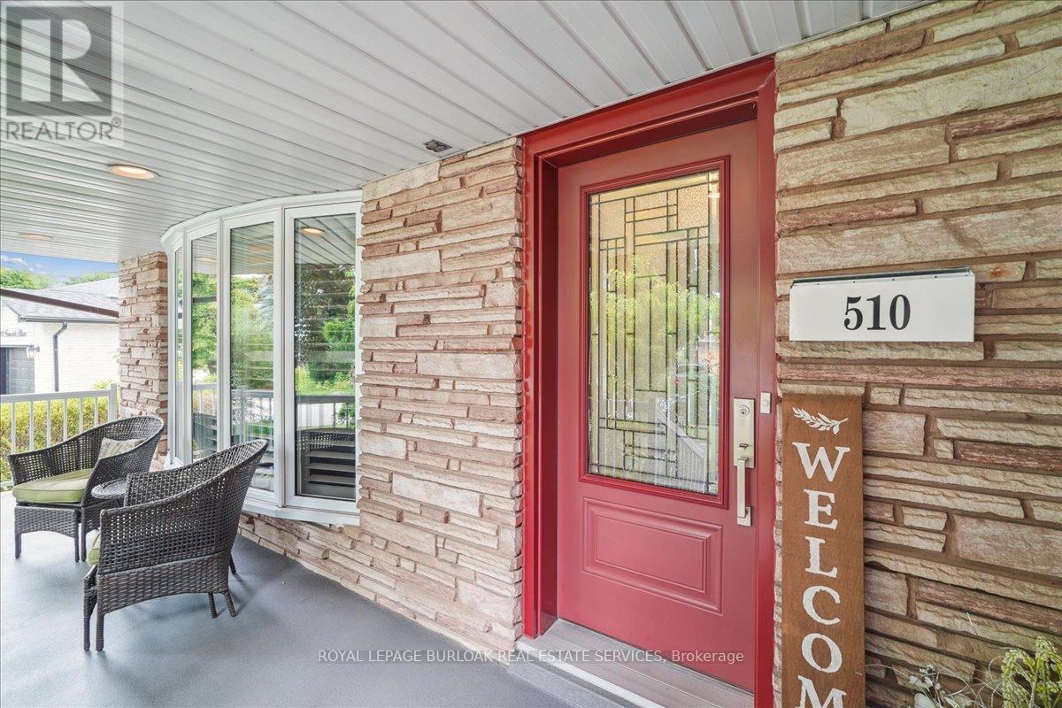4 Bedroom
2 Bathroom
1500 - 2000 sqft
Fireplace
Inground Pool
Central Air Conditioning
Forced Air
Landscaped
$1,445,000
Tucked away in a peaceful cul-de-sac in South Burlington, this charming 3(+1) bdrm, 2 bth home offers the perfect blend of comfort, convenience, and outdoor luxury. The front is beautifully landscaped with a welcoming private front porch to sit and enjoy your morning coffee. Inside greets you with an open-concept kitchen that seamlessly overlooks the bright living and dining areas, ideal for hosting friends or cozy family dinners. The upper level features 3 generously sized bedrooms and an updated 4th piece bath with ensuite privileges. Just off the kitchen and on the ground level, a warm and inviting family room awaits, complete with crown moulding, built-in shelving and direct walk-out access to your private backyard oasis, where you'll find everything you need for entertaining or unwinding: a large heated pool (pump, filter, & heater 2021), hot tub (2024), gazebo, outdoor bar, and beautifully landscaped surroundings all designed to create your personal private retreat. Inside, the ground floor also features a stylish laundry space (washer/dryer 2023) and 3-piece bathroom. The lower level offers a versatile bonus room perfect for movie nights/game days, as well as a possible fourth bedroom/home office/workout area. You'll also appreciate the ample storage in the large crawl space. A large double-car garage and parking in the driveway for 4 completes this picture-perfect package. Located minutes from shopping, schools, downtown Burlington, the QEW, and Fairview GO station, this home offers effortless access to everything the area has to offer while maintaining that serene court-side setting. Don't miss your chance to experience this move-in ready home! (id:60365)
Property Details
|
MLS® Number
|
W12297877 |
|
Property Type
|
Single Family |
|
Community Name
|
Roseland |
|
AmenitiesNearBy
|
Hospital, Park, Public Transit, Schools |
|
Features
|
Carpet Free, Gazebo |
|
ParkingSpaceTotal
|
6 |
|
PoolType
|
Inground Pool |
|
Structure
|
Shed |
Building
|
BathroomTotal
|
2 |
|
BedroomsAboveGround
|
3 |
|
BedroomsBelowGround
|
1 |
|
BedroomsTotal
|
4 |
|
Age
|
51 To 99 Years |
|
Amenities
|
Fireplace(s) |
|
Appliances
|
Hot Tub, Garage Door Opener Remote(s), Central Vacuum, Water Heater, Water Meter, Refrigerator |
|
BasementType
|
Partial |
|
ConstructionStyleAttachment
|
Detached |
|
ConstructionStyleSplitLevel
|
Sidesplit |
|
CoolingType
|
Central Air Conditioning |
|
ExteriorFinish
|
Aluminum Siding, Brick |
|
FireplacePresent
|
Yes |
|
FoundationType
|
Block |
|
HeatingFuel
|
Natural Gas |
|
HeatingType
|
Forced Air |
|
SizeInterior
|
1500 - 2000 Sqft |
|
Type
|
House |
|
UtilityWater
|
Municipal Water |
Parking
Land
|
Acreage
|
No |
|
FenceType
|
Fully Fenced, Fenced Yard |
|
LandAmenities
|
Hospital, Park, Public Transit, Schools |
|
LandscapeFeatures
|
Landscaped |
|
Sewer
|
Sanitary Sewer |
|
SizeDepth
|
100 Ft |
|
SizeFrontage
|
53 Ft ,4 In |
|
SizeIrregular
|
53.4 X 100 Ft |
|
SizeTotalText
|
53.4 X 100 Ft |
Rooms
| Level |
Type |
Length |
Width |
Dimensions |
|
Basement |
Recreational, Games Room |
6.55 m |
3.94 m |
6.55 m x 3.94 m |
|
Basement |
Den |
3.3 m |
3 m |
3.3 m x 3 m |
|
Basement |
Utility Room |
3.43 m |
2.06 m |
3.43 m x 2.06 m |
|
Basement |
Cold Room |
6.6 m |
1.24 m |
6.6 m x 1.24 m |
|
Main Level |
Foyer |
3.91 m |
1.75 m |
3.91 m x 1.75 m |
|
Main Level |
Kitchen |
3.99 m |
3.3 m |
3.99 m x 3.3 m |
|
Main Level |
Living Room |
4.9 m |
3.68 m |
4.9 m x 3.68 m |
|
Main Level |
Dining Room |
3.71 m |
2.69 m |
3.71 m x 2.69 m |
|
Other |
Bathroom |
2.03 m |
|
2.03 m x Measurements not available |
|
Upper Level |
Bedroom 3 |
3.3 m |
2.64 m |
3.3 m x 2.64 m |
|
Upper Level |
Primary Bedroom |
4.52 m |
3.28 m |
4.52 m x 3.28 m |
|
Upper Level |
Bathroom |
3.51 m |
2.06 m |
3.51 m x 2.06 m |
|
Upper Level |
Bedroom 2 |
4.55 m |
2.69 m |
4.55 m x 2.69 m |
|
Ground Level |
Family Room |
5.16 m |
3.3 m |
5.16 m x 3.3 m |
|
Ground Level |
Laundry Room |
2.39 m |
2.03 m |
2.39 m x 2.03 m |
Utilities
|
Cable
|
Installed |
|
Electricity
|
Installed |
|
Sewer
|
Installed |
https://www.realtor.ca/real-estate/28633628/510-fenwick-place-burlington-roseland-roseland

