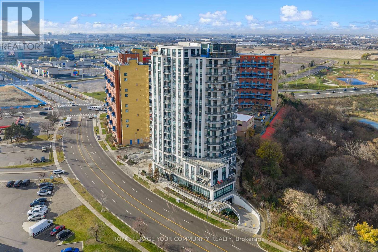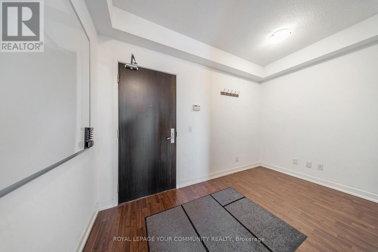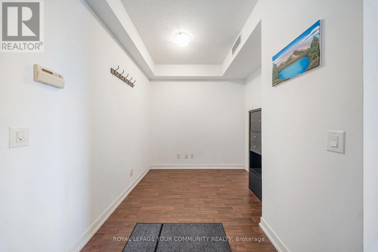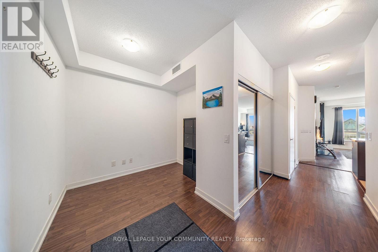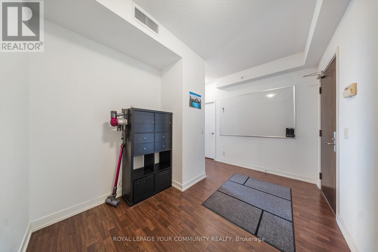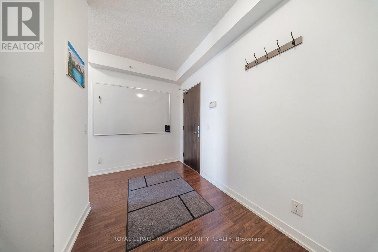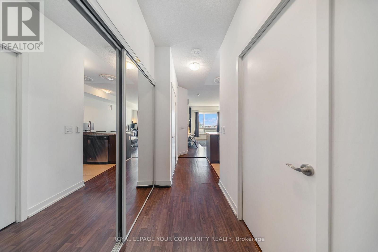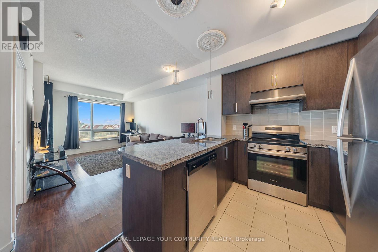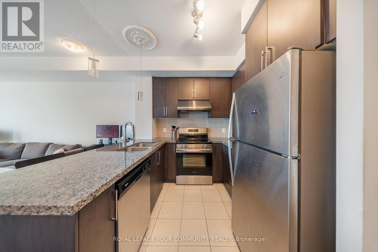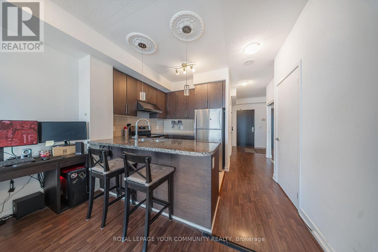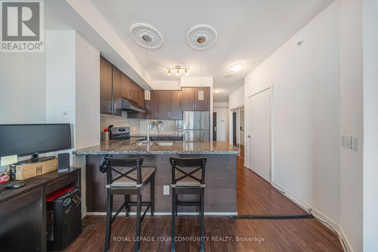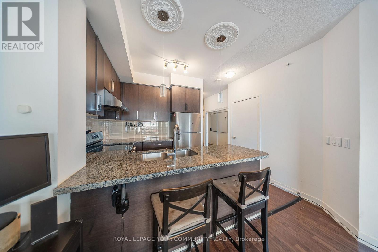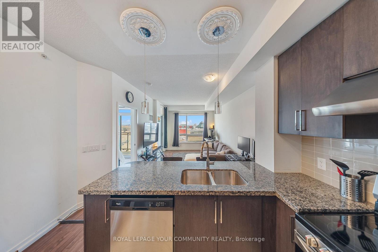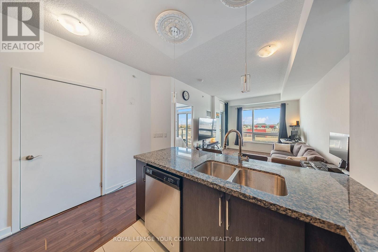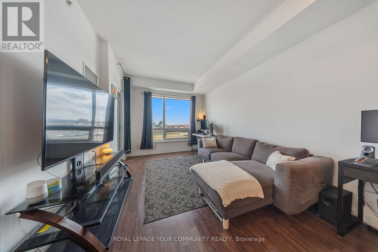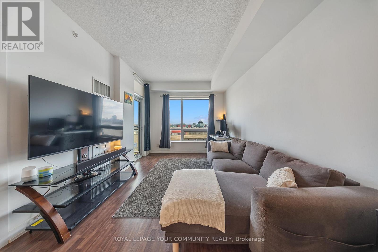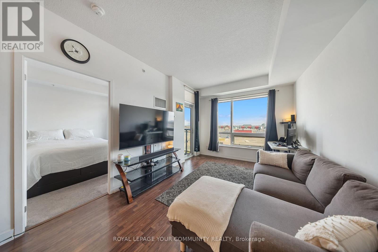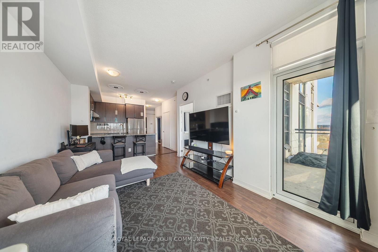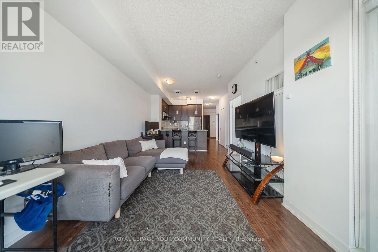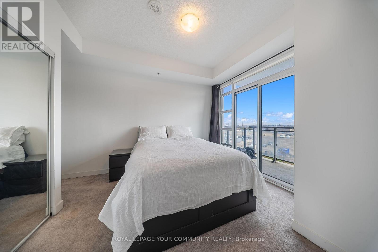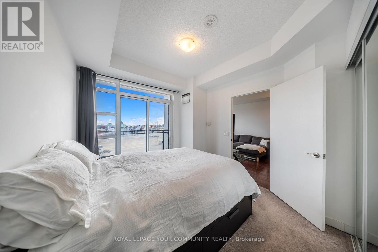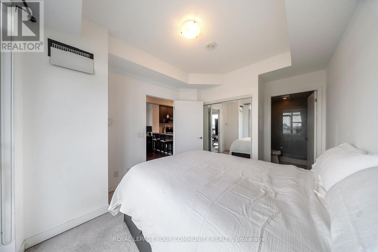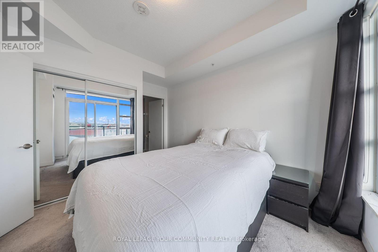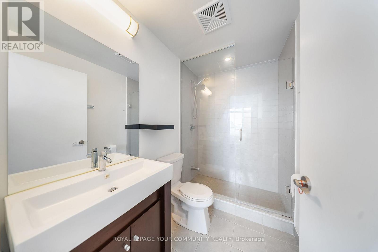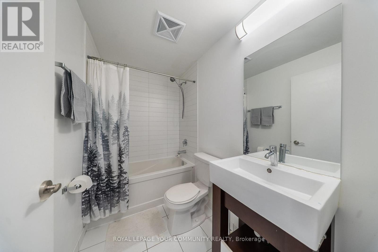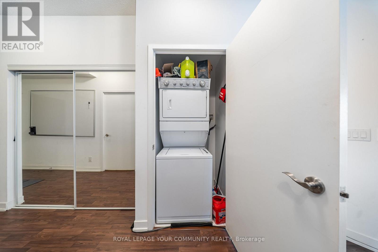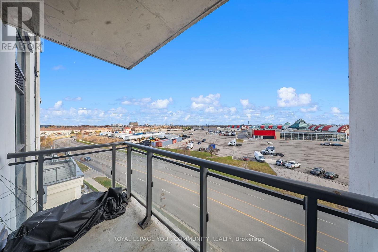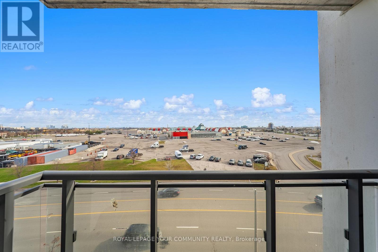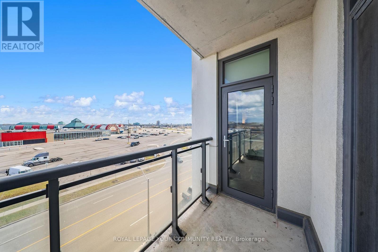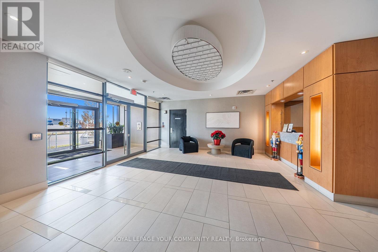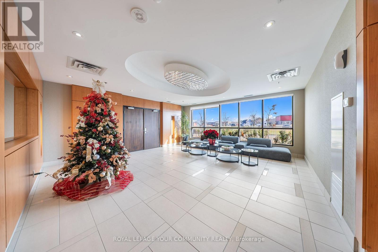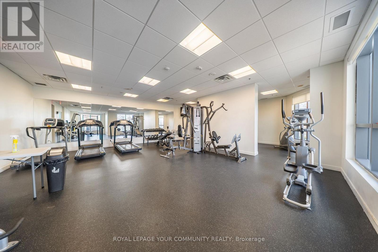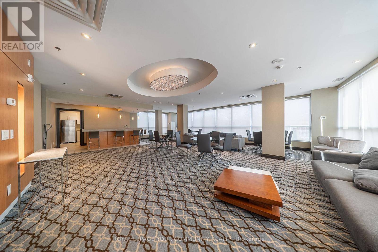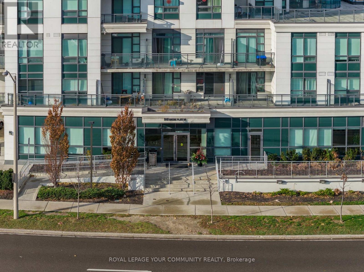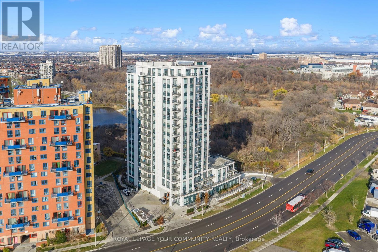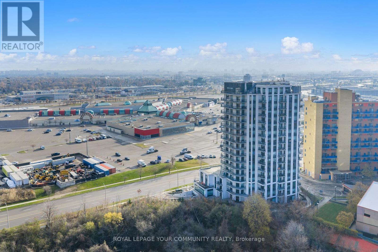510 - 840 Queens Plate Drive Toronto, Ontario M9W 0E7
$489,000Maintenance, Heat, Common Area Maintenance, Water, Insurance
$616.76 Monthly
Maintenance, Heat, Common Area Maintenance, Water, Insurance
$616.76 MonthlyWelcome to a home that gives you more space, more light, and more value. This bright and modern1+Den offers 698 sq. ft. of thoughtfully designed living, plus a 52 sq. ft. east-facing balcony where you can start your mornings with natural sunlight and open views of the city. Inside, you'll find sleek finishes and high ceilings that create a clean, elevated feel rarely seen in condos today. The open layout makes the space feel airy and inviting, and the versatile den easily works as a second bedroom or a home office. Smart touches like automatic ensuite lighting sensors, stainless steel appliances, and in-suite laundry add comfort and convenience to everyday living. You're steps to Humber College, TTC, parks, and just minutes to the 427, 407, 409, and 401.Whether you're a first-time buyer, young professional, or looking for a property with strong long-term potential, this unit checks every box. Plus, you get 1 parking space and 1 locker for added value. (id:60365)
Property Details
| MLS® Number | W12572674 |
| Property Type | Single Family |
| Community Name | West Humber-Clairville |
| CommunityFeatures | Pets Allowed With Restrictions |
| Features | Balcony, In Suite Laundry |
| ParkingSpaceTotal | 1 |
Building
| BathroomTotal | 2 |
| BedroomsAboveGround | 1 |
| BedroomsBelowGround | 1 |
| BedroomsTotal | 2 |
| Age | 6 To 10 Years |
| Amenities | Exercise Centre, Party Room, Visitor Parking, Storage - Locker, Security/concierge |
| Appliances | Dishwasher, Dryer, Hood Fan, Range, Washer, Window Coverings, Refrigerator |
| BasementType | None |
| CoolingType | Central Air Conditioning |
| ExteriorFinish | Concrete |
| HeatingFuel | Natural Gas |
| HeatingType | Forced Air |
| SizeInterior | 600 - 699 Sqft |
| Type | Apartment |
Parking
| Underground | |
| Garage |
Land
| Acreage | No |
Rooms
| Level | Type | Length | Width | Dimensions |
|---|---|---|---|---|
| Flat | Living Room | 5.18 m | 3 m | 5.18 m x 3 m |
| Flat | Kitchen | 2.43 m | 2.43 m | 2.43 m x 2.43 m |
| Flat | Primary Bedroom | 3.35 m | 3 m | 3.35 m x 3 m |
| Flat | Den | 1.82 m | 2.43 m | 1.82 m x 2.43 m |
Alyssa Marie Naccarato
Salesperson
28 Roytec Rd #201-203
Vaughan, Ontario L4L 8E4
Tyler Mclay
Salesperson
187 King Street East
Toronto, Ontario M5A 1J5

