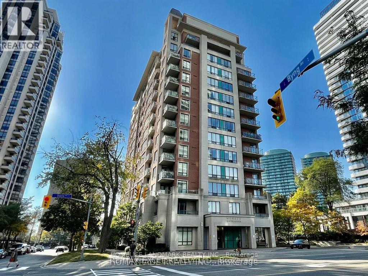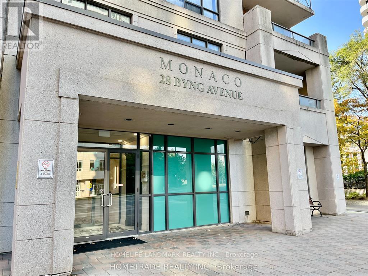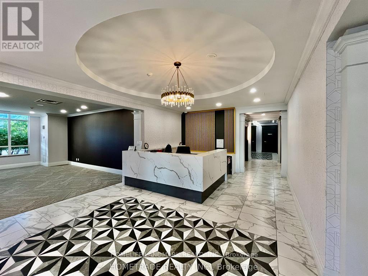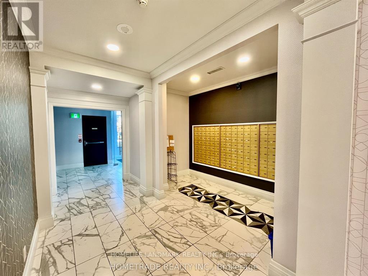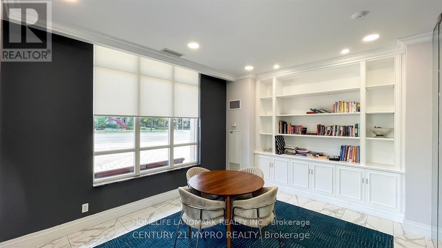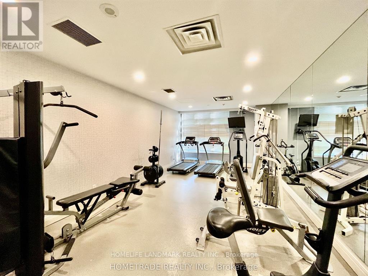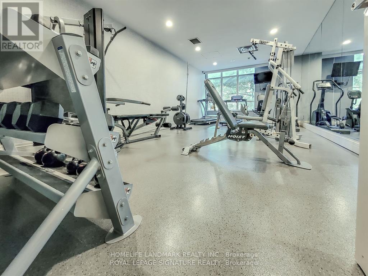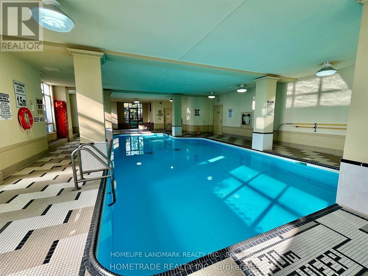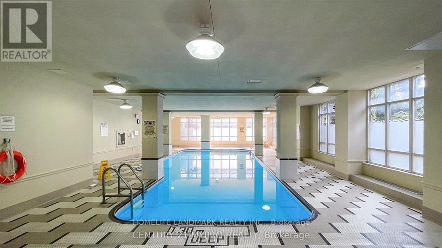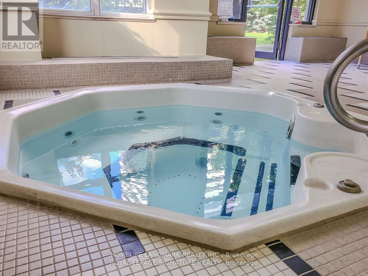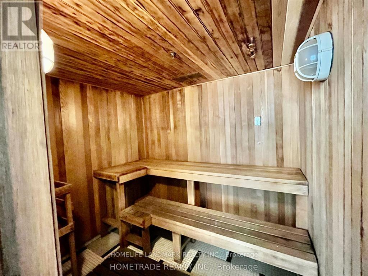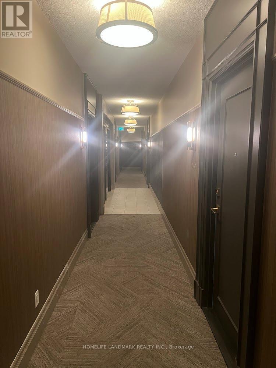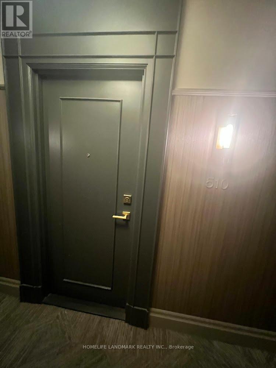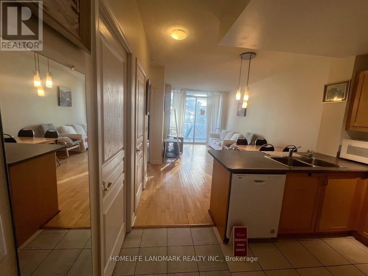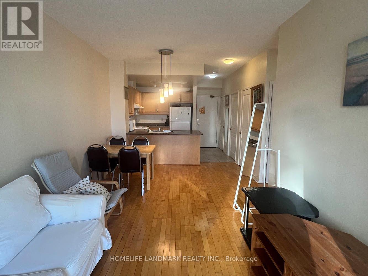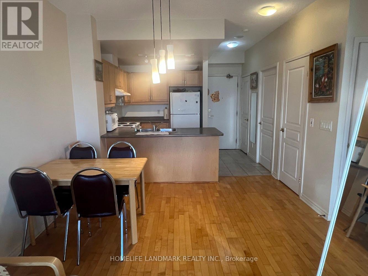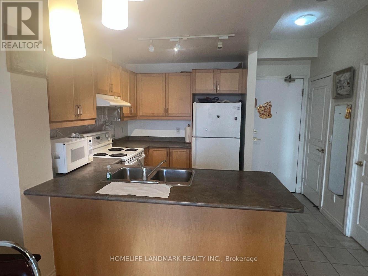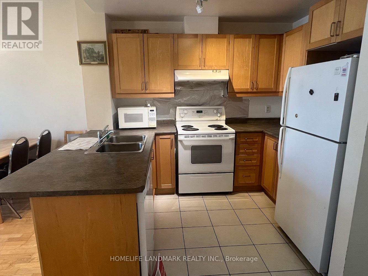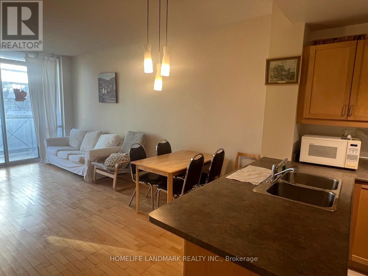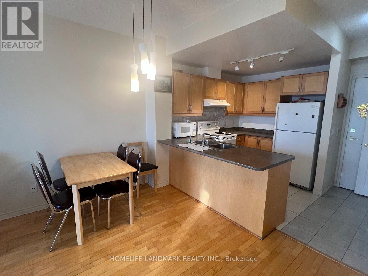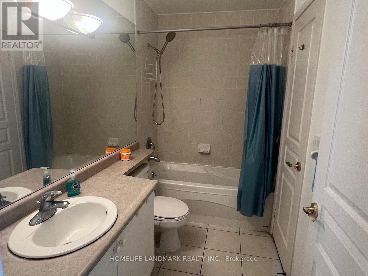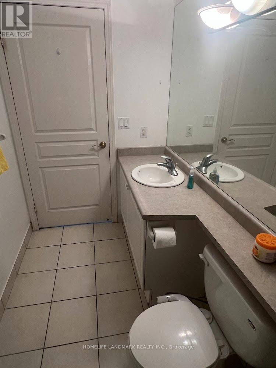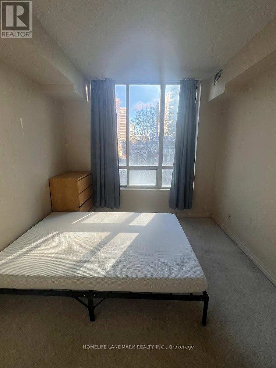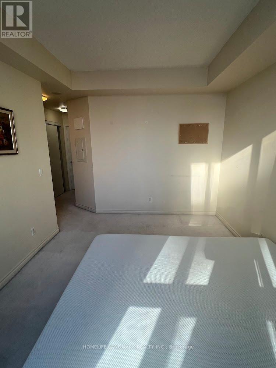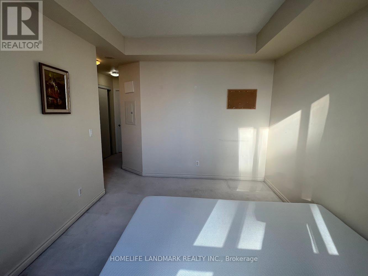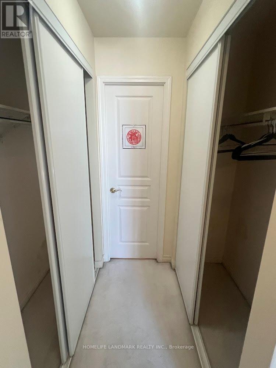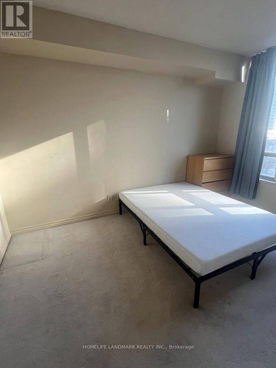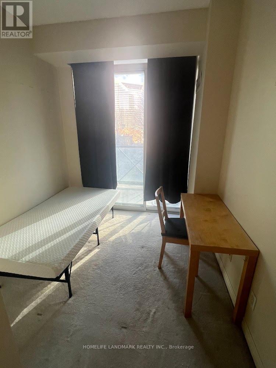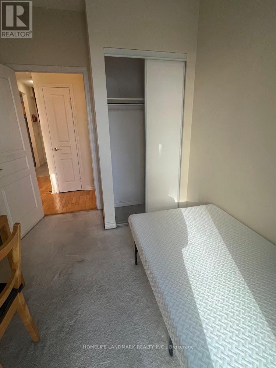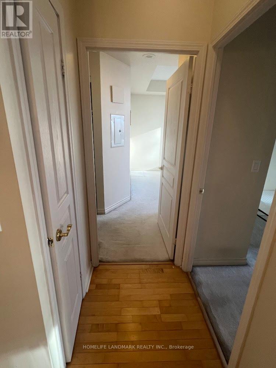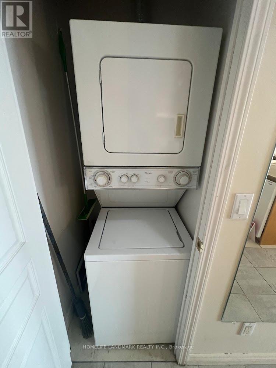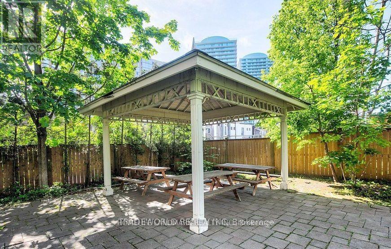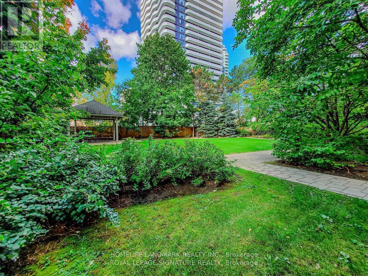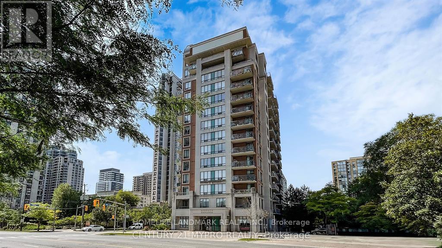510 - 28 Byng Avenue Toronto, Ontario M2N 7H4
$499,000Maintenance, Common Area Maintenance, Heat, Electricity, Insurance, Parking, Water
$834.05 Monthly
Maintenance, Common Area Maintenance, Heat, Electricity, Insurance, Parking, Water
$834.05 MonthlyWelcome To Monaco Condos In Heart of North York! This Bright 2-Bedroom Condo Offers A Smart And Functional Layout In A Prime Location Of Yonge Street. Opens To A Cozy Balcony With Fresh Air And Oversized Garden Views. A Spacious Maple Kitchen With Abundance Of Cupboards, Counter space & Breakfast Bar. The Spacious Primary Bedroom Features A Walk-In His&Hers Closets& Semi-Ens Bath Offering Both Comfort And Privacy. The Second Bedroom with Closet Is Perfect For Family Or As A Home Office. Enjoy Excellent Building Amenities Including Concierge, Indoor Pool, Gym, Sauna, Party Room, Guest Suites, Visitor Parking, And More. Beautiful Building Just Steps To Yonge Subway, Park, Theatre, Shops & Restaurants, Schools and Everything You Need For Connected Living In One Of North York Most Desirable Communities. One Underground Parking Spot And A Locker Are Included. Maintenance Fees Include All Utilities: Water, Heat, AC, And Hydro. (id:60365)
Property Details
| MLS® Number | C12543980 |
| Property Type | Single Family |
| Community Name | Willowdale East |
| AmenitiesNearBy | Park, Public Transit, Schools |
| CommunityFeatures | Pets Allowed With Restrictions, Community Centre |
| Features | Balcony |
| ParkingSpaceTotal | 1 |
| PoolType | Indoor Pool |
Building
| BathroomTotal | 1 |
| BedroomsAboveGround | 2 |
| BedroomsTotal | 2 |
| Age | 16 To 30 Years |
| Amenities | Security/concierge, Exercise Centre, Recreation Centre, Sauna, Storage - Locker |
| Appliances | Dishwasher, Dryer, Stove, Washer, Window Coverings, Refrigerator |
| BasementDevelopment | Other, See Remarks |
| BasementType | N/a (other, See Remarks) |
| CoolingType | Central Air Conditioning |
| ExteriorFinish | Brick, Concrete |
| FlooringType | Hardwood, Ceramic, Carpeted |
| HeatingFuel | Natural Gas |
| HeatingType | Forced Air |
| SizeInterior | 700 - 799 Sqft |
| Type | Apartment |
Parking
| Underground | |
| Garage |
Land
| Acreage | No |
| LandAmenities | Park, Public Transit, Schools |
Rooms
| Level | Type | Length | Width | Dimensions |
|---|---|---|---|---|
| Ground Level | Living Room | 5.72 m | 3.37 m | 5.72 m x 3.37 m |
| Ground Level | Dining Room | 5.72 m | 3.37 m | 5.72 m x 3.37 m |
| Ground Level | Kitchen | 2.81 m | 2.41 m | 2.81 m x 2.41 m |
| Ground Level | Primary Bedroom | 4.02 m | 3.05 m | 4.02 m x 3.05 m |
| Ground Level | Bedroom 2 | 3.35 m | 2.42 m | 3.35 m x 2.42 m |
| Ground Level | Laundry Room | 0.81 m | 0.81 m | 0.81 m x 0.81 m |
| Ground Level | Other | 5.16 m | 1.55 m | 5.16 m x 1.55 m |
William Wenqiang Li
Broker
7240 Woodbine Ave Unit 103
Markham, Ontario L3R 1A4

