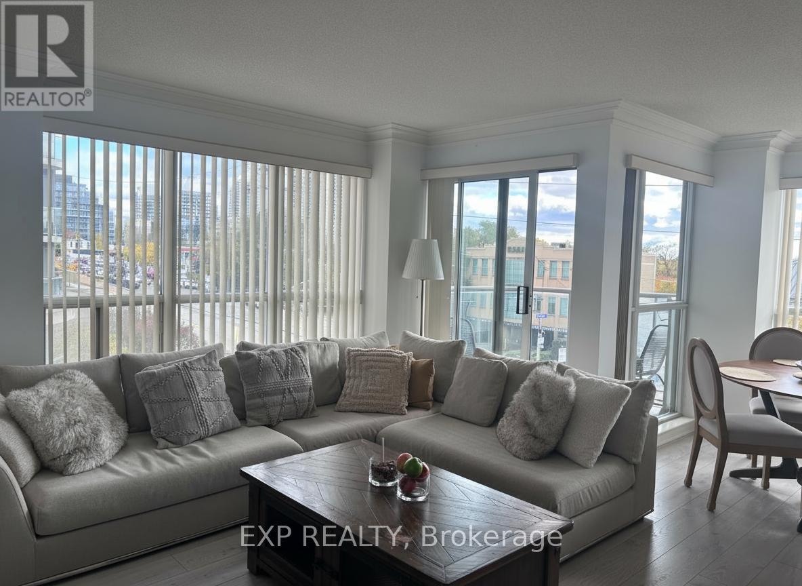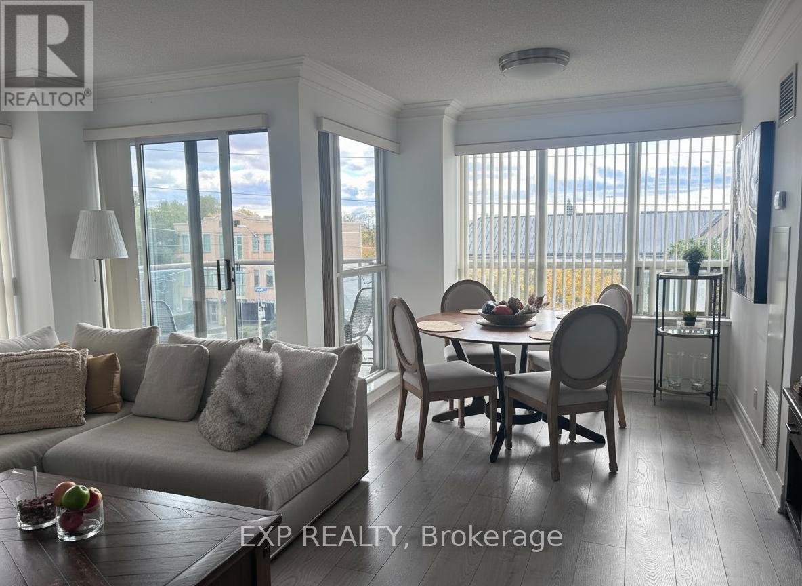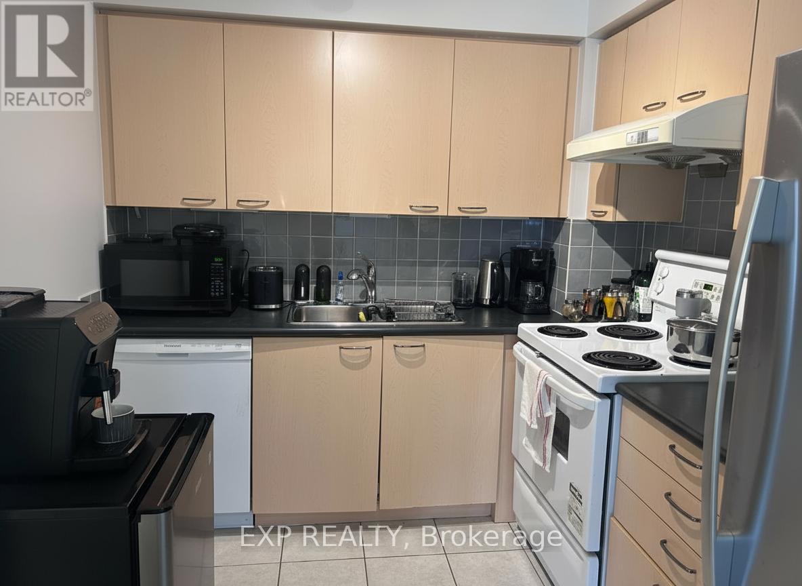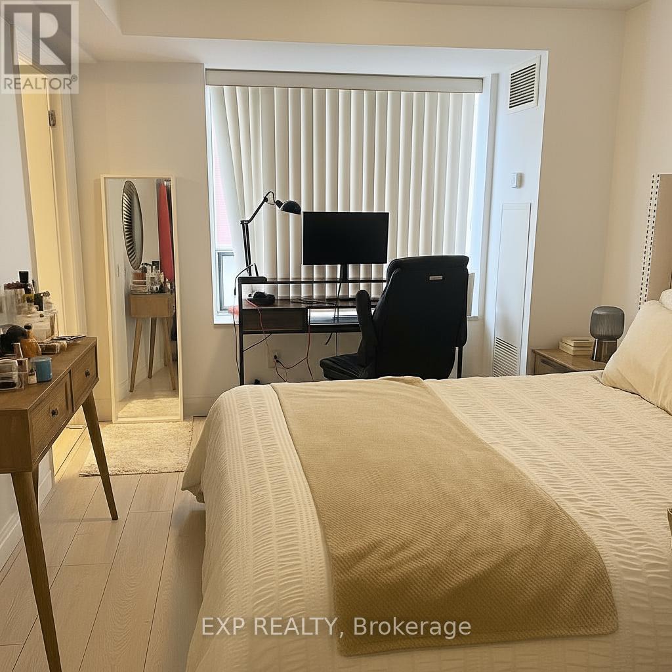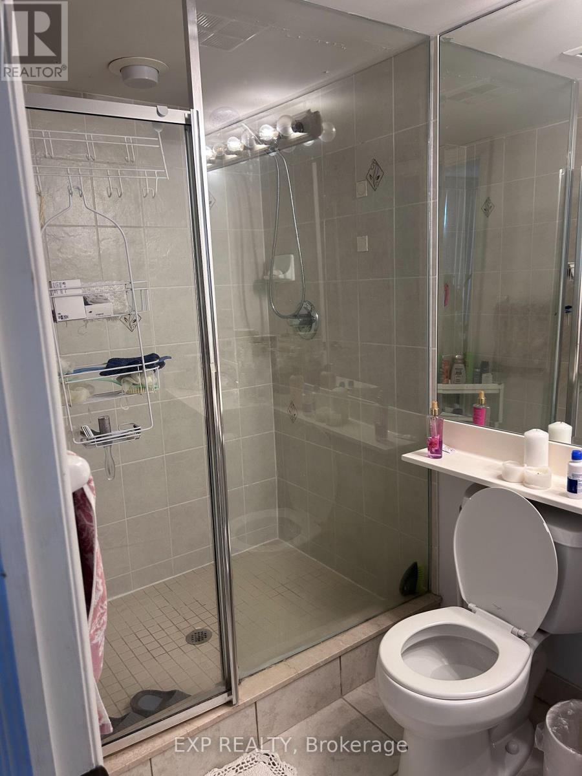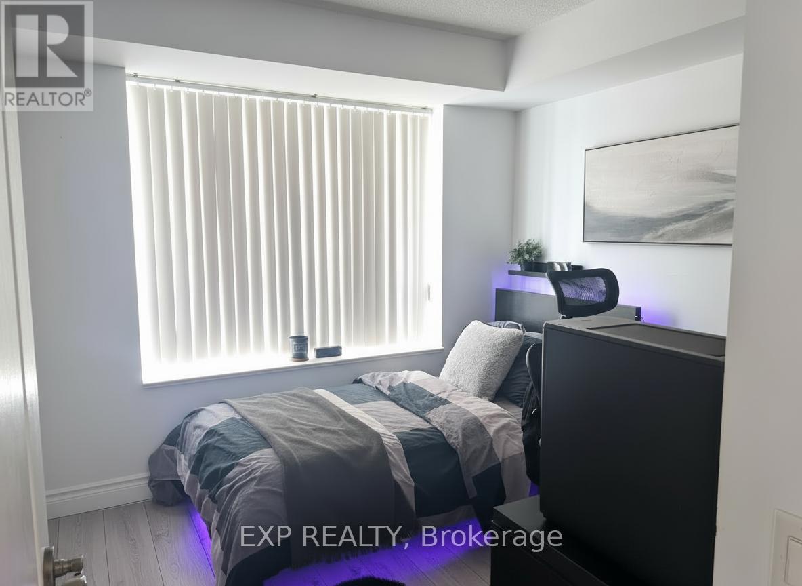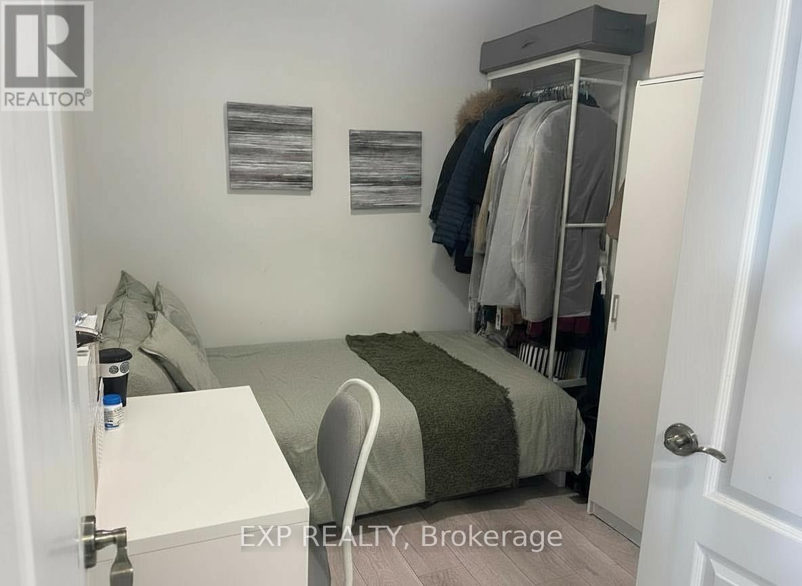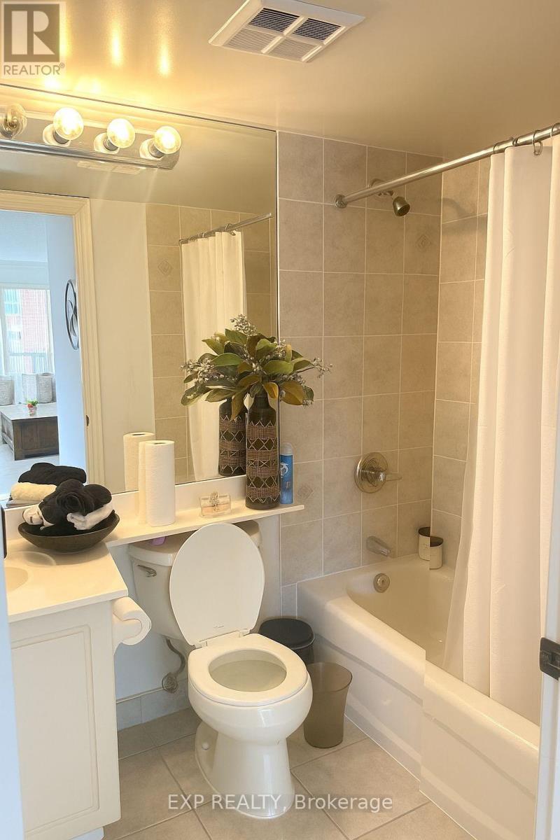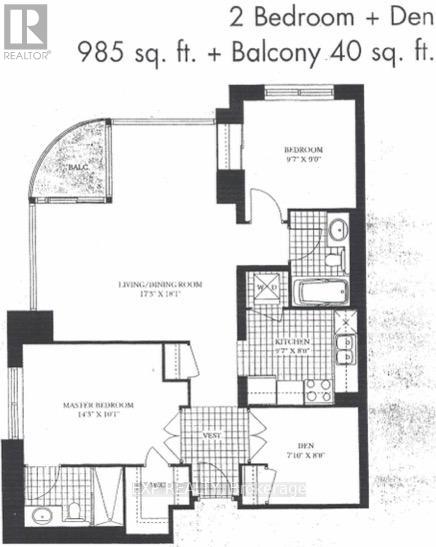510 - 2 Clairtrell Road Toronto, Ontario M2N 7H5
3 Bedroom
2 Bathroom
900 - 999 sqft
Central Air Conditioning
Forced Air
$3,400 Monthly
This Amazing Corner Suite Offers A Bright And Spacious Layout With 2 Large Bedrooms Plus A Den - Perfect For A Home Office Or Can Be Used As A 3rd Bedroom. Locker & Parking Included. Building Amenities Include Exercise Room, Sauna, Party Room, Concierge, Visitor Parking. Ideally Located Just Steps To Subway Station, Close To Bayview Village Shopping Centre, Hospitals, Schools, Restaurants, Community Centre, Library, Parks & Trails. (id:60365)
Property Details
| MLS® Number | C12484891 |
| Property Type | Single Family |
| Community Name | Willowdale East |
| AmenitiesNearBy | Hospital, Park, Place Of Worship, Schools |
| CommunityFeatures | Pets Allowed With Restrictions, Community Centre |
| Features | Balcony |
| ParkingSpaceTotal | 1 |
Building
| BathroomTotal | 2 |
| BedroomsAboveGround | 2 |
| BedroomsBelowGround | 1 |
| BedroomsTotal | 3 |
| Amenities | Storage - Locker |
| Appliances | Dishwasher, Dryer, Freezer, Stove, Washer, Window Coverings, Refrigerator |
| BasementType | None |
| CoolingType | Central Air Conditioning |
| ExteriorFinish | Brick, Concrete |
| FlooringType | Wood, Ceramic |
| HeatingFuel | Natural Gas |
| HeatingType | Forced Air |
| SizeInterior | 900 - 999 Sqft |
| Type | Apartment |
Parking
| Underground | |
| Garage |
Land
| Acreage | No |
| LandAmenities | Hospital, Park, Place Of Worship, Schools |
Rooms
| Level | Type | Length | Width | Dimensions |
|---|---|---|---|---|
| Main Level | Living Room | 17.25 m | 18.08 m | 17.25 m x 18.08 m |
| Main Level | Dining Room | 17.25 m | 18.08 m | 17.25 m x 18.08 m |
| Main Level | Kitchen | 9.58 m | 8 m | 9.58 m x 8 m |
| Main Level | Primary Bedroom | 14.25 m | 10.08 m | 14.25 m x 10.08 m |
| Main Level | Bedroom 2 | 958 m | 9 m | 958 m x 9 m |
| Main Level | Den | 7.83 m | 8 m | 7.83 m x 8 m |
Lisa Mah
Salesperson
Exp Realty
4711 Yonge St 10th Flr, 106430
Toronto, Ontario M2N 6K8
4711 Yonge St 10th Flr, 106430
Toronto, Ontario M2N 6K8

