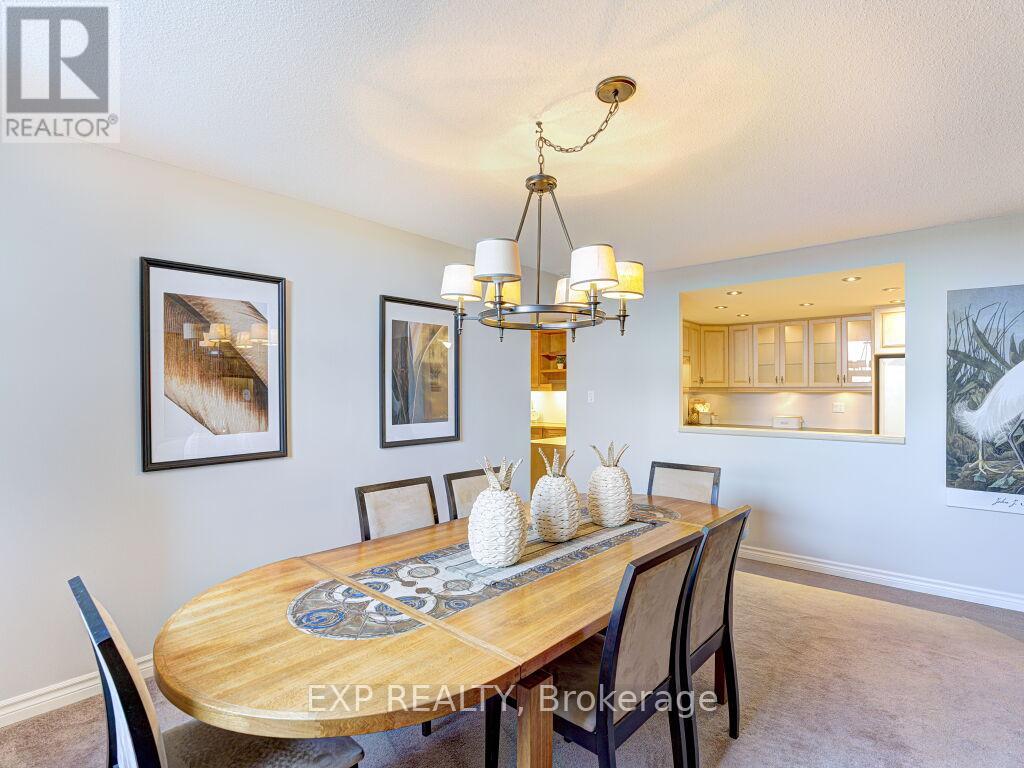510 - 10 Dean Park Road Toronto, Ontario M1B 3G8
$785,000Maintenance, Heat, Water, Cable TV, Parking, Common Area Maintenance
$1,079 Monthly
Maintenance, Heat, Water, Cable TV, Parking, Common Area Maintenance
$1,079 MonthlySay Goodbye to Snow Shoveling, Lawn Maintenance, and Home Upkeep! This Rare 1,800 Sq Ft Corner Condo in Scarborough Isn't Just Spacious It Feels Like Home. Experience the Comfort of a Townhome-Sized Suite without the Stairs. This Expansive 2-Bedroom + Den Layout Offers a Bright Eat-In Kitchen, and a Private Walkout Balcony from the Primary Bedroom. The Custom Den Features a Full Wraparound Desk and Built-In Office Storage Ideal for Remote Work or Hobbies. Enjoy 2 Full Baths, In-Suite Laundry with Ample Space for Storage. Located on the 5th Floor of a Quiet, Exceptionally Maintained Building, You'll Love the Blend of Space and 24-Hour Security with Monitored Cameras & Patrols. Resort-Style Amenities Include: Indoor Salt Water Pool with Sundeck, Whirlpool Spa & Fully Equipped Gym. Mens & Womens Saunas with Showers & Change Rooms. Tennis Court, TV Lounge & Party Room for Hosting. Steps to TTC, Highway 401, Schools, Library, Churches, Shopping Centres, GO Transit, the Toronto Zoo, and Rouge Valley Trails. The Building Boasts Upgraded Common Areas, a Car Wash, Award-Winning Gardens, and an Impeccable Maintenance Record with No Special Assessments and a Healthy Reserve Fund. (id:60365)
Property Details
| MLS® Number | E12387411 |
| Property Type | Single Family |
| Community Name | Rouge E11 |
| AmenitiesNearBy | Park, Place Of Worship, Public Transit |
| CommunityFeatures | Pet Restrictions, Community Centre |
| Features | Conservation/green Belt, Elevator, Wheelchair Access, Balcony, In Suite Laundry |
| ParkingSpaceTotal | 1 |
| PoolType | Indoor Pool |
| Structure | Tennis Court |
Building
| BathroomTotal | 2 |
| BedroomsAboveGround | 2 |
| BedroomsBelowGround | 1 |
| BedroomsTotal | 3 |
| Amenities | Exercise Centre, Party Room, Security/concierge |
| Appliances | Dishwasher, Dryer, Stove, Washer, Refrigerator |
| CoolingType | Central Air Conditioning |
| ExteriorFinish | Brick |
| FireProtection | Monitored Alarm, Security System |
| FlooringType | Laminate |
| SizeInterior | 1800 - 1999 Sqft |
| Type | Apartment |
Parking
| Underground | |
| Garage |
Land
| Acreage | No |
| LandAmenities | Park, Place Of Worship, Public Transit |
Rooms
| Level | Type | Length | Width | Dimensions |
|---|---|---|---|---|
| Flat | Kitchen | 5.036 m | 2.791 m | 5.036 m x 2.791 m |
| Flat | Living Room | 5.715 m | 5.026 m | 5.715 m x 5.026 m |
| Flat | Dining Room | 3.765 m | 4.22 m | 3.765 m x 4.22 m |
| Flat | Primary Bedroom | 6.191 m | 3.732 m | 6.191 m x 3.732 m |
| Flat | Bedroom | 3.931 m | 3.1 m | 3.931 m x 3.1 m |
| Flat | Den | 2.955 m | 2.962 m | 2.955 m x 2.962 m |
| Flat | Laundry Room | 1.694 m | 2.726 m | 1.694 m x 2.726 m |
https://www.realtor.ca/real-estate/28827684/510-10-dean-park-road-toronto-rouge-rouge-e11
Giovanna Cavarra
Broker
4711 Yonge St 10th Flr, 106430
Toronto, Ontario M2N 6K8













































