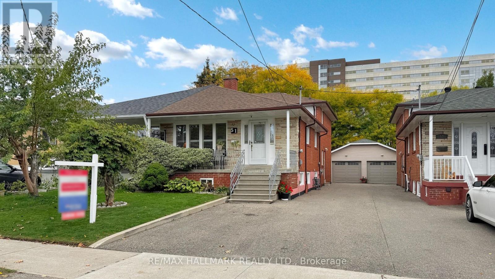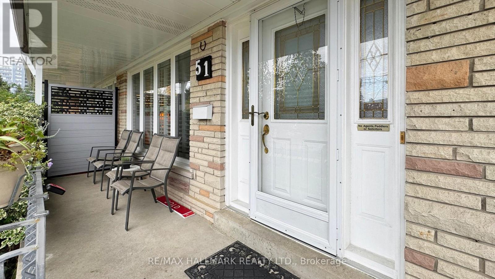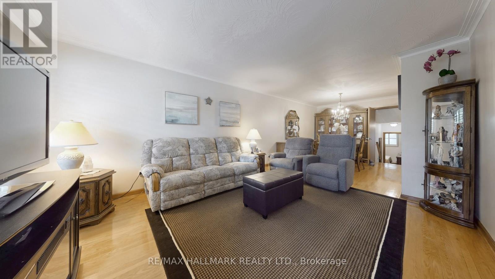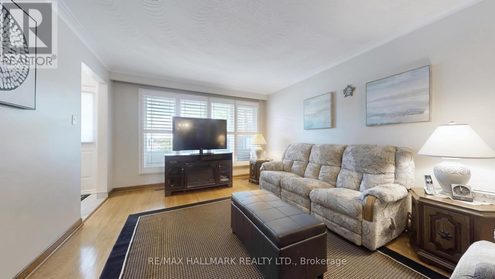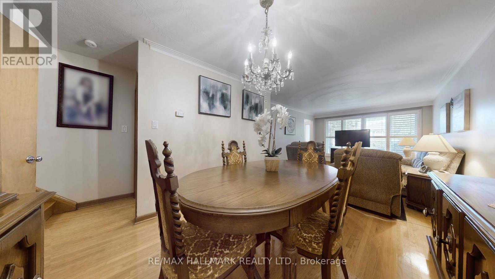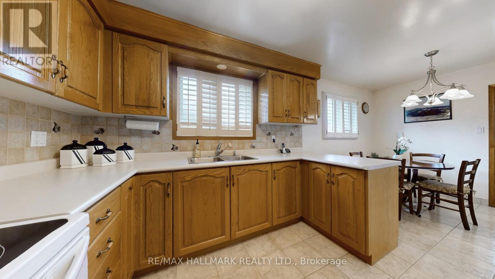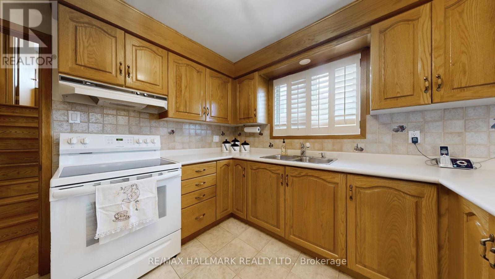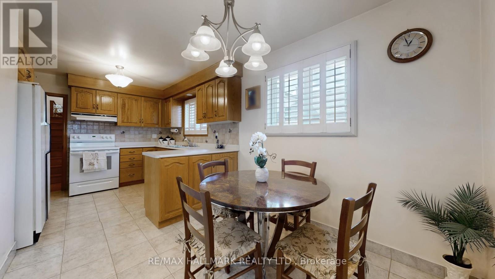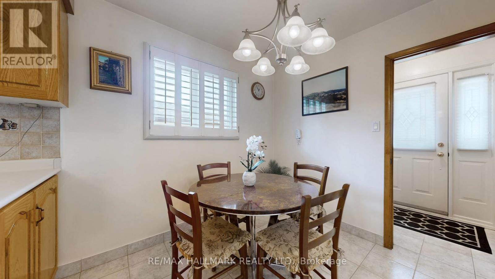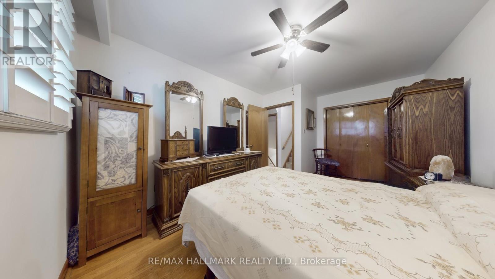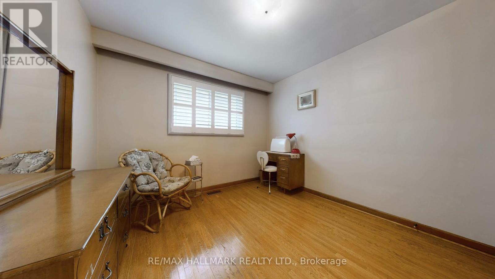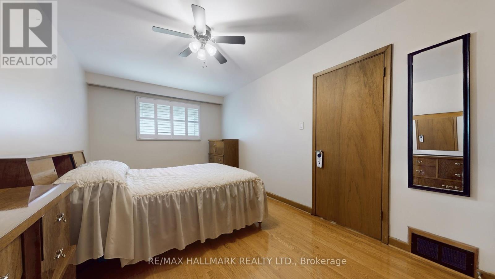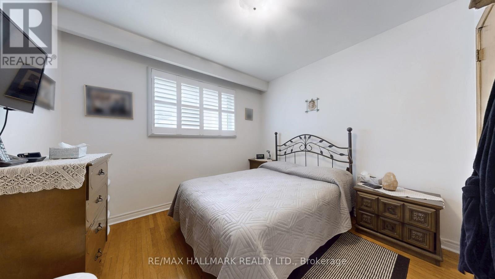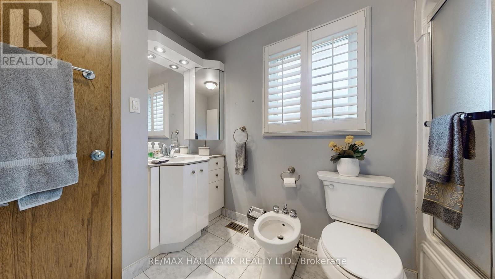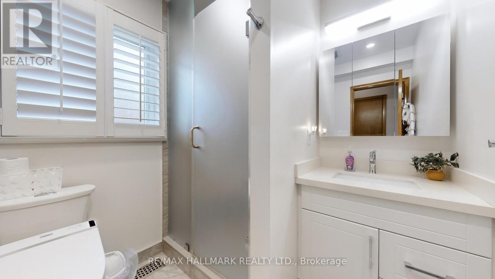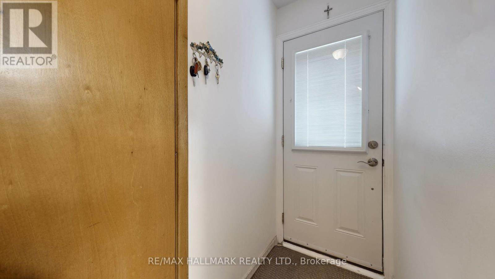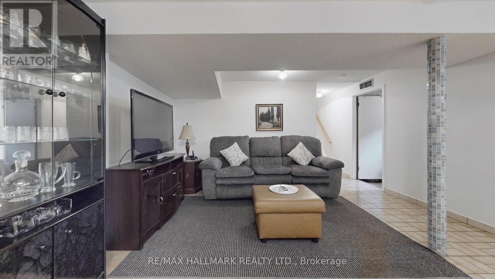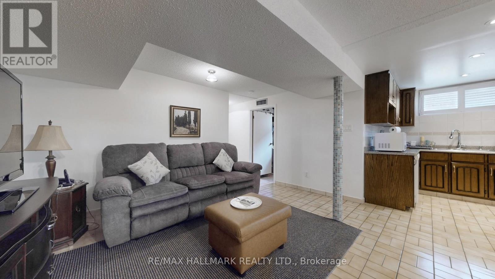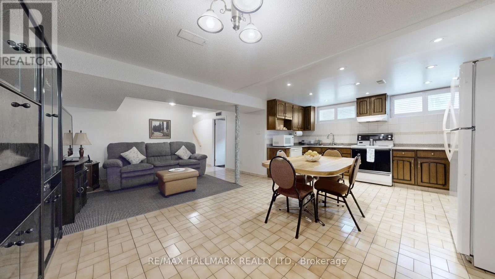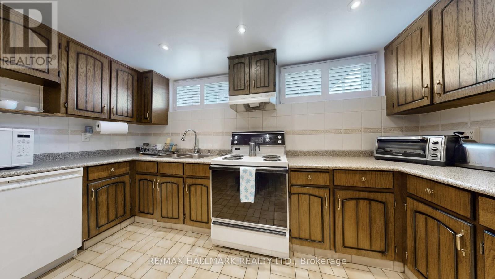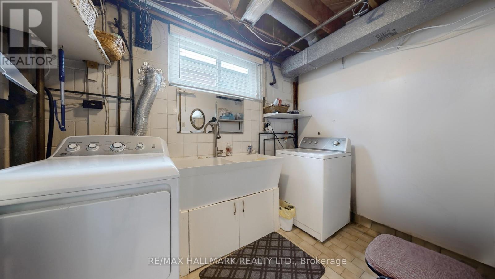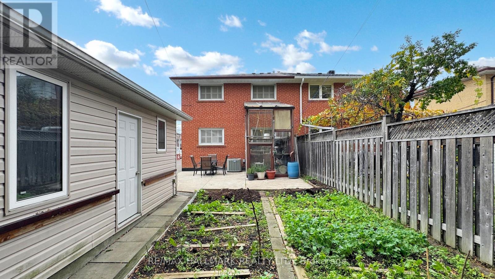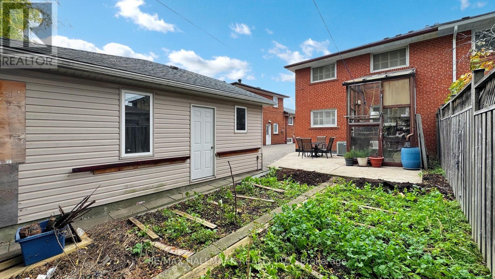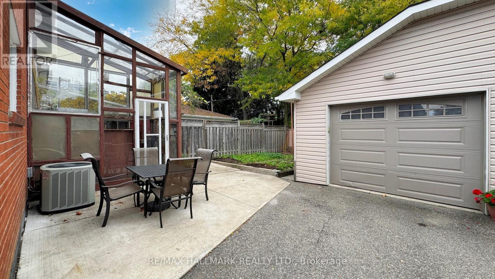51 Wintergreen Road Toronto, Ontario M3M 2H9
$799,000
Lovingly owned by the same family since 1963, this impeccably maintained and spacious 4-bedroom semi-detached backsplit is nestled in a peaceful, sought-after Downsview neighbourhood. Featuring hardwood floors throughout, spacious rooms, and ample closets and storage, this home offers comfort and functionality for today's families. Featuring a separate entrance, the 2-bedroom potential income-producing in-law suite was rented for many years in the past. Additional highlights include a large crawl space, huge cold room, detached single-car garage, with ample driveway parking for up to four vehicles. Located just minutes from highways, schools, shopping, parks, TTC, Yorkdale, and the state-of-the-art Humber River Hospital, this home offers the ideal combination of convenience and community - perfect for families, investors, or first-time buyers. (id:60365)
Open House
This property has open houses!
2:00 pm
Ends at:4:00 pm
2:00 pm
Ends at:4:00 pm
Property Details
| MLS® Number | W12490380 |
| Property Type | Single Family |
| Community Name | Downsview-Roding-CFB |
| EquipmentType | Water Heater |
| Features | Carpet Free, In-law Suite |
| ParkingSpaceTotal | 5 |
| RentalEquipmentType | Water Heater |
Building
| BathroomTotal | 2 |
| BedroomsAboveGround | 4 |
| BedroomsTotal | 4 |
| Appliances | Garage Door Opener Remote(s), Dishwasher, Dryer, Freezer, Garage Door Opener, Two Stoves, Washer, Window Coverings, Two Refrigerators |
| BasementDevelopment | Finished |
| BasementFeatures | Apartment In Basement |
| BasementType | N/a, N/a (finished) |
| ConstructionStyleAttachment | Semi-detached |
| ConstructionStyleSplitLevel | Backsplit |
| CoolingType | Central Air Conditioning |
| ExteriorFinish | Brick |
| FlooringType | Ceramic, Hardwood |
| FoundationType | Block |
| HeatingFuel | Natural Gas |
| HeatingType | Forced Air |
| SizeInterior | 1500 - 2000 Sqft |
| Type | House |
| UtilityWater | Municipal Water |
Parking
| Attached Garage | |
| Garage |
Land
| Acreage | No |
| Sewer | Sanitary Sewer |
| SizeDepth | 120 Ft ,7 In |
| SizeFrontage | 30 Ft |
| SizeIrregular | 30 X 120.6 Ft |
| SizeTotalText | 30 X 120.6 Ft |
| ZoningDescription | Residential |
Rooms
| Level | Type | Length | Width | Dimensions |
|---|---|---|---|---|
| Lower Level | Kitchen | 6.73 m | 6.4 m | 6.73 m x 6.4 m |
| Lower Level | Utility Room | 7.82 m | 6.4 m | 7.82 m x 6.4 m |
| Main Level | Kitchen | 3.28 m | 3.18 m | 3.28 m x 3.18 m |
| Main Level | Eating Area | 2.67 m | 2.54 m | 2.67 m x 2.54 m |
| Main Level | Living Room | 5.08 m | 3.79 m | 5.08 m x 3.79 m |
| Main Level | Dining Room | 3.38 m | 3.1 m | 3.38 m x 3.1 m |
| Upper Level | Primary Bedroom | 5.11 m | 3.1 m | 5.11 m x 3.1 m |
| Upper Level | Bedroom 2 | 3.2 m | 3.1 m | 3.2 m x 3.1 m |
| In Between | Bedroom 3 | 5.13 m | 3.05 m | 5.13 m x 3.05 m |
| In Between | Bedroom 4 | 3.58 m | 3.18 m | 3.58 m x 3.18 m |
Lisa Sinopoli
Broker

