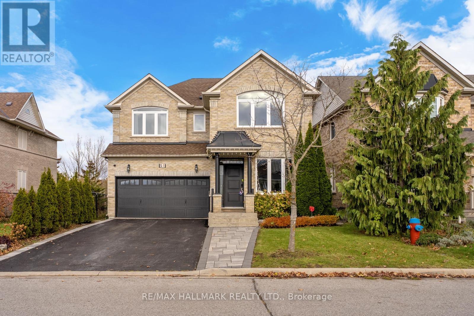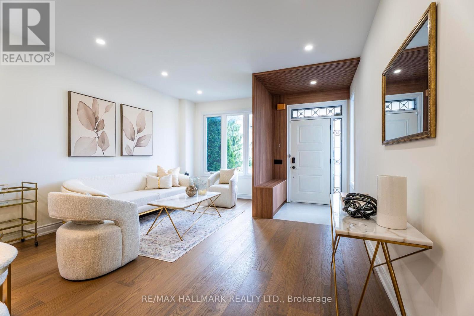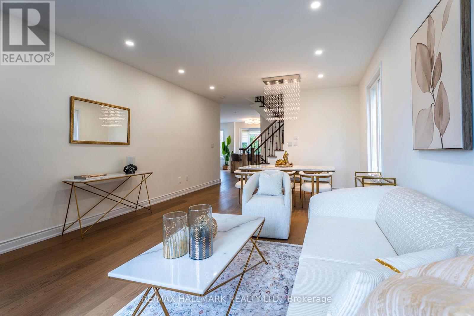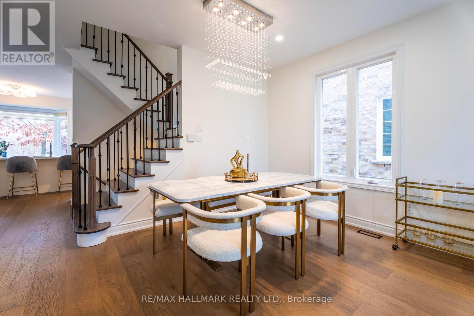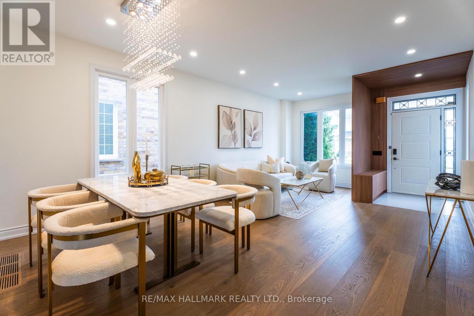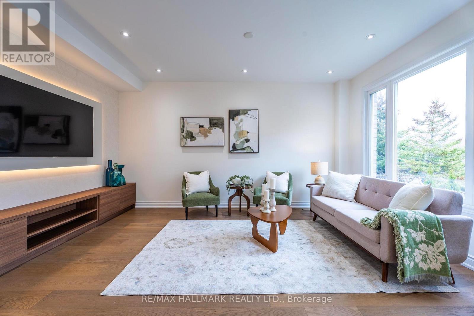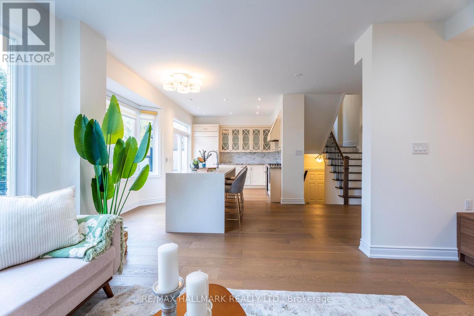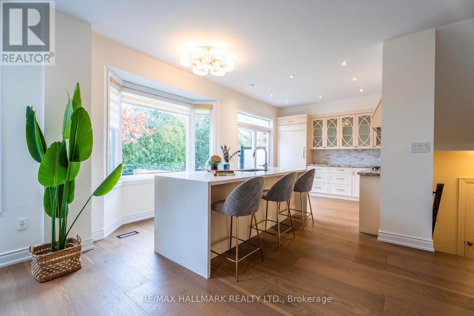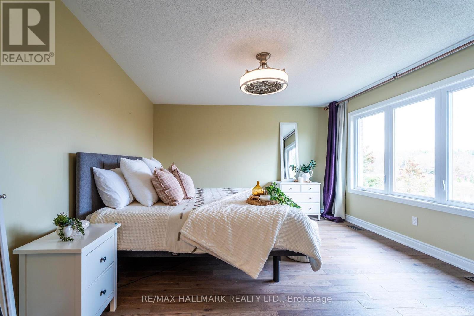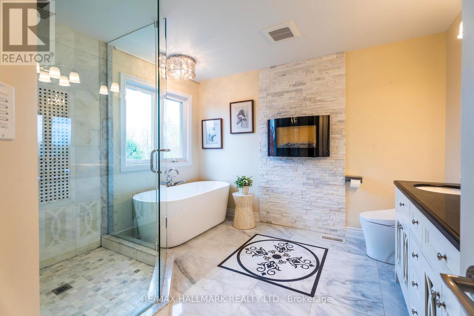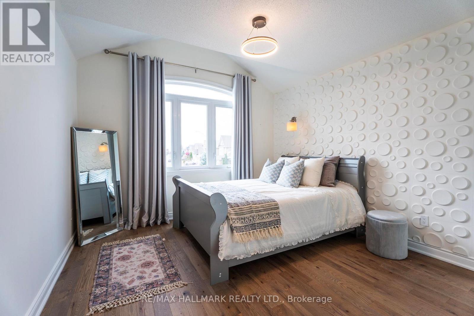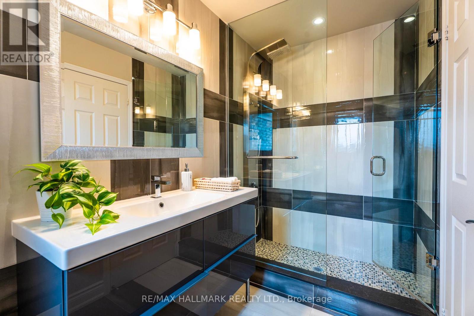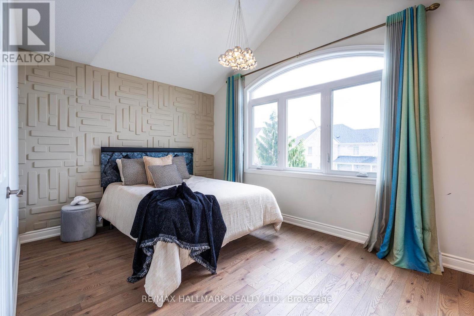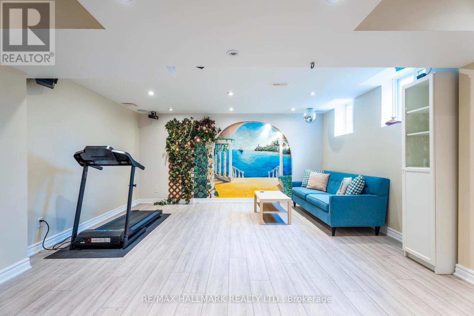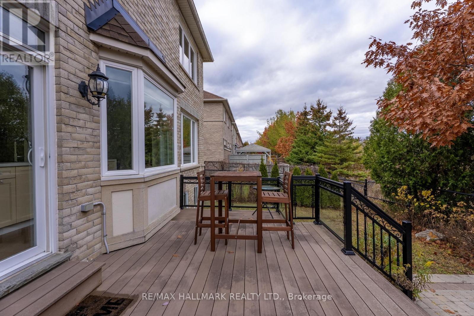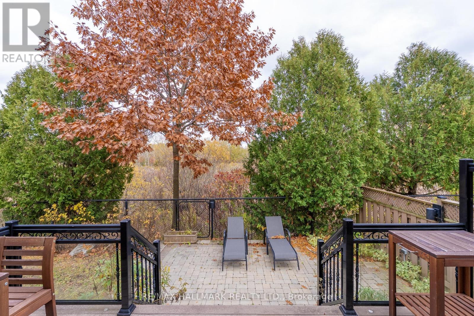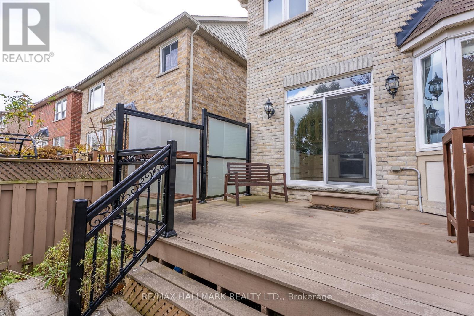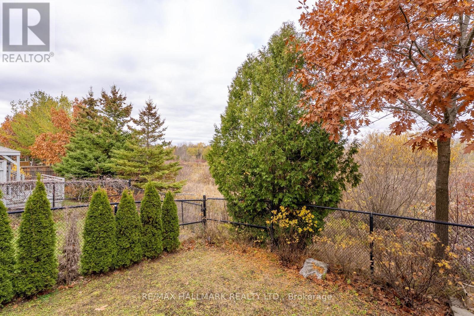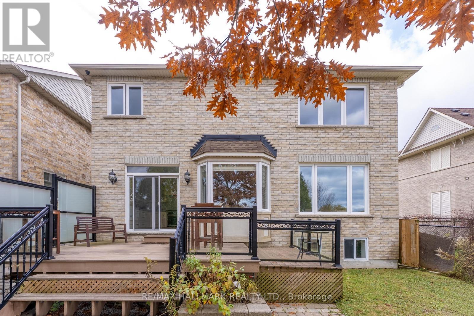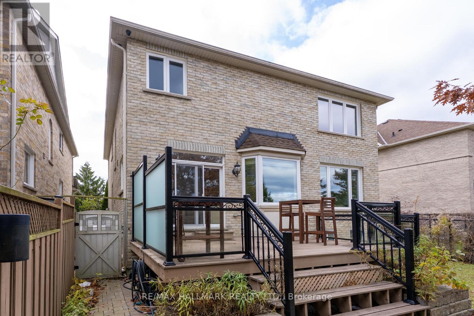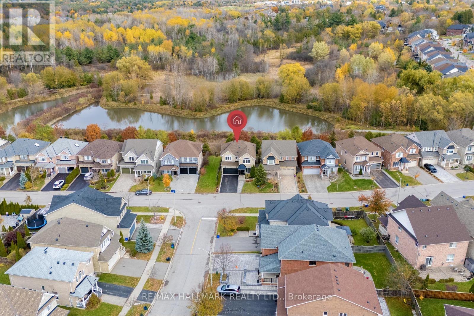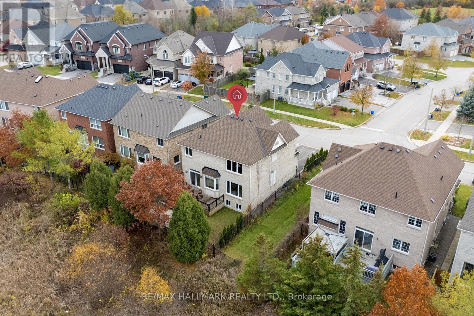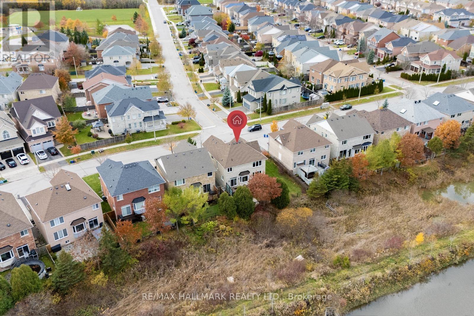51 Verdi Road Richmond Hill, Ontario L4E 4P7
$1,498,000
Stunning Ravine Home in Prestigious Oak Ridges! Experience luxury living in this beautifully renovated detached home backing onto a serene private ravine. Thoughtfully upgraded in 2025, the home now features a more open-concept design with the front entry and kitchen-area closets removed, new hardwood floors, a custom upgraded entertainment center, smooth ceilings (no popcorn), and fresh designer paint throughout the main and second floors. The main level boasts an elegant open-concept layout with wide-plank hardwood floors, pot lights, and a designer kitchen complete with custom cabinetry, an oversized waterfall quartz island, and premium Jenn-Air and Bosch appliances. Enjoy breathtaking ravine views from the family room or walk out to the glass-railed deck and stone patio for peaceful outdoor living. Upstairs offers four spacious bedrooms and three full bathrooms, including a spectacular primary suite with a spa-inspired ensuite, fireplace, and custom walk-in closet. The finished lower level provides two large recreation rooms, a full bath, and a bright multipurpose room-perfect for an office, guest suite, or potential income unit. A rare opportunity combining luxury, comfort, and natural beauty in one of Oak Ridges' most desirable neighborhoods! (id:60365)
Open House
This property has open houses!
2:00 pm
Ends at:4:00 pm
2:00 pm
Ends at:4:00 pm
Property Details
| MLS® Number | N12547200 |
| Property Type | Single Family |
| Community Name | Oak Ridges |
| AmenitiesNearBy | Public Transit |
| CommunityFeatures | Community Centre |
| Features | Rolling, Backs On Greenbelt, Conservation/green Belt, Carpet Free |
| ParkingSpaceTotal | 6 |
| Structure | Deck |
Building
| BathroomTotal | 5 |
| BedroomsAboveGround | 4 |
| BedroomsBelowGround | 1 |
| BedroomsTotal | 5 |
| Amenities | Fireplace(s) |
| Appliances | Water Heater, Dishwasher, Dryer, Garage Door Opener, Stove, Washer, Window Coverings, Refrigerator |
| BasementDevelopment | Finished |
| BasementType | N/a (finished) |
| ConstructionStyleAttachment | Detached |
| CoolingType | Central Air Conditioning |
| ExteriorFinish | Brick |
| FireplacePresent | Yes |
| FlooringType | Hardwood, Laminate |
| FoundationType | Unknown |
| HalfBathTotal | 1 |
| HeatingFuel | Natural Gas |
| HeatingType | Forced Air |
| StoriesTotal | 2 |
| SizeInterior | 2000 - 2500 Sqft |
| Type | House |
| UtilityWater | Municipal Water |
Parking
| Attached Garage | |
| Garage |
Land
| Acreage | No |
| FenceType | Fenced Yard |
| LandAmenities | Public Transit |
| Sewer | Sanitary Sewer |
| SizeDepth | 82 Ft ,1 In |
| SizeFrontage | 40 Ft ,1 In |
| SizeIrregular | 40.1 X 82.1 Ft |
| SizeTotalText | 40.1 X 82.1 Ft |
Rooms
| Level | Type | Length | Width | Dimensions |
|---|---|---|---|---|
| Second Level | Primary Bedroom | 4.83 m | 4.06 m | 4.83 m x 4.06 m |
| Second Level | Bedroom 2 | 4.68 m | 3.47 m | 4.68 m x 3.47 m |
| Second Level | Bedroom 3 | 4.03 m | 4.29 m | 4.03 m x 4.29 m |
| Second Level | Bedroom 4 | 3.13 m | 3.13 m | 3.13 m x 3.13 m |
| Basement | Recreational, Games Room | 4.1 m | 3 m | 4.1 m x 3 m |
| Basement | Office | 3.03 m | 2.93 m | 3.03 m x 2.93 m |
| Basement | Recreational, Games Room | 5.48 m | 4.79 m | 5.48 m x 4.79 m |
| Main Level | Living Room | 4.2 m | 3.59 m | 4.2 m x 3.59 m |
| Main Level | Dining Room | 4.27 m | 3.59 m | 4.27 m x 3.59 m |
| Main Level | Family Room | 5.02 m | 3.97 m | 5.02 m x 3.97 m |
| Main Level | Kitchen | 3.45 m | 3.4 m | 3.45 m x 3.4 m |
| Main Level | Eating Area | 4.1 m | 2.88 m | 4.1 m x 2.88 m |
https://www.realtor.ca/real-estate/29106141/51-verdi-road-richmond-hill-oak-ridges-oak-ridges
Moe Asgarian
Broker
685 Sheppard Ave E #401
Toronto, Ontario M2K 1B6

