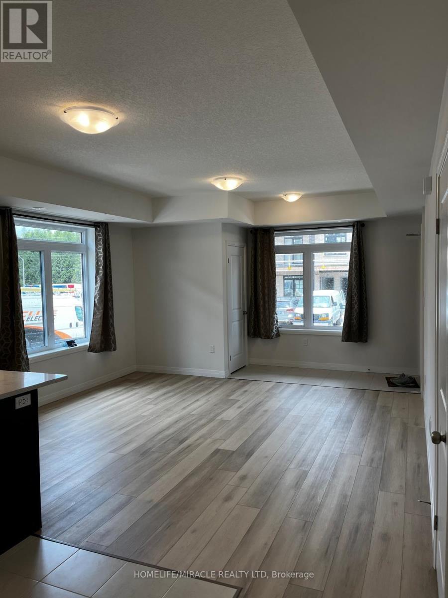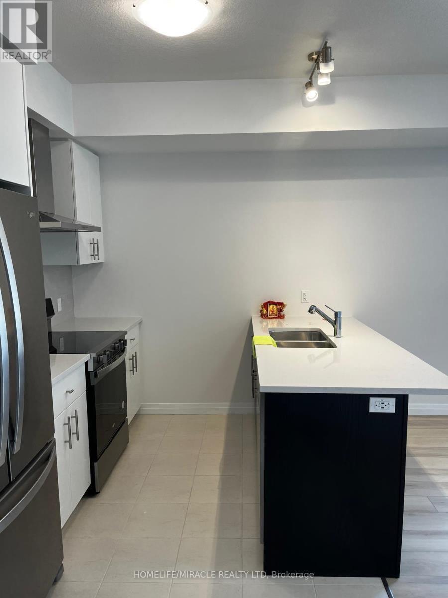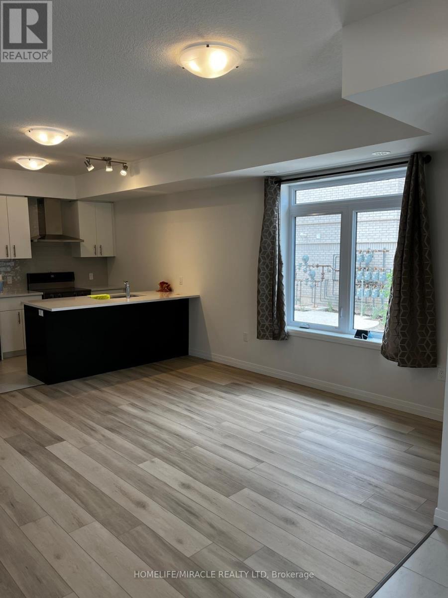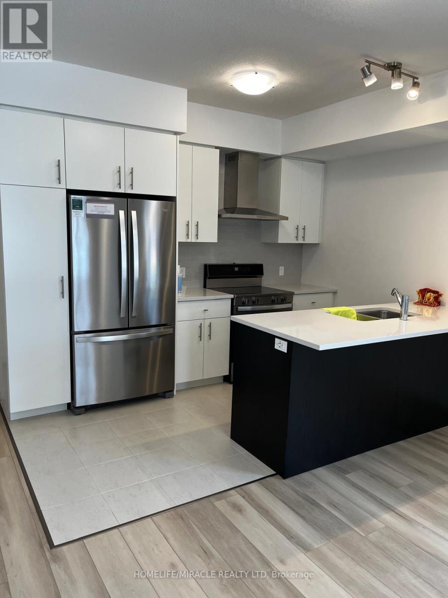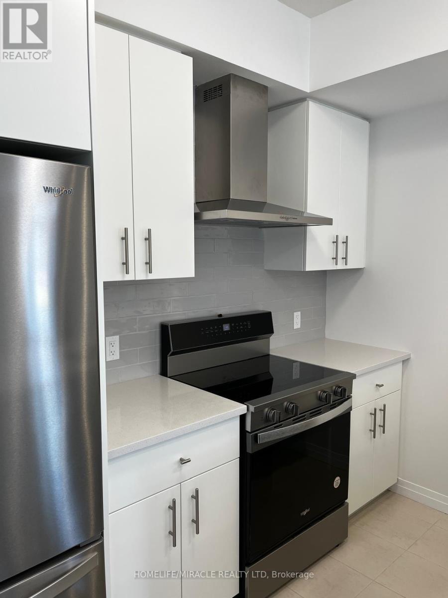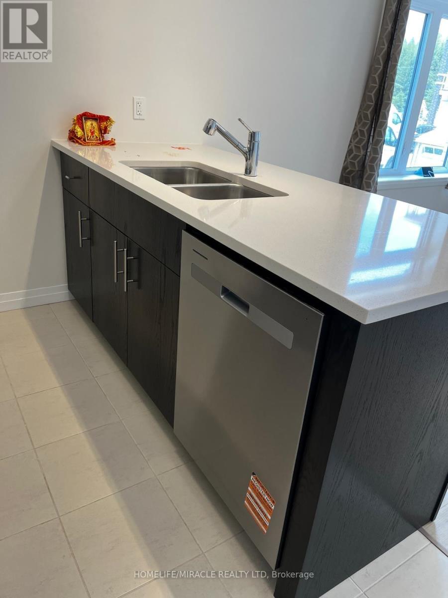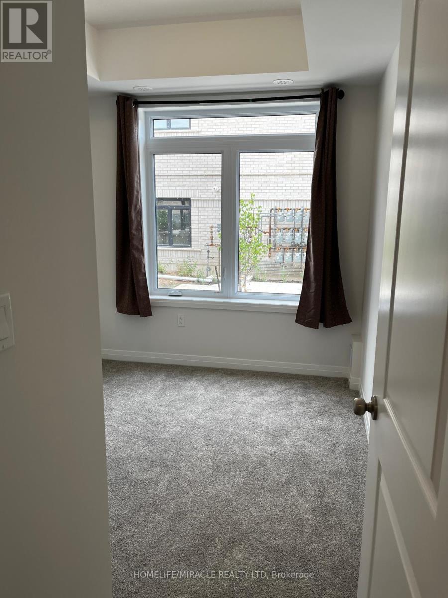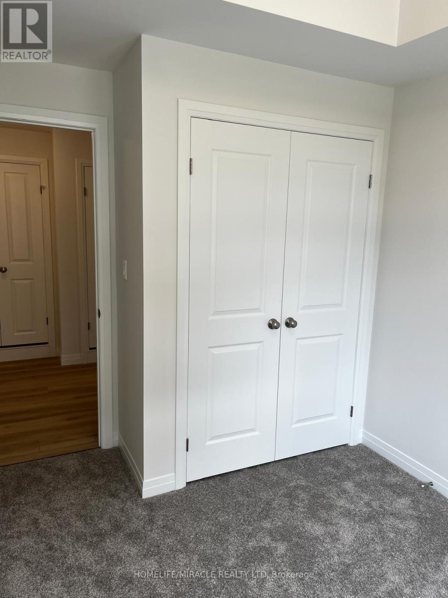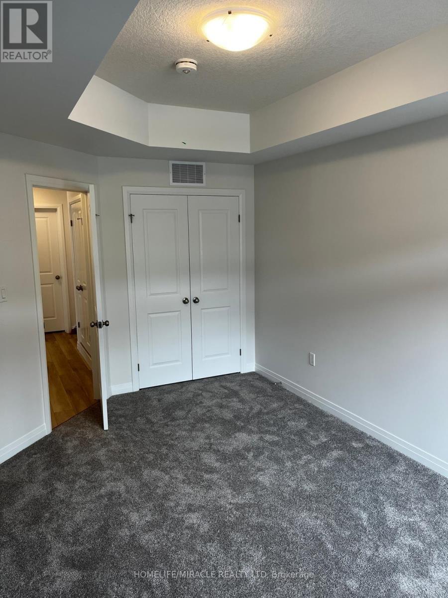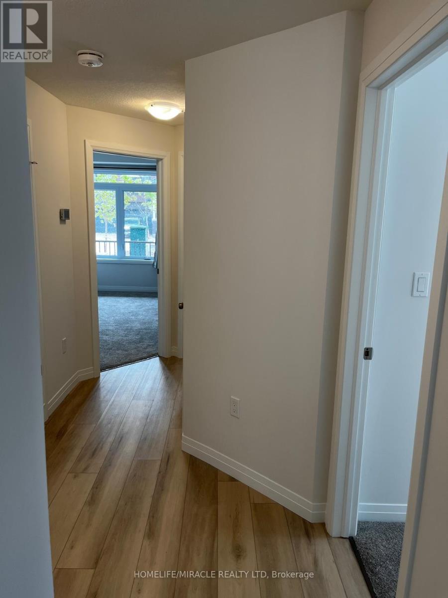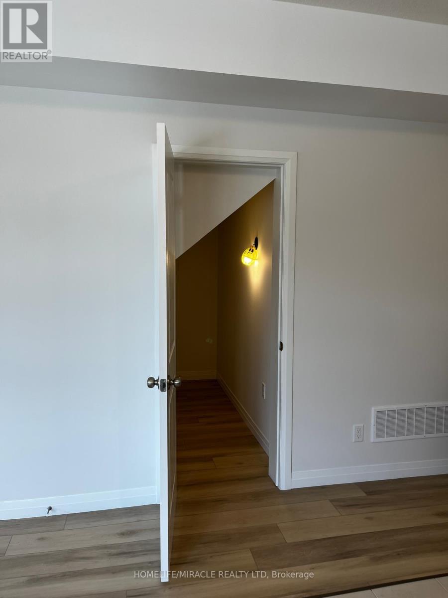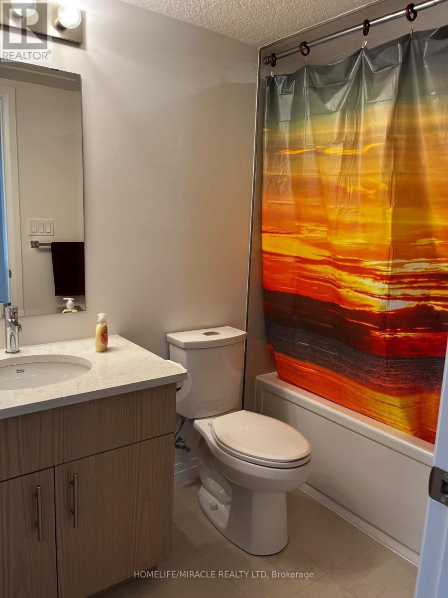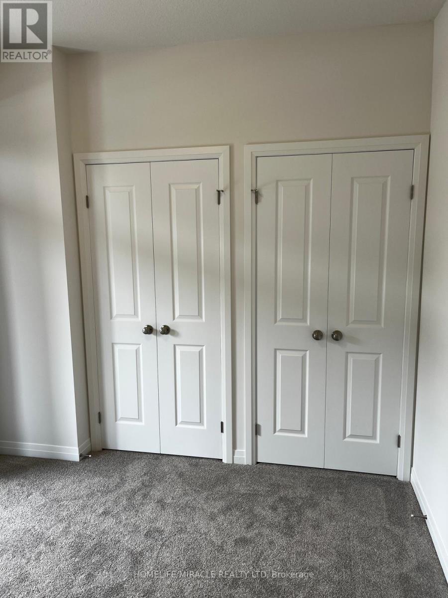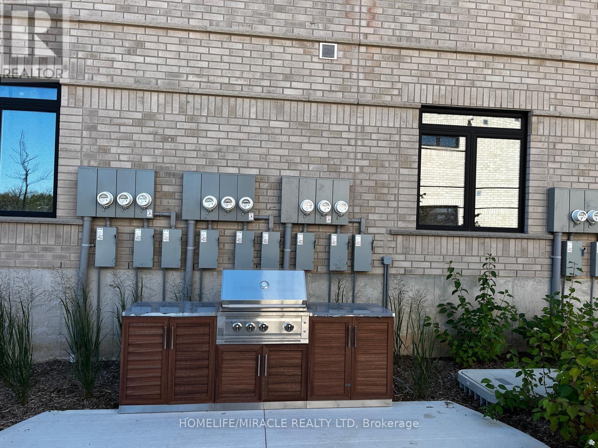51 Thatcher Drive Guelph, Ontario N1L 1B3
$2,650 Monthly
Brand New End-Unit 3 Bedroom Condo Townhouse By Fusion Homes, Located In The Sought-After Solterra Community In Guelph! Main-Floor Suite Features An Open-Concept Kitchen And Great Room With Stainless Steel Appliances, Three Bright Bedrooms Offer Ample Closet Space And Two Full Bathrooms, Situated Near Parks, Schools, Shopping, And Transit; Minutes To Hwy 401, 2 Minutes To The University Of Guelph, And Under 10 Minutes To Guelph Central GO. Surrounded By Trails, Golf Courses, And Parks, And Close To Stone Road Mall, Walmart, Canadian Tire, Metro, And More. Includes One Parking Space. Move-In Ready. (id:60365)
Property Details
| MLS® Number | X12450093 |
| Property Type | Single Family |
| Community Name | Kortright East |
| ParkingSpaceTotal | 1 |
Building
| BathroomTotal | 2 |
| BedroomsAboveGround | 3 |
| BedroomsTotal | 3 |
| Appliances | Central Vacuum, Dishwasher, Dryer, Hood Fan, Stove, Washer, Refrigerator |
| ConstructionStyleAttachment | Attached |
| CoolingType | Central Air Conditioning |
| ExteriorFinish | Brick |
| FlooringType | Vinyl, Tile, Carpeted |
| FoundationType | Concrete |
| HalfBathTotal | 1 |
| HeatingFuel | Natural Gas |
| HeatingType | Forced Air |
| SizeInterior | 1100 - 1500 Sqft |
| Type | Row / Townhouse |
| UtilityWater | Municipal Water |
Parking
| No Garage |
Land
| Acreage | No |
| Sewer | Sanitary Sewer |
Rooms
| Level | Type | Length | Width | Dimensions |
|---|---|---|---|---|
| Ground Level | Great Room | 4.45 m | 3.96 m | 4.45 m x 3.96 m |
| Ground Level | Kitchen | 3.53 m | 2.34 m | 3.53 m x 2.34 m |
| Ground Level | Primary Bedroom | 3.38 m | 3.4 m | 3.38 m x 3.4 m |
| Ground Level | Bedroom 2 | 4.75 m | 2.9 m | 4.75 m x 2.9 m |
| Ground Level | Bedroom 3 | 2.77 m | 2.59 m | 2.77 m x 2.59 m |
https://www.realtor.ca/real-estate/28962625/51-thatcher-drive-guelph-kortright-east-kortright-east
Jacky Christian
Broker
821 Bovaird Dr West #31
Brampton, Ontario L6X 0T9

