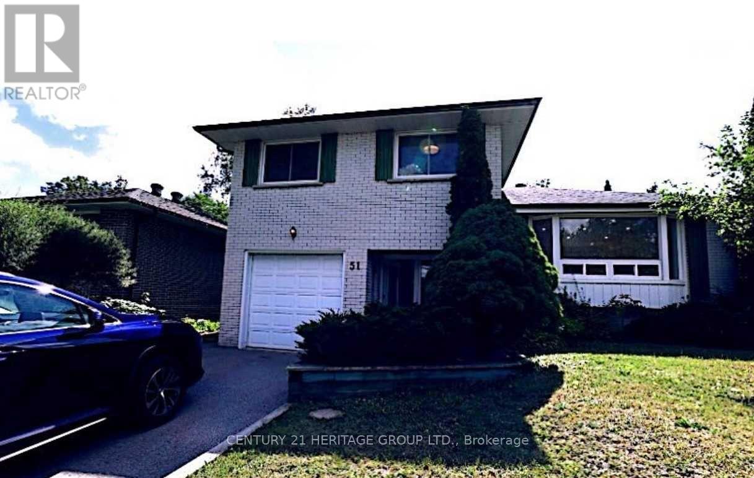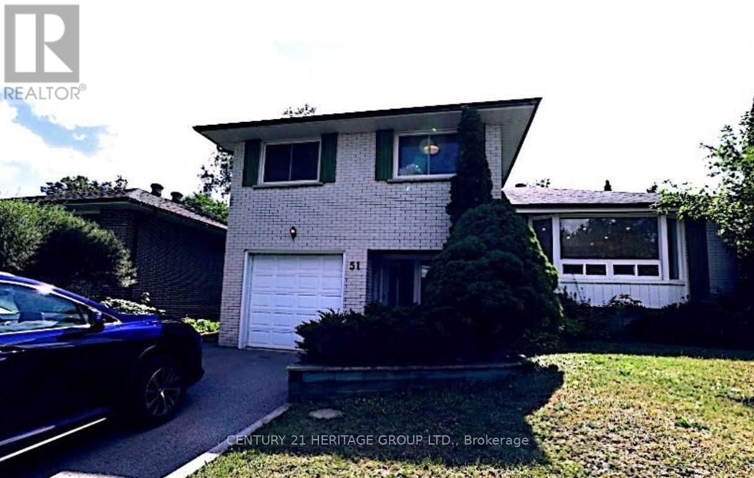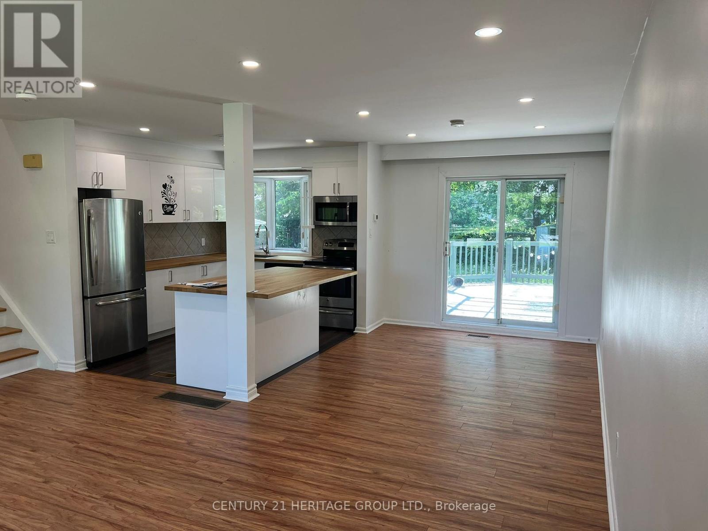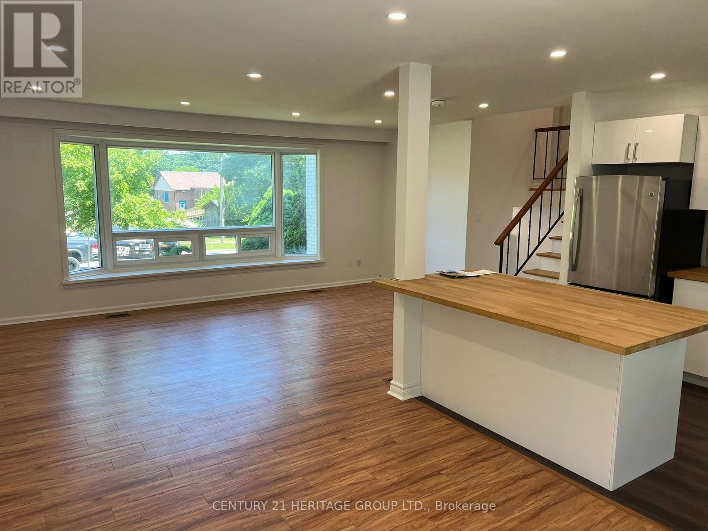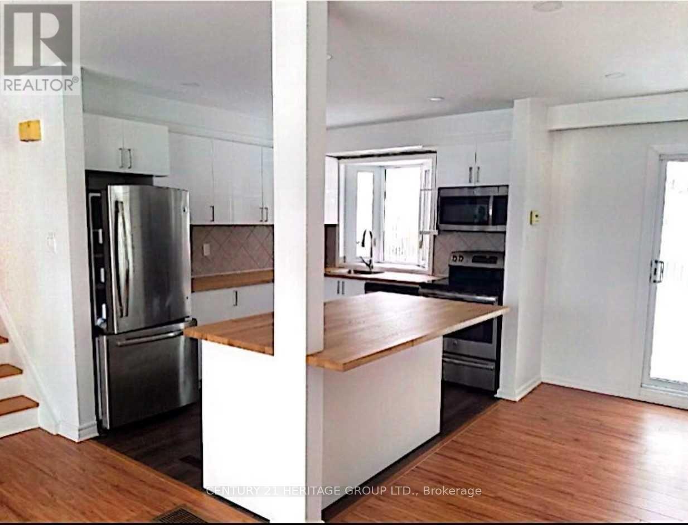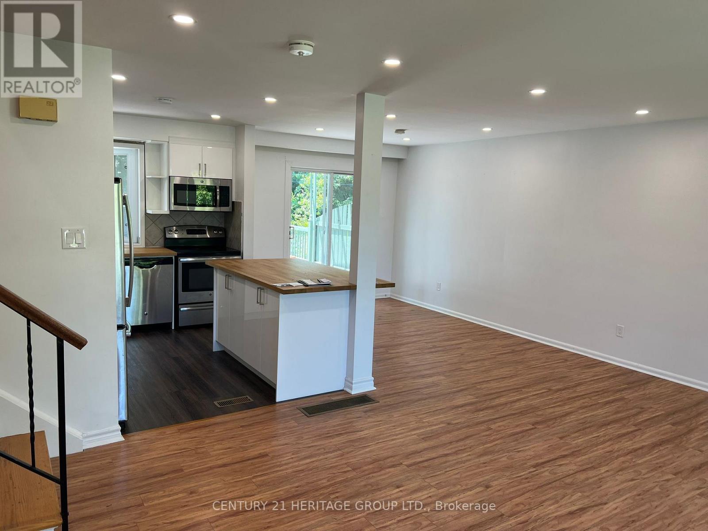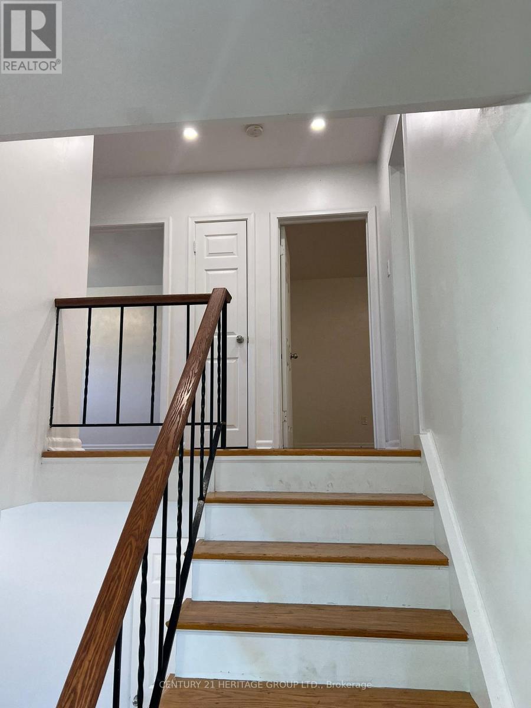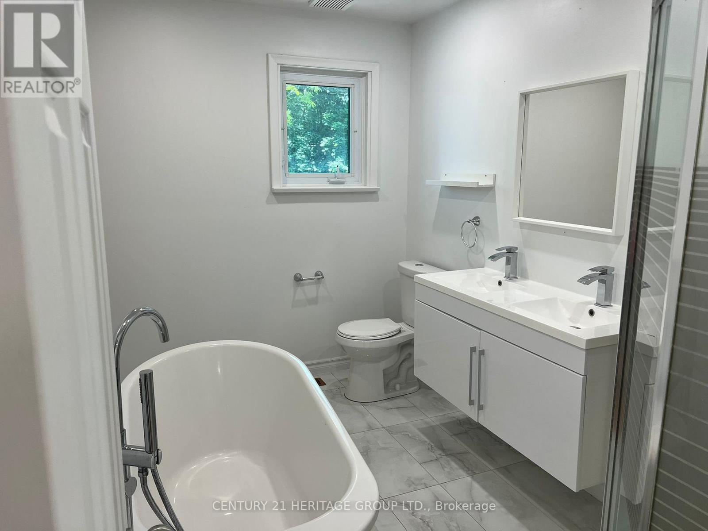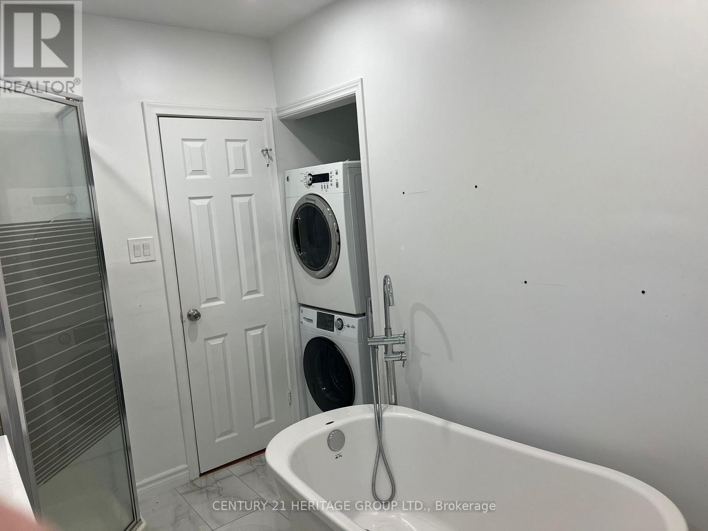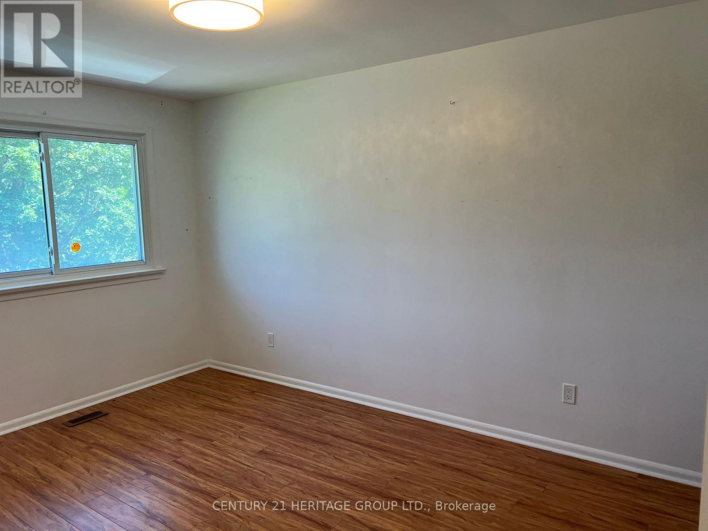51 Steel Street S Barrie, Ontario L4M 2E8
3 Bedroom
2 Bathroom
1500 - 2000 sqft
Fireplace
Central Air Conditioning
Forced Air
$2,650 Monthly
Bedroom Has Direct Access To The 5Pc Bathroom, Brand New Open Concept Kitchen, 1 & 1/2 Bath.,Bright, Large Principal Rooms, Central A/C, Gas F/P, More Insulation And Venting In Attic,Water Softener. Walk To Schools, Close To The Bus Stop. (id:60365)
Property Details
| MLS® Number | S12446806 |
| Property Type | Single Family |
| Community Name | Grove East |
| ParkingSpaceTotal | 3 |
Building
| BathroomTotal | 2 |
| BedroomsAboveGround | 3 |
| BedroomsTotal | 3 |
| Appliances | Dishwasher, Dryer, Microwave, Stove, Washer, Refrigerator |
| ConstructionStyleAttachment | Detached |
| ConstructionStyleSplitLevel | Sidesplit |
| CoolingType | Central Air Conditioning |
| ExteriorFinish | Brick |
| FireplacePresent | Yes |
| FlooringType | Laminate, Ceramic, Vinyl |
| HalfBathTotal | 1 |
| HeatingFuel | Natural Gas |
| HeatingType | Forced Air |
| SizeInterior | 1500 - 2000 Sqft |
| Type | House |
| UtilityWater | Municipal Water |
Parking
| Attached Garage | |
| Garage |
Land
| Acreage | No |
| Sewer | Sanitary Sewer |
Rooms
| Level | Type | Length | Width | Dimensions |
|---|---|---|---|---|
| Second Level | Primary Bedroom | 13.84 m | 10.17 m | 13.84 m x 10.17 m |
| Second Level | Bedroom 2 | 13.84 m | 9.84 m | 13.84 m x 9.84 m |
| Second Level | Bedroom 3 | 13 m | 9 m | 13 m x 9 m |
| Second Level | Bathroom | 10.46 m | 6.69 m | 10.46 m x 6.69 m |
| Main Level | Living Room | 18.01 m | 12.66 m | 18.01 m x 12.66 m |
| Main Level | Dining Room | 8.69 m | 11.15 m | 8.69 m x 11.15 m |
| Main Level | Kitchen | 10.5 m | 9.02 m | 10.5 m x 9.02 m |
Utilities
| Electricity | Available |
| Sewer | Available |
https://www.realtor.ca/real-estate/28955924/51-steel-street-s-barrie-grove-east-grove-east
Mehdi Tamizi Far
Broker
Century 21 Heritage Group Ltd.
7330 Yonge Street #116
Thornhill, Ontario L4J 7Y7
7330 Yonge Street #116
Thornhill, Ontario L4J 7Y7

