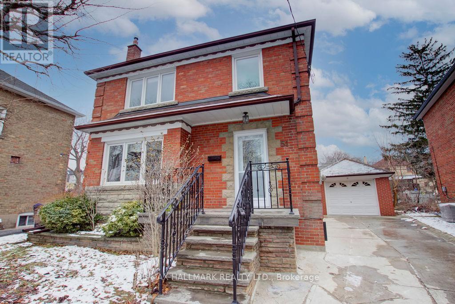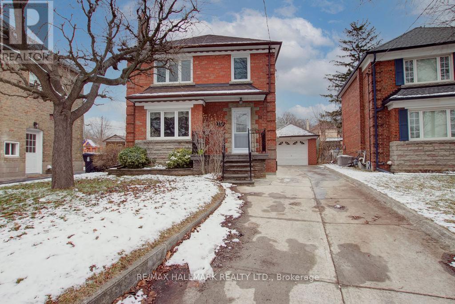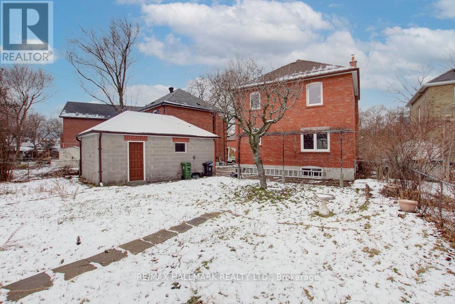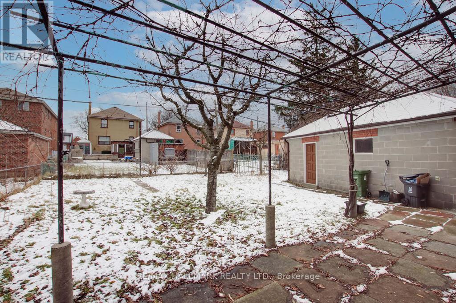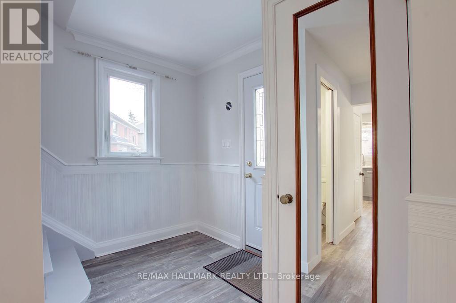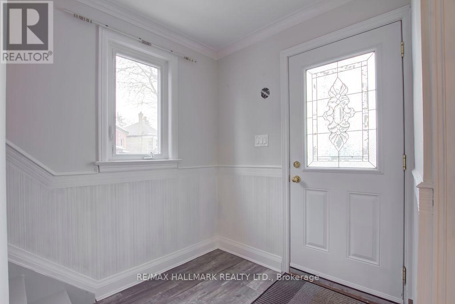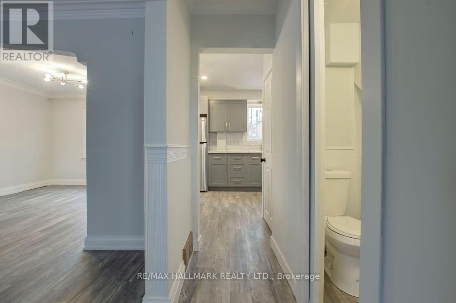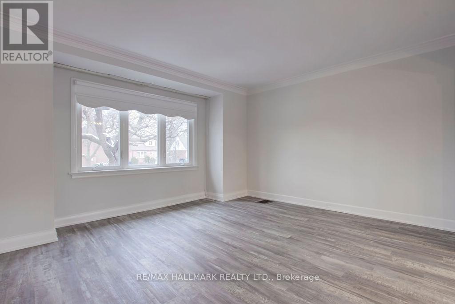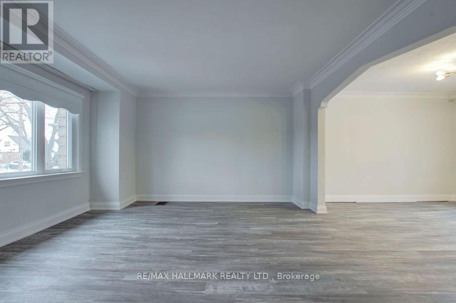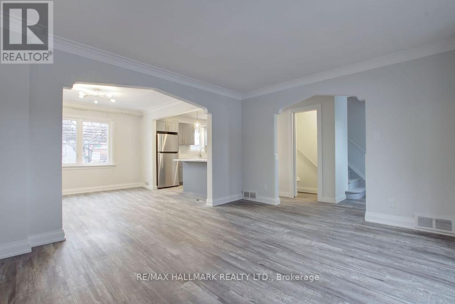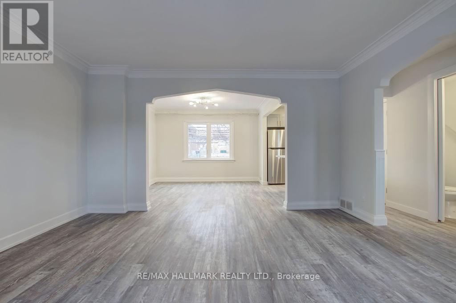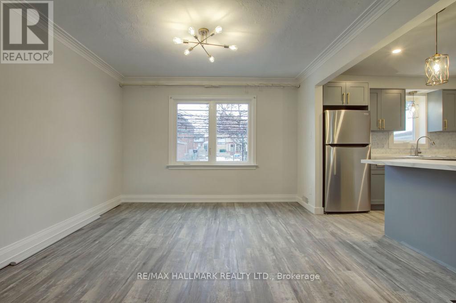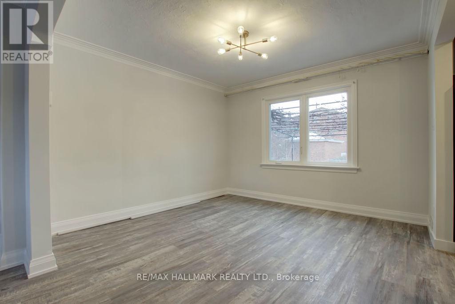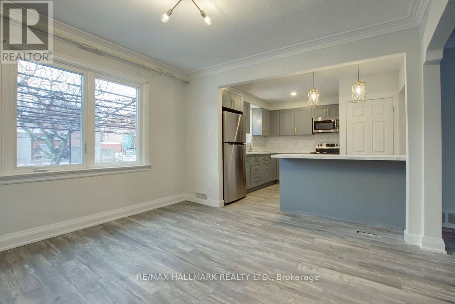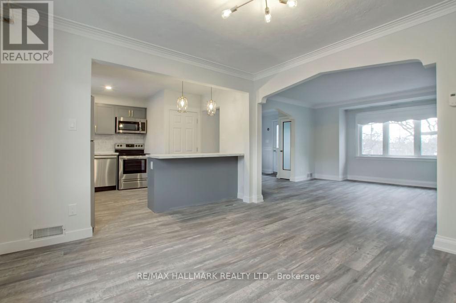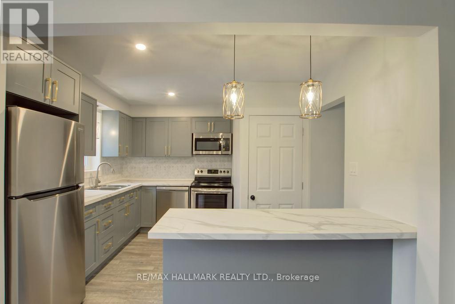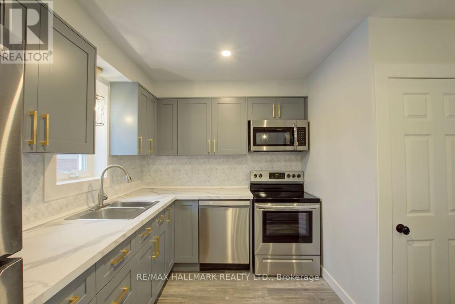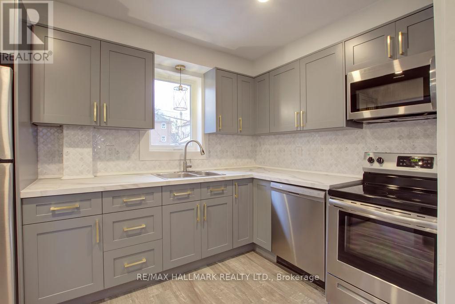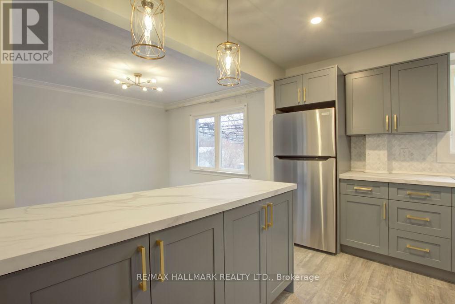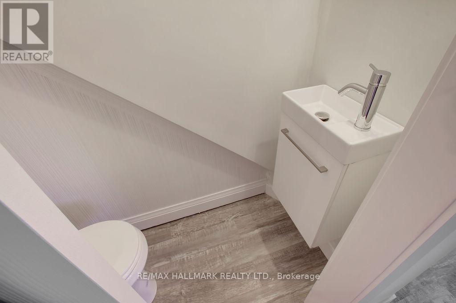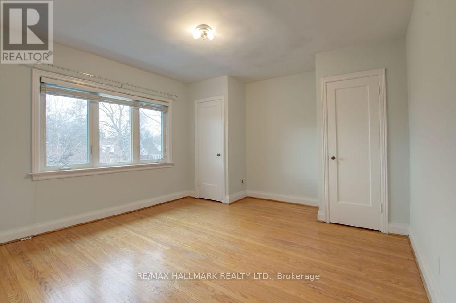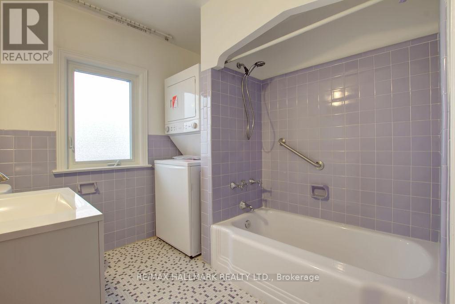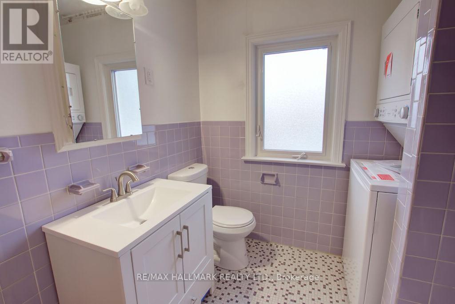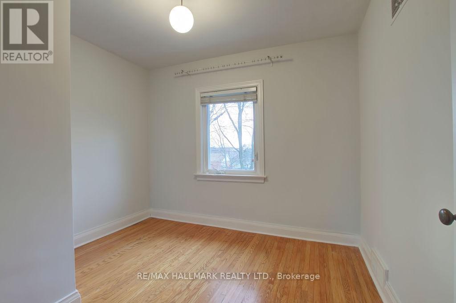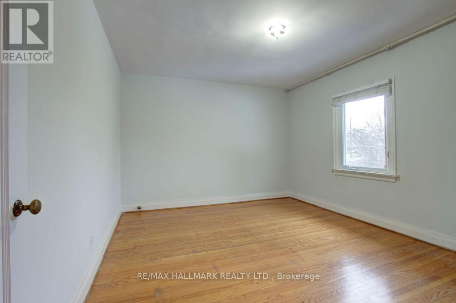51 Stamford Square S Toronto, Ontario M1L 1X2
3 Bedroom
2 Bathroom
1100 - 1500 sqft
Central Air Conditioning
Forced Air
$3,400 Monthly
Incredible Opportunity In Highly Sought After Clairlea Neighbourhood *** Stunning Detached 2 Storey Home With Private Drive *** Spectacular Pie Shaped Lot On A Beautiful Quiet Treed Street *** Open Concept Living/Dining Features Huge Updated Windows To Let In Tons Of Natural Light *** Hardwood Floors Throughout *** Eat In Kitchen *** Gorgeous Fenced In Yard With A Beautiful View Of Mature Trees *** Close To Beautiful Green Spaces, Taylor Creek, Dentonia Park Golf Course And Warden Woods *** A Fabulous Home *** Main Floor And 2nd Floor Only *** Basement Rented Separately (id:60365)
Property Details
| MLS® Number | E12132631 |
| Property Type | Single Family |
| Community Name | Clairlea-Birchmount |
| Features | In Suite Laundry |
| ParkingSpaceTotal | 3 |
Building
| BathroomTotal | 2 |
| BedroomsAboveGround | 3 |
| BedroomsTotal | 3 |
| ConstructionStyleAttachment | Detached |
| CoolingType | Central Air Conditioning |
| ExteriorFinish | Brick |
| FoundationType | Poured Concrete |
| HalfBathTotal | 1 |
| HeatingFuel | Natural Gas |
| HeatingType | Forced Air |
| StoriesTotal | 2 |
| SizeInterior | 1100 - 1500 Sqft |
| Type | House |
| UtilityWater | Municipal Water |
Parking
| Detached Garage | |
| No Garage |
Land
| Acreage | No |
| Sewer | Sanitary Sewer |
| SizeDepth | 109 Ft ,9 In |
| SizeFrontage | 40 Ft |
| SizeIrregular | 40 X 109.8 Ft |
| SizeTotalText | 40 X 109.8 Ft |
Rooms
| Level | Type | Length | Width | Dimensions |
|---|---|---|---|---|
| Second Level | Primary Bedroom | Measurements not available | ||
| Second Level | Bedroom 2 | Measurements not available | ||
| Second Level | Bedroom 3 | Measurements not available | ||
| Main Level | Dining Room | Measurements not available | ||
| Main Level | Kitchen | Measurements not available | ||
| Ground Level | Living Room | Measurements not available |
Utilities
| Sewer | Installed |
David Mclean
Salesperson
RE/MAX Hallmark Realty Ltd.
2277 Queen Street East
Toronto, Ontario M4E 1G5
2277 Queen Street East
Toronto, Ontario M4E 1G5

