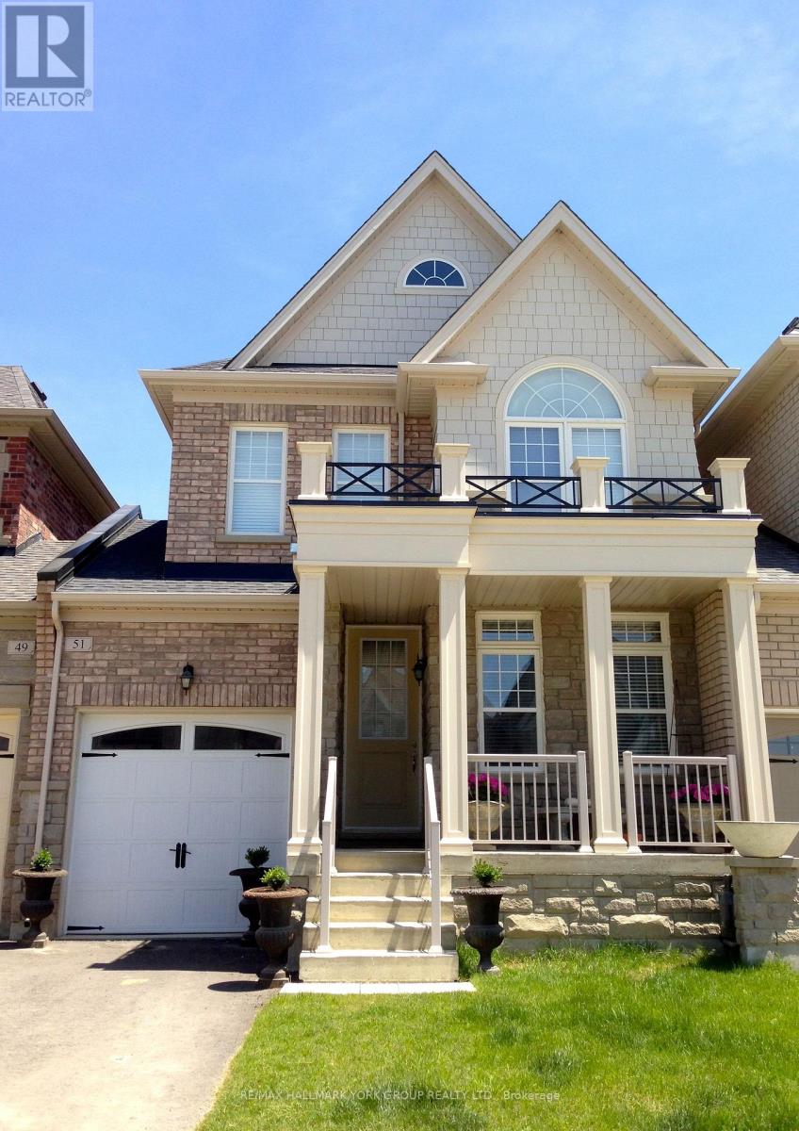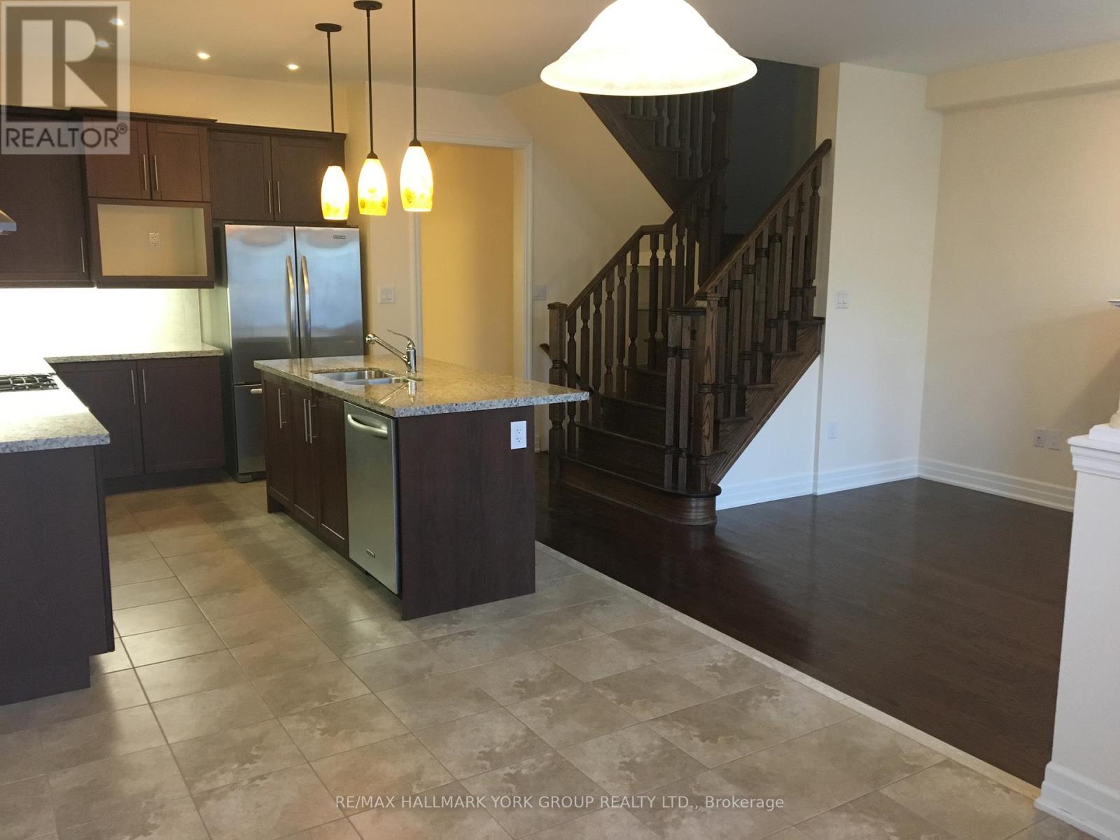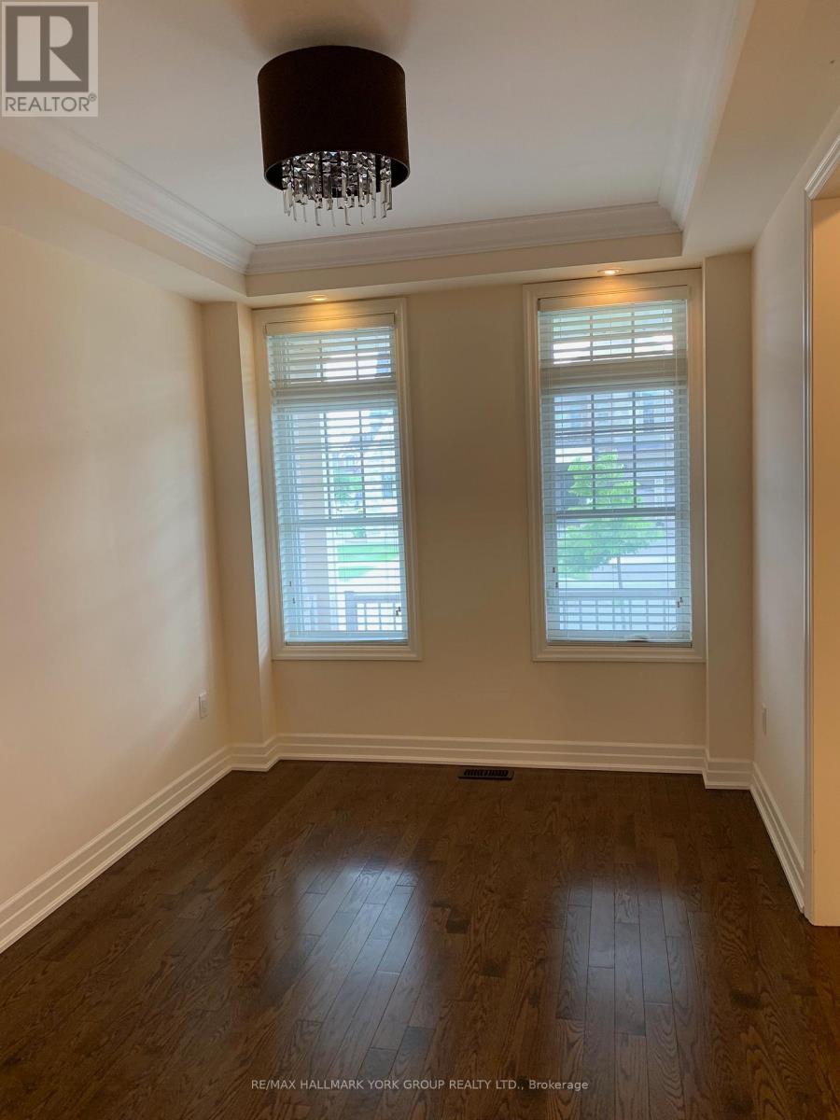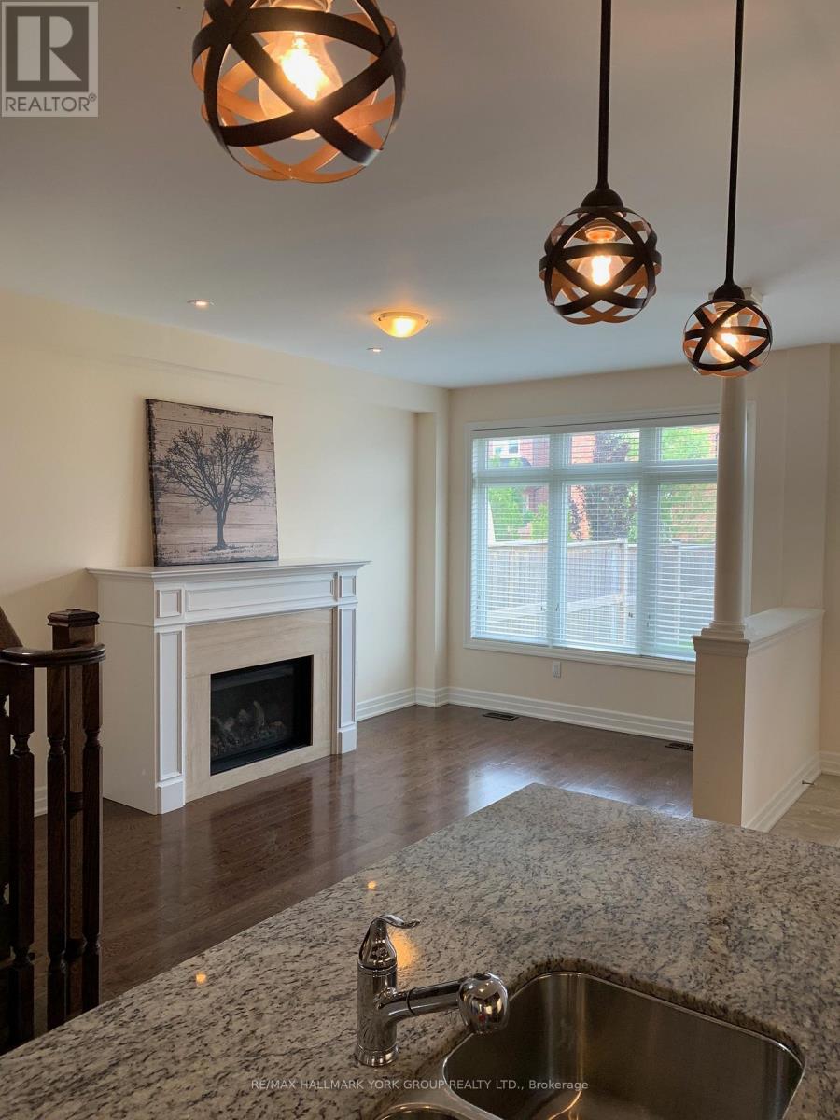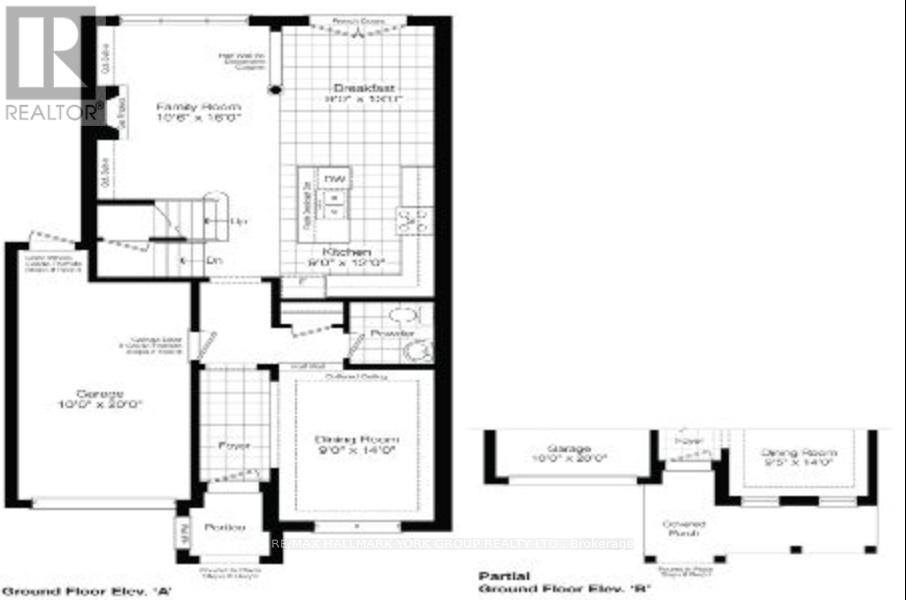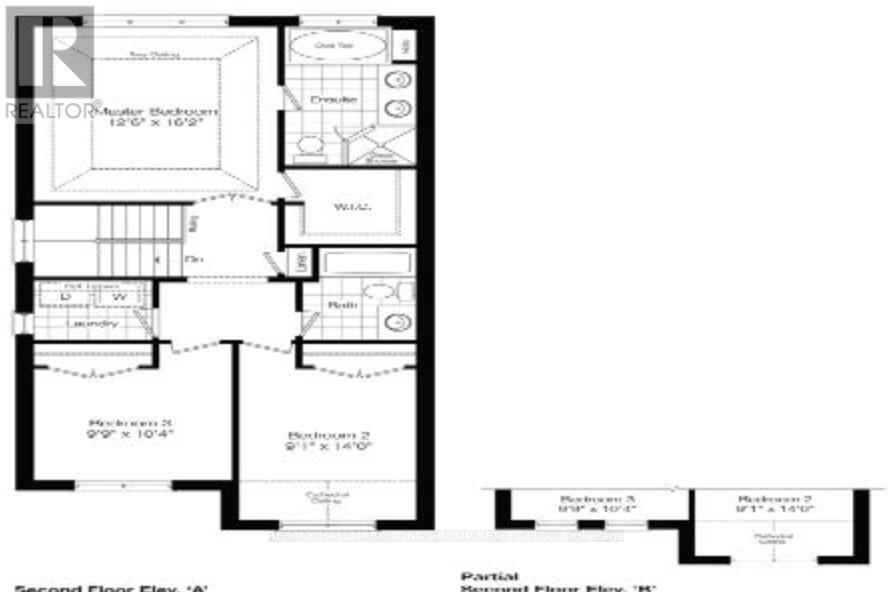51 Spring Hill Drive King, Ontario L7B 0B4
3 Bedroom
3 Bathroom
1500 - 2000 sqft
Fireplace
Central Air Conditioning
Forced Air
$3,900 Monthly
Location Location Location! Large 1824sq ft Townhome, linked only by the Garage in the Heart of King City, Laundry room on bedroom level, Fully fenced, walk to Starbucks, Schools, Coppa's Grocery Lcbo, Fine Dining and more, min to Hwy 400, and Go Station. (id:60365)
Property Details
| MLS® Number | N12571606 |
| Property Type | Single Family |
| Community Name | King City |
| EquipmentType | Water Heater |
| Features | In Suite Laundry |
| ParkingSpaceTotal | 3 |
| RentalEquipmentType | Water Heater |
Building
| BathroomTotal | 3 |
| BedroomsAboveGround | 3 |
| BedroomsTotal | 3 |
| Amenities | Fireplace(s) |
| Appliances | Garage Door Opener Remote(s), Dishwasher, Dryer, Microwave, Stove, Washer, Refrigerator |
| BasementDevelopment | Unfinished |
| BasementType | N/a (unfinished) |
| ConstructionStyleAttachment | Attached |
| CoolingType | Central Air Conditioning |
| ExteriorFinish | Brick, Stone |
| FireplacePresent | Yes |
| FlooringType | Ceramic, Hardwood |
| FoundationType | Concrete |
| HalfBathTotal | 1 |
| HeatingFuel | Natural Gas |
| HeatingType | Forced Air |
| StoriesTotal | 2 |
| SizeInterior | 1500 - 2000 Sqft |
| Type | Row / Townhouse |
| UtilityWater | Municipal Water |
Parking
| Attached Garage | |
| Garage |
Land
| Acreage | No |
| Sewer | Sanitary Sewer |
| SizeFrontage | 25 Ft |
| SizeIrregular | 25 Ft |
| SizeTotalText | 25 Ft |
Rooms
| Level | Type | Length | Width | Dimensions |
|---|---|---|---|---|
| Second Level | Primary Bedroom | 3.84 m | 4.93 m | 3.84 m x 4.93 m |
| Second Level | Bedroom 2 | 2.77 m | 4.26 m | 2.77 m x 4.26 m |
| Second Level | Bedroom 3 | 3.01 m | 3.16 m | 3.01 m x 3.16 m |
| Main Level | Kitchen | 2.74 m | 3.65 m | 2.74 m x 3.65 m |
| Main Level | Eating Area | 2.74 m | 3.96 m | 2.74 m x 3.96 m |
| Main Level | Family Room | 3.23 m | 4.87 m | 3.23 m x 4.87 m |
| Main Level | Dining Room | 2.74 m | 4.26 m | 2.74 m x 4.26 m |
https://www.realtor.ca/real-estate/29131573/51-spring-hill-drive-king-king-city-king-city
Julianne Brenda Boileau
Salesperson
RE/MAX Hallmark York Group Realty Ltd.
25 Millard Ave West Unit B - 2nd Flr
Newmarket, Ontario L3Y 7R5
25 Millard Ave West Unit B - 2nd Flr
Newmarket, Ontario L3Y 7R5

