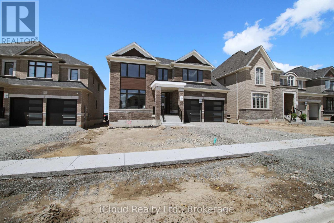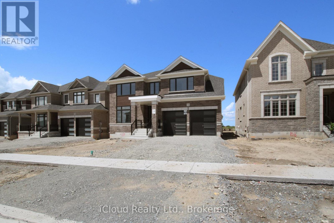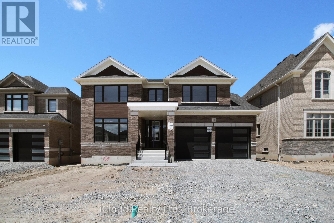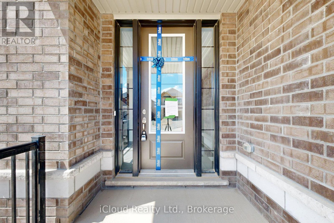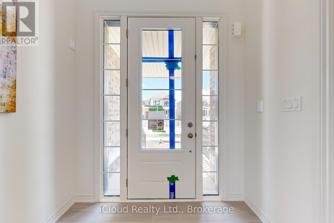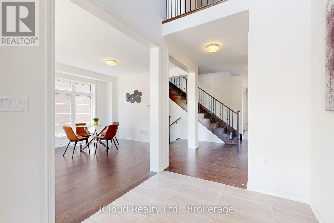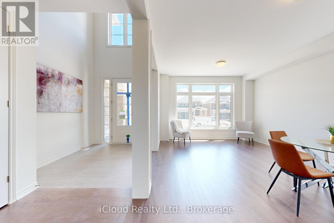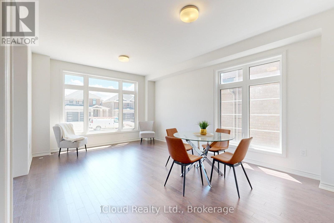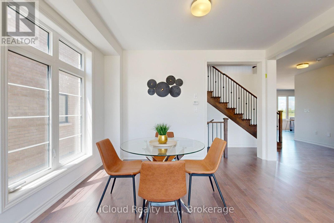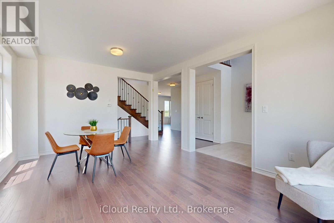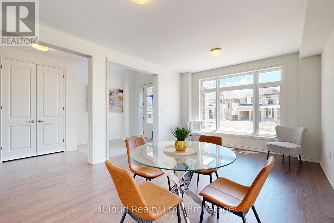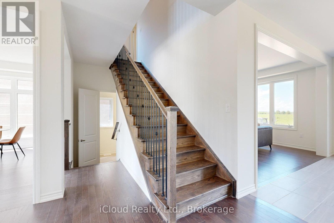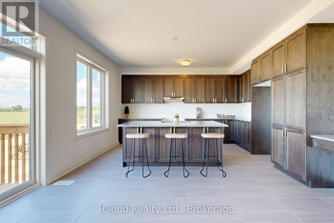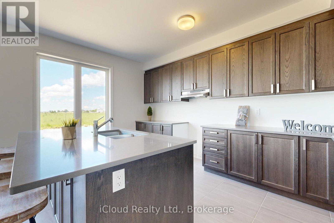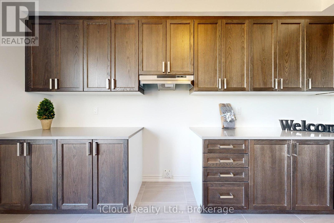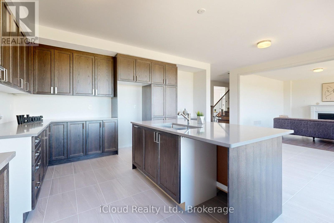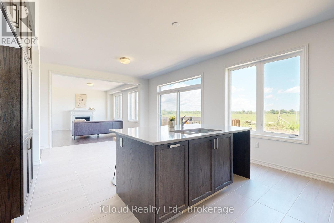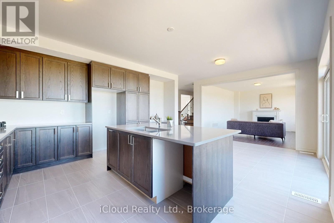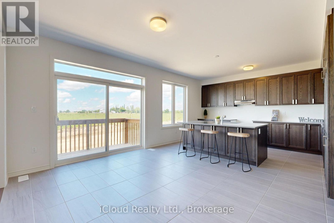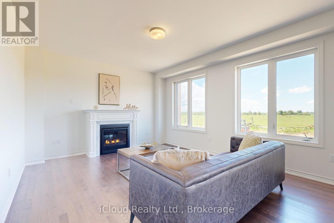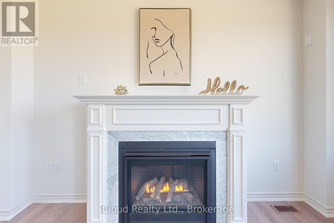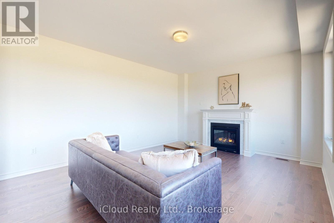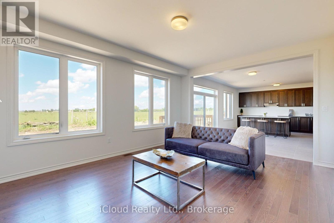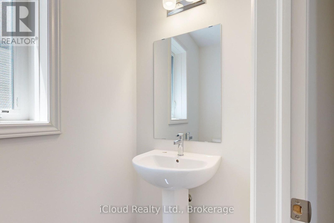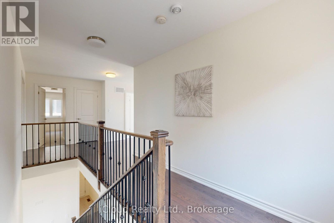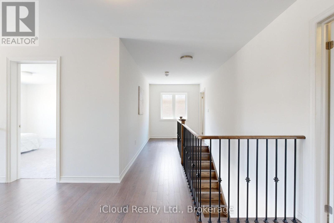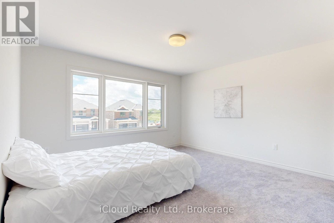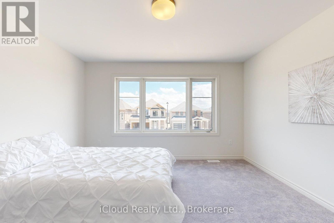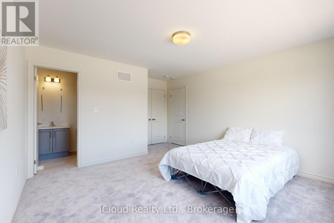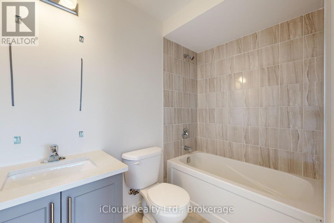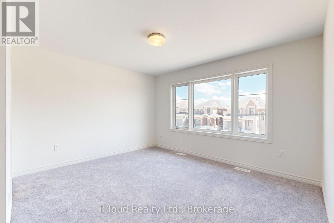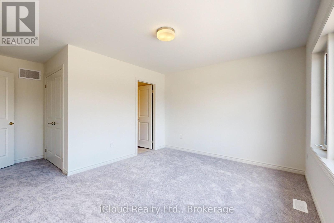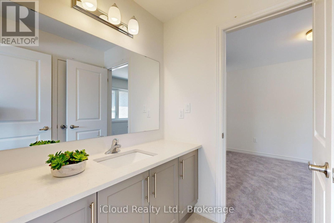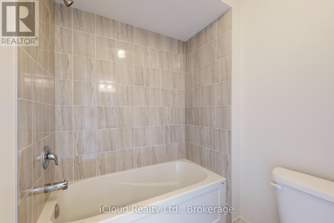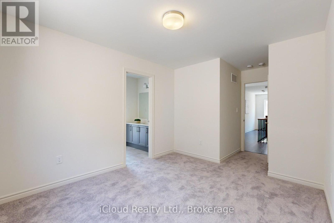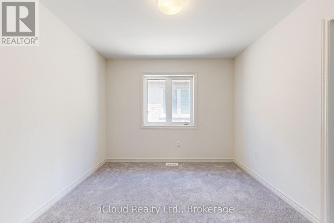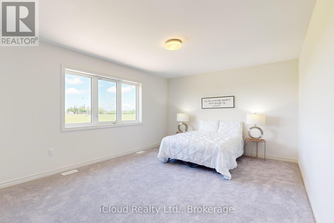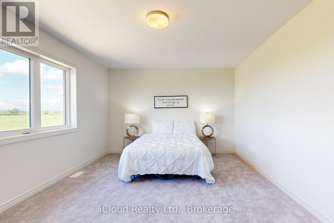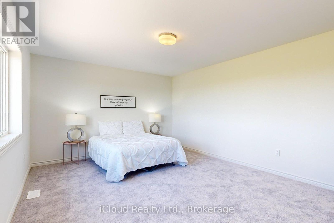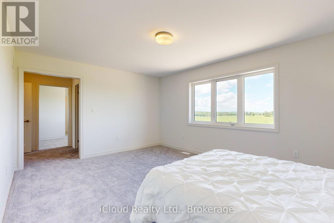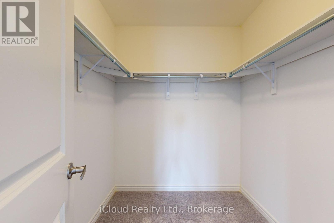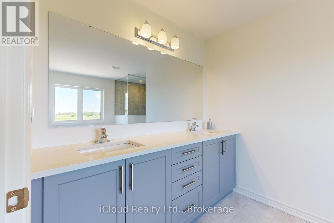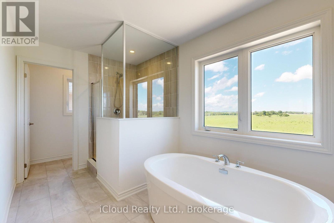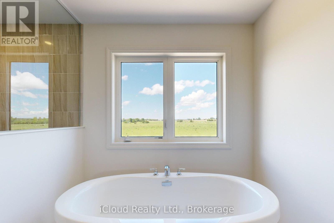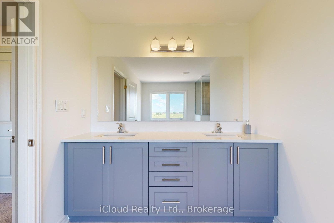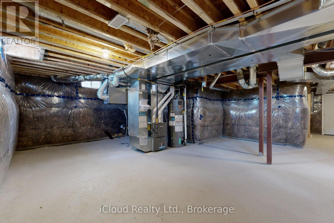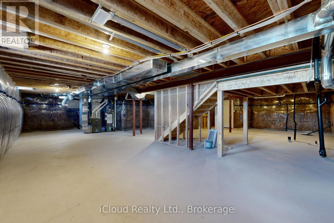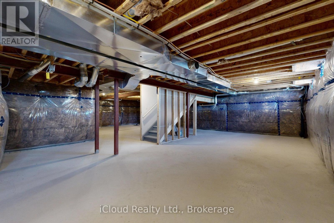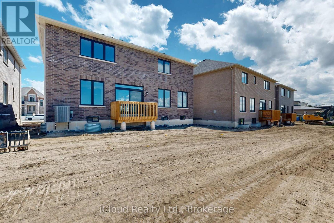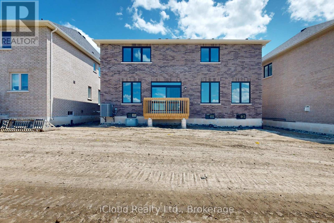51 Sparrow Way Adjala-Tosorontio, Ontario L0G 1W0
$1,349,000
Be the proud first residents of this stunning new build on a premium 50ft lot, seamlessly blending luxury and tranquility. Nestled against open space with no rear neighbors, this home features four spacious bedrooms and four bathrooms. Enjoy the convenience of second-floor laundry and an open-concept main floor, perfect for modern living. The chef's kitchen, adorned with stone countertops, overlooks a cozy family room complete with a fireplace, making it an ideal spot for both relaxation and entertaining. The large island is perfect for gatherings with friends. An open concept living and dining area greets you on your arrival home. Welcoming open to above foyer with Oak staircase. Separate mudroom access from the garage. Large unspoiled basement is ready for your personal touch. Full Tarion warranty. (id:60365)
Property Details
| MLS® Number | N12408667 |
| Property Type | Single Family |
| Community Name | Colgan |
| AmenitiesNearBy | Park, Schools |
| EquipmentType | Water Heater |
| Features | Ravine |
| ParkingSpaceTotal | 4 |
| RentalEquipmentType | Water Heater |
Building
| BathroomTotal | 4 |
| BedroomsAboveGround | 4 |
| BedroomsTotal | 4 |
| Amenities | Fireplace(s) |
| Appliances | Water Heater |
| BasementDevelopment | Unfinished |
| BasementType | N/a (unfinished) |
| ConstructionStyleAttachment | Detached |
| CoolingType | Central Air Conditioning |
| ExteriorFinish | Brick, Stone |
| FireplacePresent | Yes |
| FlooringType | Hardwood |
| FoundationType | Unknown |
| HalfBathTotal | 1 |
| HeatingFuel | Natural Gas |
| HeatingType | Forced Air |
| StoriesTotal | 2 |
| SizeInterior | 2500 - 3000 Sqft |
| Type | House |
| UtilityWater | Municipal Water |
Parking
| Attached Garage | |
| Garage |
Land
| Acreage | No |
| LandAmenities | Park, Schools |
| Sewer | Sanitary Sewer |
| SizeDepth | 131 Ft ,2 In |
| SizeFrontage | 50 Ft ,1 In |
| SizeIrregular | 50.1 X 131.2 Ft |
| SizeTotalText | 50.1 X 131.2 Ft |
Rooms
| Level | Type | Length | Width | Dimensions |
|---|---|---|---|---|
| Main Level | Living Room | 3.96 m | 5.49 m | 3.96 m x 5.49 m |
| Main Level | Dining Room | 3.96 m | 5.49 m | 3.96 m x 5.49 m |
| Main Level | Kitchen | 3.05 m | 4.72 m | 3.05 m x 4.72 m |
| Main Level | Eating Area | 3.73 m | 4.11 m | 3.73 m x 4.11 m |
| Main Level | Great Room | 5.1 m | 4.11 m | 5.1 m x 4.11 m |
| Upper Level | Primary Bedroom | 5.18 m | 3.66 m | 5.18 m x 3.66 m |
| Upper Level | Bedroom 2 | 3.66 m | 3.05 m | 3.66 m x 3.05 m |
| Upper Level | Bedroom 3 | 3.96 m | 3.43 m | 3.96 m x 3.43 m |
| Upper Level | Bedroom 4 | 3.96 m | 3.66 m | 3.96 m x 3.66 m |
| Upper Level | Laundry Room | Measurements not available |
https://www.realtor.ca/real-estate/28873971/51-sparrow-way-adjala-tosorontio-colgan-colgan
Rodrick Omar Wallace
Salesperson
1396 Don Mills Road Unit E101
Toronto, Ontario M3B 0A7

