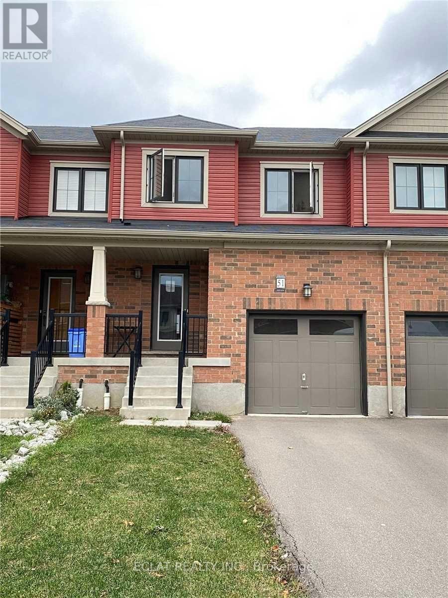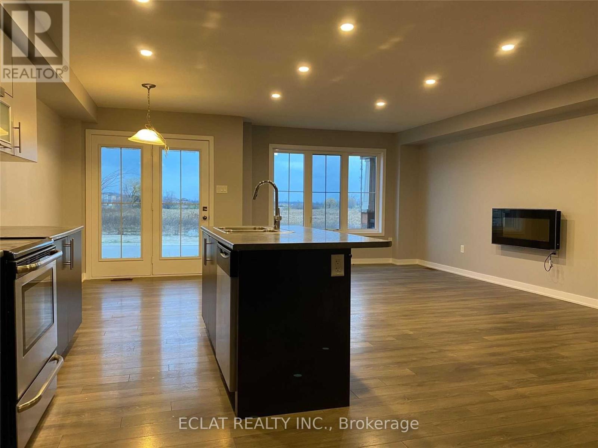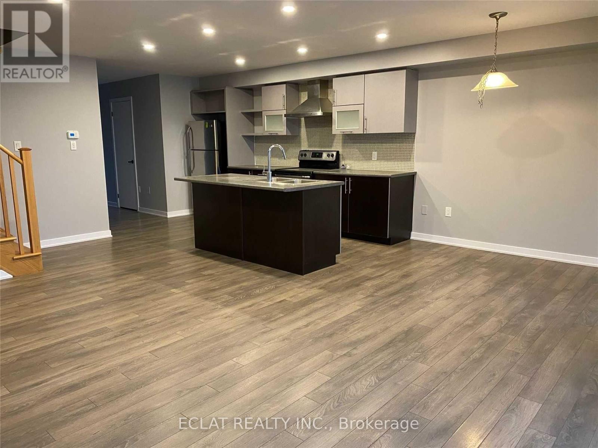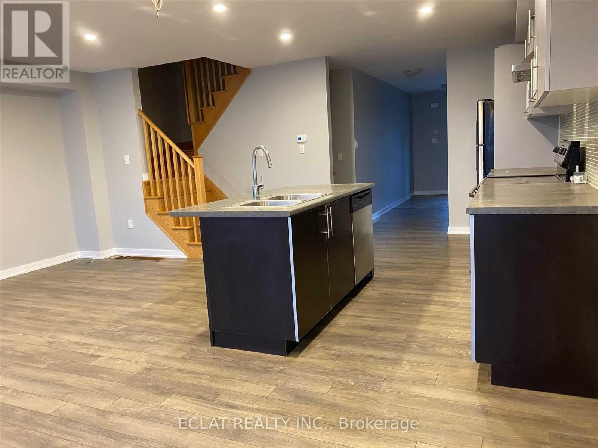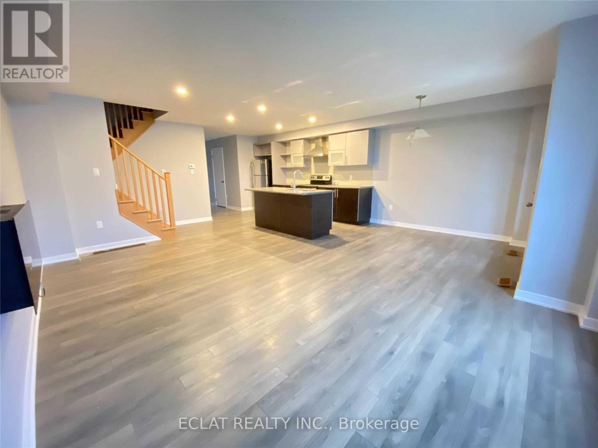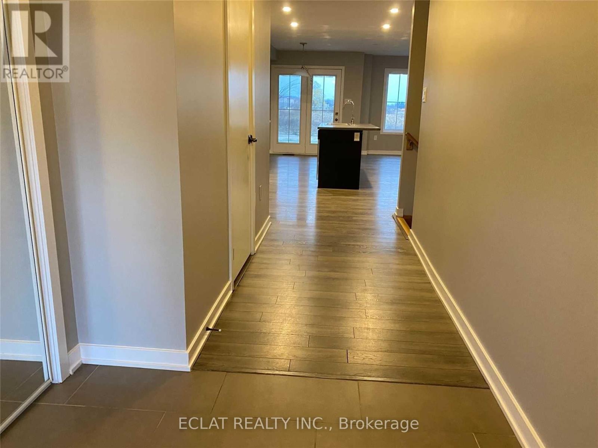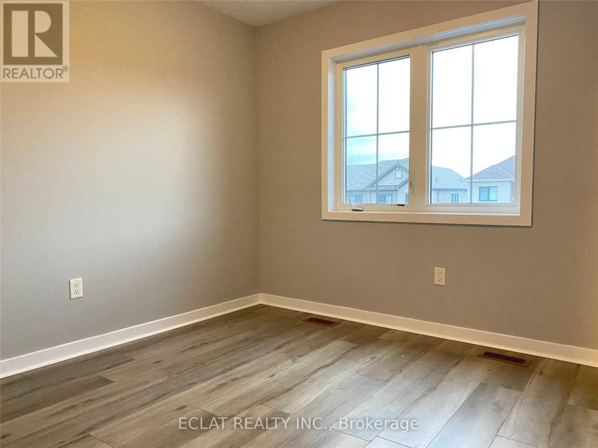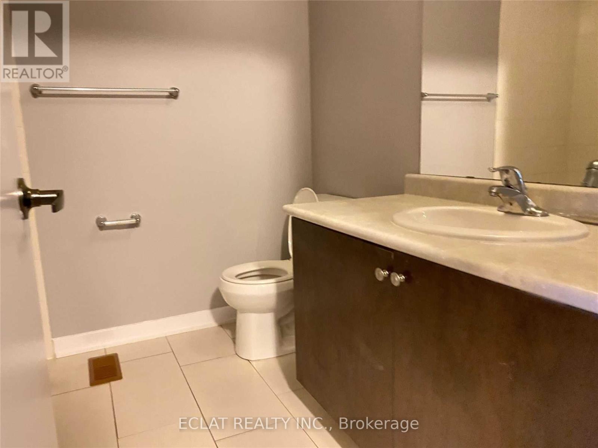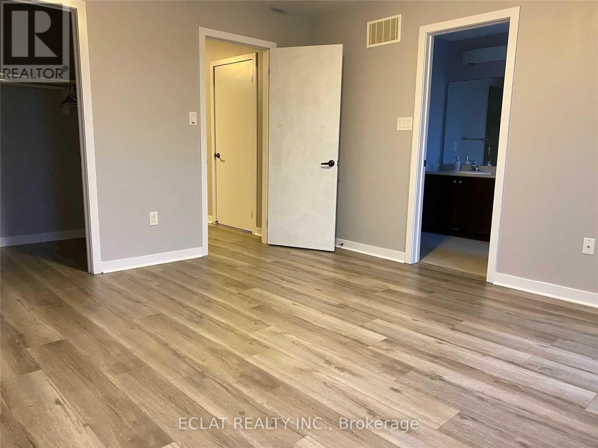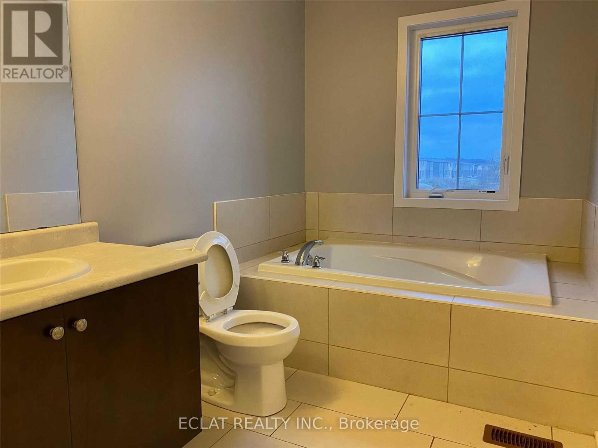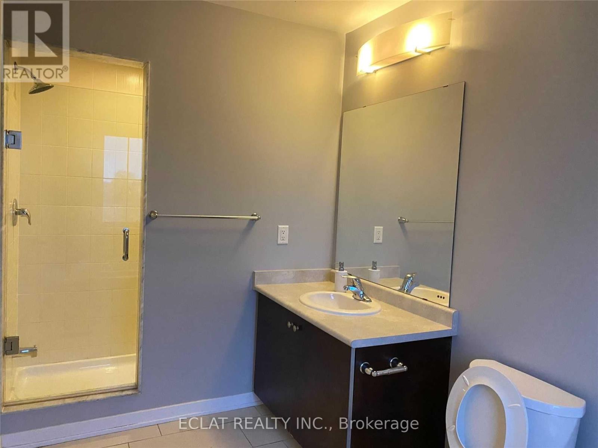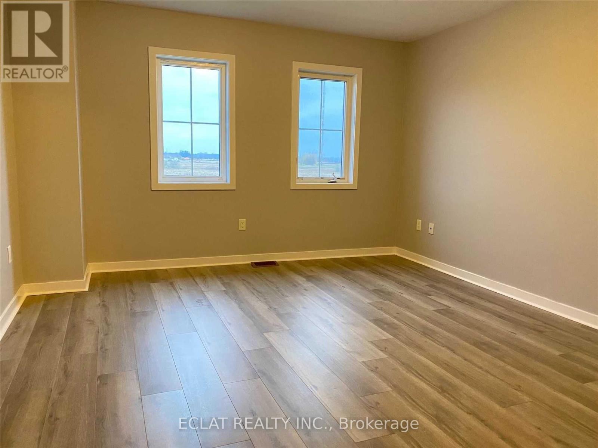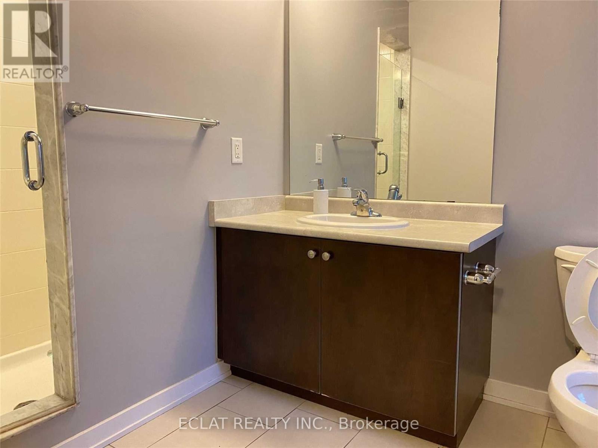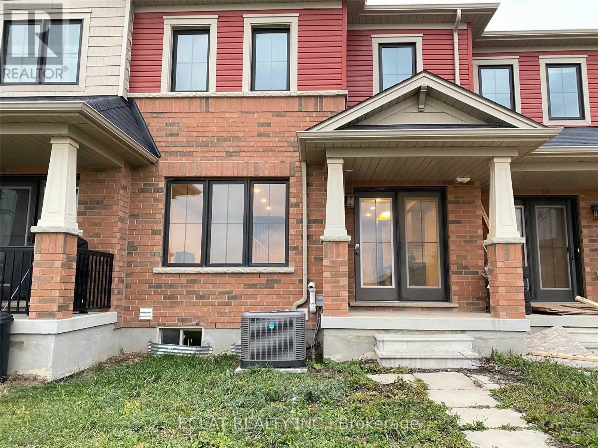51 Sherway Street Hamilton, Ontario L8J 0J3
3 Bedroom
3 Bathroom
1100 - 1500 sqft
Fireplace
Central Air Conditioning
Forced Air
$2,800 Monthly
Don't miss this completely upgraded freehold townhouse in a top Stoney Creek location! Enjoy 1,500 sq. ft. of bright, open living with a modern kitchen, brand-new flooring throughout (zero carpet!), and fresh renovations from top to bottom. Just move in and enjoy! (id:60365)
Property Details
| MLS® Number | X12540346 |
| Property Type | Single Family |
| Community Name | Stoney Creek Mountain |
| EquipmentType | Water Heater |
| Features | Carpet Free |
| ParkingSpaceTotal | 2 |
| RentalEquipmentType | Water Heater |
Building
| BathroomTotal | 3 |
| BedroomsAboveGround | 3 |
| BedroomsTotal | 3 |
| Amenities | Fireplace(s) |
| Appliances | Water Heater |
| BasementDevelopment | Unfinished |
| BasementType | Full (unfinished) |
| ConstructionStyleAttachment | Attached |
| CoolingType | Central Air Conditioning |
| ExteriorFinish | Aluminum Siding, Brick |
| FireplacePresent | Yes |
| FoundationType | Poured Concrete |
| HalfBathTotal | 1 |
| HeatingFuel | Natural Gas |
| HeatingType | Forced Air |
| StoriesTotal | 2 |
| SizeInterior | 1100 - 1500 Sqft |
| Type | Row / Townhouse |
| UtilityWater | Municipal Water |
Parking
| Garage |
Land
| Acreage | No |
| Sewer | Sanitary Sewer |
Rooms
| Level | Type | Length | Width | Dimensions |
|---|---|---|---|---|
| Second Level | Primary Bedroom | 3.77 m | 4.4 m | 3.77 m x 4.4 m |
| Second Level | Bedroom 2 | 2.98 m | 3.3 m | 2.98 m x 3.3 m |
| Second Level | Bedroom 3 | 2.75 m | 3.8 m | 2.75 m x 3.8 m |
| Main Level | Kitchen | 2.45 m | 4.1 m | 2.45 m x 4.1 m |
| Main Level | Dining Room | 2.45 m | 3.06 m | 2.45 m x 3.06 m |
| Main Level | Living Room | 3.35 m | 5.8 m | 3.35 m x 5.8 m |
Tunde Olonisakin
Salesperson
Eclat Realty Inc.
15 Kirkhollow Drive
Brampton, Ontario L6P 2V5
15 Kirkhollow Drive
Brampton, Ontario L6P 2V5

