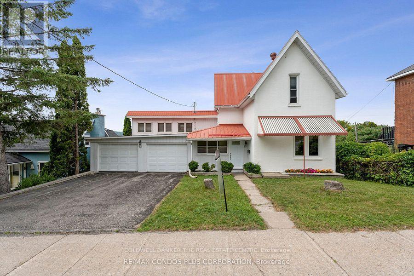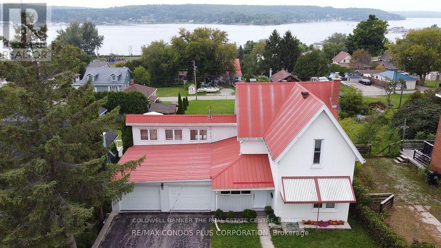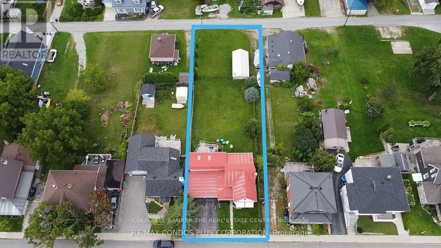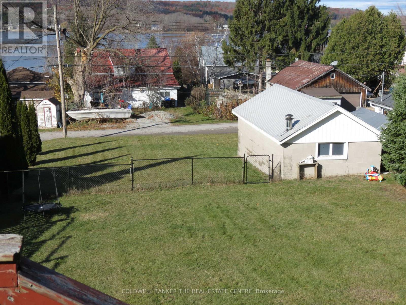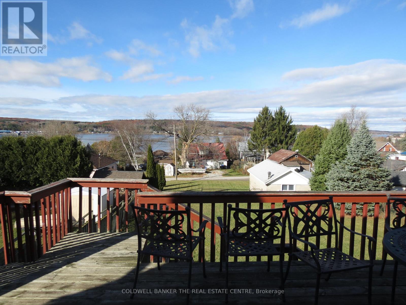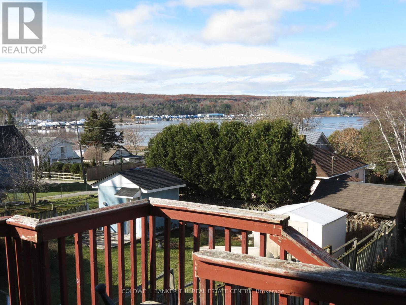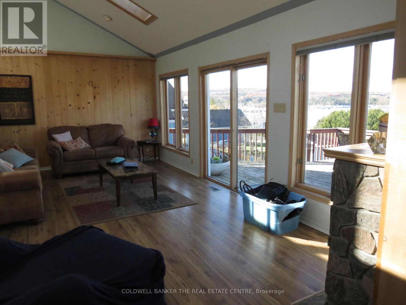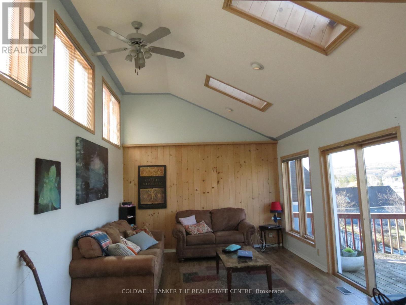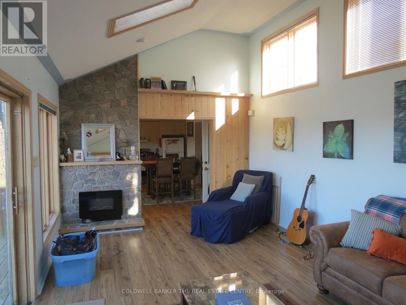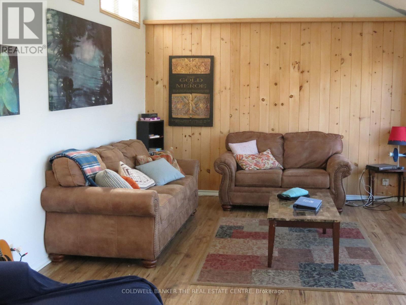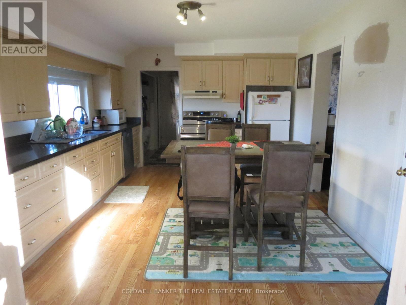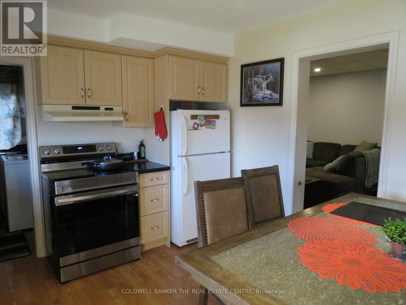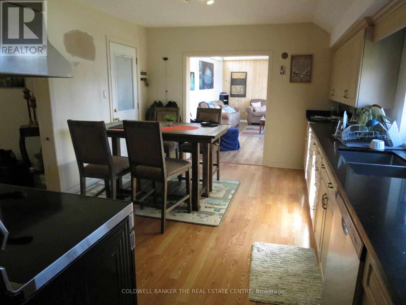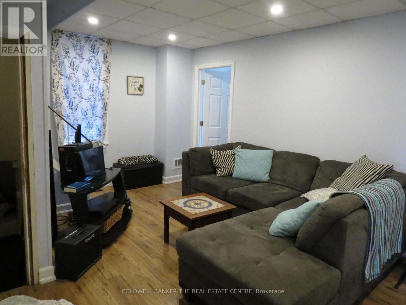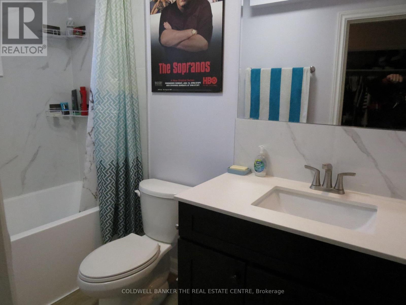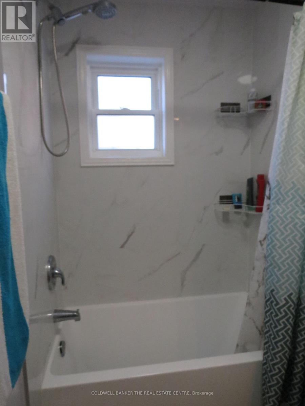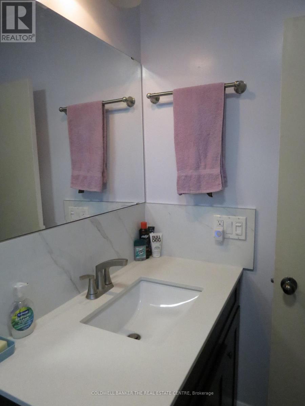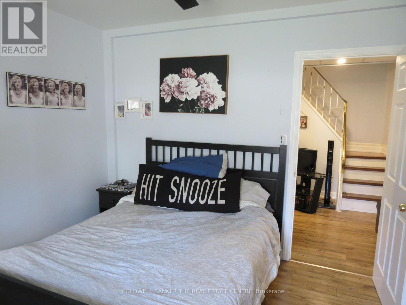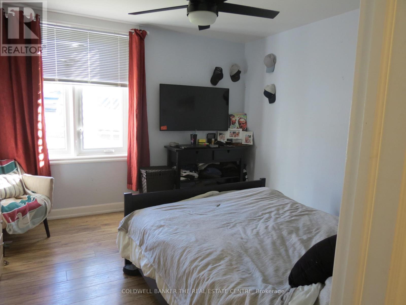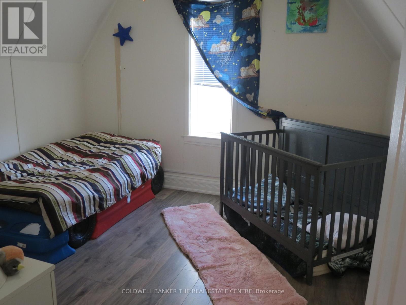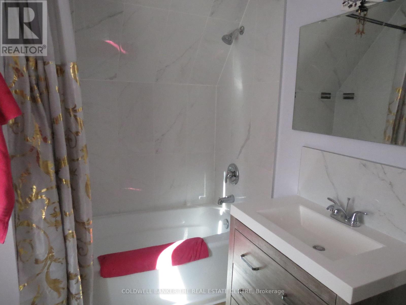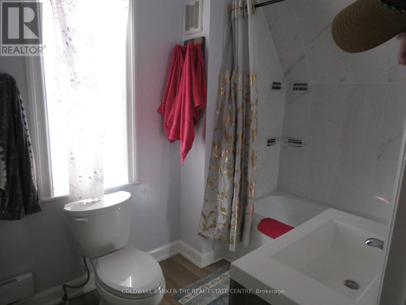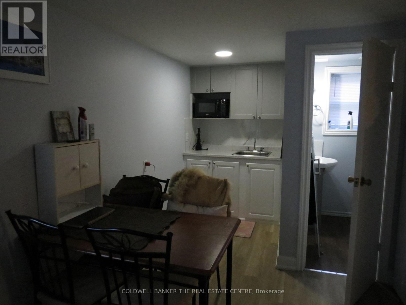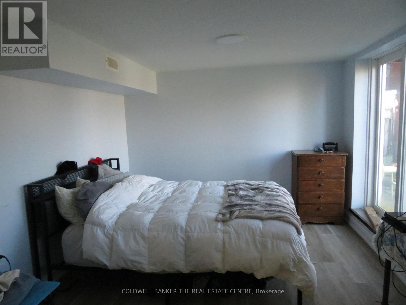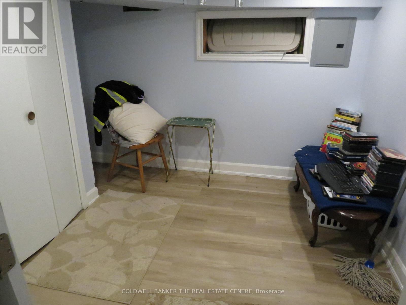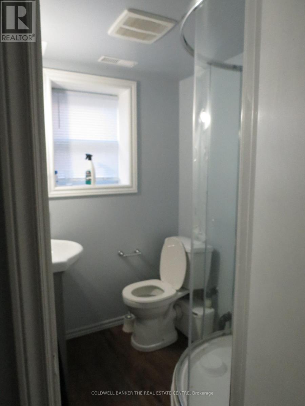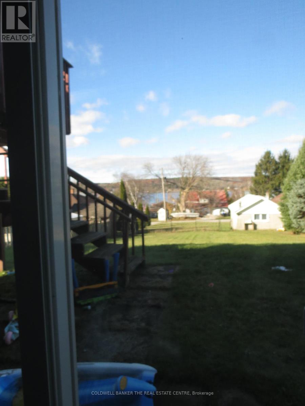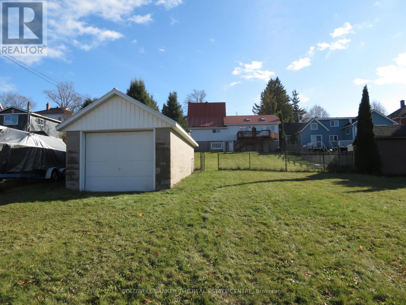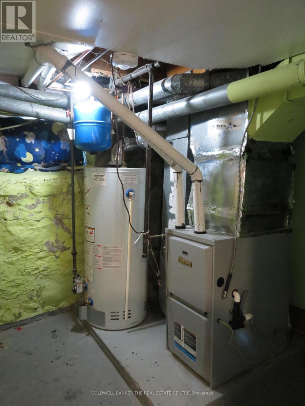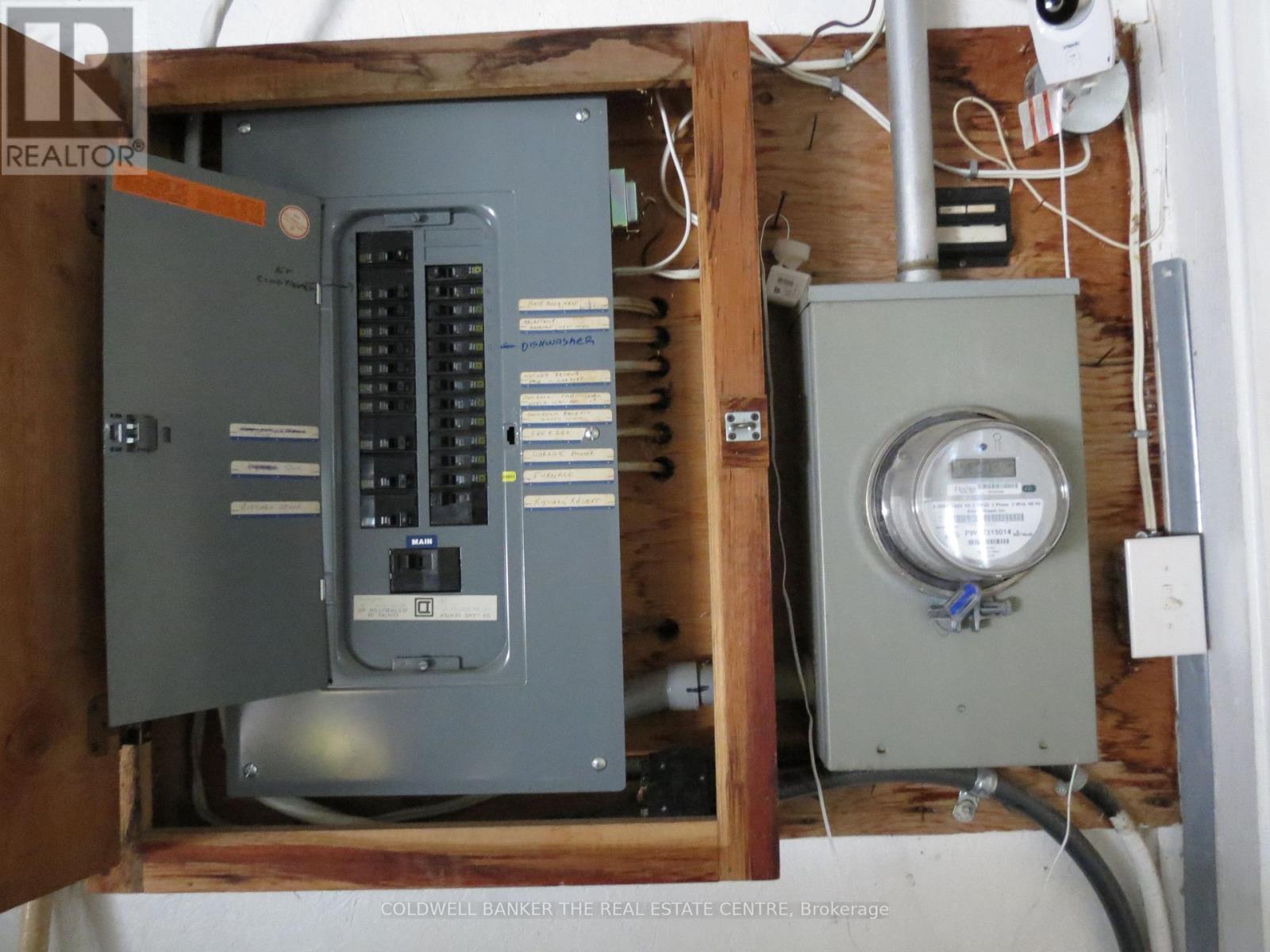51 Robert Street W Penetanguishene, Ontario L9M 1N1
$599,000
Investors/Contractors. Sever or New build potential. Embrace the charm of this Century detached home, situated steps from Georgian Bay and Rotary Park Beach. This oversized 52' x 208' lot offers picturesque Georgian Bay views, with potential for severance (started) on Nettleton Dr **Traffic Study and Topographic Survey completed by the seller in 2023!** Supply on request. The home features a private, self-contained basement in-law suite and a 14' x 28' garage/workshop in the backyard with additional parking enough for 2 cars and a trailer or a boat, Main Garage has EV 60amp Changing Station. Some Renovations done in 2021/2022/2024 encompassing updated bathrooms, a new furnace/AC, BBQ natural gas line, a finished basement suite with kitchenet and a new patio door and eavestrough 2025, replaced windows in the main floor bedroom and kitchen, new Quartz counter top 2024 for upstairs kitchen and a new front door. With its blend of modern comfort and character, this home offers a rare gem in the Penetanguishene market. (id:60365)
Property Details
| MLS® Number | S12549636 |
| Property Type | Single Family |
| Community Name | Penetanguishene |
| EquipmentType | Water Heater |
| Features | Sloping, In-law Suite |
| ParkingSpaceTotal | 4 |
| RentalEquipmentType | Water Heater |
| ViewType | View Of Water |
Building
| BathroomTotal | 3 |
| BedroomsAboveGround | 3 |
| BedroomsBelowGround | 1 |
| BedroomsTotal | 4 |
| Amenities | Fireplace(s) |
| Appliances | Garage Door Opener Remote(s), Water Heater, Dryer, Washer, Window Coverings |
| BasementDevelopment | Finished |
| BasementFeatures | Apartment In Basement, Walk Out |
| BasementType | N/a, N/a (finished) |
| ConstructionStyleAttachment | Detached |
| CoolingType | Central Air Conditioning |
| ExteriorFinish | Aluminum Siding, Stucco |
| FireplacePresent | Yes |
| FireplaceTotal | 1 |
| FoundationType | Block |
| HeatingFuel | Natural Gas |
| HeatingType | Forced Air |
| StoriesTotal | 2 |
| SizeInterior | 1500 - 2000 Sqft |
| Type | House |
| UtilityWater | Municipal Water |
Parking
| Attached Garage | |
| Garage |
Land
| Acreage | No |
| Sewer | Sanitary Sewer |
| SizeDepth | 208 Ft |
| SizeFrontage | 52 Ft |
| SizeIrregular | 52 X 208 Ft |
| SizeTotalText | 52 X 208 Ft |
Rooms
| Level | Type | Length | Width | Dimensions |
|---|---|---|---|---|
| Second Level | Bedroom 2 | 12.2 m | 11.5 m | 12.2 m x 11.5 m |
| Second Level | Bedroom 3 | 8.1 m | 8.1 m | 8.1 m x 8.1 m |
| Basement | Bedroom | 8.3 m | 7.6 m | 8.3 m x 7.6 m |
| Basement | Family Room | 18.5 m | 10.5 m | 18.5 m x 10.5 m |
| Ground Level | Kitchen | 15.8 m | 11.8 m | 15.8 m x 11.8 m |
| Ground Level | Living Room | 20.8 m | 11.1 m | 20.8 m x 11.1 m |
| Ground Level | Family Room | 18 m | 11.11 m | 18 m x 11.11 m |
| Ground Level | Primary Bedroom | 12 m | 11.7 m | 12 m x 11.7 m |
| Ground Level | Laundry Room | 8.11 m | 6.7 m | 8.11 m x 6.7 m |
https://www.realtor.ca/real-estate/29108522/51-robert-street-w-penetanguishene-penetanguishene
Roger Gray
Salesperson
284 Dunlop Street West, 100051
Barrie, Ontario L4N 1B9

