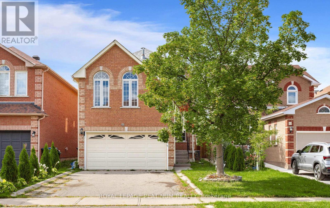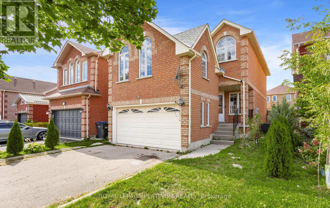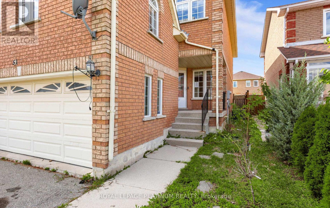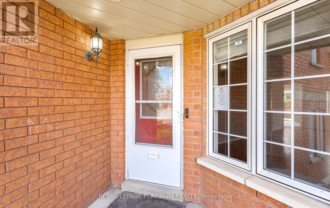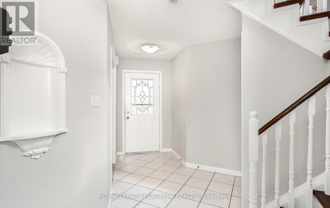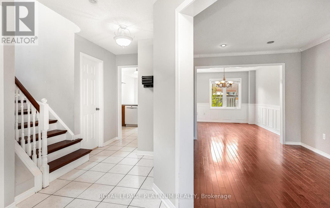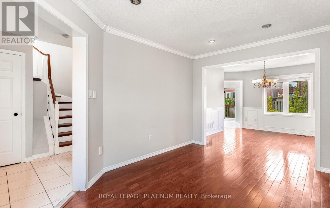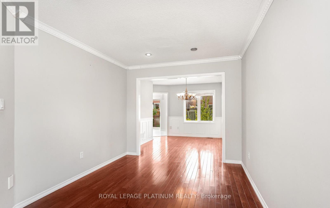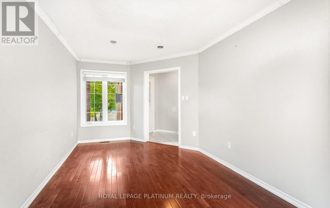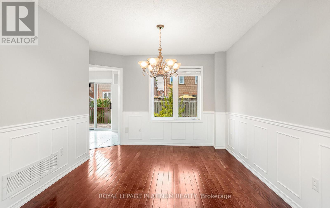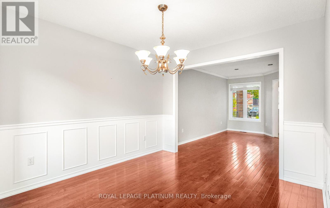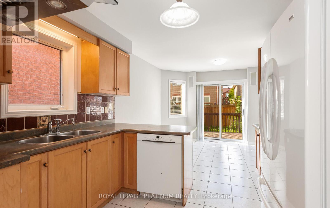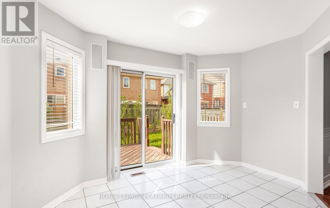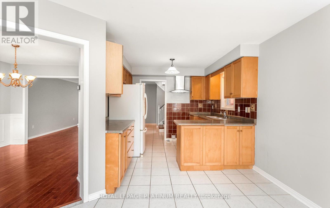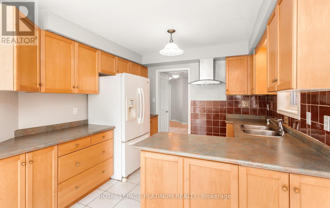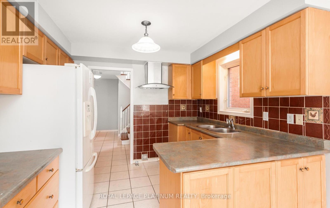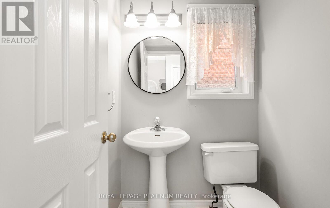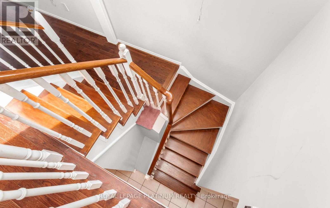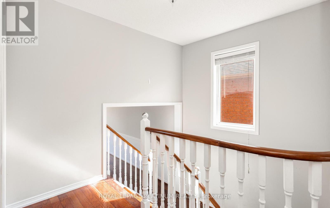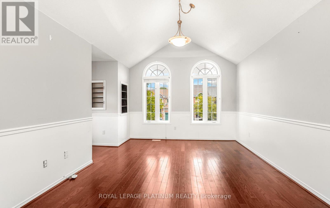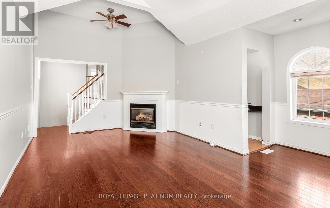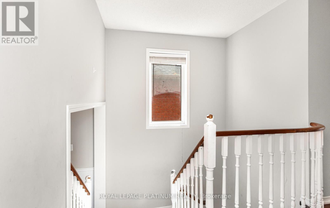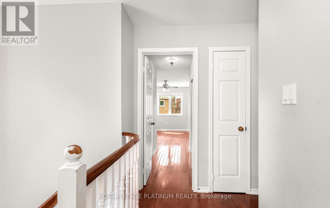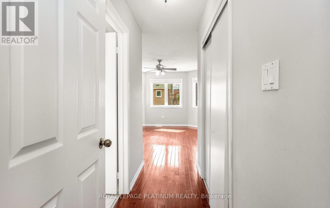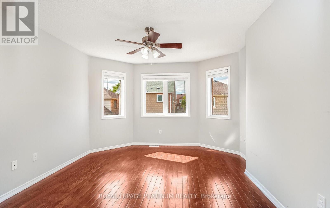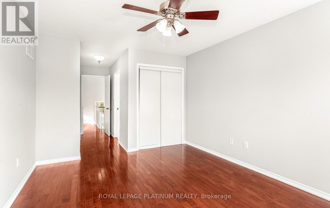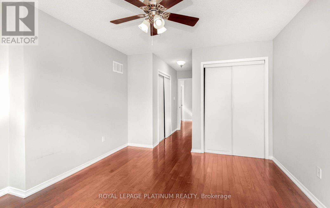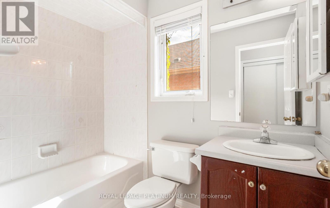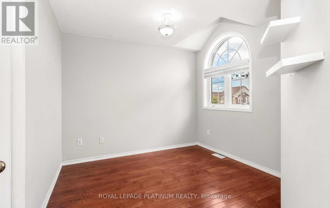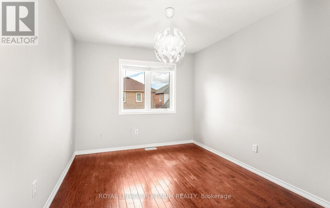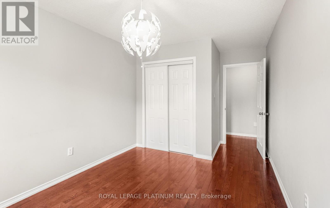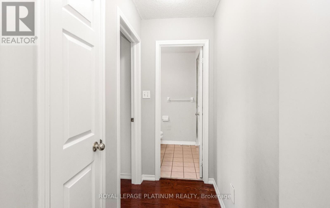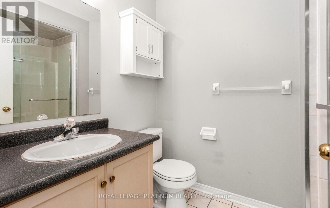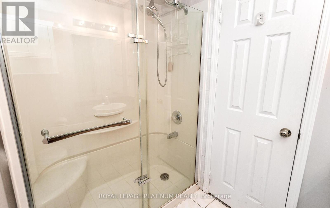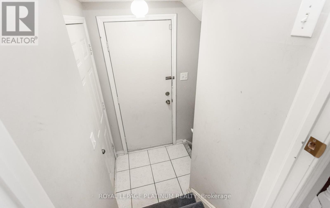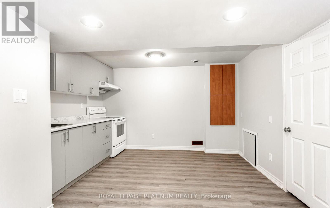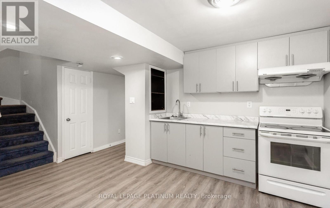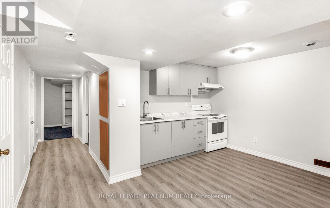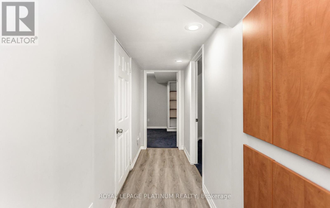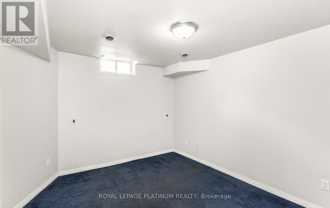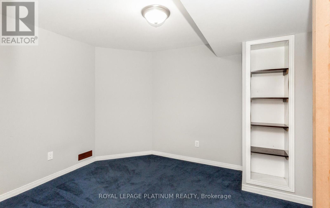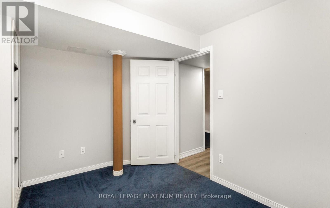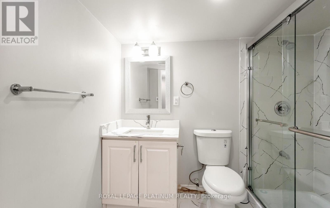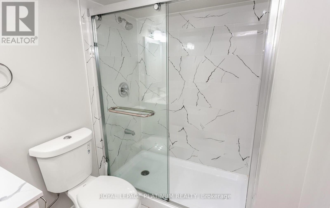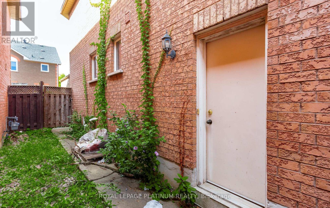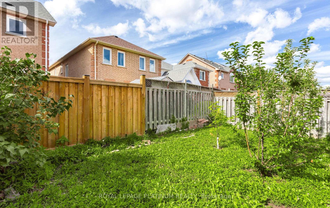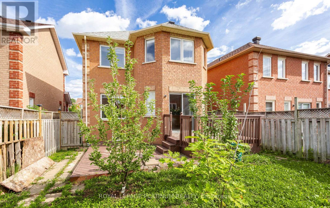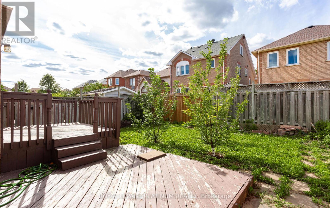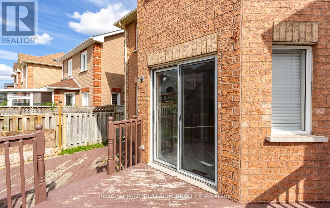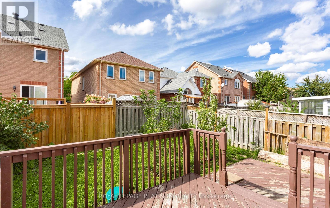5 Bedroom
4 Bathroom
1500 - 2000 sqft
Central Air Conditioning
Forced Air
$949,000
Incredible Value! This beautifully maintained home offers ceramic and hardwood flooring. The sunlit, family-sized eat-in kitchen features a stylish backsplash, pot drawers, and a walkout to a stunning two-tiered deck with an interlocking patio perfect for entertaining. An elegant living and dining room combination provides an inviting space for gatherings. The upper-level family room impresses with a cathedral ceiling, cozy gas fireplace, and built-in computer niche, ideal for a home office or online learning. The primary suite offers a serene retreat with double his-and-her closets and a luxurious 4-piece ensuite. Bright & spacious home featuring a finished 2-bedroom basement with Separate Entrance perfect for extended family, guests, or extra rental income. Conveniently located near parks, school & shopping. A great chance for families to step into the market with a property full of possibilities! (id:60365)
Property Details
|
MLS® Number
|
W12371572 |
|
Property Type
|
Single Family |
|
Community Name
|
Fletcher's West |
|
EquipmentType
|
Water Heater |
|
Features
|
Carpet Free, In-law Suite |
|
ParkingSpaceTotal
|
6 |
|
RentalEquipmentType
|
Water Heater |
Building
|
BathroomTotal
|
4 |
|
BedroomsAboveGround
|
3 |
|
BedroomsBelowGround
|
2 |
|
BedroomsTotal
|
5 |
|
Appliances
|
Water Heater |
|
BasementDevelopment
|
Finished |
|
BasementFeatures
|
Separate Entrance |
|
BasementType
|
N/a (finished) |
|
ConstructionStyleAttachment
|
Detached |
|
CoolingType
|
Central Air Conditioning |
|
ExteriorFinish
|
Brick |
|
FoundationType
|
Poured Concrete |
|
HalfBathTotal
|
1 |
|
HeatingFuel
|
Natural Gas |
|
HeatingType
|
Forced Air |
|
StoriesTotal
|
2 |
|
SizeInterior
|
1500 - 2000 Sqft |
|
Type
|
House |
|
UtilityWater
|
Municipal Water |
Parking
Land
|
Acreage
|
No |
|
Sewer
|
Sanitary Sewer |
|
SizeDepth
|
100 Ft ,1 In |
|
SizeFrontage
|
30 Ft ,2 In |
|
SizeIrregular
|
30.2 X 100.1 Ft |
|
SizeTotalText
|
30.2 X 100.1 Ft |
https://www.realtor.ca/real-estate/28793730/51-ripley-crescent-brampton-fletchers-west-fletchers-west

