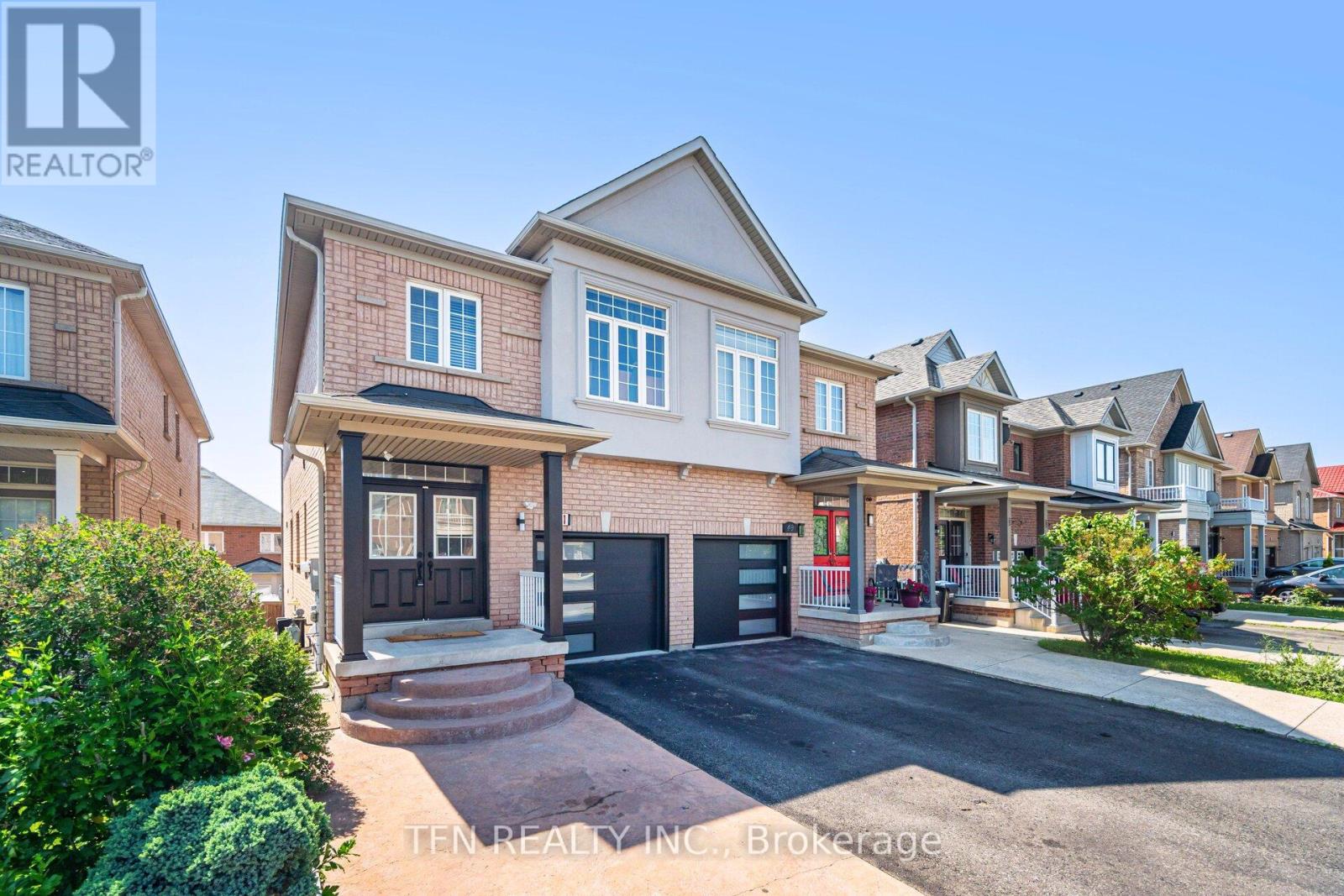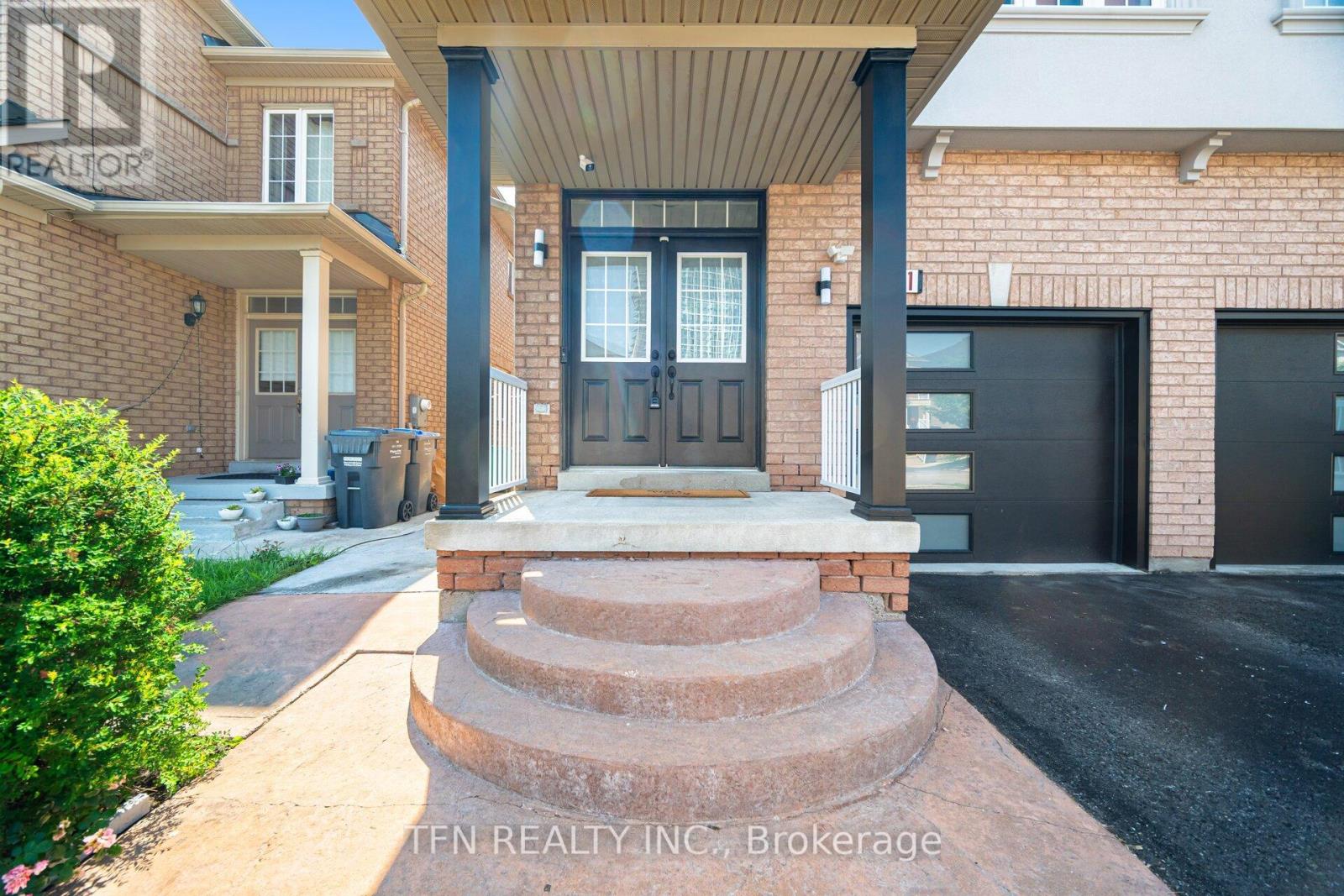51 Portrush Trail Brampton, Ontario L6X 0R2
$989,900
Stunning 4+1 Bed Semi with Income Potential & Designer Finishes! Welcome to this exceptionally well-maintained semi-detached gem, lovingly cared for by its original owner & brimming w/upgrades. Step into a fully renovated chefs kitchen featuring extended quartz countertops, custom cabinetry w/ built-in spice rack, S/S appliances w/ Gas stove & Hood-range microwave. Sleek pot lights add a modern touch thru-out the main flr & bsmt. Upstairs, discover a spacious primary retreat w/ a luxurious 6-pc ensuite w/double sinks, & a W/I closet w/custom organizers. The 2nd bdrm also offers a private 4-pc ensuite, while the 3rd bdrm enjoys asemi-ensuite. The 4th bdrm is generously sized w/high ceiling & lrg window perfect for growing families or guests. Stylish LED lighting brightens the entire upper level. The fully finished bsmt apartment w/ a separate walk-out is ideal for rental income or extended family living. It boasts a large L-shaped kitchen with S/S appliances, 4-pc bath, Laundry, plus a converted cold room pantry & bonus storage under the stairs. Enjoy seamless outdoor living w/ a fully concrete backyard no lawn maintenance, no hassle enhanced by evening spotlight perfect for entertaining or gatherings. A concrete walkway wraps around the house from the front to the backyard for a polished look. The exterior features an upgraded stucco finish (2019) & professional landscaping. A widened driveway w/parking for 3 cars & a built-in garage w/ 1 parking space. The garage is designed w/ a modern app-enabled door opener, mezzanine storage, shelving, & a premium rubberized floor for durability. Smart features include a EUFY video doorbell & security camera, all accessible thru an App without monthly fees for peace of mind. Perfectly located in a family-friendly neighborhood & just 5 mins drive to schools, shopping & Mount Pleasant GO station. This home blends comfort, style & incredible income potential. Don't miss your chance to own this move-in ready beauty! (id:60365)
Open House
This property has open houses!
2:00 pm
Ends at:4:00 pm
2:00 pm
Ends at:4:00 pm
Property Details
| MLS® Number | W12260868 |
| Property Type | Single Family |
| Community Name | Credit Valley |
| AmenitiesNearBy | Park, Place Of Worship, Public Transit, Schools |
| CommunityFeatures | Community Centre |
| Features | Paved Yard |
| ParkingSpaceTotal | 4 |
Building
| BathroomTotal | 5 |
| BedroomsAboveGround | 4 |
| BedroomsBelowGround | 1 |
| BedroomsTotal | 5 |
| Appliances | Garage Door Opener Remote(s), Central Vacuum, Dishwasher, Dryer, Microwave, Range, Stove, Washer, Window Coverings, Refrigerator |
| BasementFeatures | Apartment In Basement, Walk Out |
| BasementType | N/a |
| ConstructionStyleAttachment | Semi-detached |
| CoolingType | Central Air Conditioning |
| ExteriorFinish | Brick, Stucco |
| FlooringType | Hardwood, Laminate, Tile, Carpeted |
| FoundationType | Poured Concrete |
| HalfBathTotal | 1 |
| HeatingFuel | Natural Gas |
| HeatingType | Forced Air |
| StoriesTotal | 2 |
| SizeInterior | 1500 - 2000 Sqft |
| Type | House |
| UtilityWater | Municipal Water |
Parking
| Garage |
Land
| Acreage | No |
| LandAmenities | Park, Place Of Worship, Public Transit, Schools |
| LandscapeFeatures | Landscaped |
| Sewer | Sanitary Sewer |
| SizeDepth | 100 Ft ,1 In |
| SizeFrontage | 22 Ft ,6 In |
| SizeIrregular | 22.5 X 100.1 Ft |
| SizeTotalText | 22.5 X 100.1 Ft |
Rooms
| Level | Type | Length | Width | Dimensions |
|---|---|---|---|---|
| Second Level | Primary Bedroom | 5.87 m | 3.35 m | 5.87 m x 3.35 m |
| Second Level | Bedroom 2 | 3.04 m | 3.18 m | 3.04 m x 3.18 m |
| Second Level | Bedroom 3 | 3.96 m | 2.57 m | 3.96 m x 2.57 m |
| Second Level | Bedroom 4 | 3.58 m | 2.66 m | 3.58 m x 2.66 m |
| Second Level | Bathroom | 3.18 m | 1.68 m | 3.18 m x 1.68 m |
| Basement | Living Room | 6.86 m | 2.01 m | 6.86 m x 2.01 m |
| Basement | Kitchen | 4.72 m | 3.2 m | 4.72 m x 3.2 m |
| Basement | Bedroom 5 | 3.86 m | 3.05 m | 3.86 m x 3.05 m |
| Basement | Bathroom | 3.4 m | 1.85 m | 3.4 m x 1.85 m |
| Main Level | Living Room | 4.34 m | 3.15 m | 4.34 m x 3.15 m |
| Main Level | Dining Room | 2.21 m | 3.15 m | 2.21 m x 3.15 m |
| Main Level | Family Room | 5.82 m | 2.57 m | 5.82 m x 2.57 m |
| Main Level | Kitchen | 6.22 m | 2.64 m | 6.22 m x 2.64 m |
| Main Level | Eating Area | 6.22 m | 2.64 m | 6.22 m x 2.64 m |
https://www.realtor.ca/real-estate/28554669/51-portrush-trail-brampton-credit-valley-credit-valley
Ifrahim Khan
Broker
71 Villarboit Cres #2
Vaughan, Ontario L4K 4K2











































