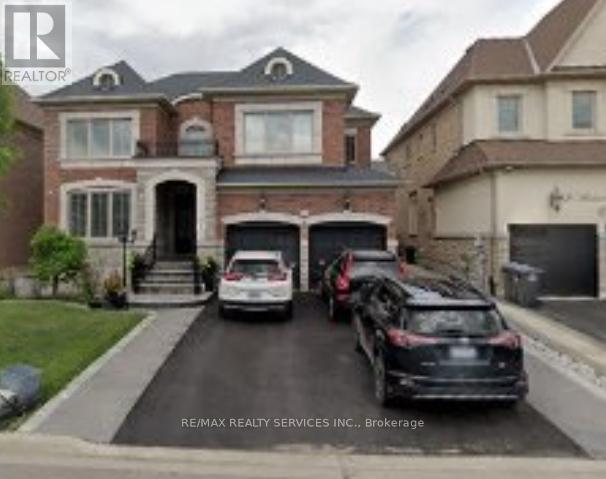51 Midsummer Drive Brampton, Ontario L6P 3E4
$1,399,900
Welcome to 51 Midsummer Drive - A Beautifully Upgraded Home on a Premium 50 Ft Lot!This stunning 4+2 bedroom detached home offers everything your family needs - and more! Step inside to find separate living, dining, and family rooms, all featuring elegant hardwood floors throughout. The central family room includes a cozy fireplace, perfect for gatherings. Enjoy cooking in a gorgeous kitchen with stainless steel appliances, extended cabinets, and a spacious layout designed for modern living.Upstairs, the primary bedroom is generously sized, while the other three bedrooms are bright and spacious, featuring a convenient Jack & Jill washroom and ample natural light.This home also includes a LEGAL 2-bedroom basement apartment (registered second dwelling unit) - ideal for rental income or multi-generational living.Outside, you'll love the extra-wide driveway with no sidewalk, allowing for ample parking, and a deep backyard - perfect for entertaining or relaxing with family and friends. Don't miss this incredible opportunity! Show your clients with confidence - and sell with confidence. A must-see home that truly stands out! (id:60365)
Property Details
| MLS® Number | W12470560 |
| Property Type | Single Family |
| Community Name | Bram East |
| EquipmentType | Water Heater |
| Features | Carpet Free |
| ParkingSpaceTotal | 7 |
| RentalEquipmentType | Water Heater |
Building
| BathroomTotal | 5 |
| BedroomsAboveGround | 4 |
| BedroomsBelowGround | 2 |
| BedroomsTotal | 6 |
| BasementFeatures | Apartment In Basement, Separate Entrance |
| BasementType | N/a |
| ConstructionStyleAttachment | Detached |
| CoolingType | Central Air Conditioning |
| ExteriorFinish | Brick, Stone |
| FireplacePresent | Yes |
| FlooringType | Hardwood, Laminate, Porcelain Tile |
| FoundationType | Concrete |
| HalfBathTotal | 1 |
| HeatingFuel | Natural Gas |
| HeatingType | Forced Air |
| StoriesTotal | 2 |
| SizeInterior | 3000 - 3500 Sqft |
| Type | House |
| UtilityWater | Municipal Water |
Parking
| Attached Garage | |
| Garage |
Land
| Acreage | No |
| Sewer | Sanitary Sewer |
| SizeDepth | 36.2 M |
| SizeFrontage | 15.3 M |
| SizeIrregular | 15.3 X 36.2 M |
| SizeTotalText | 15.3 X 36.2 M |
Rooms
| Level | Type | Length | Width | Dimensions |
|---|---|---|---|---|
| Second Level | Primary Bedroom | Measurements not available | ||
| Second Level | Bedroom 2 | Measurements not available | ||
| Second Level | Bedroom 3 | Measurements not available | ||
| Second Level | Bedroom 4 | Measurements not available | ||
| Basement | Living Room | Measurements not available | ||
| Basement | Kitchen | Measurements not available | ||
| Basement | Bedroom | Measurements not available | ||
| Basement | Bedroom 2 | Measurements not available | ||
| Basement | Laundry Room | Measurements not available | ||
| Main Level | Living Room | Measurements not available | ||
| Main Level | Dining Room | Measurements not available | ||
| Main Level | Family Room | Measurements not available | ||
| Main Level | Kitchen | Measurements not available | ||
| Main Level | Eating Area | Measurements not available | ||
| Main Level | Laundry Room | Measurements not available |
https://www.realtor.ca/real-estate/29007418/51-midsummer-drive-brampton-bram-east-bram-east
Rajbir Singh Purewal
Broker
295 Queen Street East
Brampton, Ontario L6W 3R1
Sunny Purewal
Salesperson
295 Queen Street East
Brampton, Ontario L6W 3R1





