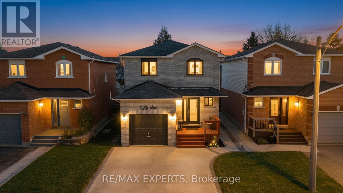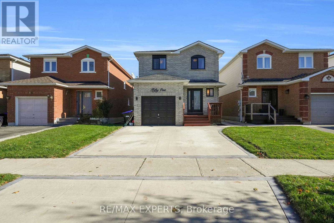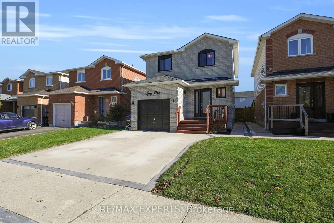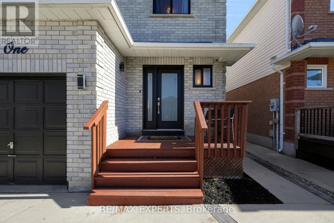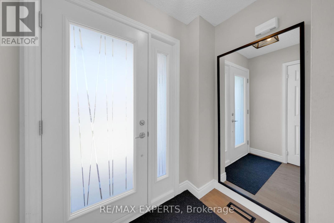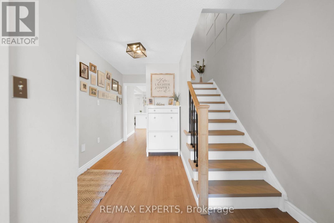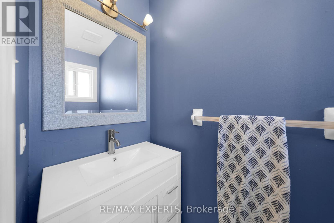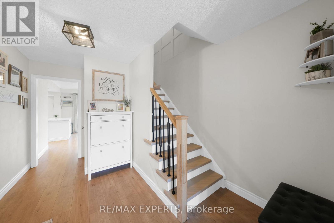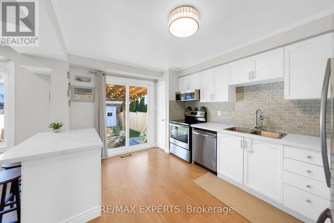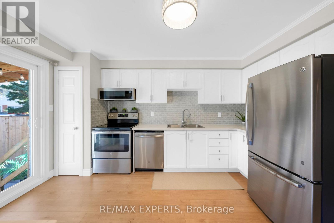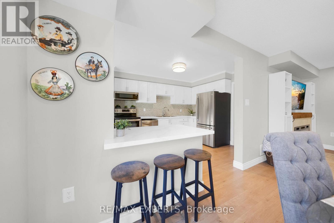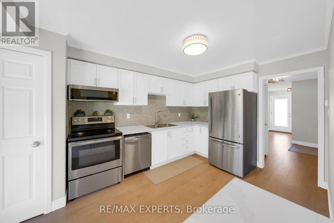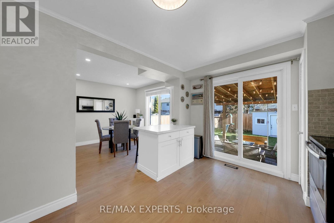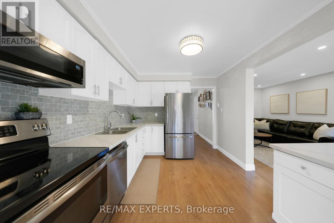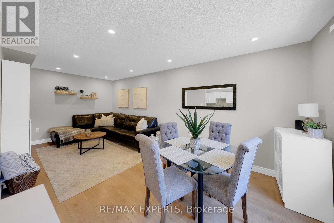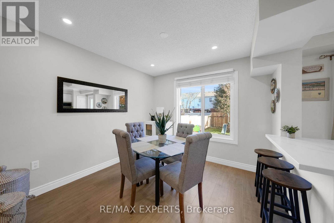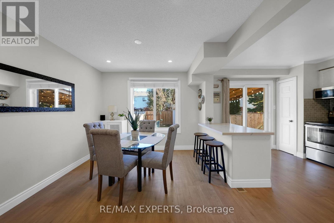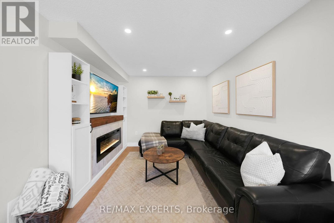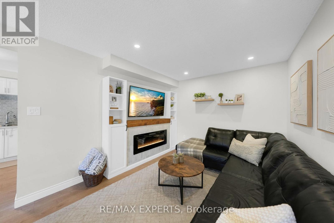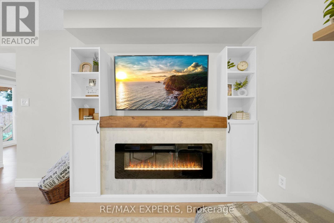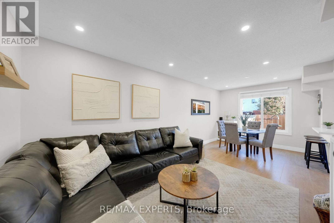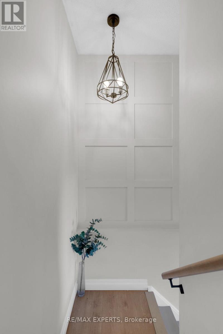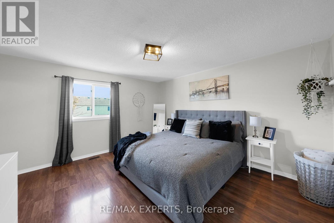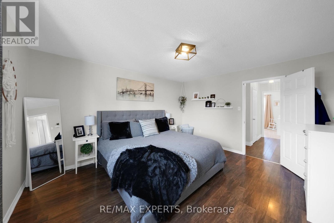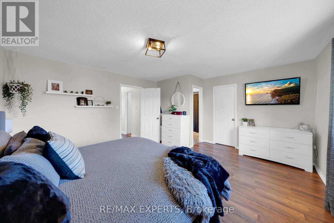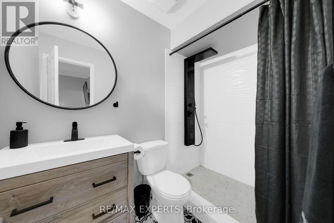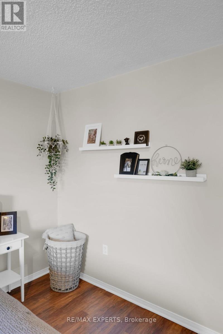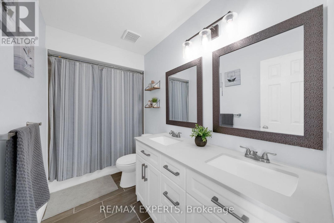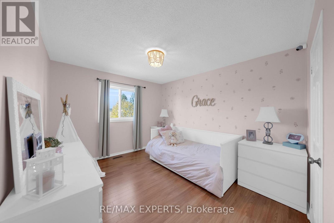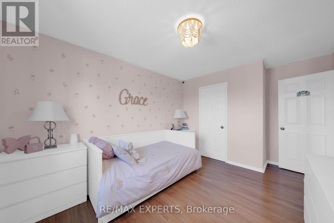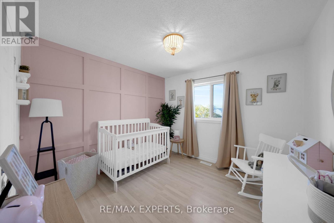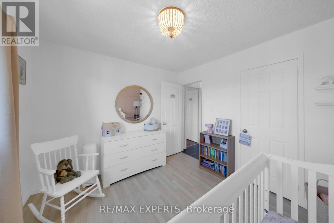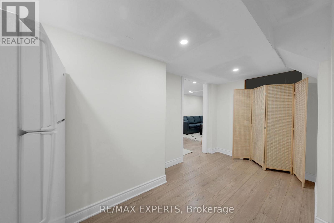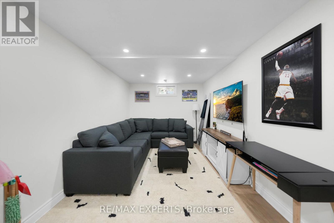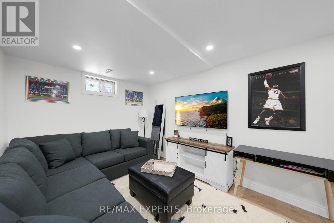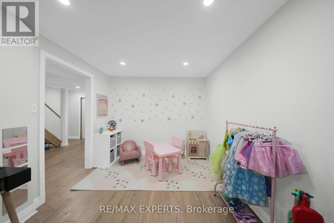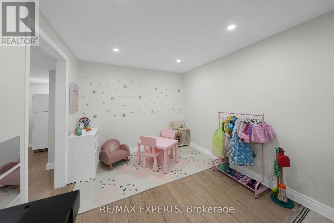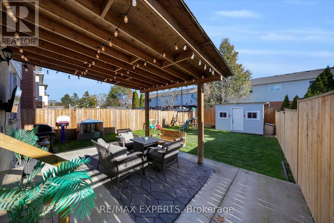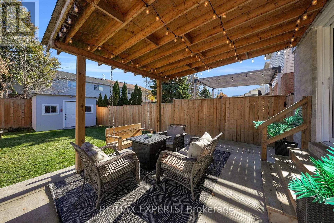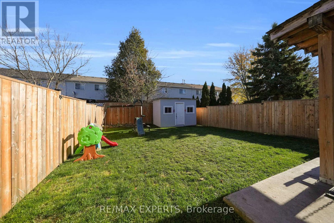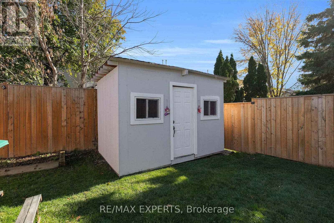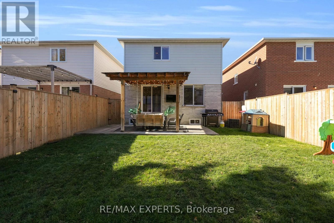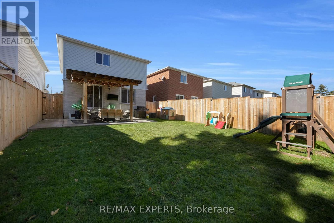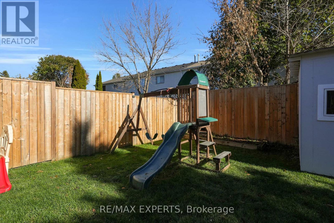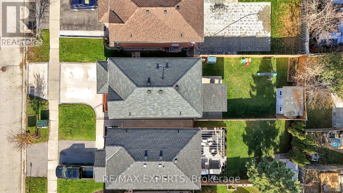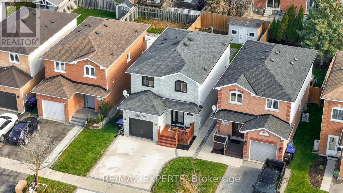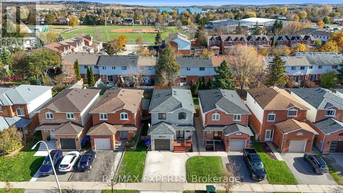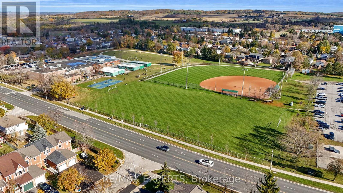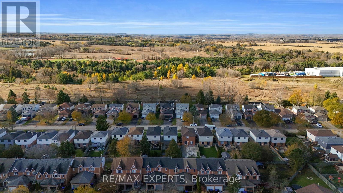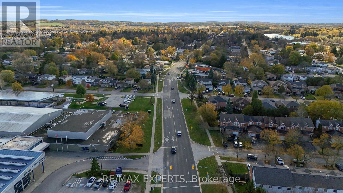51 Mcknight Crescent New Tecumseth, Ontario L0G 1W0
$795,000
This beautiful 3-Bedroom, 3-Bathroom Detached home is the perfect blend of comfort and style. Featuring great curb appeal with a concrete driveway and inviting front exterior, this property stands out from the rest. The single car garage offers convenient inside access to the home - Perfect for those cold or rainy days. Step inside to find bright, well- designed living spaces ideal for family living and entertaining. Located in one of Tottenham's most desirable neighborhoods, enjoy small- town charm with easy access to local shops, parks ,schools, and commuter routes. A wonderful place to call home! (id:60365)
Open House
This property has open houses!
2:00 pm
Ends at:4:00 pm
2:00 pm
Ends at:4:00 pm
Property Details
| MLS® Number | N12516262 |
| Property Type | Single Family |
| Community Name | Tottenham |
| EquipmentType | Water Heater, Water Softener |
| Features | Carpet Free |
| ParkingSpaceTotal | 3 |
| RentalEquipmentType | Water Heater, Water Softener |
Building
| BathroomTotal | 3 |
| BedroomsAboveGround | 3 |
| BedroomsTotal | 3 |
| Amenities | Fireplace(s) |
| Appliances | Water Heater, Water Softener |
| BasementDevelopment | Finished |
| BasementType | N/a (finished) |
| ConstructionStyleAttachment | Link |
| CoolingType | Central Air Conditioning |
| ExteriorFinish | Brick |
| FireplacePresent | Yes |
| FlooringType | Laminate, Ceramic |
| FoundationType | Poured Concrete |
| HalfBathTotal | 1 |
| HeatingFuel | Natural Gas |
| HeatingType | Forced Air |
| StoriesTotal | 2 |
| SizeInterior | 1100 - 1500 Sqft |
| Type | House |
| UtilityWater | Municipal Water |
Parking
| Attached Garage | |
| Garage |
Land
| Acreage | No |
| Sewer | Sanitary Sewer |
| SizeDepth | 115 Ft ,10 In |
| SizeFrontage | 30 Ft |
| SizeIrregular | 30 X 115.9 Ft |
| SizeTotalText | 30 X 115.9 Ft |
Rooms
| Level | Type | Length | Width | Dimensions |
|---|---|---|---|---|
| Second Level | Primary Bedroom | 16 m | 14.4 m | 16 m x 14.4 m |
| Second Level | Bathroom | 8.1 m | 5 m | 8.1 m x 5 m |
| Second Level | Bathroom | 10.3 m | 5 m | 10.3 m x 5 m |
| Second Level | Bedroom | 10.4 m | 10.2 m | 10.4 m x 10.2 m |
| Second Level | Bedroom | 10.4 m | 14.5 m | 10.4 m x 14.5 m |
| Basement | Recreational, Games Room | 9.6 m | 20.1 m | 9.6 m x 20.1 m |
| Main Level | Kitchen | 9.9 m | 13.9 m | 9.9 m x 13.9 m |
| Main Level | Dining Room | 10.3 m | 9.3 m | 10.3 m x 9.3 m |
| Main Level | Living Room | 10.1 m | 11.5 m | 10.1 m x 11.5 m |
| Main Level | Bathroom | 2.8 m | 6.6 m | 2.8 m x 6.6 m |
https://www.realtor.ca/real-estate/29074759/51-mcknight-crescent-new-tecumseth-tottenham-tottenham
Sandra D'elia
Salesperson
277 Cityview Blvd Unit 16
Vaughan, Ontario L4H 5A4

