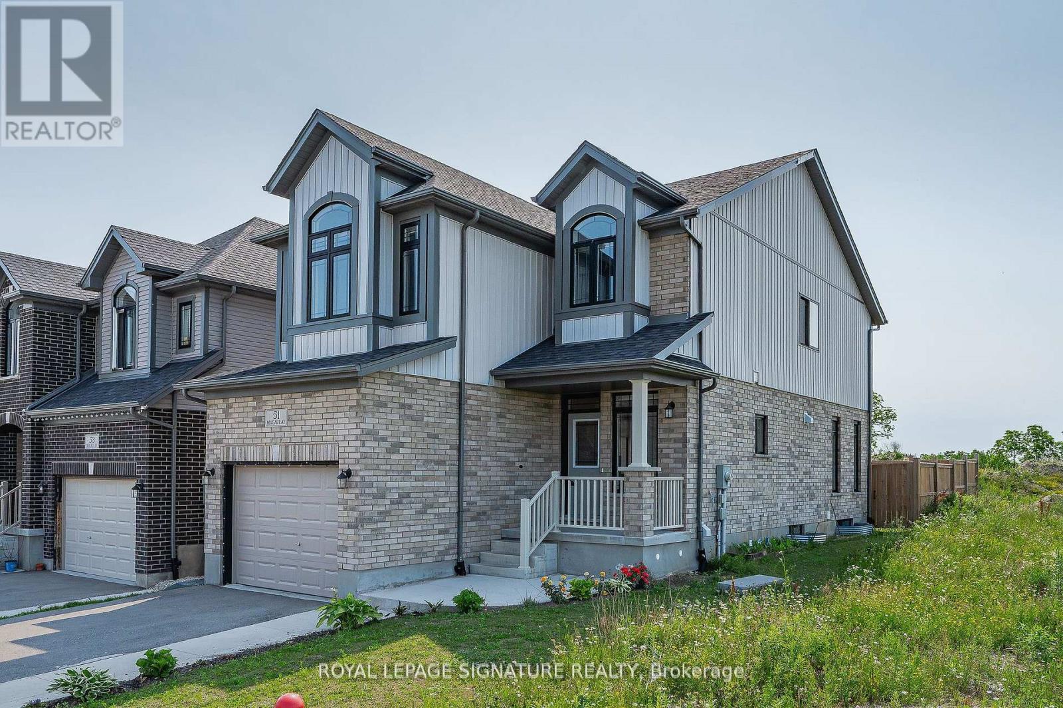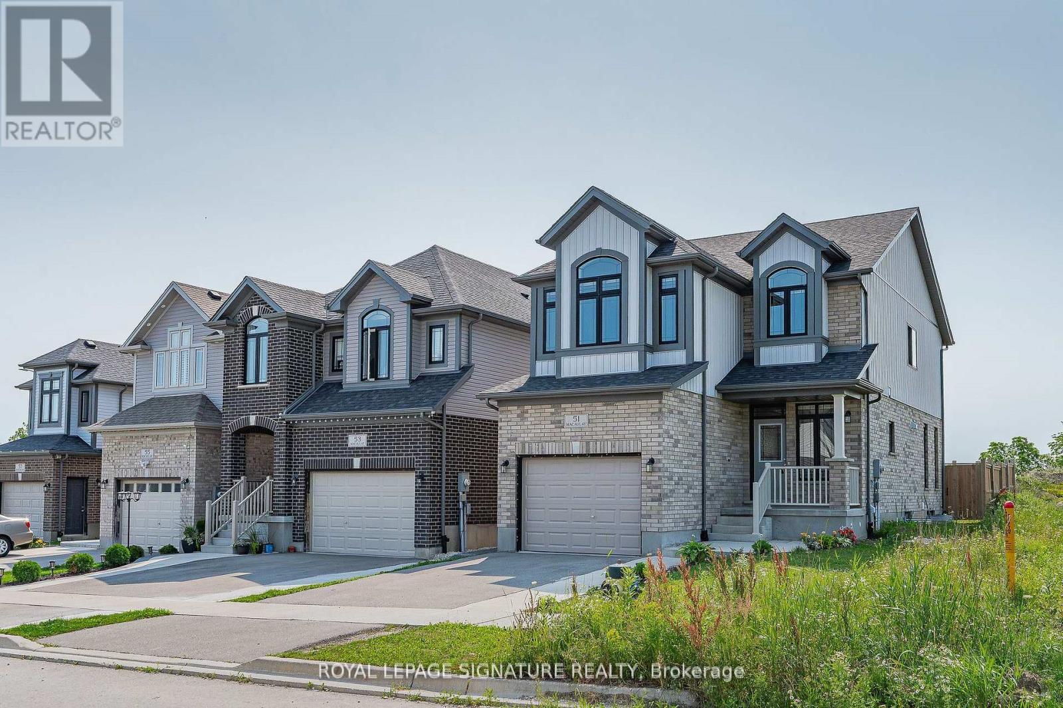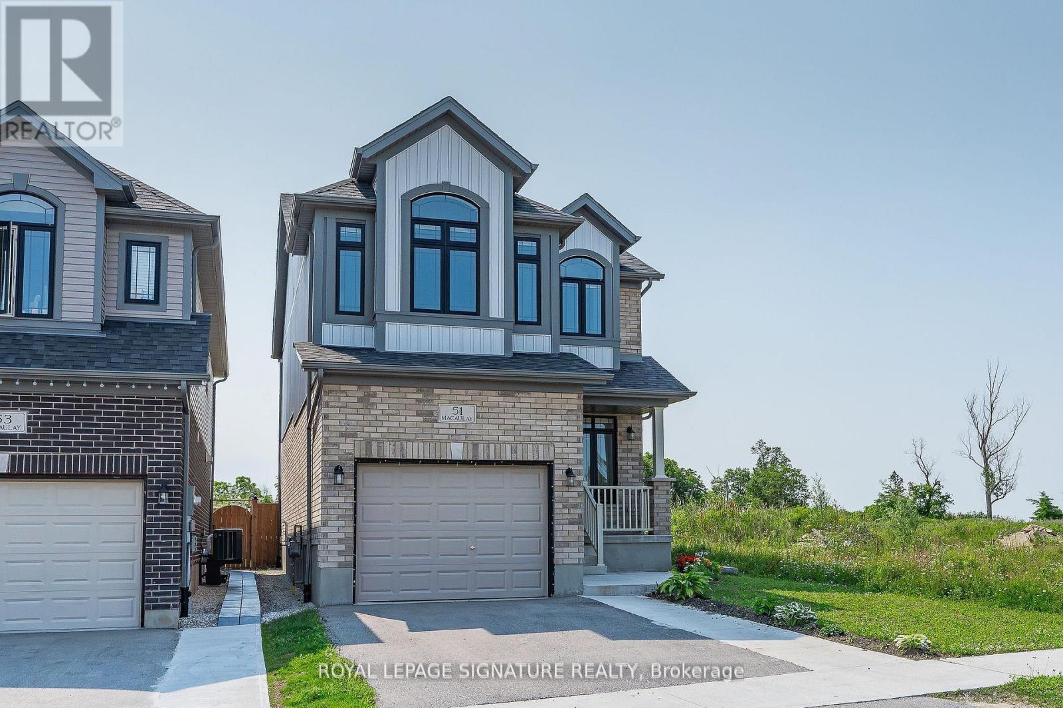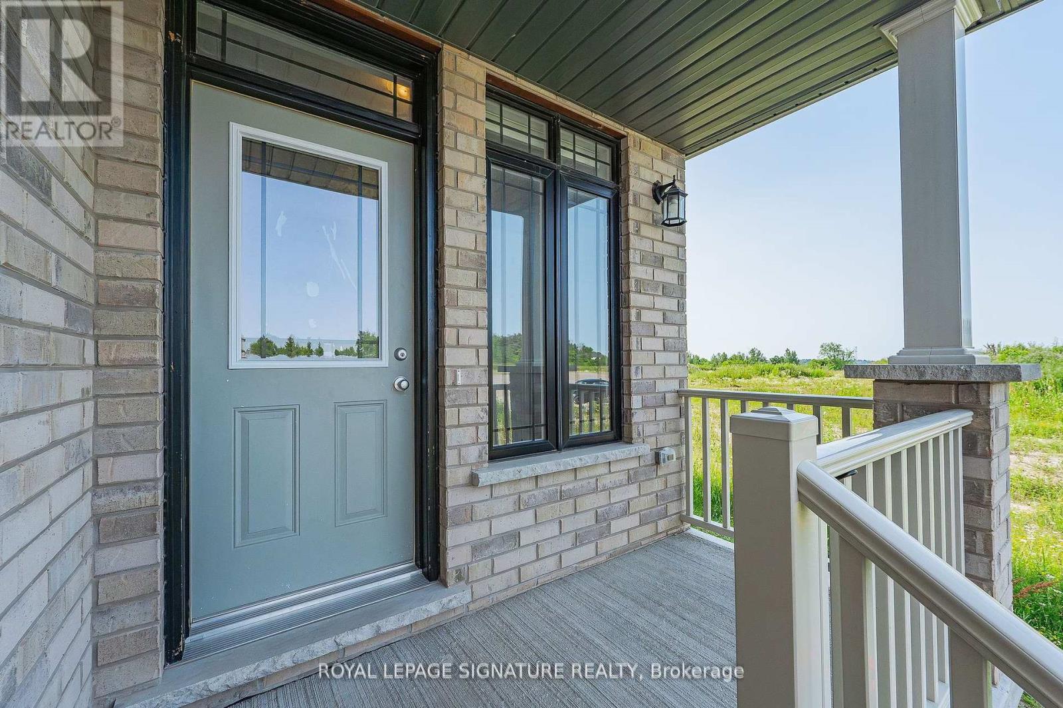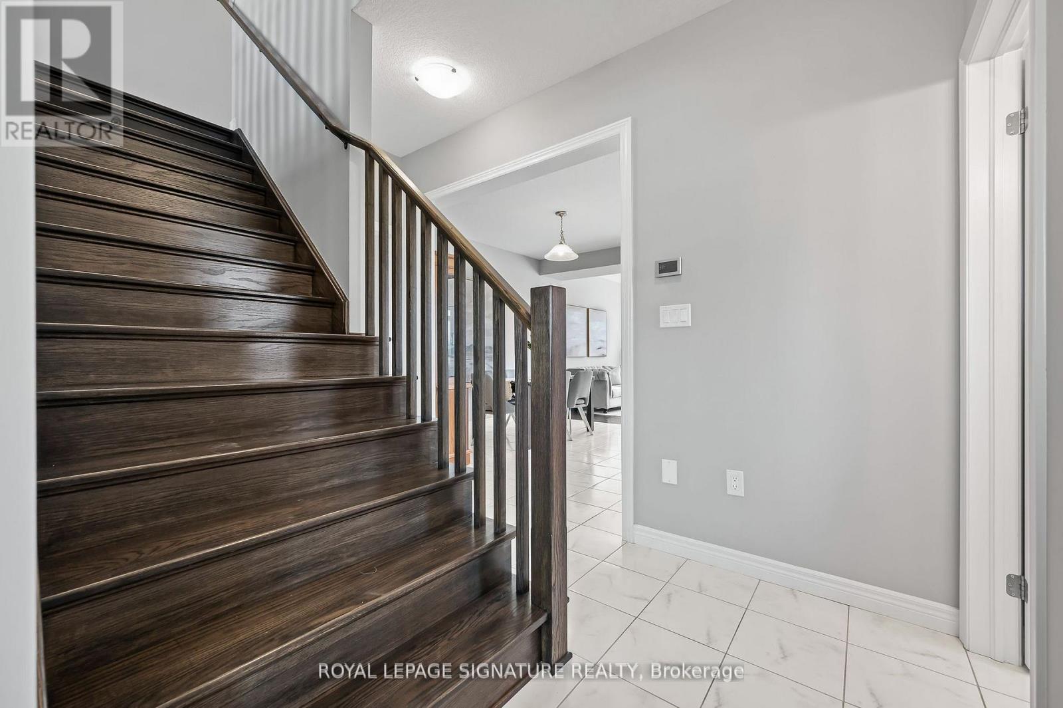51 Macaulay Street Guelph, Ontario N1E 0S2
$1,079,000
This Is It! 3 Bedroom Detached Home with an In-Law Suite w/Separate Entrance, Kitchen, Bathroom& It's Own Laundry. Why You Will Love This Home: Less Than 5y Old, 3 Great Size Rooms & 3.5Baths, Open Concept 9" Ceilings, Hardwood Floor, So Much Light, Upgraded Taller Windows & Patio Door on Main, Huge Open Concept Living , Dining & Breakfast Area. Kitchen Features Quartz Countertops, Large Centre Island & Backsplash. The Best Part - Check Out The Massive Family Room on The Mid Level!!! Primary Bedroom Has Walk In Closet & 4pc Ensuite. 2 More Spacious Bedrooms and Another Bathroom on the 2nd Floor. Basement has Separate Entrance, Fully Finished& Upgraded Higher Ceilings in Basement, Beautiful Kitchen & 4pc Bath. Large Backyard, No Neighbours Behind. (id:60365)
Property Details
| MLS® Number | X12311421 |
| Property Type | Single Family |
| Community Name | Grange Road |
| ParkingSpaceTotal | 3 |
Building
| BathroomTotal | 4 |
| BedroomsAboveGround | 3 |
| BedroomsTotal | 3 |
| Appliances | All, Dishwasher, Dryer, Freezer, Microwave, Hood Fan, Stove, Washer, Window Coverings, Refrigerator |
| BasementFeatures | Apartment In Basement, Separate Entrance |
| BasementType | N/a |
| ConstructionStyleAttachment | Detached |
| CoolingType | Central Air Conditioning |
| ExteriorFinish | Brick, Vinyl Siding |
| FlooringType | Hardwood |
| HalfBathTotal | 1 |
| HeatingFuel | Natural Gas |
| HeatingType | Forced Air |
| StoriesTotal | 2 |
| SizeInterior | 1500 - 2000 Sqft |
| Type | House |
| UtilityWater | Municipal Water |
Parking
| Garage |
Land
| Acreage | No |
| Sewer | Sanitary Sewer |
| SizeDepth | 105 Ft |
| SizeFrontage | 29 Ft ,6 In |
| SizeIrregular | 29.5 X 105 Ft |
| SizeTotalText | 29.5 X 105 Ft |
Rooms
| Level | Type | Length | Width | Dimensions |
|---|---|---|---|---|
| Second Level | Primary Bedroom | Measurements not available | ||
| Second Level | Bedroom 2 | Measurements not available | ||
| Second Level | Bedroom 3 | Measurements not available | ||
| Second Level | Laundry Room | Measurements not available | ||
| Basement | Recreational, Games Room | Measurements not available | ||
| Main Level | Foyer | Measurements not available | ||
| Main Level | Kitchen | Measurements not available | ||
| Main Level | Eating Area | Measurements not available | ||
| Main Level | Dining Room | Measurements not available | ||
| Main Level | Living Room | Measurements not available | ||
| Upper Level | Family Room | Measurements not available |
https://www.realtor.ca/real-estate/28662253/51-macaulay-street-guelph-grange-road-grange-road
Karolina Mangat
Salesperson
201-30 Eglinton Ave West
Mississauga, Ontario L5R 3E7

