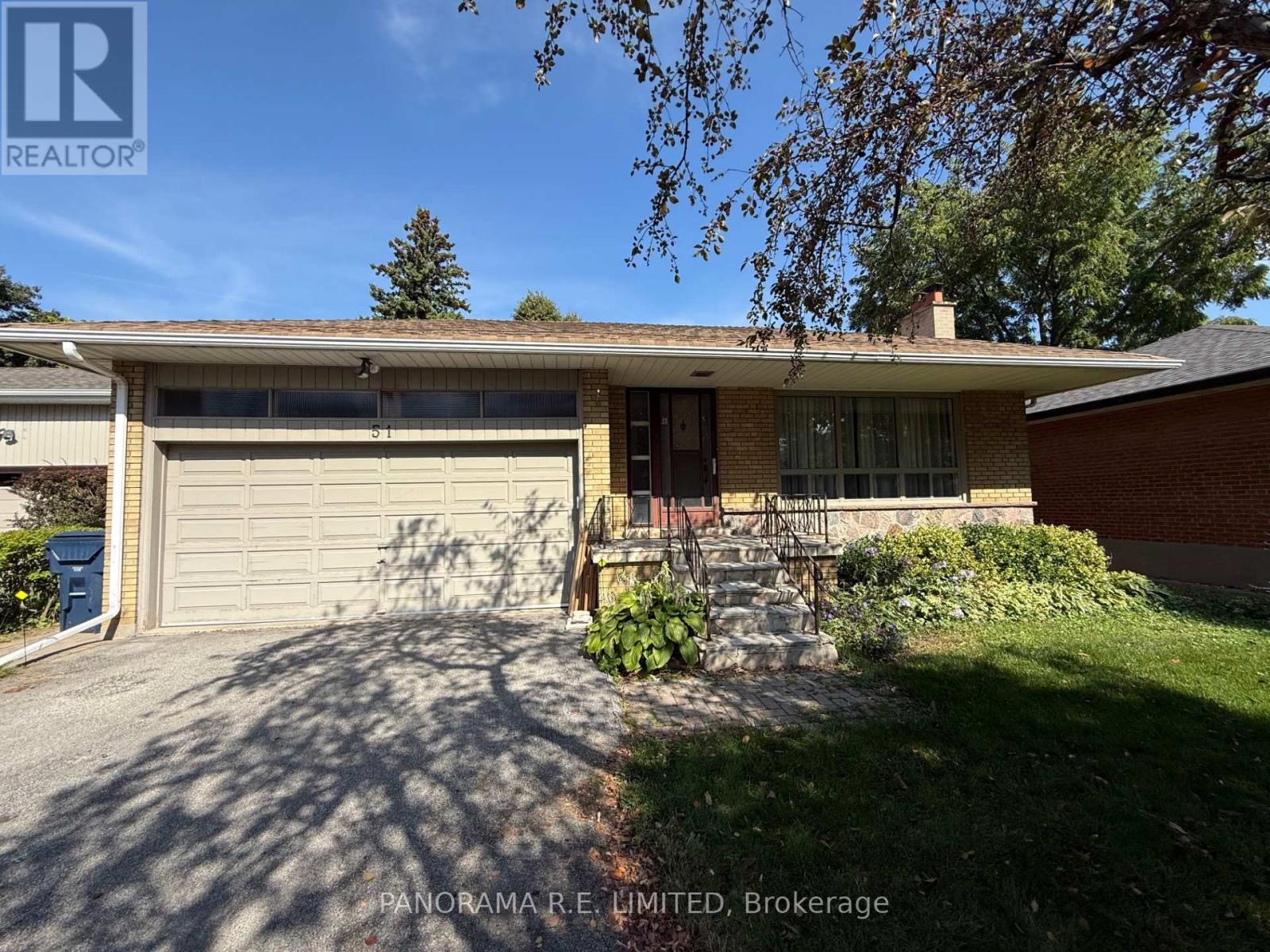51 Laurelwood Crescent Toronto, Ontario M9P 1L6
$3,950 Monthly
Fabulous 3-Bedroom 2-Bathroom Detached Whole Home Rental in Highly Desirable Richview Neighbourhood. This larger bungalow features large Living and Dining Rooms with big bright windows for lots of natural light. The home also has a renovated Eat-In Kitchen with Granite Countertops and full suite of appliances. Down the hall are three spacious main floor Bedrooms with an additional Bedroom and Recreation Room downstairs. You'll also find a separate Laundry Room with lots of additional storage that every family needs. There is also a Garage with parking for two cars with a double driveway and parking for 2 additional cars. One of the best features is the massive Fenced-In Backyard backing onto Westway Park. 51 Laurelwood Crescent is ideally located in Richview with incredible Schools, Public Transit, Shopping & More! A great rental for a great Tenant! (id:60365)
Property Details
| MLS® Number | W12405898 |
| Property Type | Single Family |
| Community Name | Willowridge-Martingrove-Richview |
| AmenitiesNearBy | Park, Public Transit, Schools |
| ParkingSpaceTotal | 4 |
Building
| BathroomTotal | 2 |
| BedroomsAboveGround | 3 |
| BedroomsBelowGround | 1 |
| BedroomsTotal | 4 |
| Appliances | Garage Door Opener Remote(s), Dishwasher, Dryer, Microwave, Stove, Washer, Window Coverings, Refrigerator |
| ArchitecturalStyle | Bungalow |
| BasementDevelopment | Finished |
| BasementType | N/a (finished) |
| ConstructionStyleAttachment | Detached |
| CoolingType | Central Air Conditioning |
| ExteriorFinish | Brick |
| FlooringType | Hardwood, Vinyl, Carpeted, Concrete |
| FoundationType | Unknown |
| HalfBathTotal | 1 |
| HeatingFuel | Natural Gas |
| HeatingType | Forced Air |
| StoriesTotal | 1 |
| SizeInterior | 1100 - 1500 Sqft |
| Type | House |
| UtilityWater | Municipal Water |
Parking
| Attached Garage | |
| Garage |
Land
| Acreage | No |
| FenceType | Fenced Yard |
| LandAmenities | Park, Public Transit, Schools |
| Sewer | Sanitary Sewer |
| SizeDepth | 121 Ft ,9 In |
| SizeFrontage | 50 Ft |
| SizeIrregular | 50 X 121.8 Ft |
| SizeTotalText | 50 X 121.8 Ft |
Rooms
| Level | Type | Length | Width | Dimensions |
|---|---|---|---|---|
| Basement | Bedroom | 4.4 m | 3.24 m | 4.4 m x 3.24 m |
| Basement | Recreational, Games Room | 6.71 m | 4.59 m | 6.71 m x 4.59 m |
| Basement | Utility Room | 10.5 m | 3.28 m | 10.5 m x 3.28 m |
| Main Level | Living Room | 4.89 m | 4.1 m | 4.89 m x 4.1 m |
| Main Level | Dining Room | 7.16 m | 3.31 m | 7.16 m x 3.31 m |
| Main Level | Kitchen | 4.74 m | 3.31 m | 4.74 m x 3.31 m |
| Main Level | Primary Bedroom | 4.37 m | 3.33 m | 4.37 m x 3.33 m |
| Main Level | Bedroom 2 | 3.4 m | 3.32 m | 3.4 m x 3.32 m |
| Main Level | Bedroom 3 | 3.33 m | 3 m | 3.33 m x 3 m |
Richard Robibero
Broker of Record
97 Meadowbank Rd.
Toronto, Ontario M9B 5E1






























