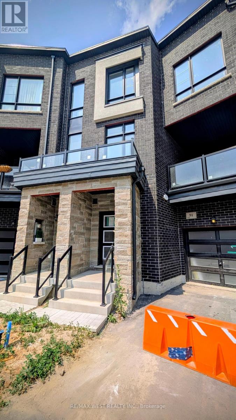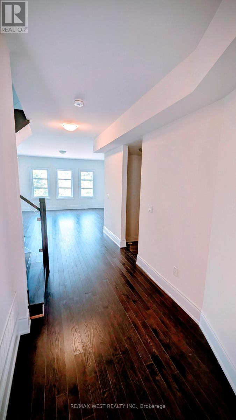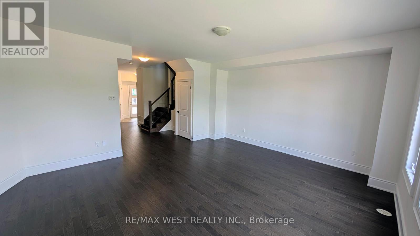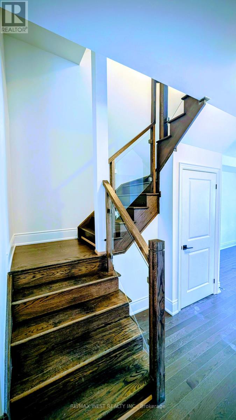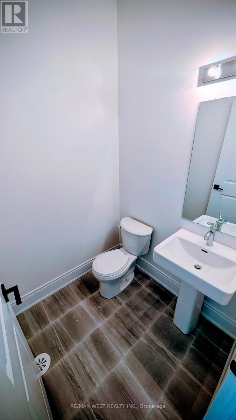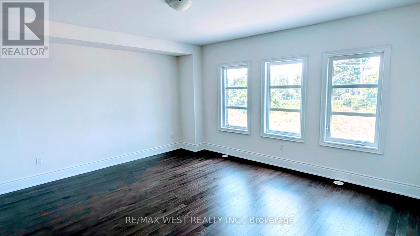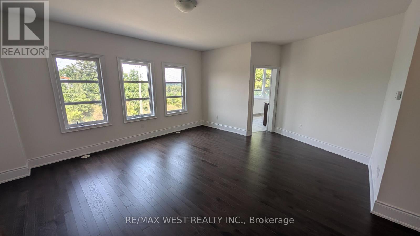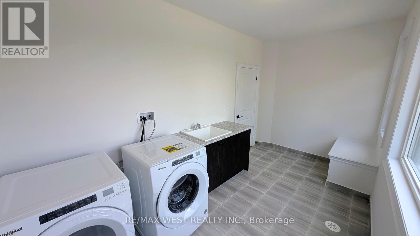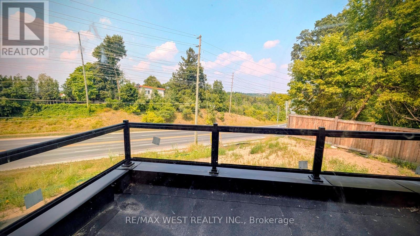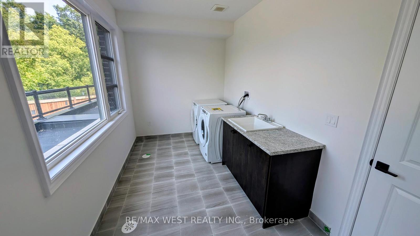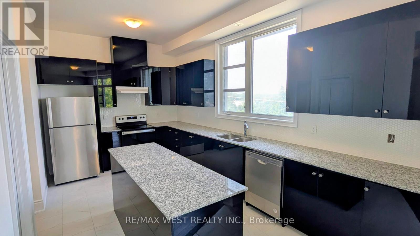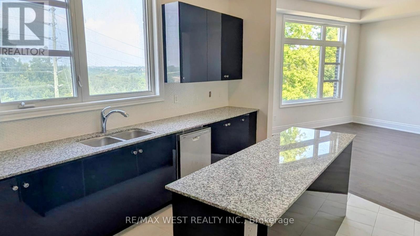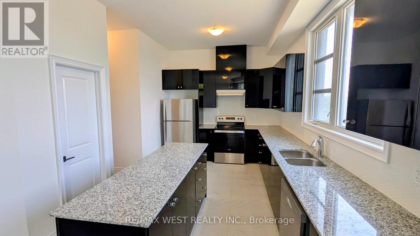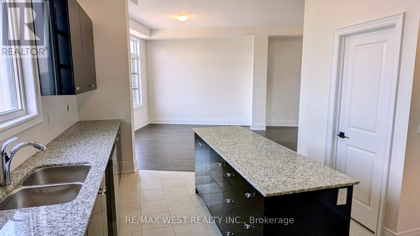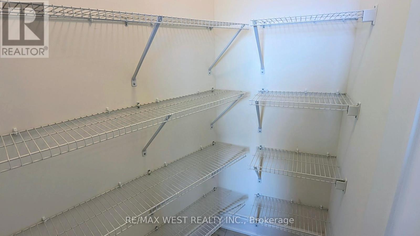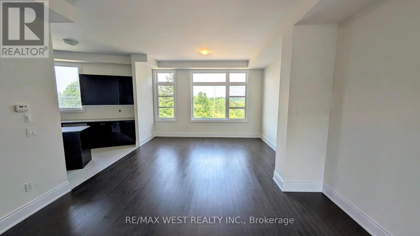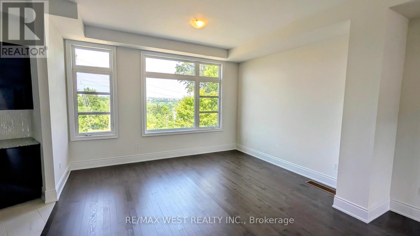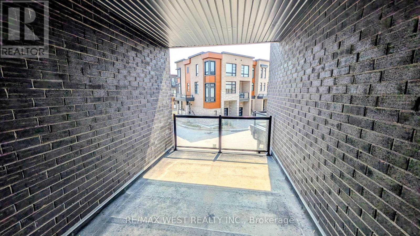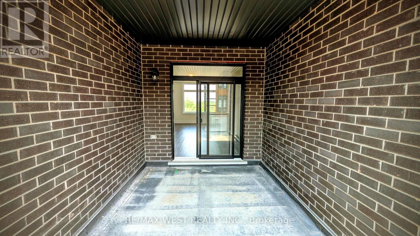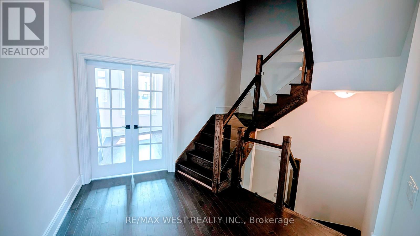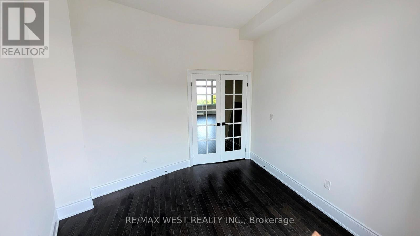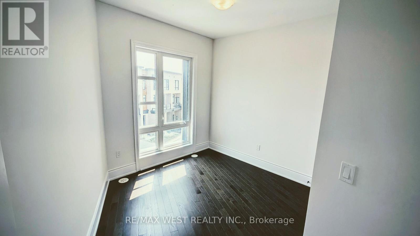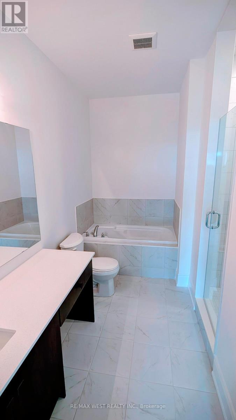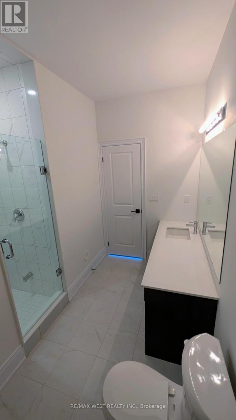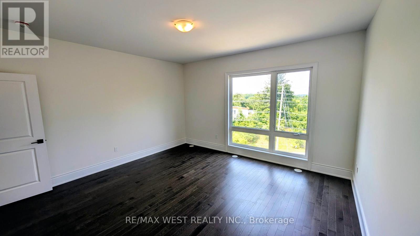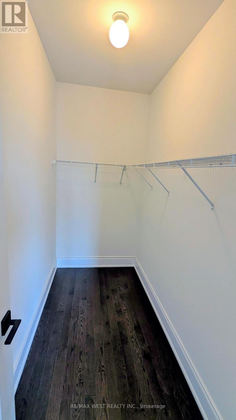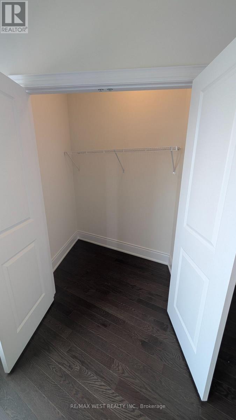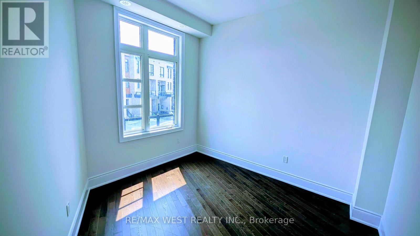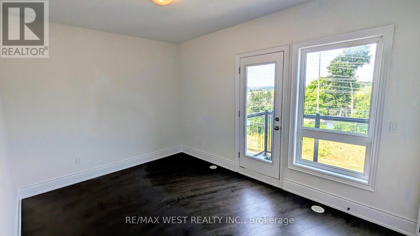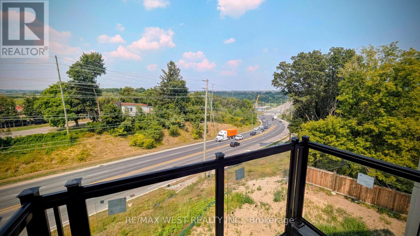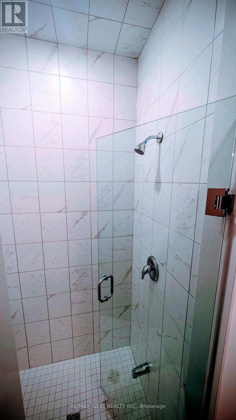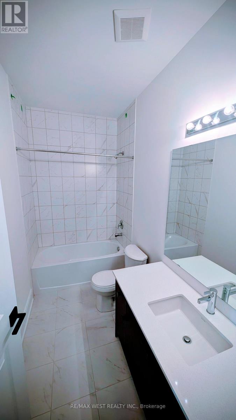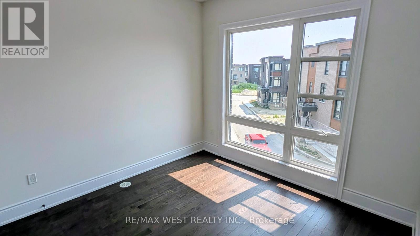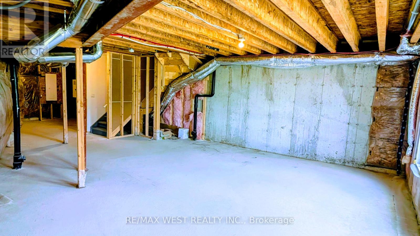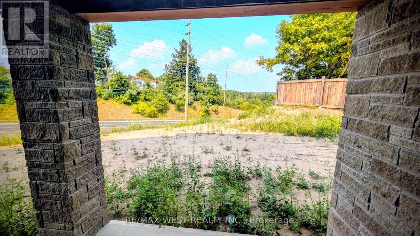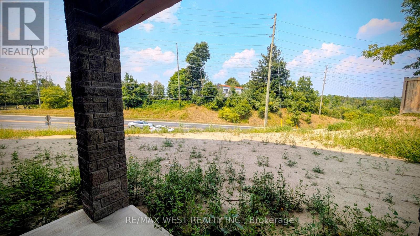51 Inverary Crescent Vaughan, Ontario L4L 1A7
$4,100 Monthly
The Geneva model is the largest home in the Urban Green community, offering over 2,800 square feet of brand new, never-lived-in space spread across three thoughtfully designed levels. The main floor opens with a spacious foyer and a bright den near the entrance perfect for a home office or reading space. From there, your'e led into an open-concept kitchen, dining, and living area that's both functional and welcoming. The large kitchen features modern cabinetry, generous counter space, and a walk-in pantry, all connected to a large island perfect for cooking or gathering. Just beyond, sliding doors lead out to a wide 135 sq. ft. balcony ideal for hosting, eating outdoors, or simply relaxing in the sun. Upstairs, the primary suite offers a large walk-in closet and a generous en-suite with a freestanding soaker tub, a glass-enclosed shower, a makeup area, and sink. Three additional bedrooms and a full main bath complete the upper level, with natural light filling every corner. The ground level includes a full-size laundry room with built-in bench seating, interior access to the attached garage, and a flexible family room that opens to the backyard. Downstairs, the unfinished walkout basement offers excellent storage, workout space, or room to grow into. This home is situated in a quiet residential pocket of Vaughan, just minutes from the heart of Kleinburg Village with its galleries, restaurants, and charming small-town energy. Highway 400, Canadas Wonderland, trails, conservation areas, and schools are all close by. Professionally finished, never occupied, and move-in ready this is a rare opportunity to enjoy space, comfort, and location all in one. (id:60365)
Property Details
| MLS® Number | N12329657 |
| Property Type | Single Family |
| Community Name | Kleinburg |
| ParkingSpaceTotal | 2 |
Building
| BathroomTotal | 4 |
| BedroomsAboveGround | 4 |
| BedroomsTotal | 4 |
| Age | New Building |
| Appliances | Water Heater - Tankless |
| BasementDevelopment | Unfinished |
| BasementFeatures | Walk Out |
| BasementType | N/a (unfinished) |
| ConstructionStyleAttachment | Attached |
| CoolingType | Central Air Conditioning |
| ExteriorFinish | Brick |
| FlooringType | Hardwood, Ceramic |
| FoundationType | Concrete |
| HalfBathTotal | 2 |
| HeatingFuel | Natural Gas |
| HeatingType | Forced Air |
| StoriesTotal | 3 |
| SizeInterior | 2500 - 3000 Sqft |
| Type | Row / Townhouse |
| UtilityWater | Municipal Water |
Parking
| Attached Garage | |
| Garage |
Land
| Acreage | No |
| Sewer | Sanitary Sewer |
Rooms
| Level | Type | Length | Width | Dimensions |
|---|---|---|---|---|
| Second Level | Living Room | 7.01 m | 4.57 m | 7.01 m x 4.57 m |
| Second Level | Kitchen | 5.36 m | 3.05 m | 5.36 m x 3.05 m |
| Second Level | Den | 3.66 m | 3.51 m | 3.66 m x 3.51 m |
| Third Level | Primary Bedroom | 4.58 m | 4.27 m | 4.58 m x 4.27 m |
| Third Level | Bedroom 2 | 3.23 m | 3.11 m | 3.23 m x 3.11 m |
| Third Level | Bedroom 3 | 3.66 m | 2.74 m | 3.66 m x 2.74 m |
| Third Level | Bedroom 4 | 4.27 m | 3.05 m | 4.27 m x 3.05 m |
| Main Level | Family Room | 5.39 m | 4.72 m | 5.39 m x 4.72 m |
| Main Level | Mud Room | Measurements not available |
https://www.realtor.ca/real-estate/28701473/51-inverary-crescent-vaughan-kleinburg-kleinburg
Maria Vieira
Broker
1678 Bloor St., West
Toronto, Ontario M6P 1A9
Victor Vieira
Broker
1678 Bloor St., West
Toronto, Ontario M6P 1A9

