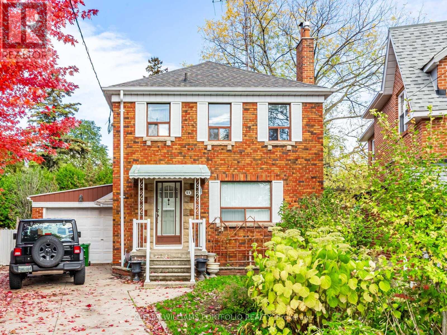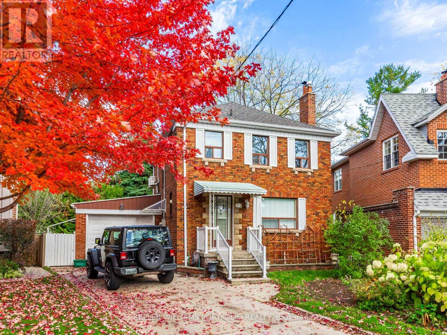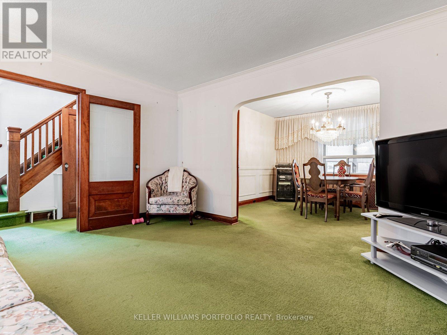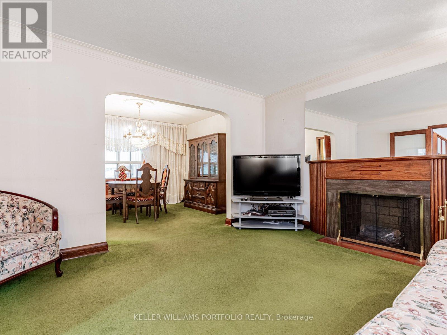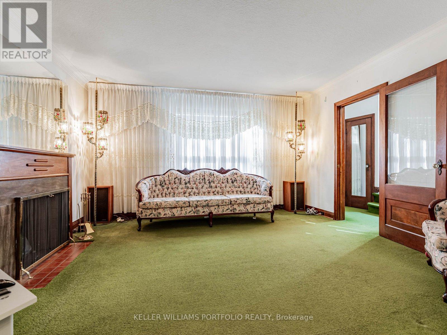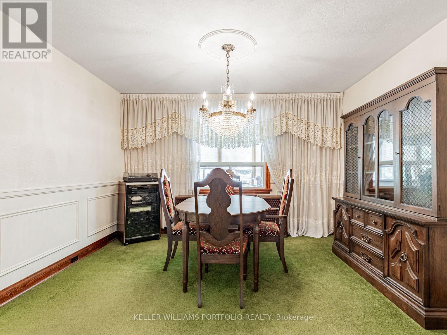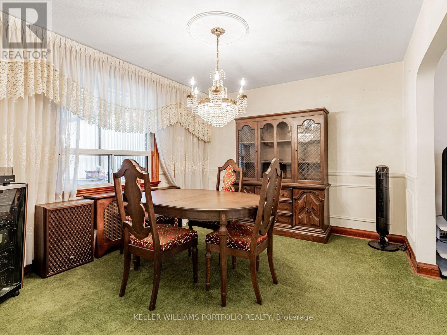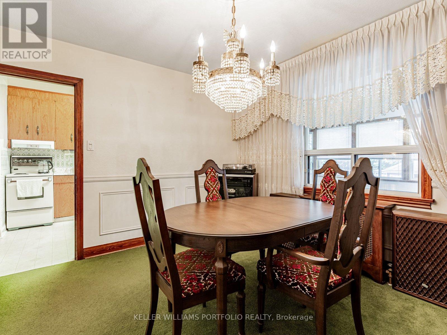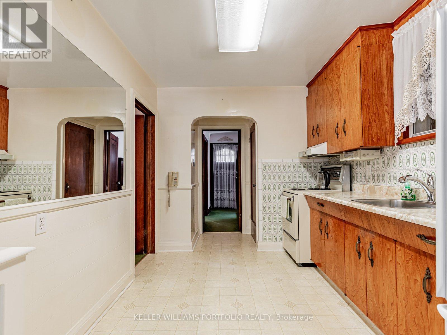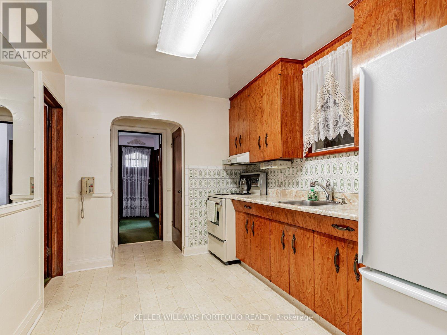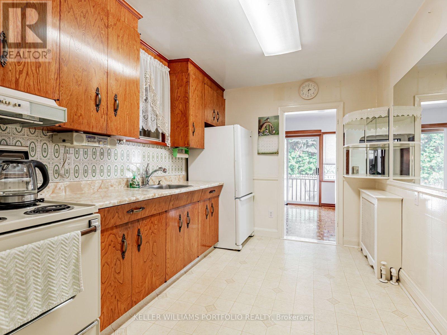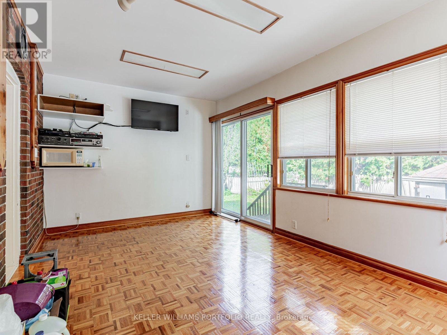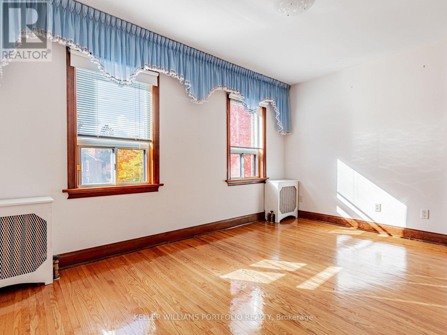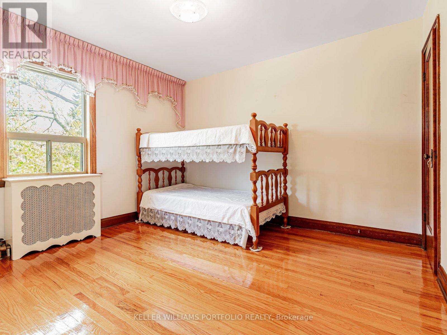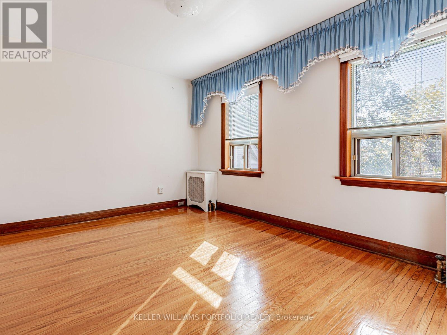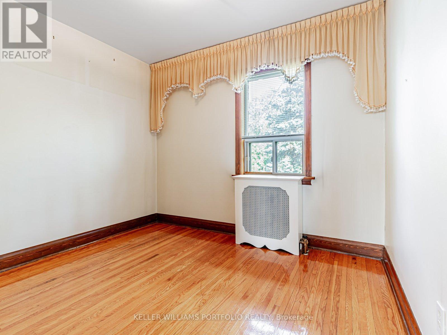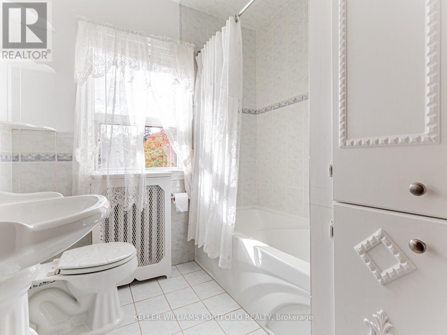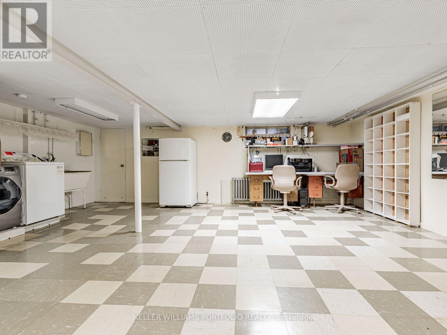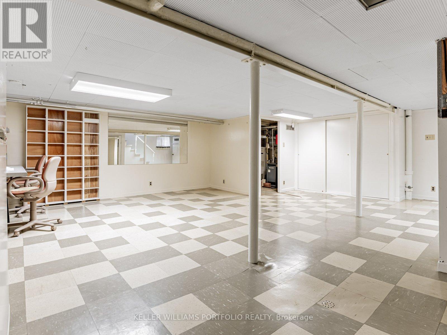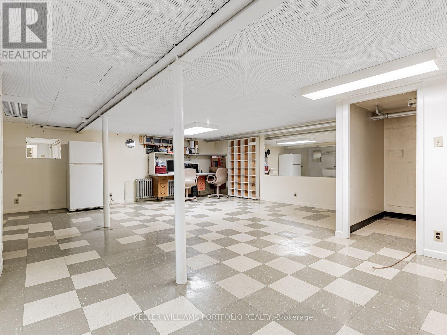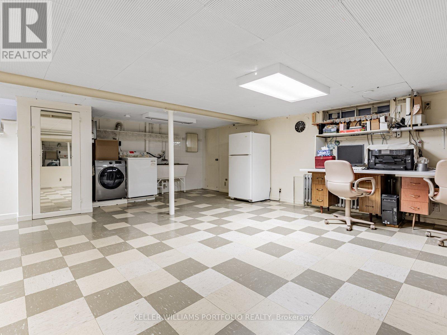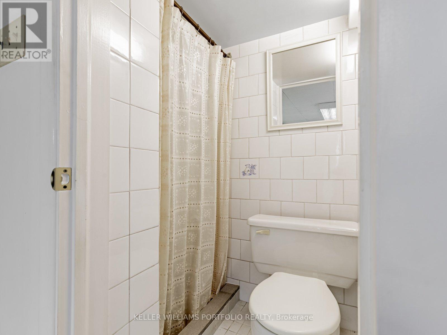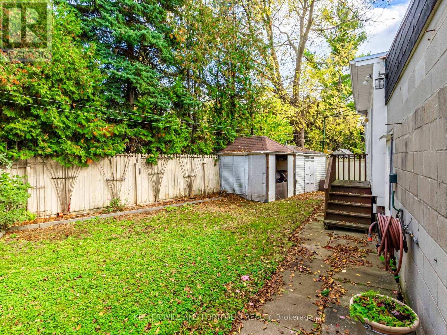51 Glenavy Avenue Toronto, Ontario M4P 2T9
$1,749,000
Welcome to 51 Glenavy! A rare opportunity to live in a 3 bedroom, 2 bath home on a pie-shaped lot on a quiet cul-de-sac in upper Leaside. The property has a 30 foot frontage and pies out to 66 feet in the rear. (100' North, 92.6' South) Existing family room addition with walkout to private backyard. Pristine hardwood floors and trim on both main and second floors. Attached one car garage with private 2 car drive. Garden shed, plenty of storage, side door entrance to finished basement. Steps to TTC, Metro, Bayview shops, schools, Sherwood Park, Sunnybrook Park and more. You will appreciate this private enclave, both for its quiet enjoyment and communal warmth. (id:60365)
Property Details
| MLS® Number | C12487786 |
| Property Type | Single Family |
| Community Name | Bridle Path-Sunnybrook-York Mills |
| AmenitiesNearBy | Hospital, Park, Public Transit |
| Features | Cul-de-sac |
| ParkingSpaceTotal | 3 |
Building
| BathroomTotal | 2 |
| BedroomsAboveGround | 3 |
| BedroomsTotal | 3 |
| Appliances | Dryer, Stove, Washer, Window Coverings, Refrigerator |
| BasementDevelopment | Finished |
| BasementFeatures | Separate Entrance |
| BasementType | N/a (finished), N/a |
| ConstructionStyleAttachment | Detached |
| CoolingType | Wall Unit |
| ExteriorFinish | Brick |
| FireplacePresent | Yes |
| FireplaceTotal | 1 |
| FlooringType | Carpeted, Linoleum, Hardwood |
| FoundationType | Concrete |
| HalfBathTotal | 1 |
| HeatingFuel | Natural Gas |
| HeatingType | Radiant Heat |
| StoriesTotal | 2 |
| SizeInterior | 1100 - 1500 Sqft |
| Type | House |
| UtilityWater | Municipal Water |
Parking
| Attached Garage | |
| Garage |
Land
| Acreage | No |
| FenceType | Fenced Yard |
| LandAmenities | Hospital, Park, Public Transit |
| Sewer | Sanitary Sewer |
| SizeDepth | 100 Ft |
| SizeFrontage | 30 Ft |
| SizeIrregular | 30 X 100 Ft ; South 92.6 Ft.east 66 Ft. |
| SizeTotalText | 30 X 100 Ft ; South 92.6 Ft.east 66 Ft. |
Rooms
| Level | Type | Length | Width | Dimensions |
|---|---|---|---|---|
| Second Level | Primary Bedroom | 4.29 m | 3.15 m | 4.29 m x 3.15 m |
| Second Level | Bedroom 2 | 3.56 m | 3.35 m | 3.56 m x 3.35 m |
| Second Level | Bedroom 3 | 2.84 m | 3 m | 2.84 m x 3 m |
| Basement | Recreational, Games Room | 7.34 m | 6.43 m | 7.34 m x 6.43 m |
| Main Level | Living Room | 3.89 m | 4.27 m | 3.89 m x 4.27 m |
| Main Level | Dining Room | 3.38 m | 3.76 m | 3.38 m x 3.76 m |
| Main Level | Kitchen | 3.38 m | 2.54 m | 3.38 m x 2.54 m |
| Main Level | Family Room | 3.23 m | 5.36 m | 3.23 m x 5.36 m |
Howard Burack
Salesperson
3284 Yonge Street #100
Toronto, Ontario M4N 3M7
Les Aaron
Salesperson
3284 Yonge Street #100
Toronto, Ontario M4N 3M7

