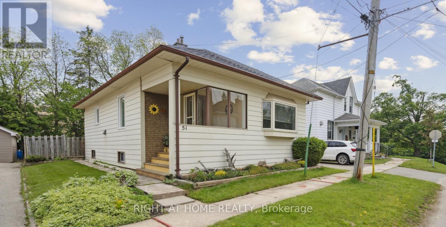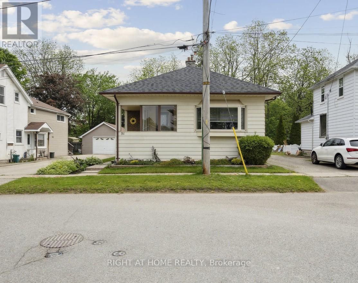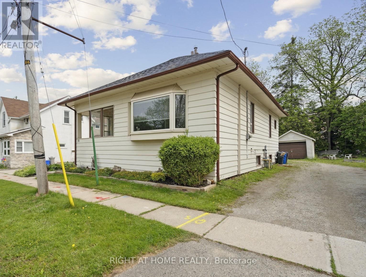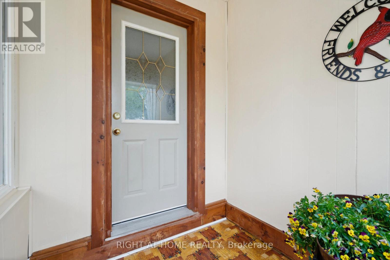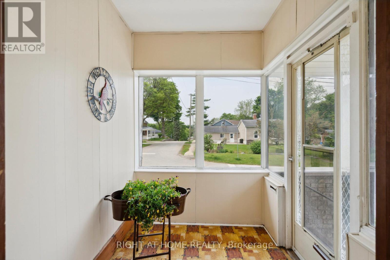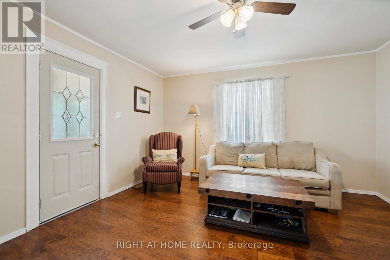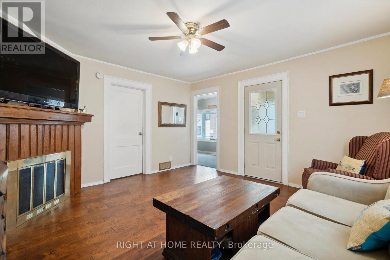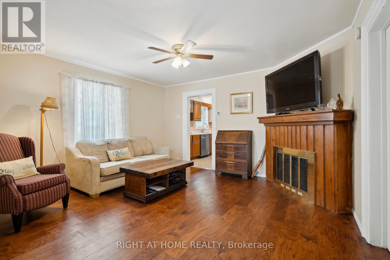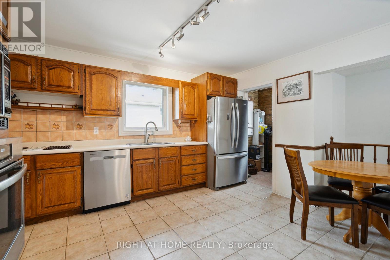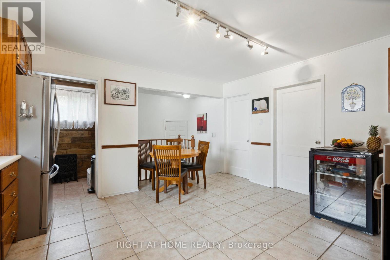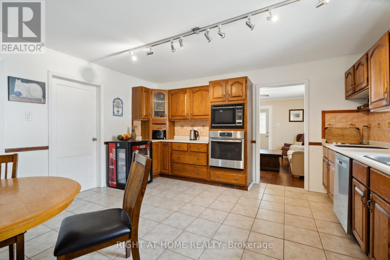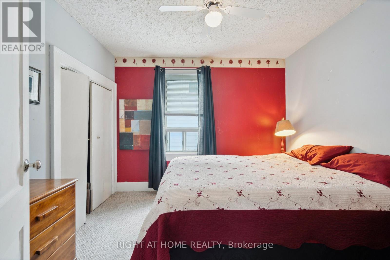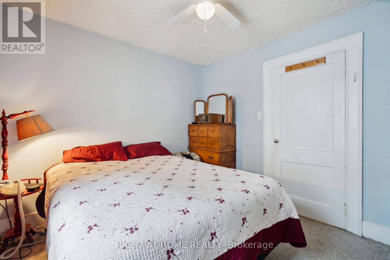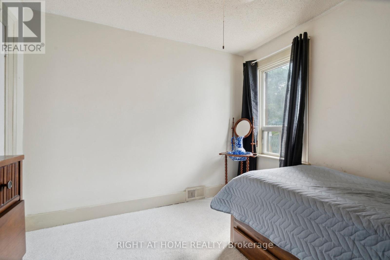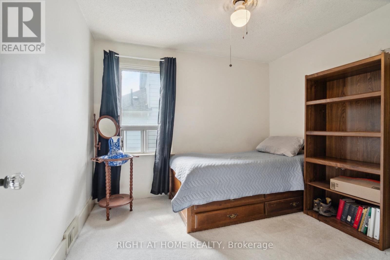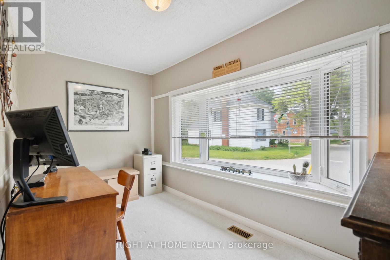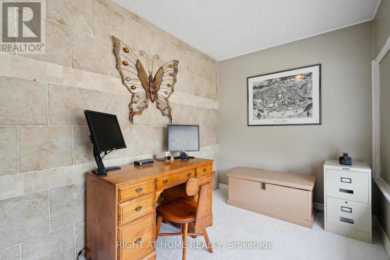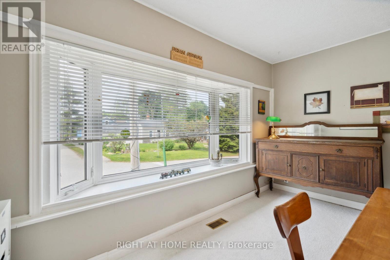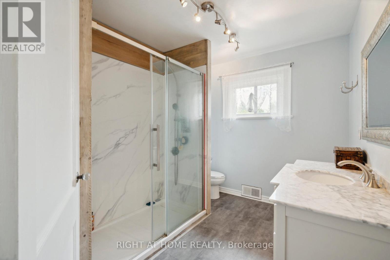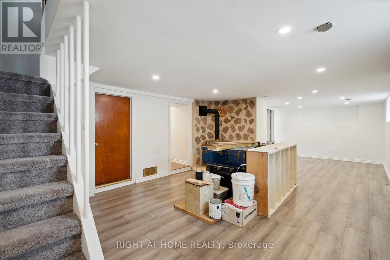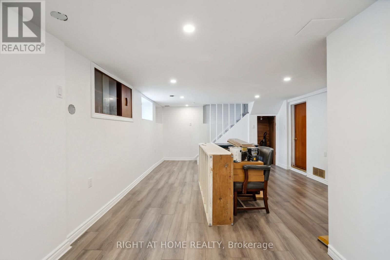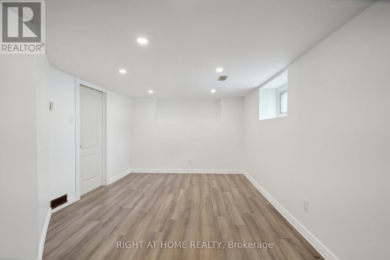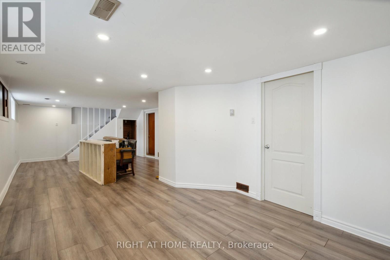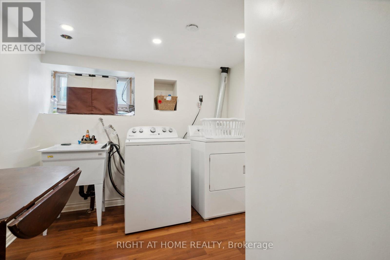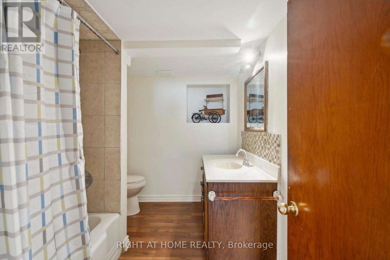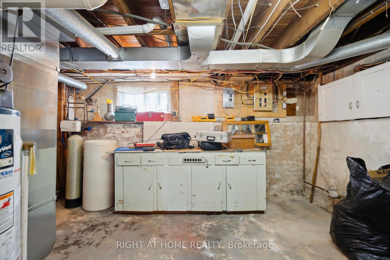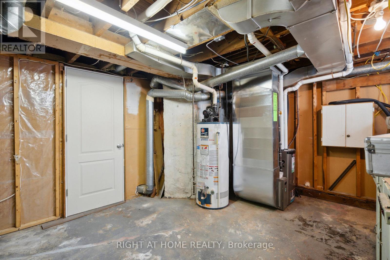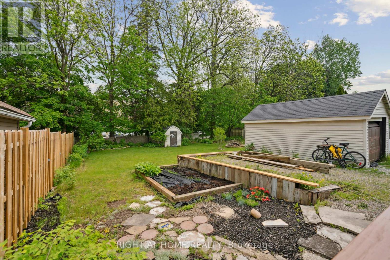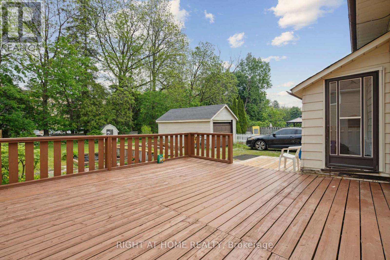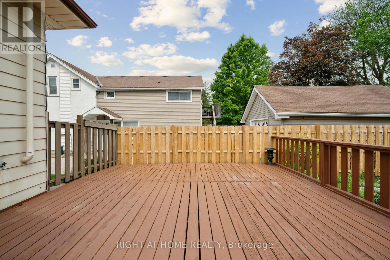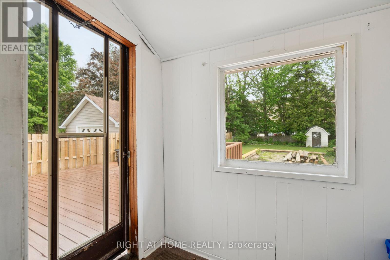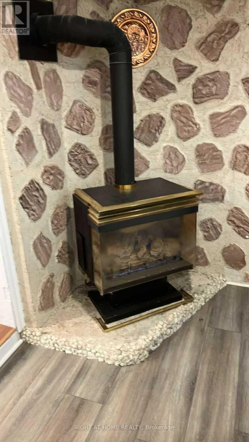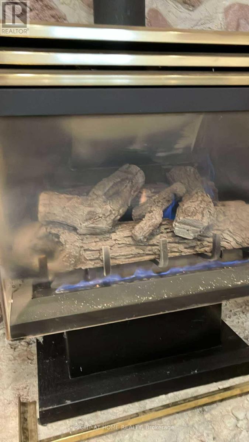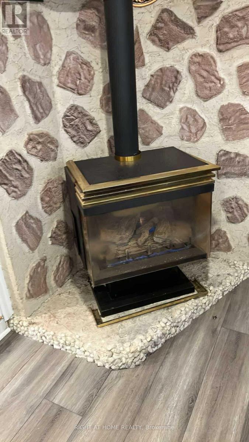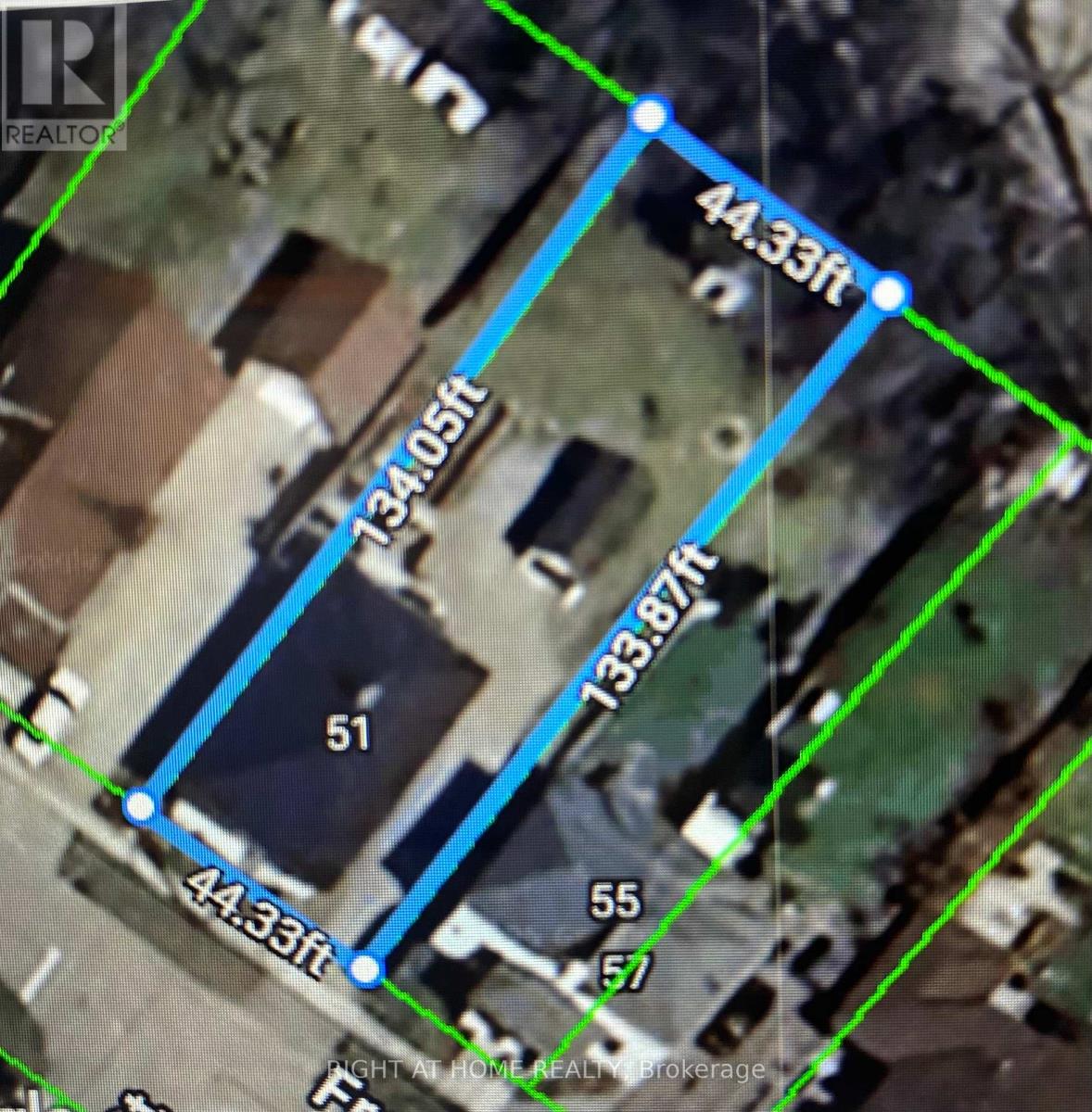51 Frederick Street S Halton Hills, Ontario L7J 2B9
$699,900
Welcome to 51 Frederick St. in downtown Acton. This cozy house has a cottage feel, with 2 main floor bedrooms, and a den with potential to be used as a 3rd bedroom. The living room offers an electric fireplace, while the basement has a functioning gas stove/fireplace. This home sits close to the GO station, shopping, restaurants, and a park. The basement has the potential to be converted into a living space, with a separate entrance. A renovator's delight. Upgrades Inc: New plumbing from street to house, insulation (2024), A/C and furnace (2022)10yr warranty...furnace/ Hot Water Tank are owned, roof (2023), windows (front and kitchen 2024), Carpeting in rooms and bsmt stairs (2025), eaves (2025). Warm your toes after a shower in the fully renovated main bathroom with heated floors. Don't miss out on making this charming house your home. (id:60365)
Property Details
| MLS® Number | W12211451 |
| Property Type | Single Family |
| Community Name | 1045 - AC Acton |
| AmenitiesNearBy | Park, Place Of Worship, Public Transit, Schools |
| CommunityFeatures | Community Centre |
| EquipmentType | None |
| ParkingSpaceTotal | 5 |
| RentalEquipmentType | None |
| Structure | Deck, Porch, Shed |
Building
| BathroomTotal | 2 |
| BedroomsAboveGround | 2 |
| BedroomsTotal | 2 |
| Age | 51 To 99 Years |
| Amenities | Fireplace(s) |
| Appliances | Dishwasher, Dryer, Microwave, Oven, Stove, Washer, Window Coverings, Refrigerator |
| ArchitecturalStyle | Bungalow |
| BasementDevelopment | Finished |
| BasementType | N/a (finished) |
| ConstructionStatus | Insulation Upgraded |
| ConstructionStyleAttachment | Detached |
| CoolingType | Central Air Conditioning |
| ExteriorFinish | Aluminum Siding, Brick |
| FireplacePresent | Yes |
| FireplaceTotal | 2 |
| FlooringType | Laminate, Tile, Carpeted |
| FoundationType | Poured Concrete |
| HeatingFuel | Natural Gas |
| HeatingType | Forced Air |
| StoriesTotal | 1 |
| SizeInterior | 1100 - 1500 Sqft |
| Type | House |
| UtilityWater | Municipal Water |
Parking
| Detached Garage | |
| Garage |
Land
| Acreage | No |
| FenceType | Partially Fenced |
| LandAmenities | Park, Place Of Worship, Public Transit, Schools |
| Sewer | Sanitary Sewer |
| SizeDepth | 132 Ft |
| SizeFrontage | 47 Ft |
| SizeIrregular | 47 X 132 Ft |
| SizeTotalText | 47 X 132 Ft |
Rooms
| Level | Type | Length | Width | Dimensions |
|---|---|---|---|---|
| Lower Level | Recreational, Games Room | 9.89 m | 4.39 m | 9.89 m x 4.39 m |
| Main Level | Living Room | 4.39 m | 4.14 m | 4.39 m x 4.14 m |
| Main Level | Kitchen | 4.39 m | 4.22 m | 4.39 m x 4.22 m |
| Main Level | Primary Bedroom | 3.23 m | 3.22 m | 3.23 m x 3.22 m |
| Main Level | Bedroom 2 | 3.23 m | 3.22 m | 3.23 m x 3.22 m |
| Main Level | Den | 4.33 m | 2.88 m | 4.33 m x 2.88 m |
Kovia Lovell
Broker
480 Eglinton Ave West #30, 106498
Mississauga, Ontario L5R 0G2

